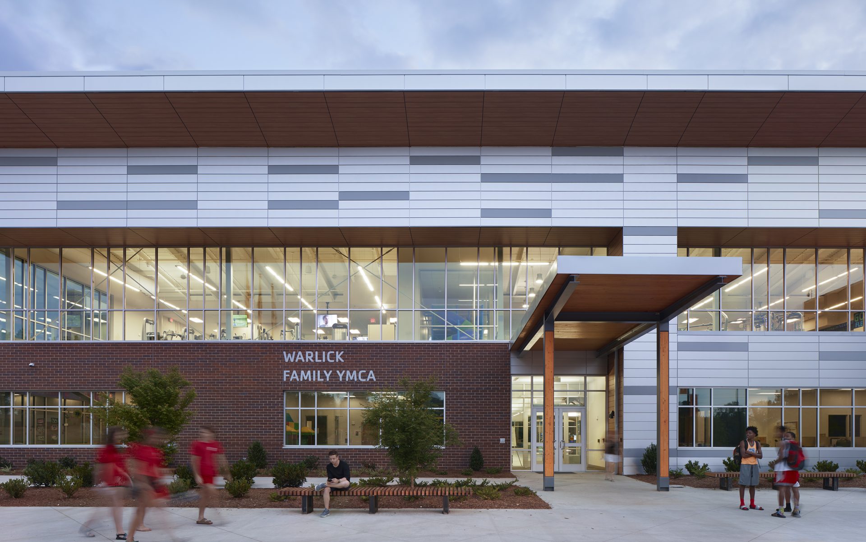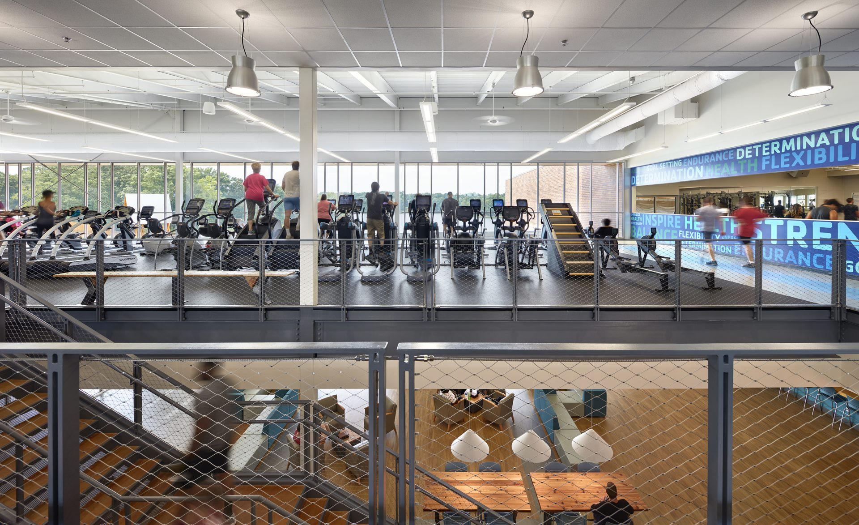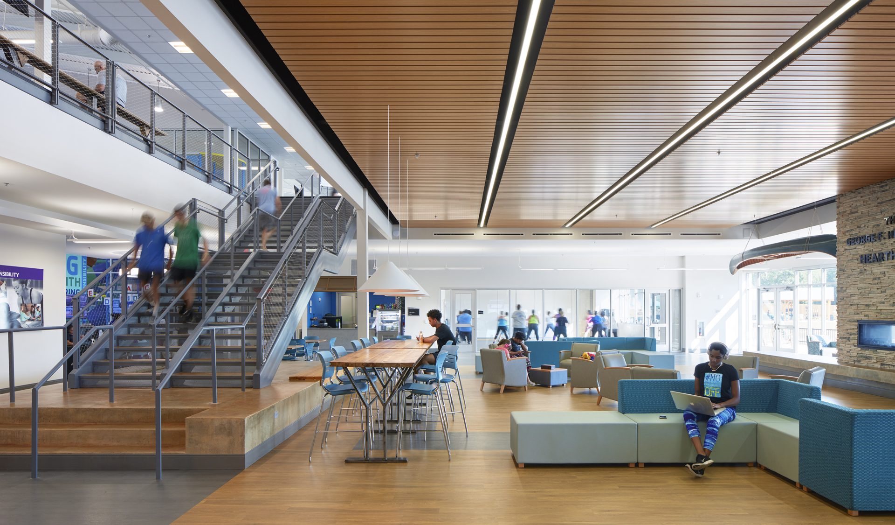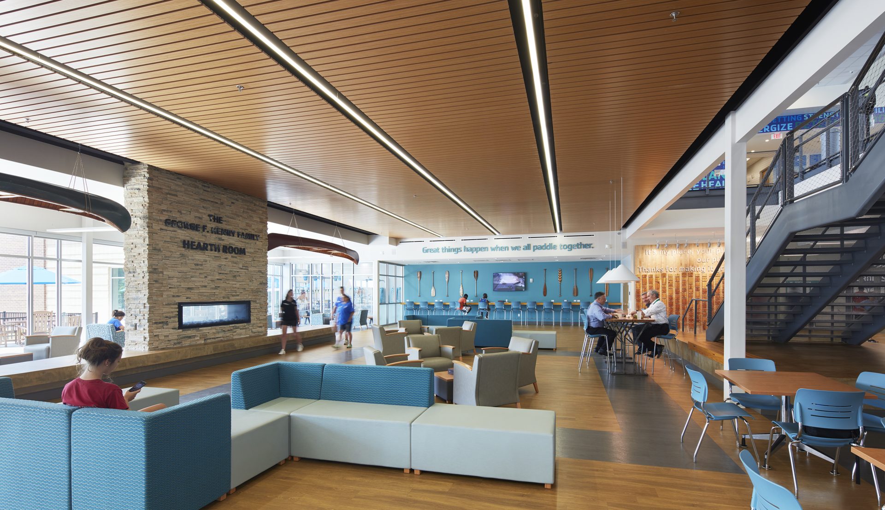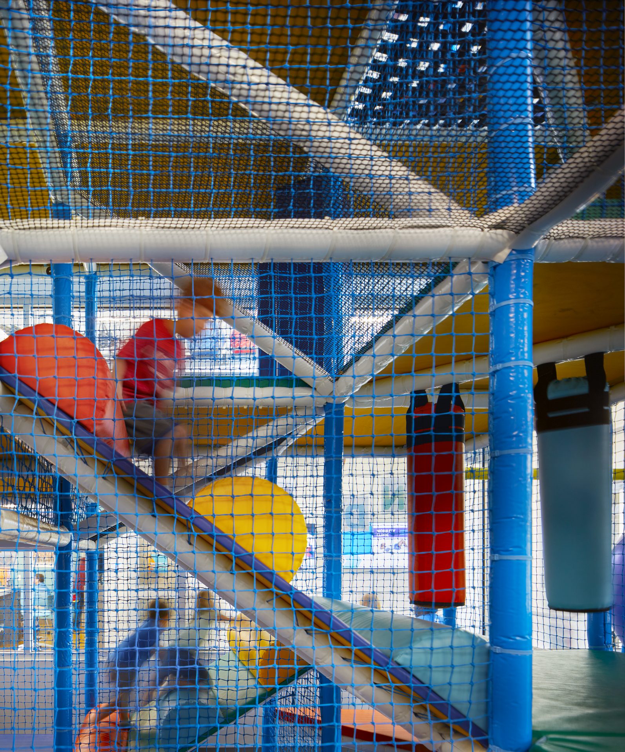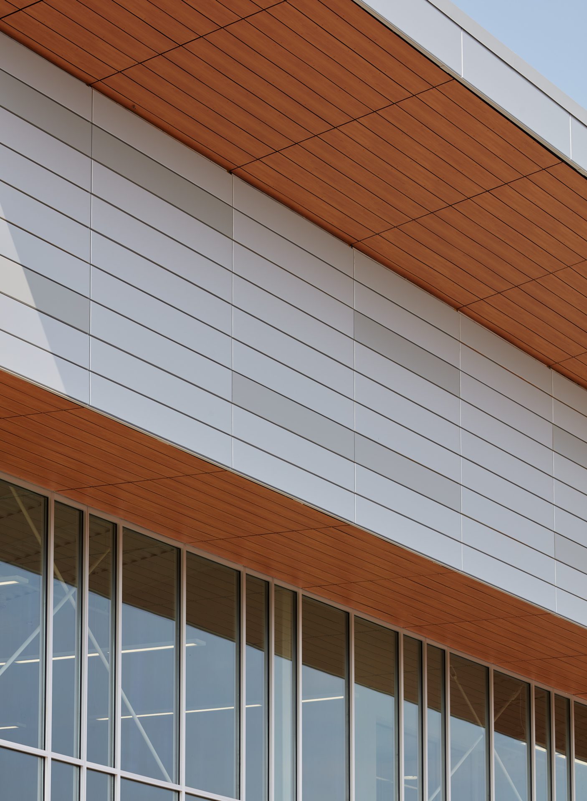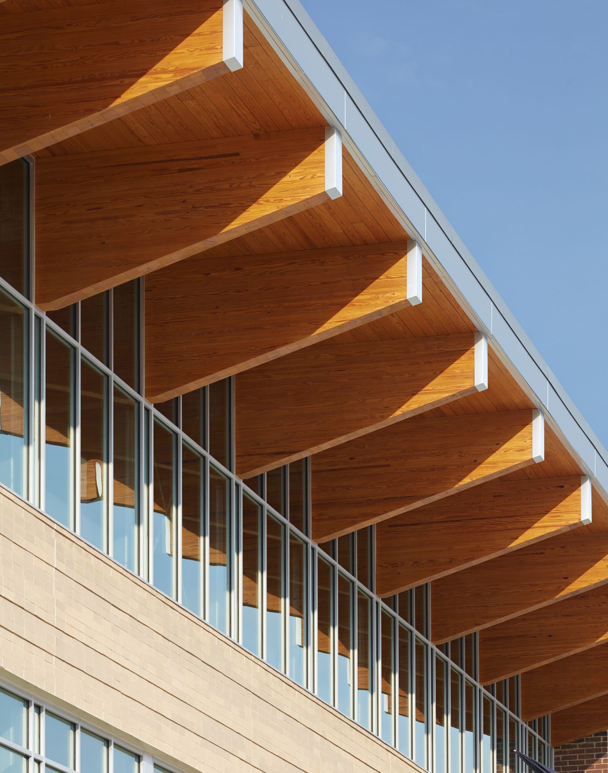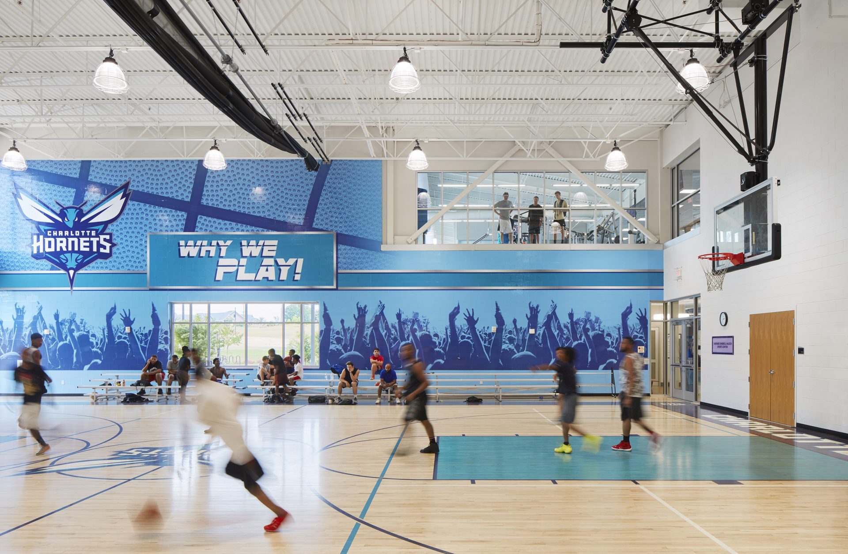
Little
Warlick Family YMCA
Gastonia, NC
Project Type
Civic & Cultural, Interiors, Sports & Recreation
Size
48,000 Square Feet
Design Services
Architecture, Digital Visualization, Interior Architecture
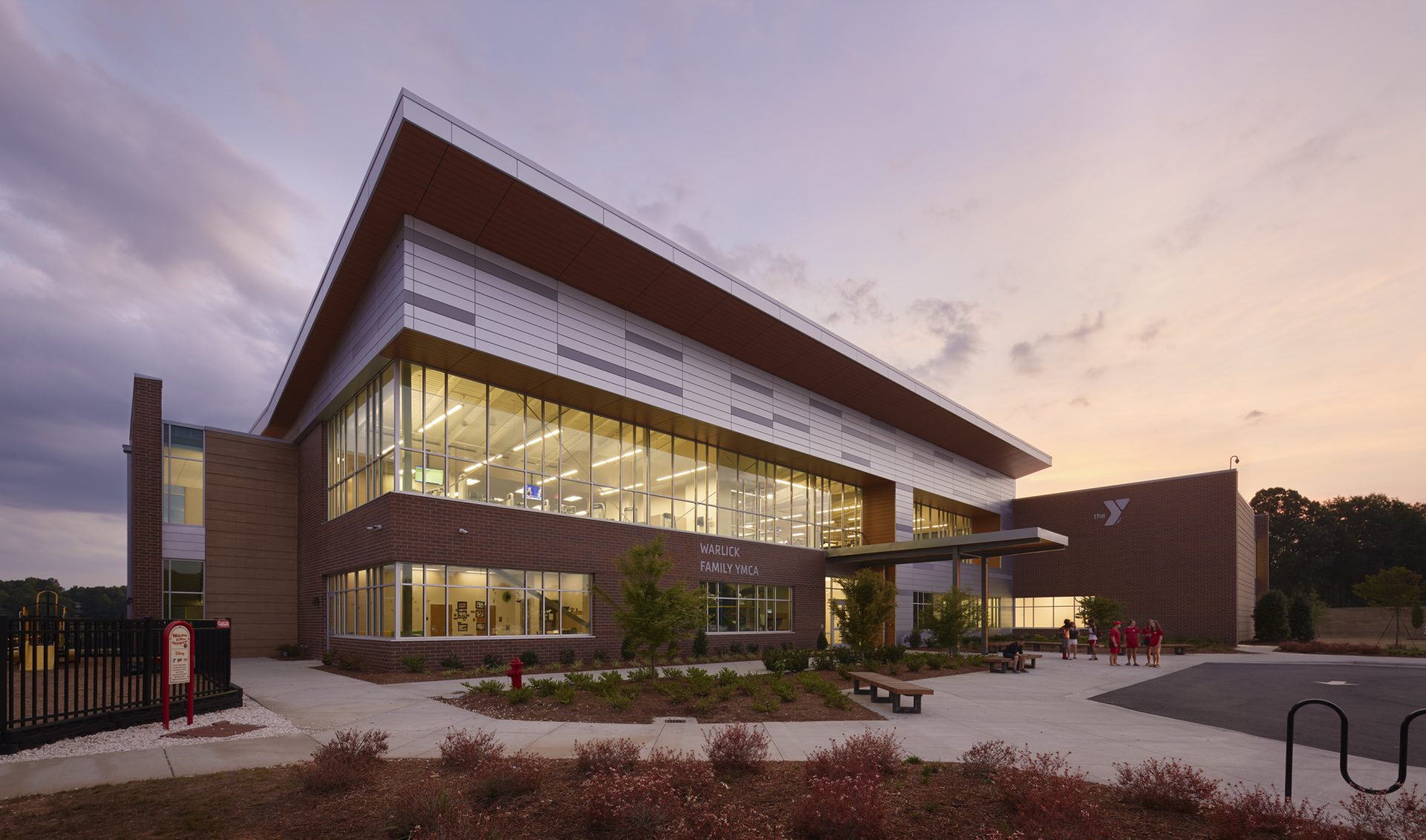
How can we improve community connections through a truly welcoming environment that is driven by the concepts of unity, coalescing, and wellness?
Going way beyond your typical YMCA, Exercising and health is only part of this YMCA’s mission. The leaders wanted a place that would stitch the community together, a campus that would allow families to connect, linger, care for each other, and support opportunities for multigenerational interactions.
Design Awards
- IIDA Carolinas Chapter DesignWorks Award
- Business North Carolina Building NC Award Runner-Up
Project Goals
Inspired by the beauty of the pastoral landscape, the concept for the Warlick Family YMCA was driven by two primary objectives.
We needed to create a focal point that brings the community together to facilitate deeper connections, and intertwine every touchpoint throughout the facility with the serenity and calm of the adjacent Robinwood Lake.
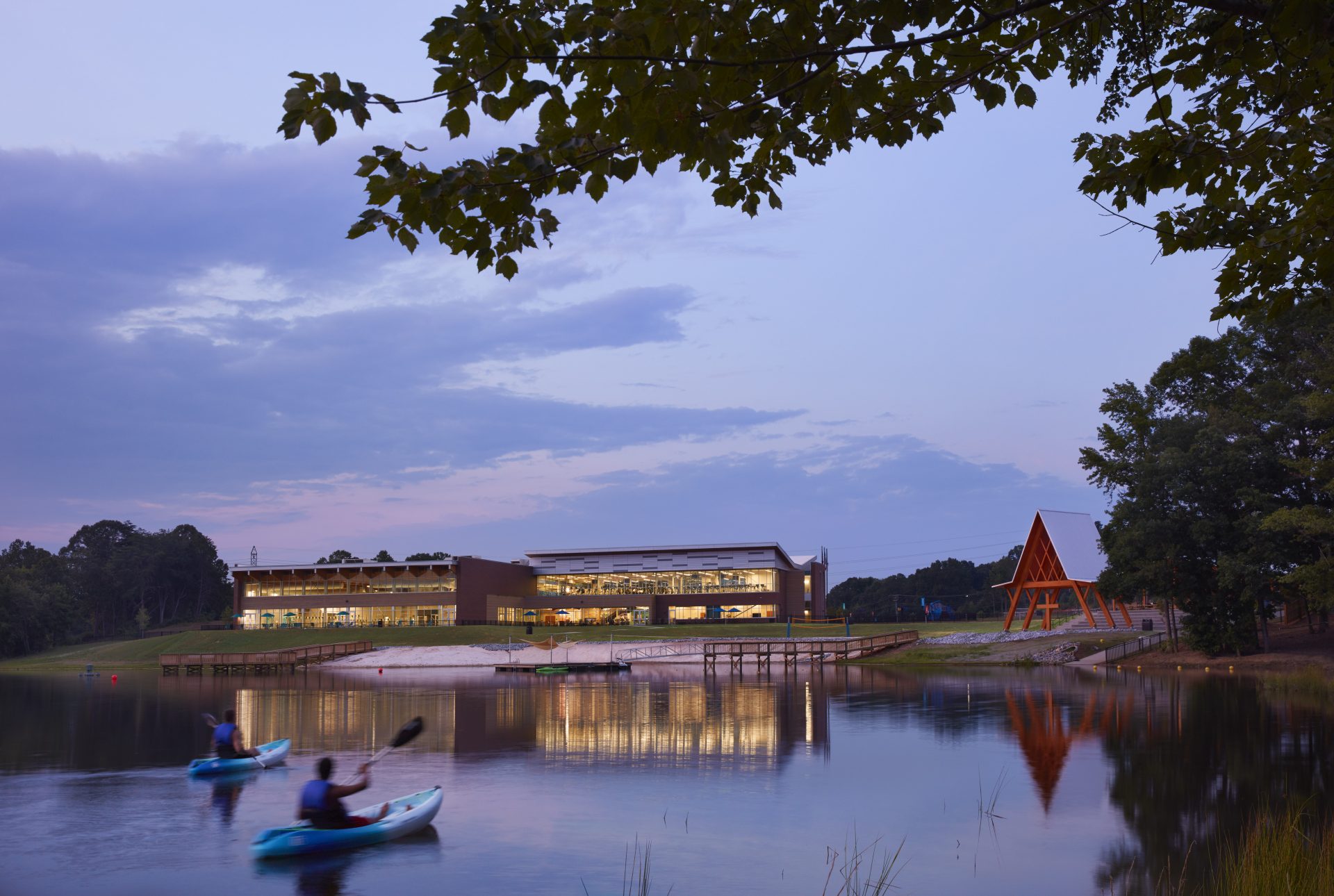
Objectives:
- Create a place of wellness that unites the community
- Actively respond to the adjacent Robinwood Lake
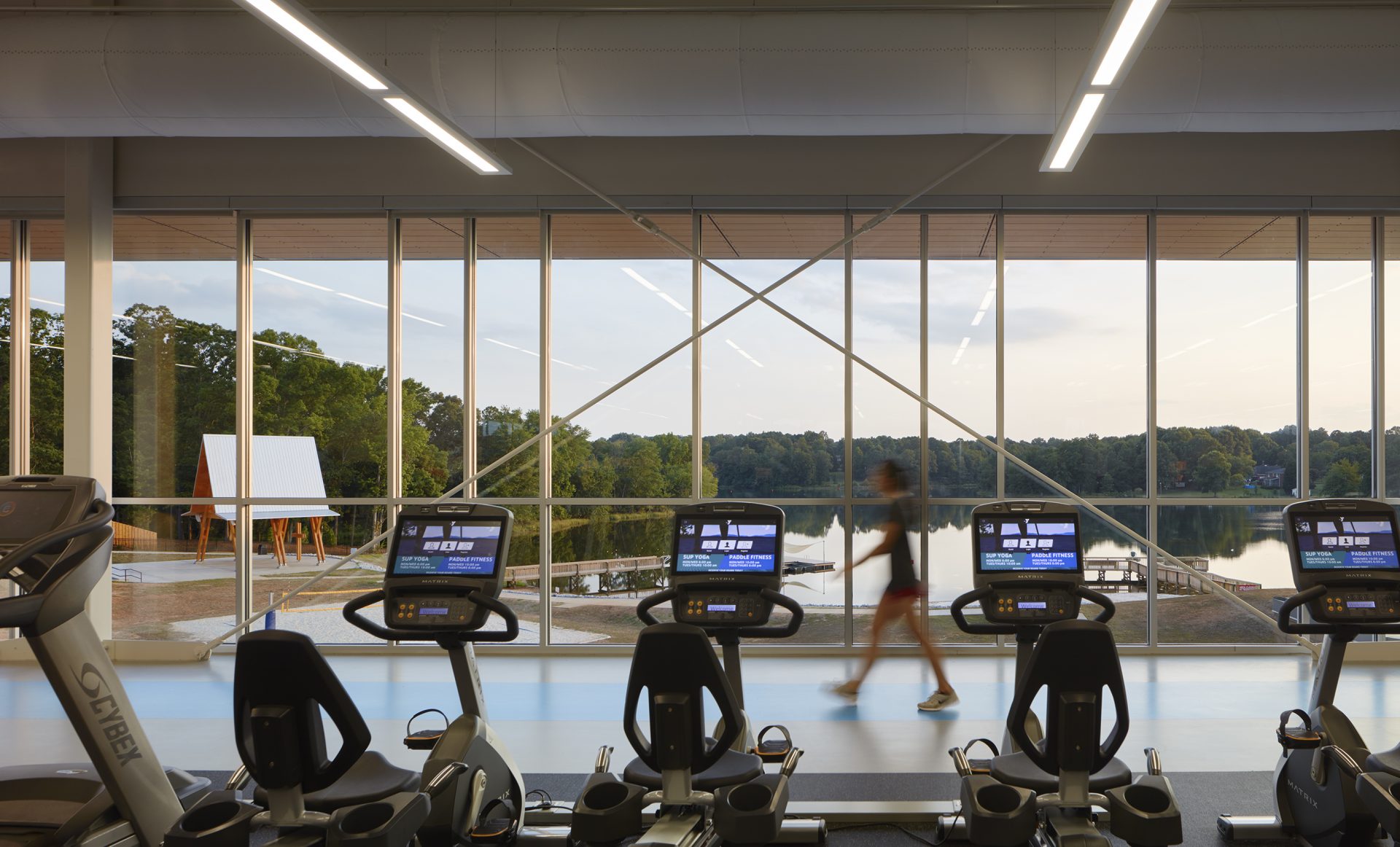
Solutions
The design of the project centered around a hearth, a warm and open environment at the core of the project, in the crux of all circulation patterns in the building. The Hearth becomes the place to linger, to sit and connect, to see and be seen, and is in direct view of the pastoral Robinwood Lake.
Connecting a Community
The power of this project’s design lies in the simple and purposeful organization of its complex programmatic components.
The Campus was transformed from an interior-focused exercise facility to an outdoor-focused ‘home’ that emphasizes wellness, transparency, and warmth and perhaps more importantly, provides the opportunity for community members to linger, learn and journey together in their pursuit of well-being.
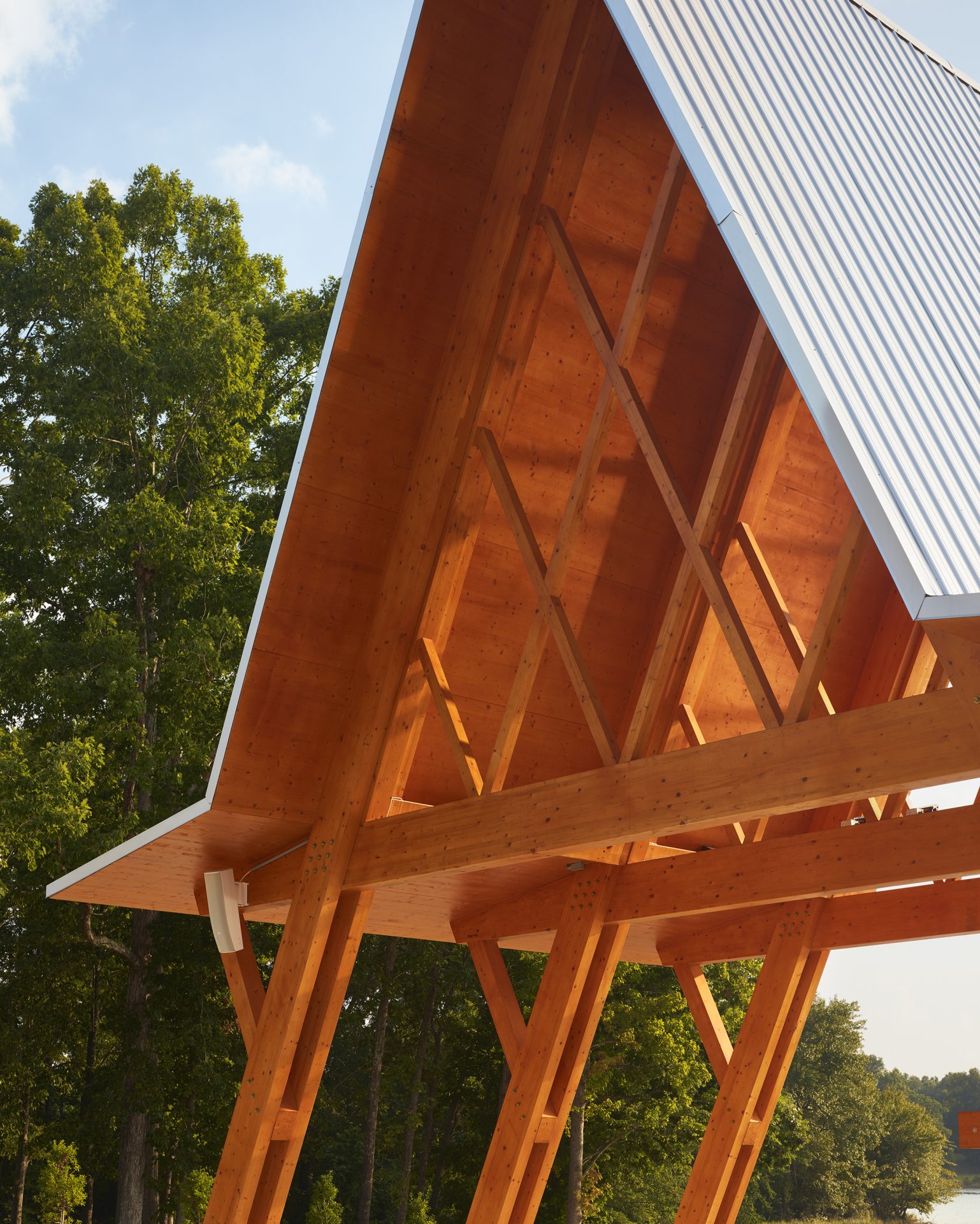
Interior Architecture
Within the Interior, all programmatic elements are stitched with a linear spine and transparency allows every space to connect back to the center.
The layering of glass and spaces allows the facility to support WELL building principles: biophilia-through connectivity to the outdoors and the warm wood and stone materials, plentiful daylight into all rooms, views from all spaces to the site, encouragement of vertical movement through open and inviting stairwells, use of smart environmental graphics for easy navigation throughout the building, spaces for community connections to reduce isolation and prevent mental strain, and offering healthy snacks are all among the many strategies.
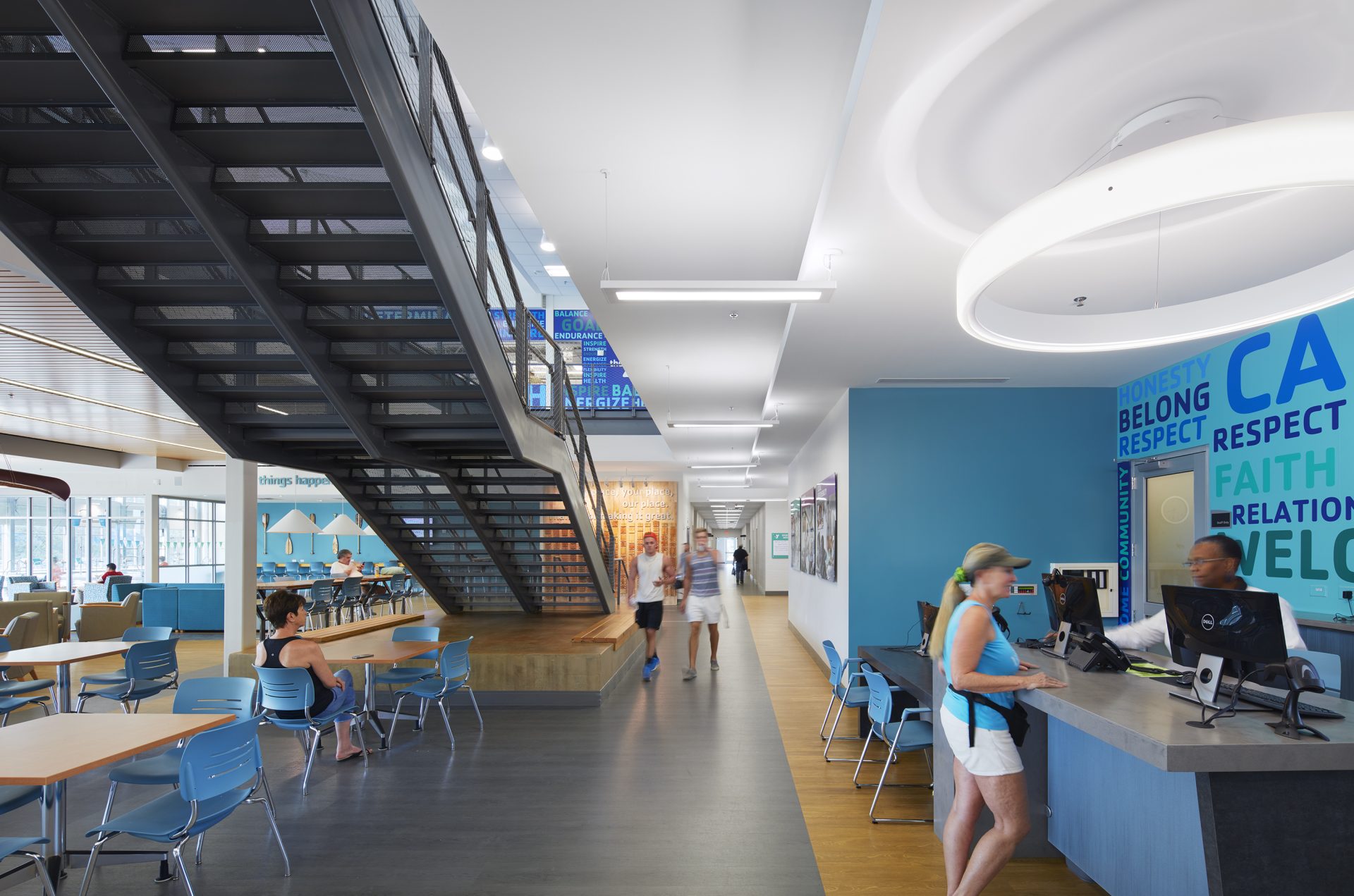
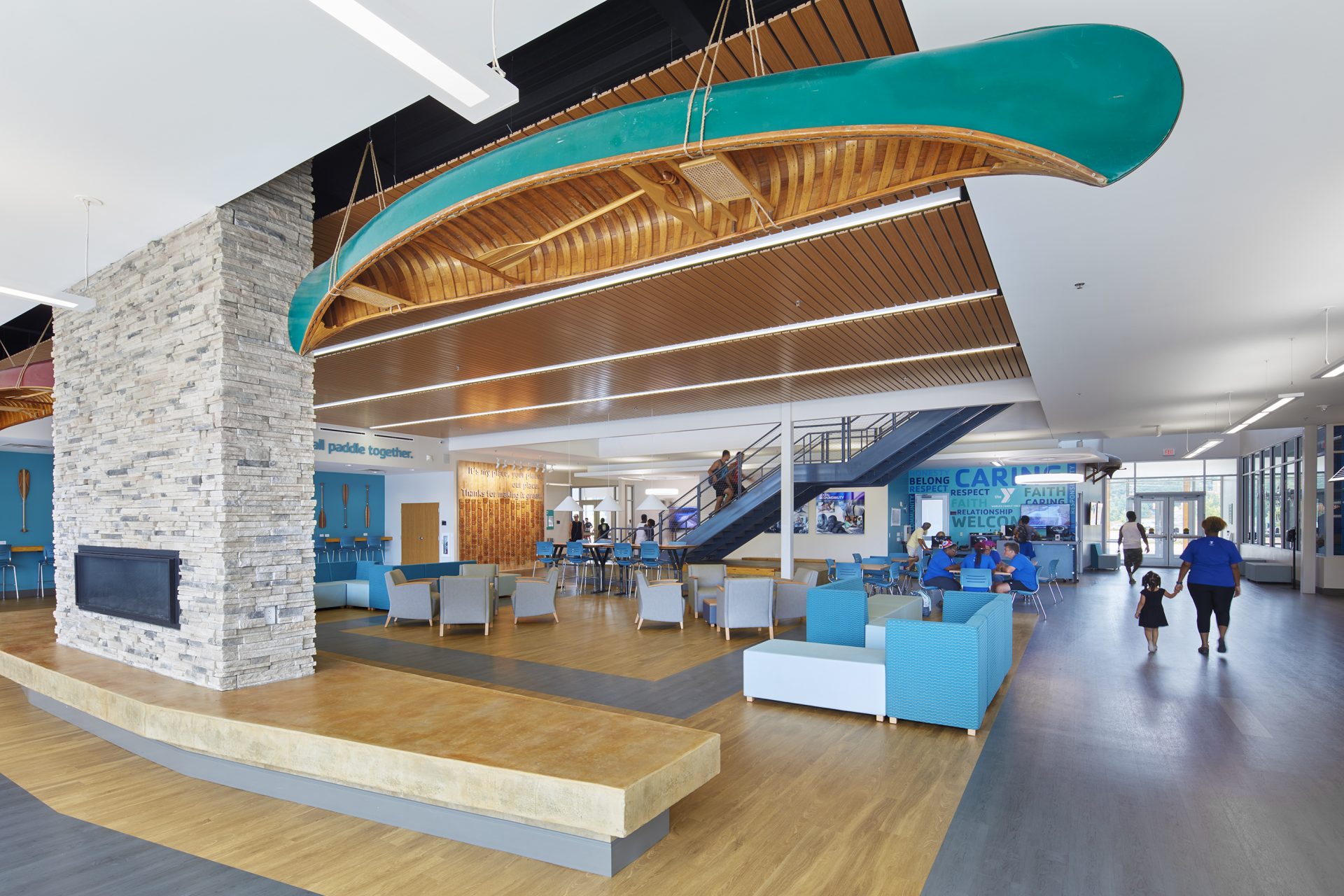
We are an urban YMCA and yet we have this incredible setting. I truly believe this is the most beautiful YMCA in the United States.
Andy Warlick
Co-Founder
Results
The new campus has become a community hub for a diverse demographic, symbolizing progress and hope in Gaston County.
Membership rates have tripled since opening and members regularly boast about an increased feeling of connectivity, peace, and well-being.
