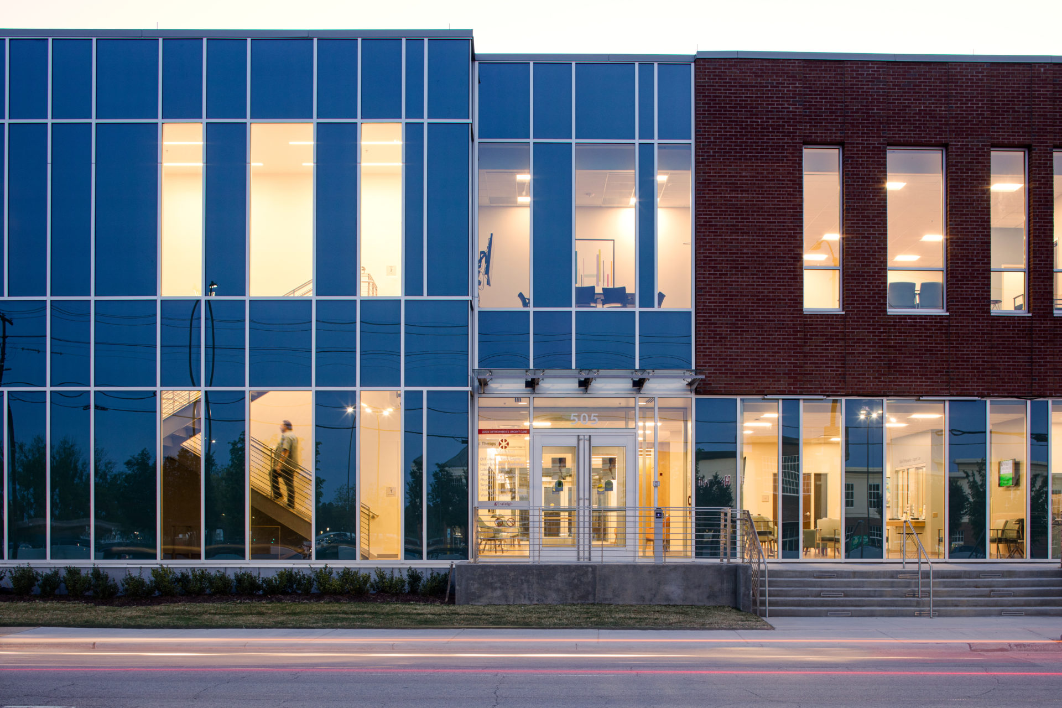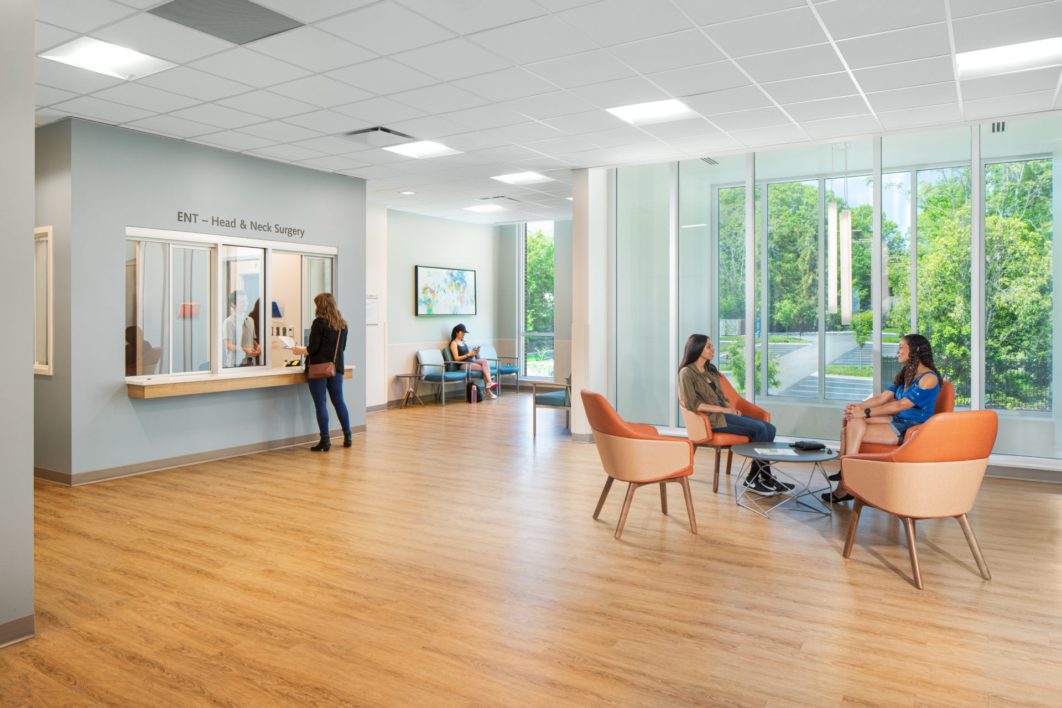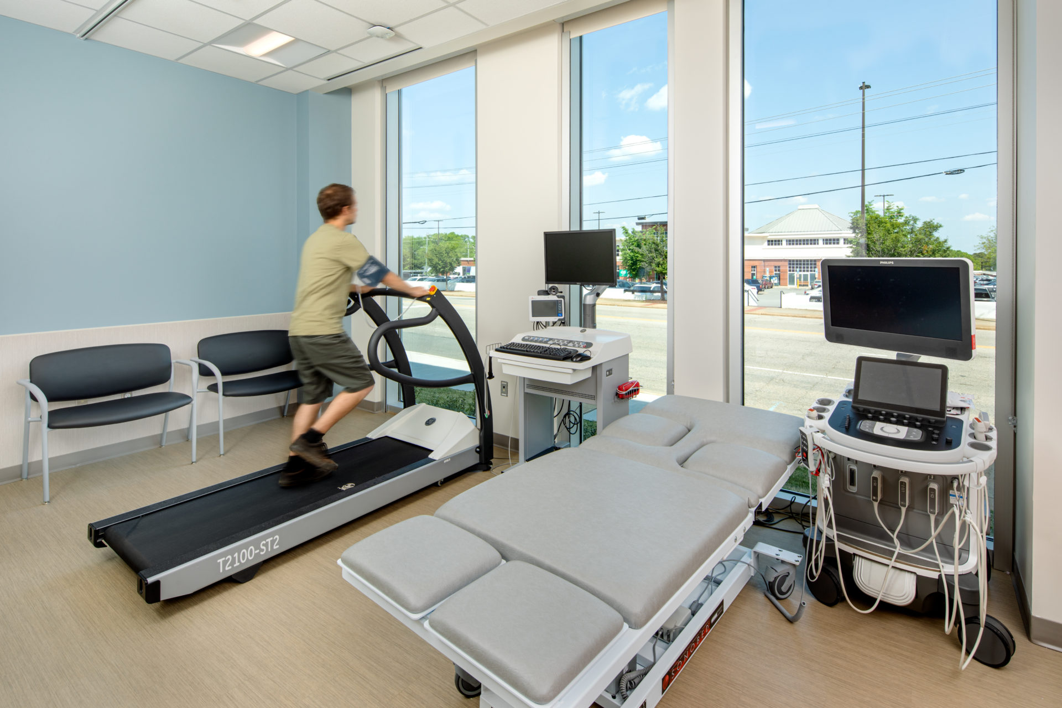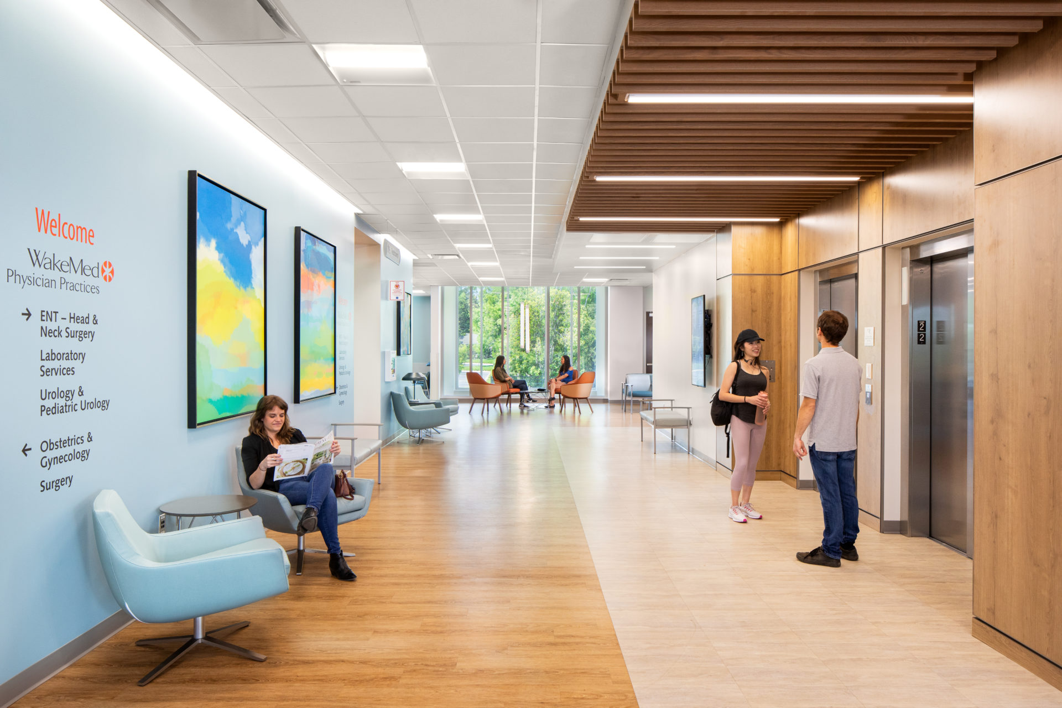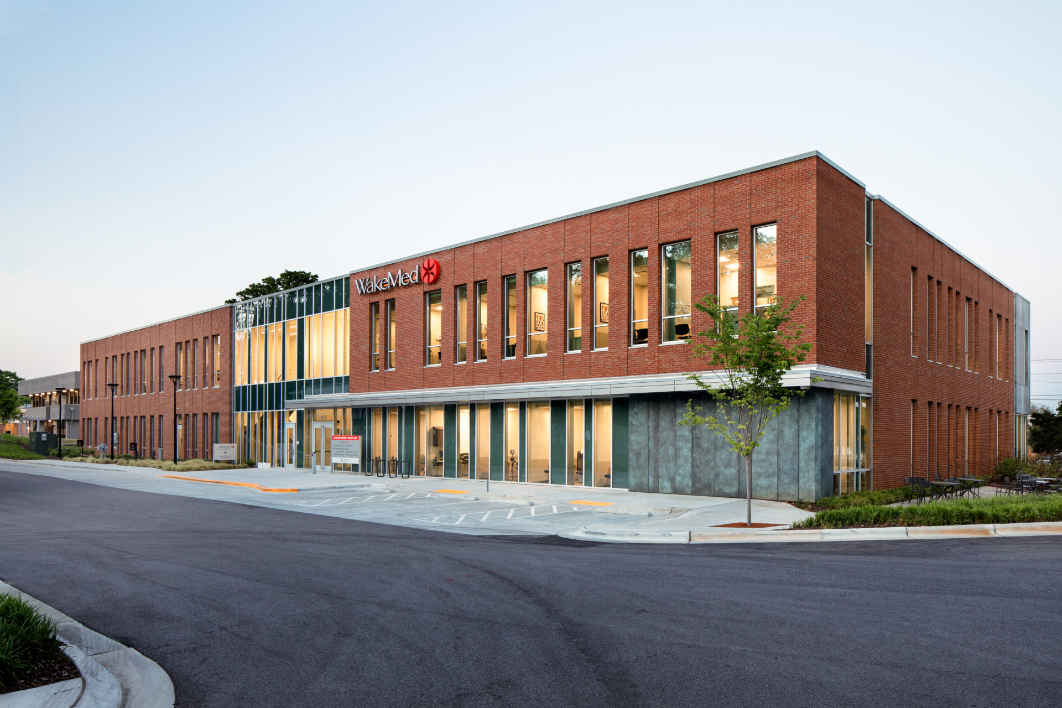
Little
WakeMed
Cameron Village
Raleigh, North Carolina
Project Type
Ambulatory & Clinic, Healthcare Facilities, Office
Size
41,000 Square Feet
Design Services
Architecture, Engineering, Interior Architecture
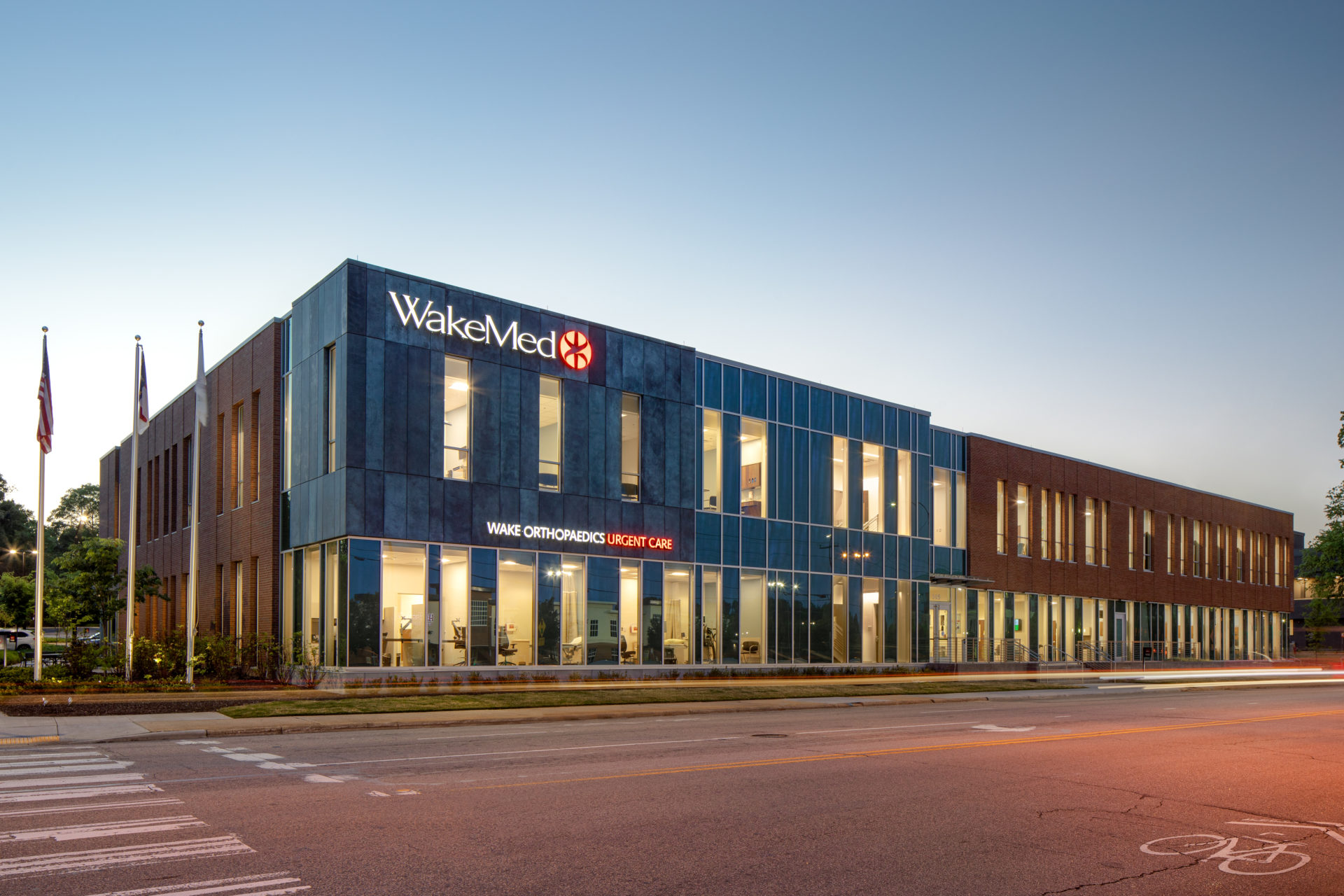
Selected to help reach a new demographic of patients, the site will serve as a "brand ambassador" for WakeMed.
Located in an urban, retail-heavy setting, this two-story medical office building includes a variety of outpatient clinics. The project required the combining of several adjacent lots, redeveloping traffic circulation around the site and coordinating with the City of Raleigh to investigate tying in a new entrance to a nearby traffic signal as well as redesigning curb cuts to allow for a city project to redesign Oberlin road parking and bike lanes.

