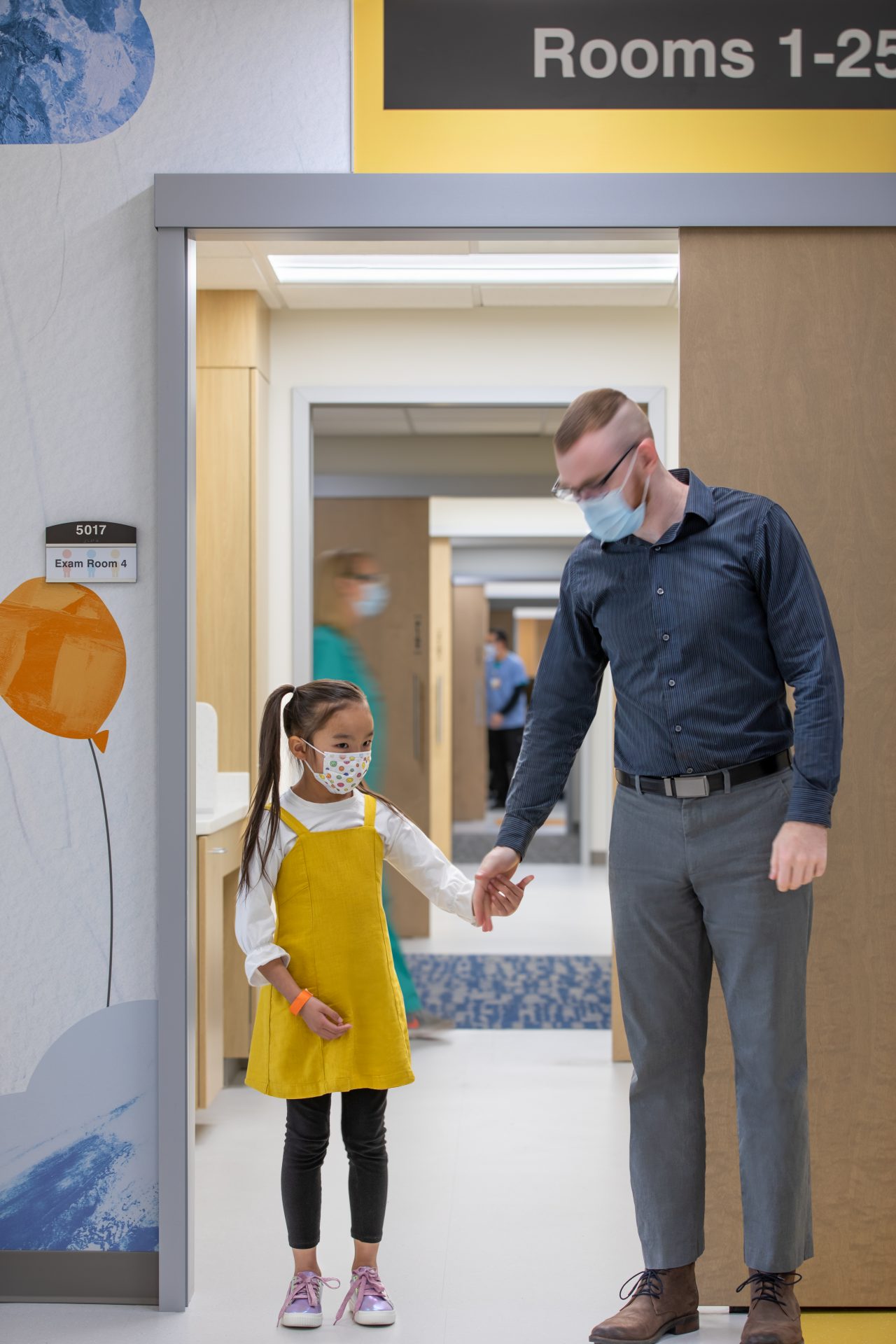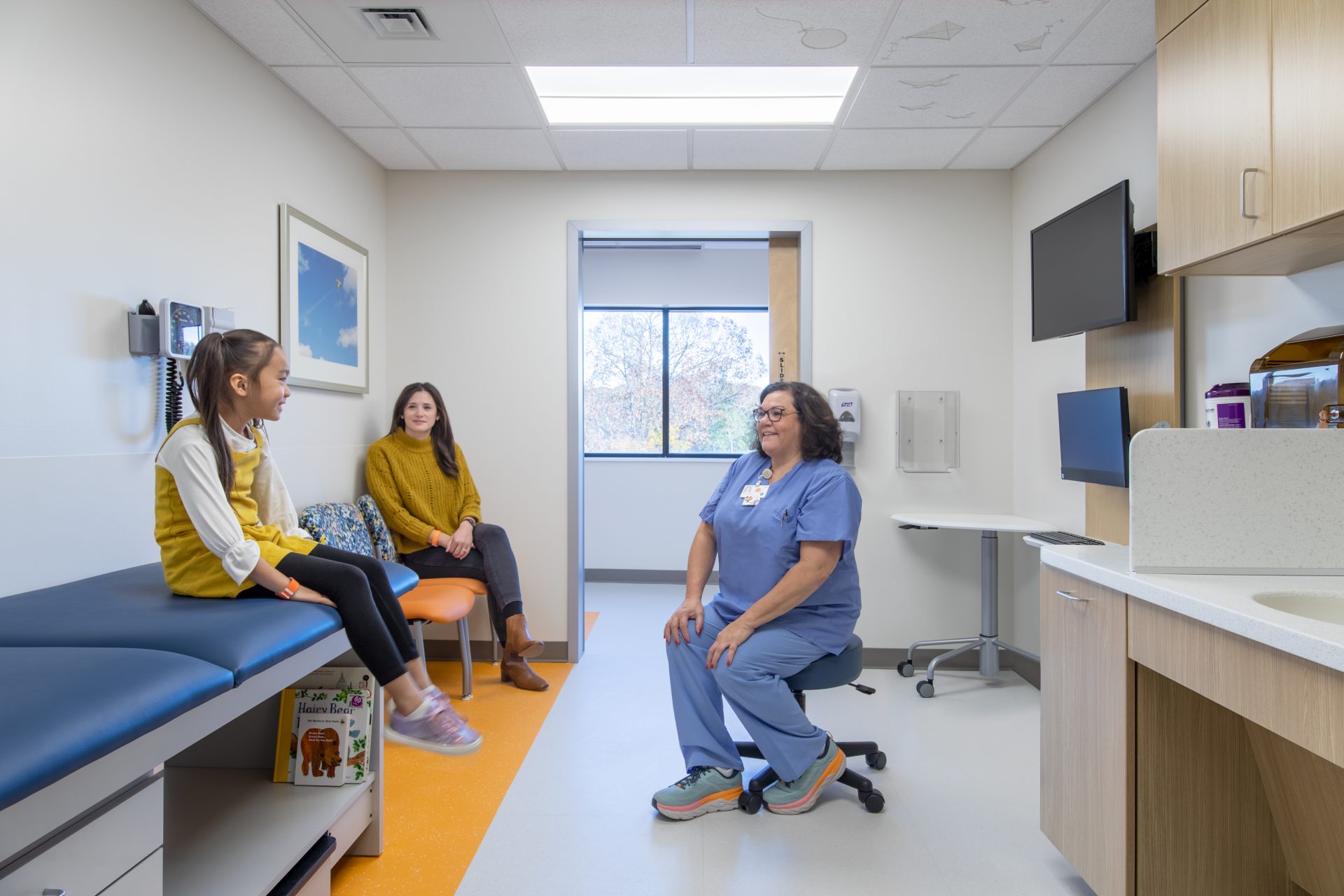
Expanded Exam Rooms
Exam rooms increased from 80sf to 120sf. Allowing 2-3 physicians to see the patient at once, as cardiac patients frequently see multiple specialists each visit.
Ambulatory & Clinic, Healthcare Facilities, Interiors
25,000 Square Feet
Brand Experience, Digital Visualization, Engineering, Interior Architecture, Planning
90% Family / Patient satisfaction
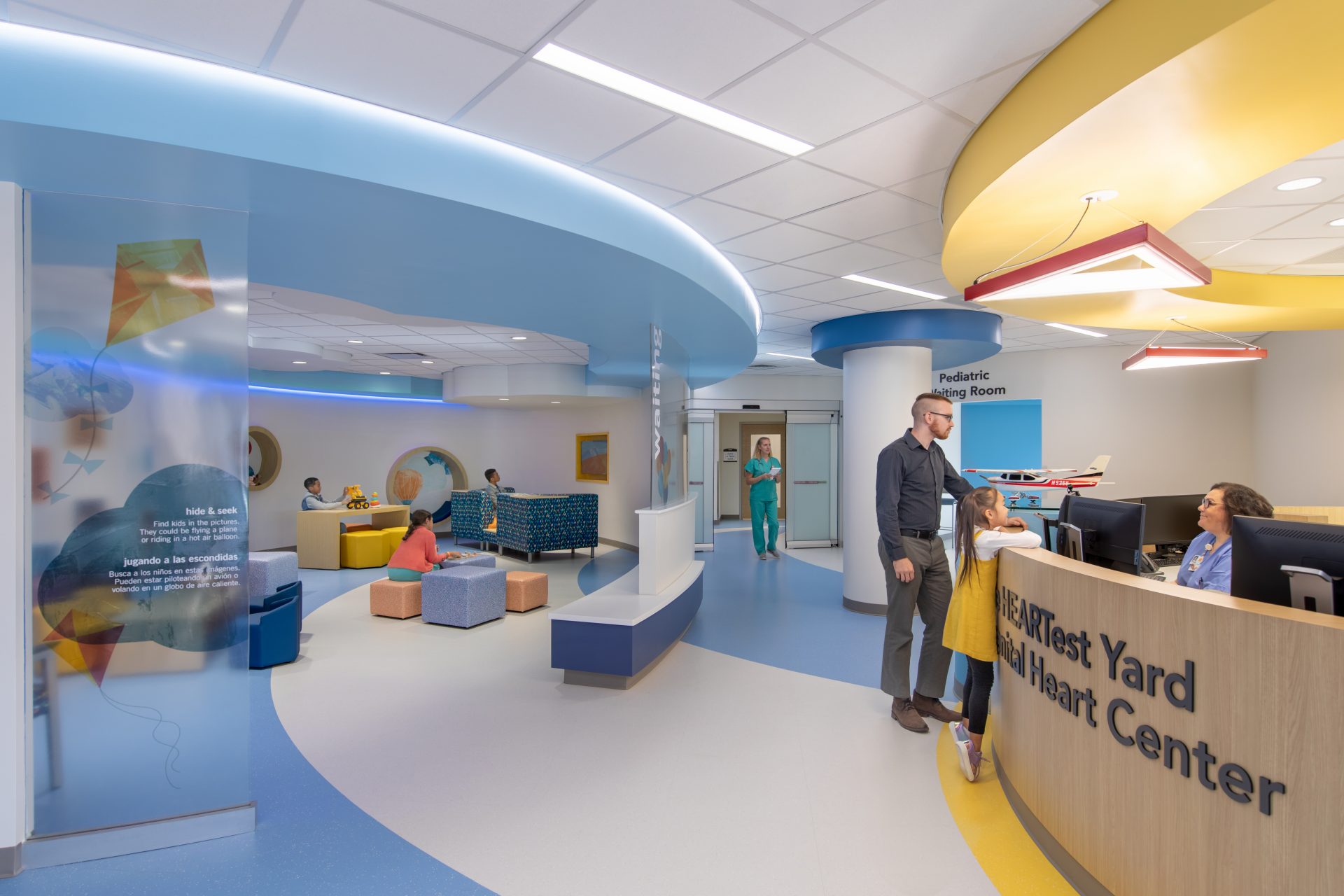
This project was made possible by Greg Olsen, former Tight End for the Carolina Panthers, through Receptions for Research: The Greg Olsen Foundation. The HEARTest Yard is the first project of a master plan to convert the 6-level medical office building from diverse tenants to a Pediatric Multi-Specialty Clinic.
Our team developed an internal on-stage/off-stage concept, with an emphasis on positive distraction, wayfinding, and natural light. Each floor has a featured theme expressed through design, environmental graphics, and interactive experiences. Now, patients and their families can receive integrated, multi-specialty care in a single, uplifting location full of possibilities.
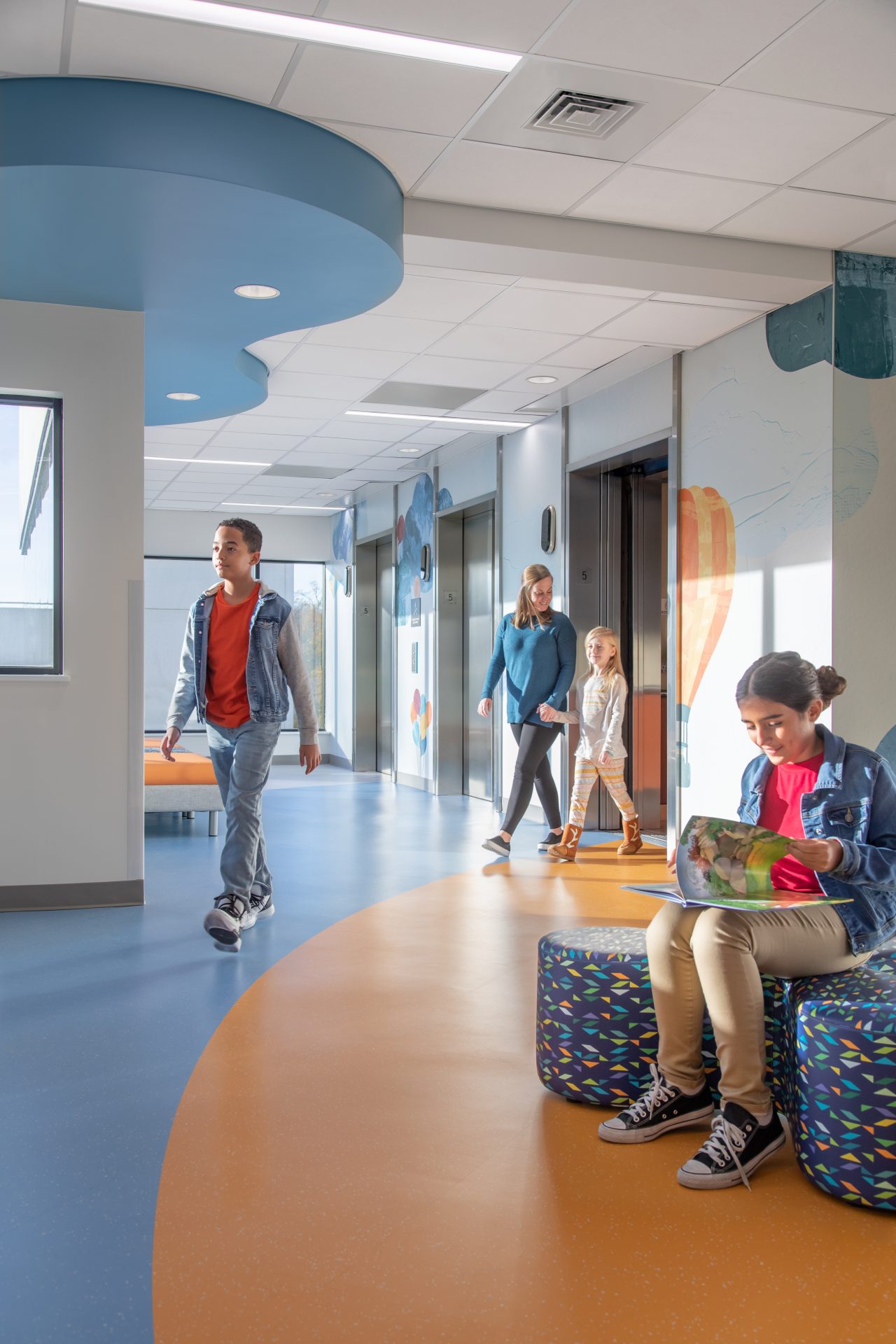
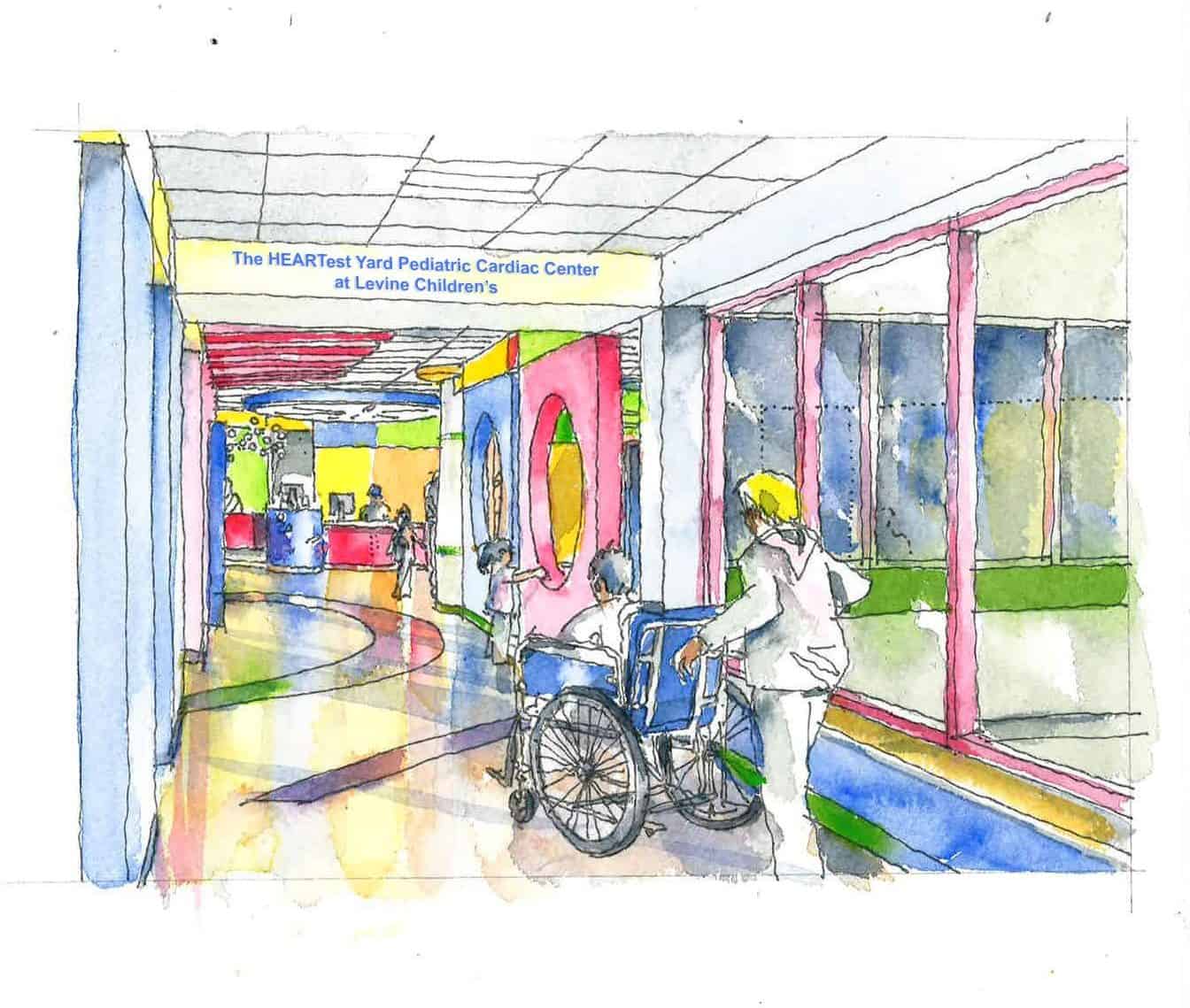
A facility master plan inclusive of themes, materials, color palettes, art and wayfinding was developed, with visual themes selected to be all-age appropriate as patients will be seen at this clinic through adulthood.
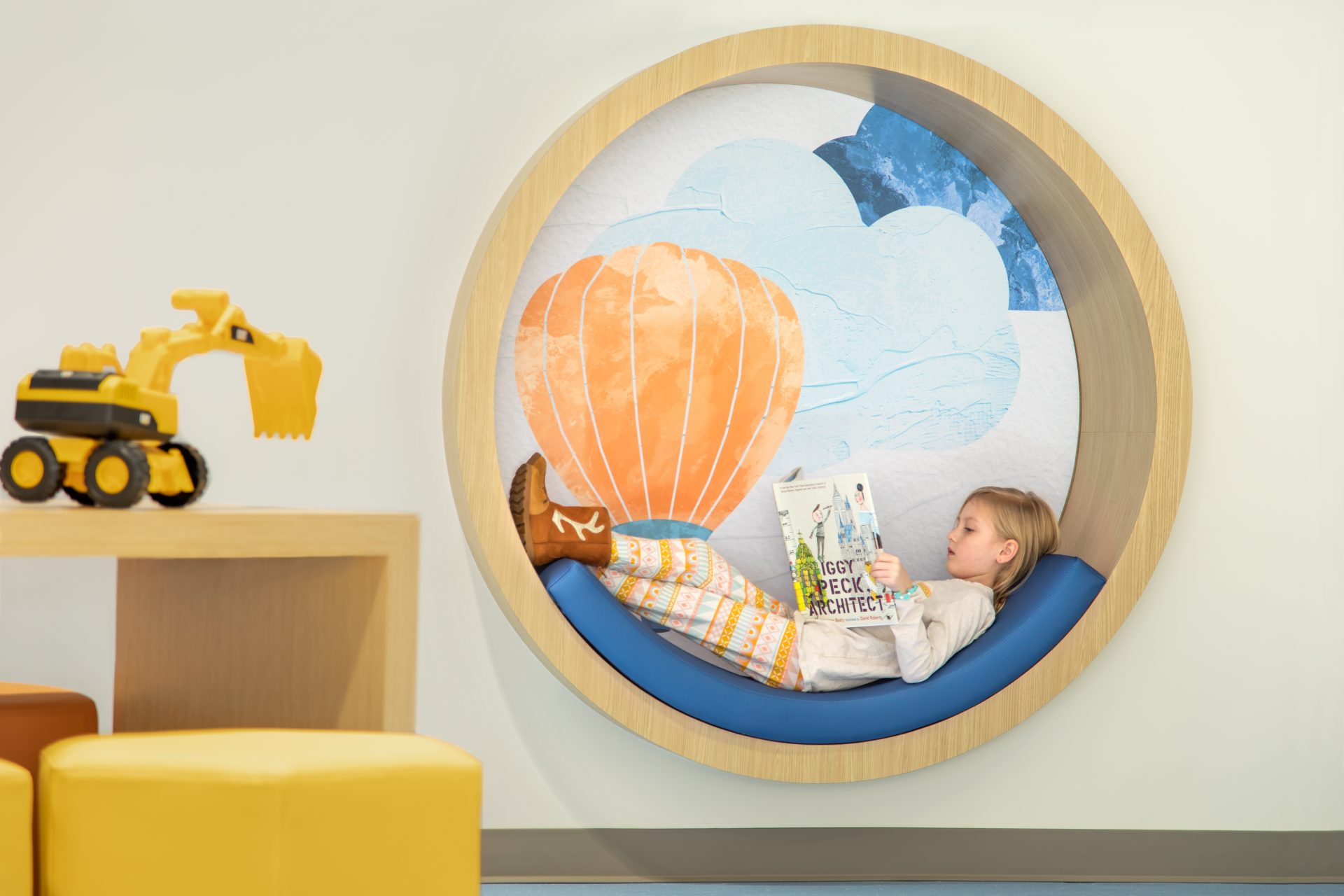
With curving walls, circular seats, and undulating floor patterns, the design is intended specifically to reduce anxiety and provide comforting distractions. An egg-shaped waiting room includes three-dimensional cloud-shaped ceilings and perimeter linear color-changing lights, reinforcing the sky-themed art and graphics
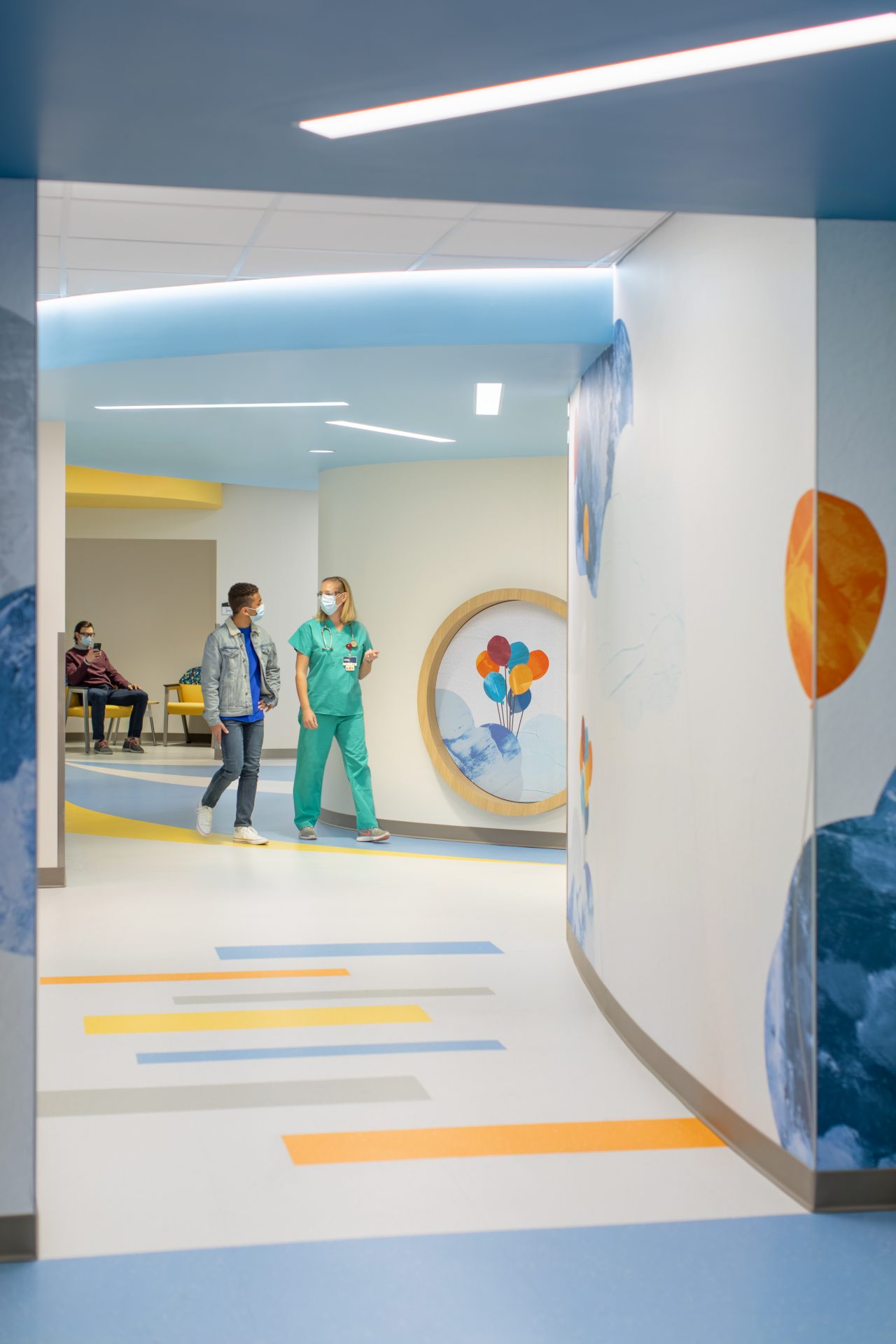
Our Digital Visualization team developed this fully interactive 360 virtual tour to help showcase the experience of the space prior to completion.
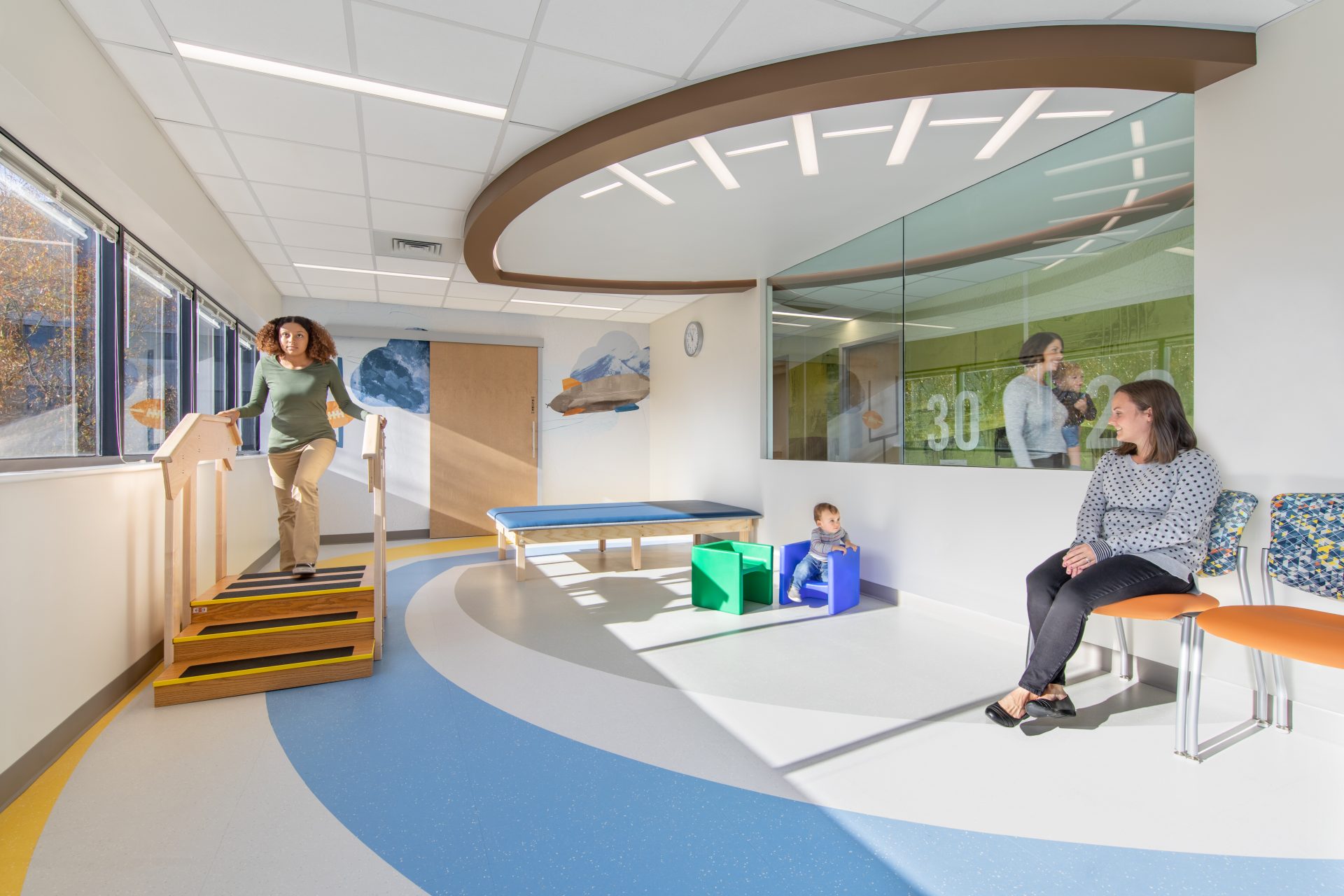
Vice President Planning, Design & Construction, MCP 5
Thanks to the generosity of Greg and Kara Olsen, pediatric patients receive comprehensive cardiac care that helps them reach their full potential.
