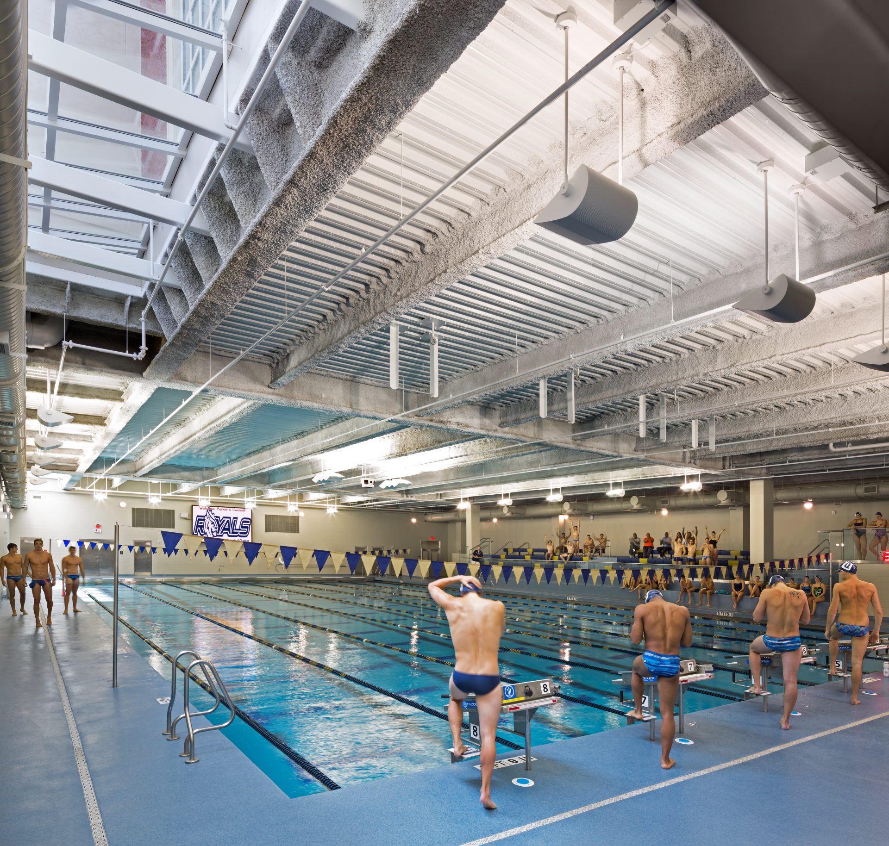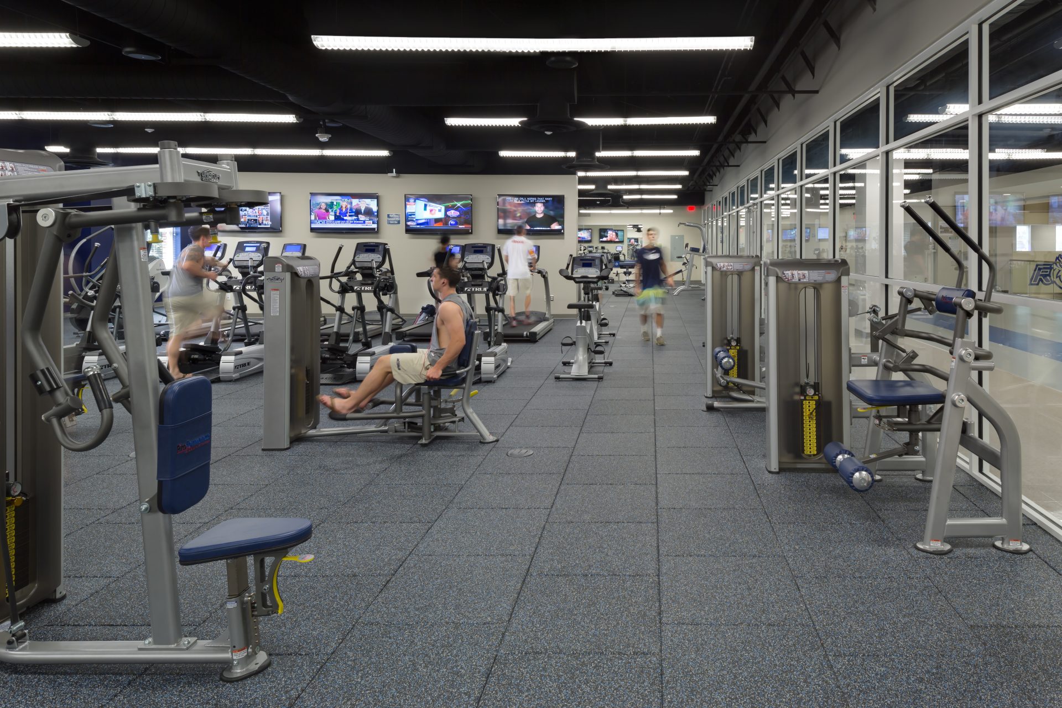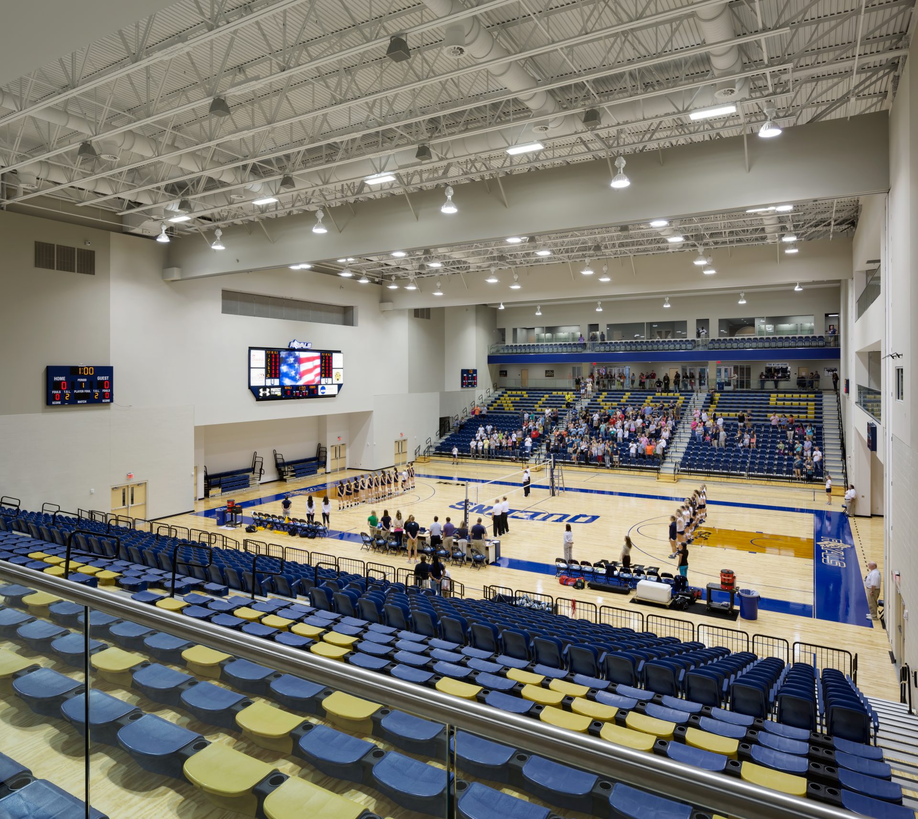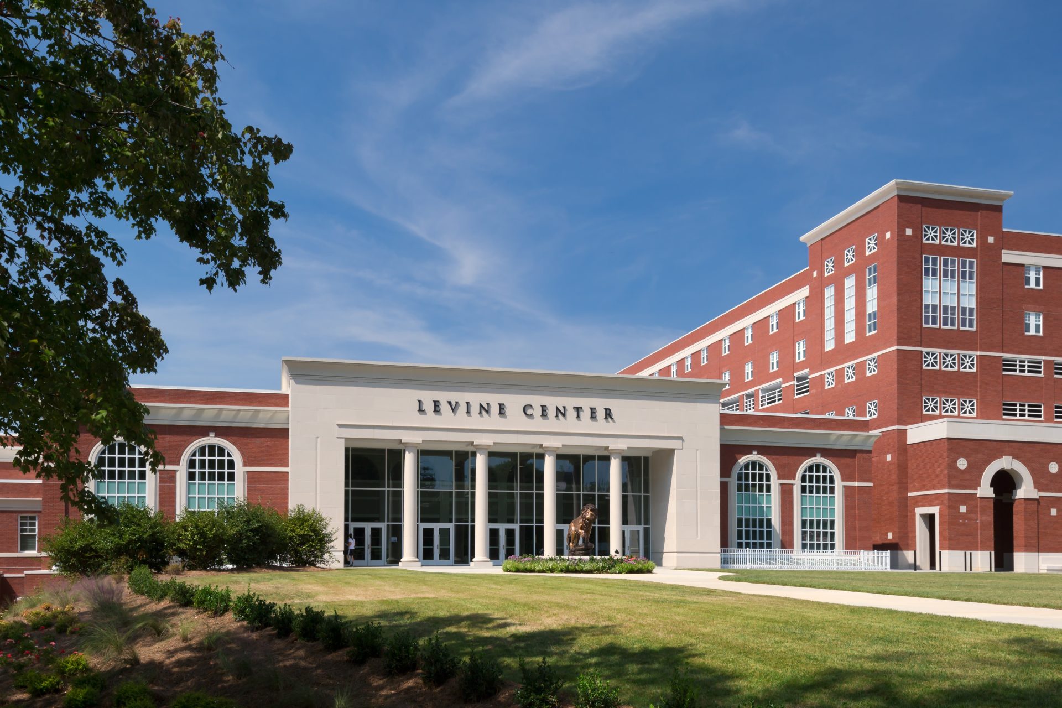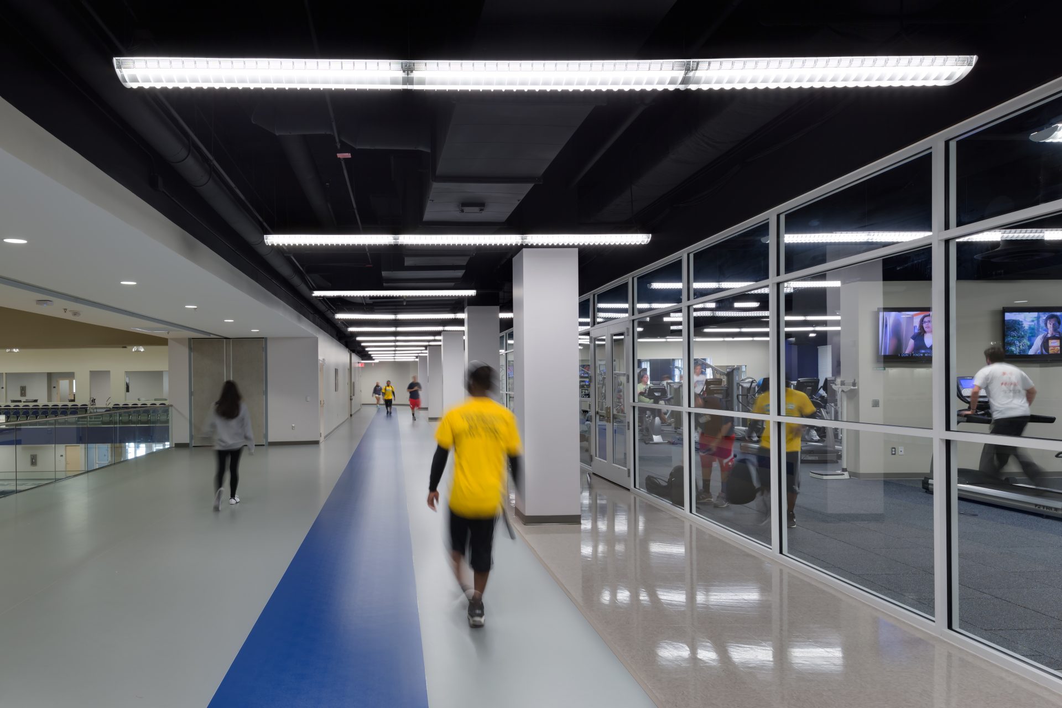
Little
Queens University of Charlotte
Levine Center for Wellness and Recreation
Charlotte, NC
Project Type
Higher Education, Sports & Recreation
Size
152,000 Square Feet
Design Services
Architecture, Brand Experience, Interior Architecture, Sustainability
Result
Increased spirit of University sports teams
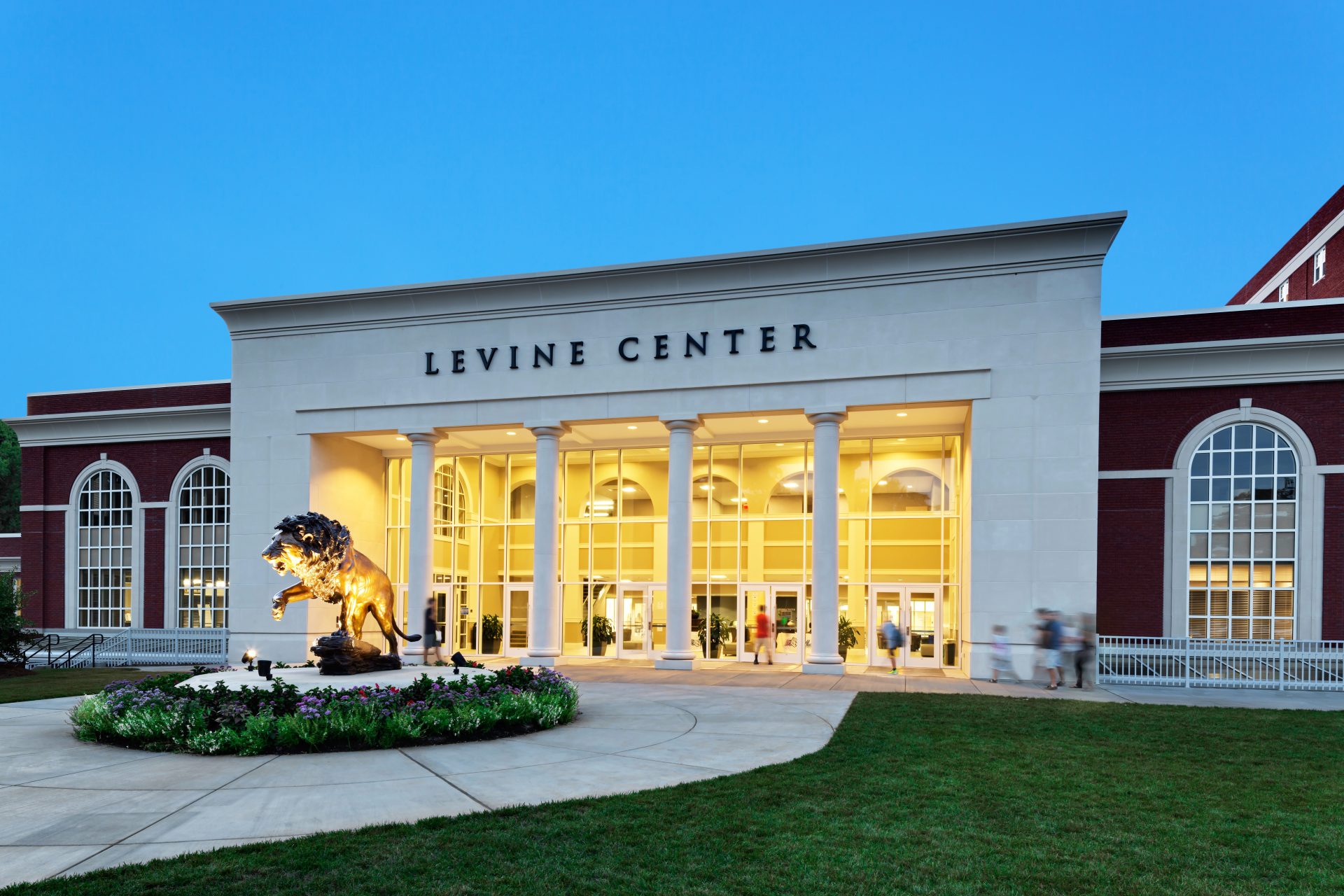
A wellness center is known as a place for the entire community and is the heartbeat of campus life.
Situated on the southwest corner of Queens University, adjacent to the historic neighborhood of Myers Park, this Center serves as the primary sports and student recreation facility for the University. Observing the traditional architecture of the school’s existing buildings, this transformational center is appropriately scaled for the school and the surrounding historic neighborhood; preserving large, mature trees to use as a natural buffer between the two.
Certifications
- LEED Gold
01
Listen
Project Goals
A place to celebrate wellness for students and the community alike
02
Craft
Solutions
To create a transformation facility that would serve as a replacement for an outdated center
03
Elevate
Results
Increased spirit of the University’s sports teams and created a competitive model against other Universities
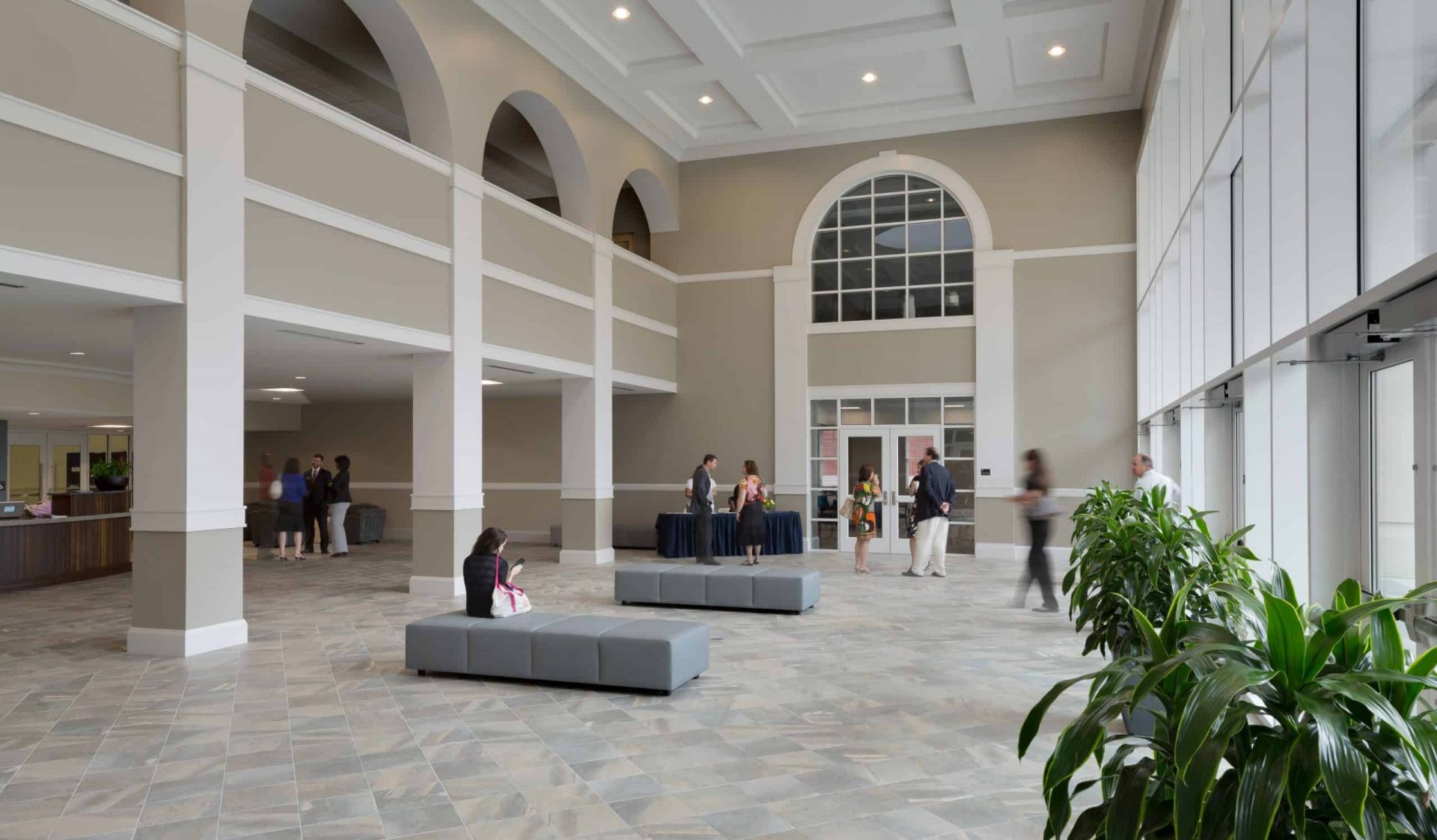
The Levine Center has changed the way we, as a community, experience wellness. It’s more than a gym and it’s not just for athletes. Rather, it’s a place for our entire community and I expect it to become the heartbeat of campus life.
Bill Nichols
Vice President for Campus Planning

