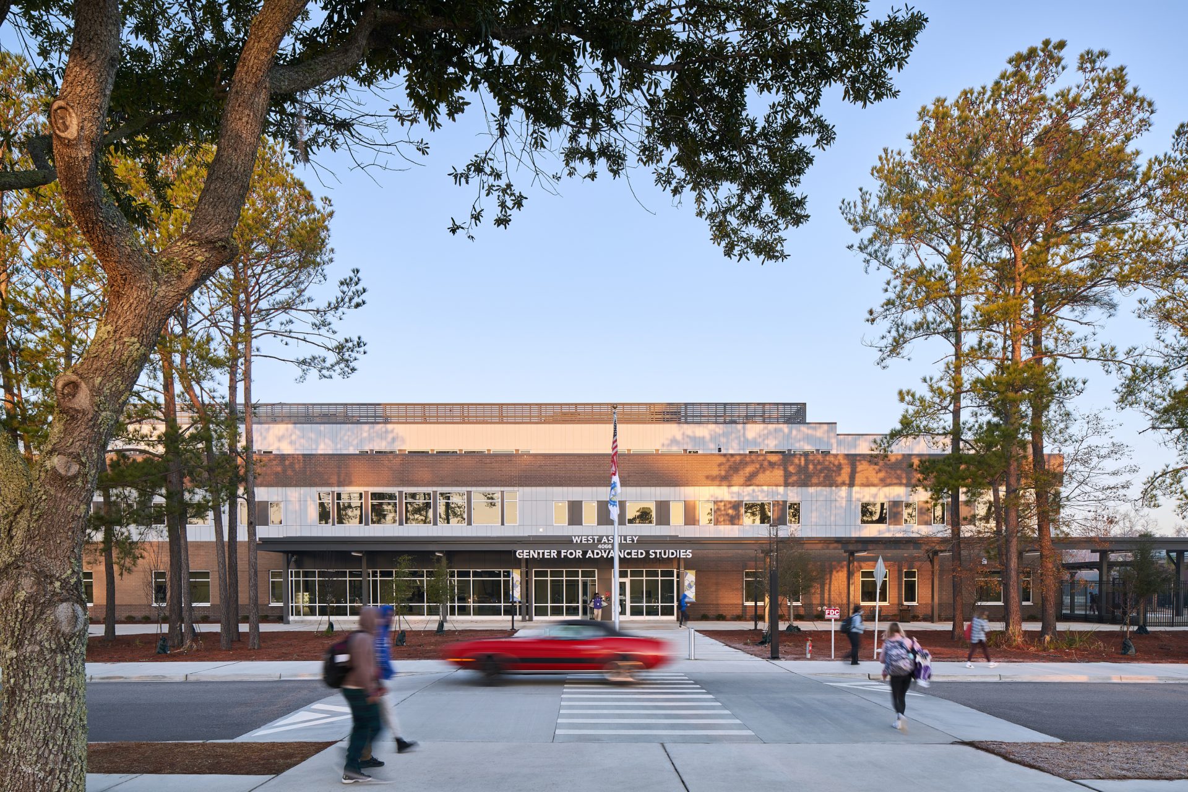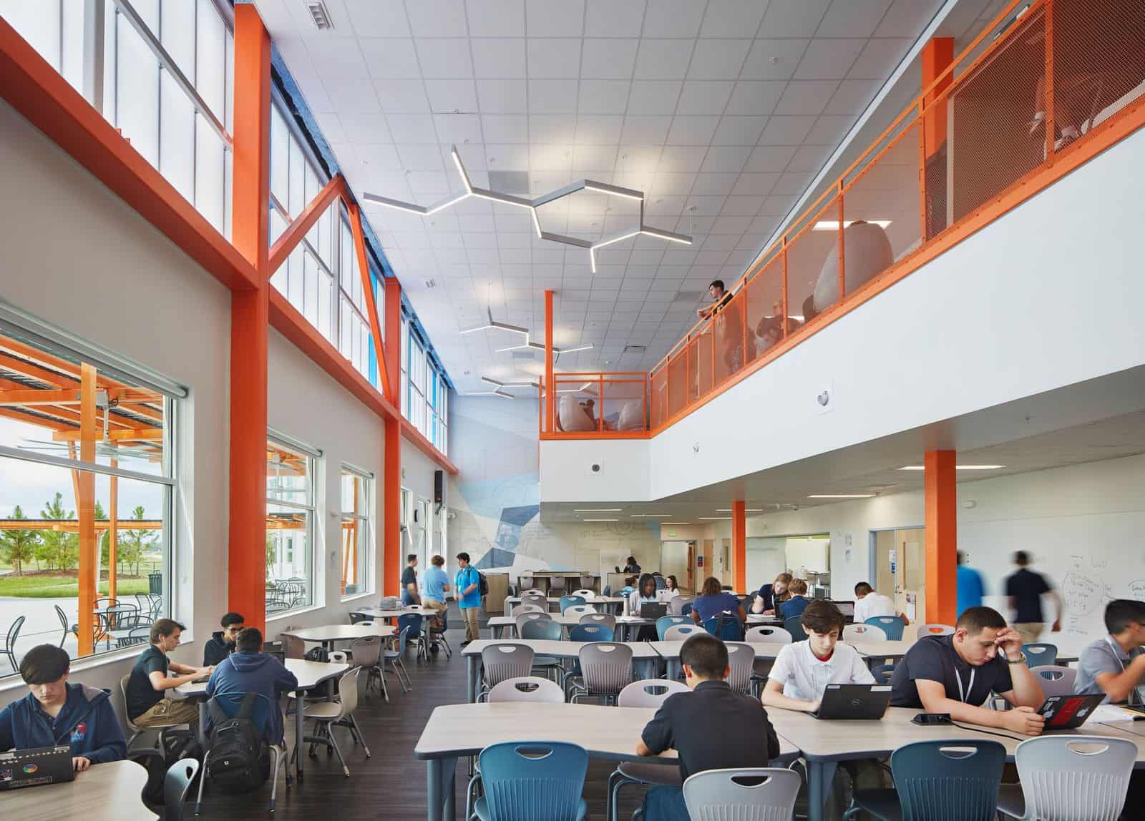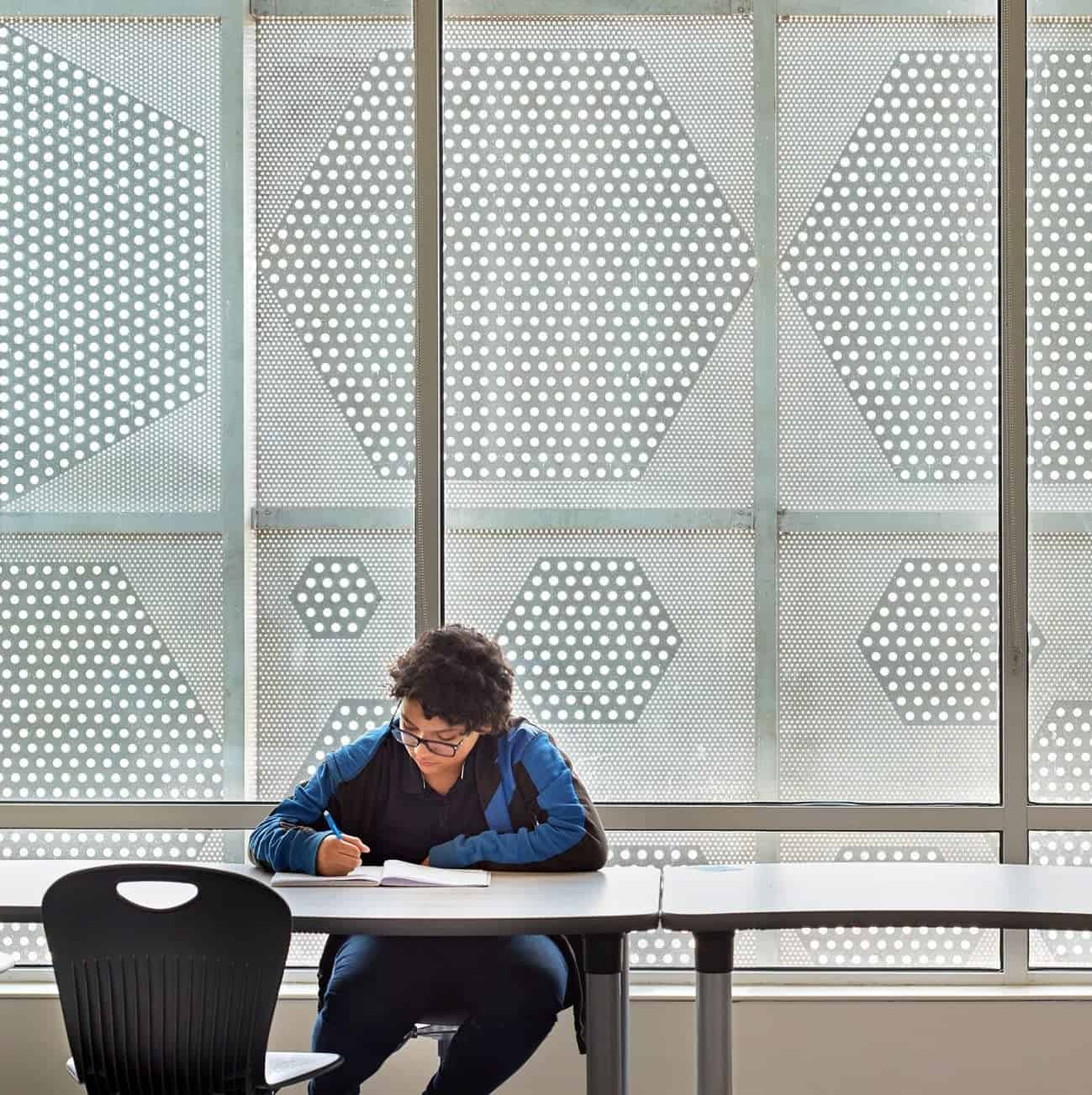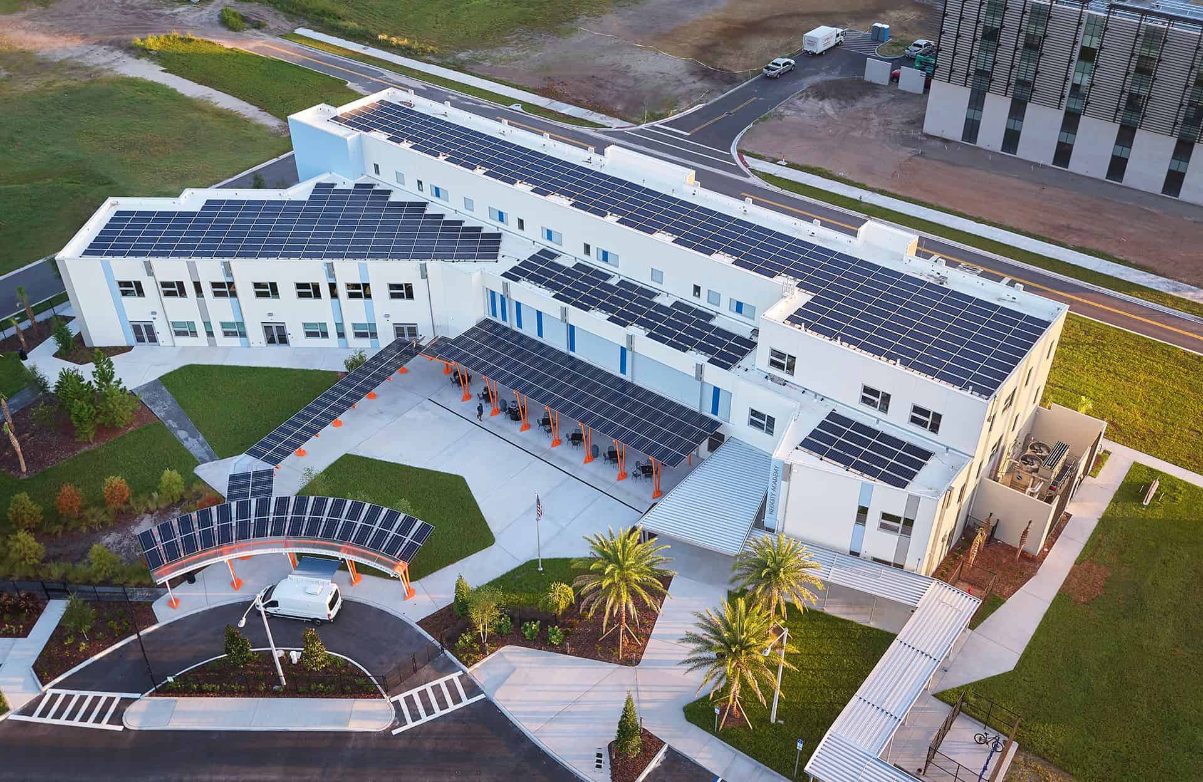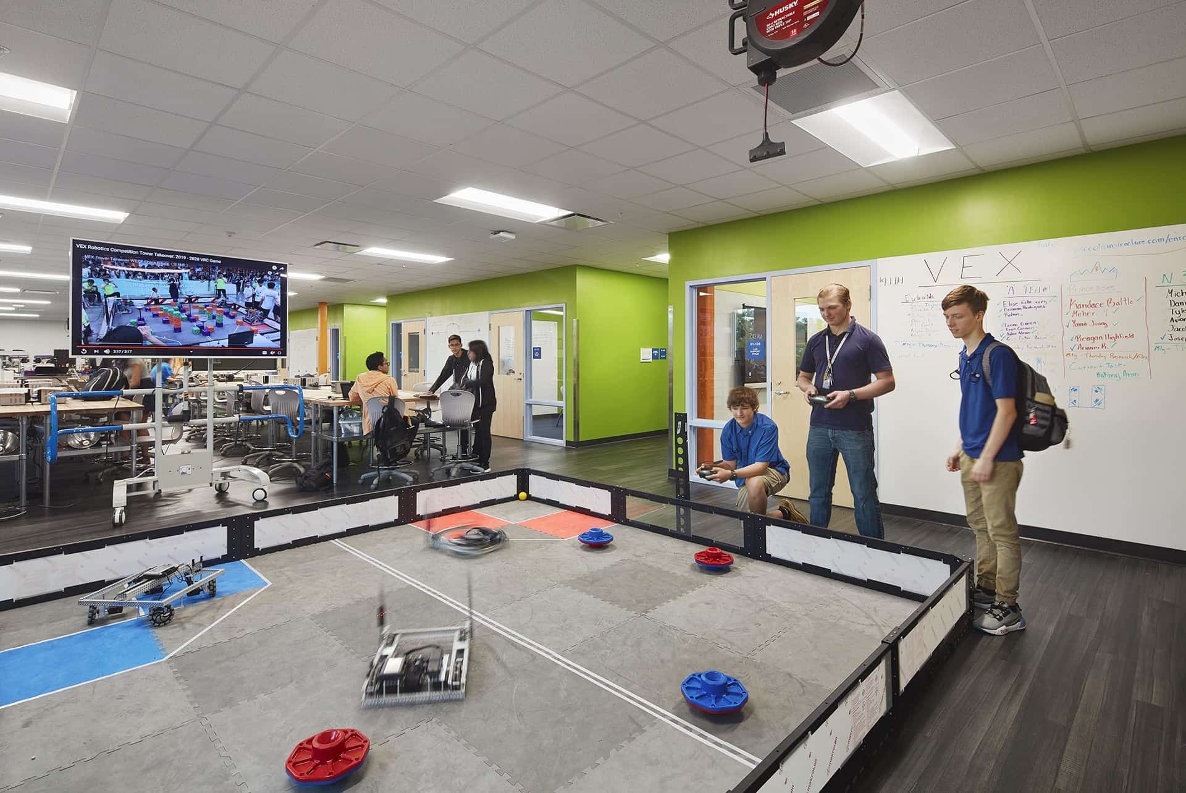
Little
NeoCity Academy
STEM High School
Kissimmee, FL
Project Type
K-12 Schools
Size
45,000 Square Feet
Design Services
Brand Experience, Engineering, Interior Architecture, Sustainability
Result
$112k energy cost savings per year
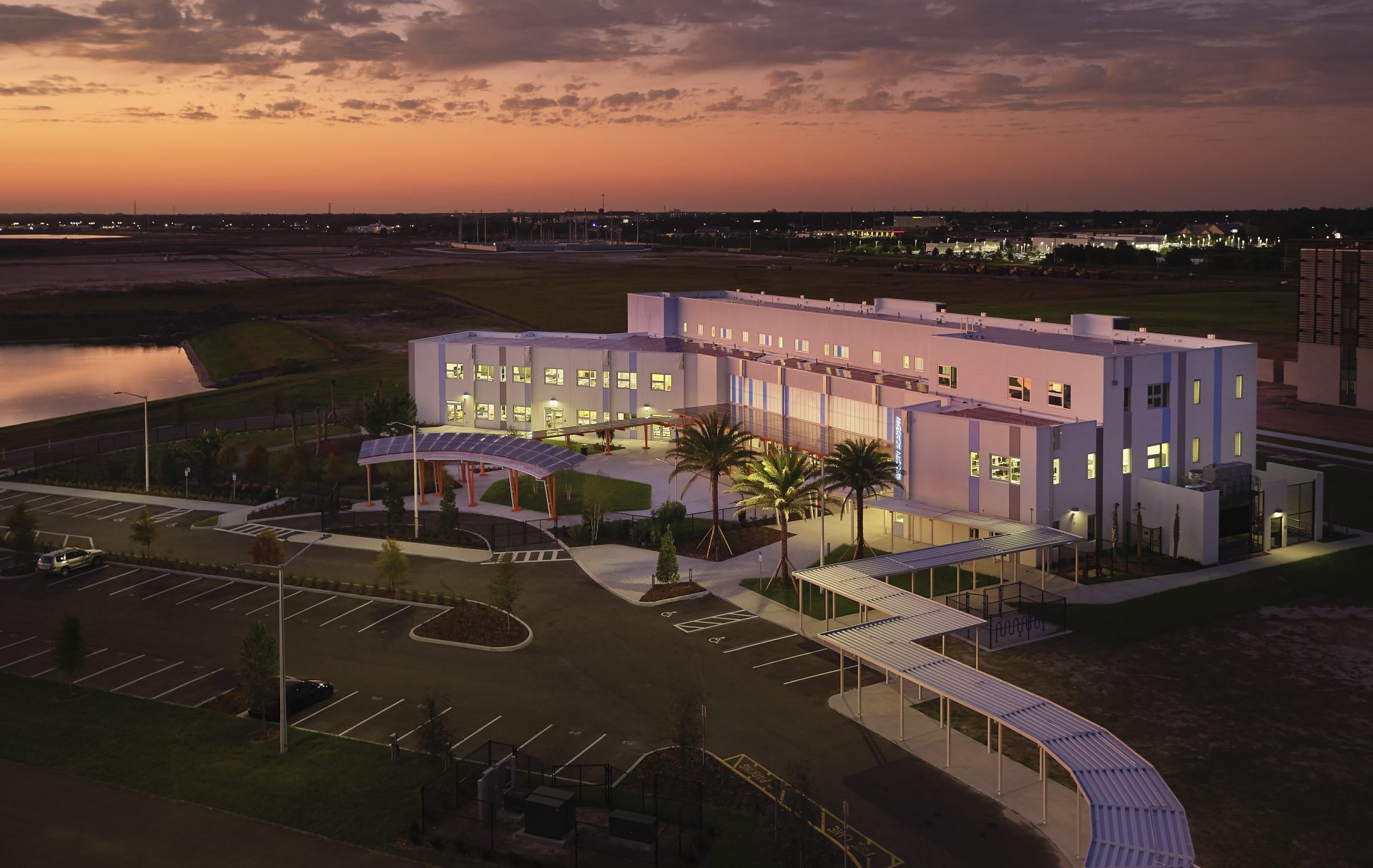
NeoCity Academy has made history as the first high-performance, net-zero energy public school in the state of Florida.
Beyond that, the state-of-the-art, sustainable, immersive learning environment was designed to be incredibly flexible and adaptable and feature WELL inspired learning environments.
Design Awards
- AIA Northern Virginia Citation Award
- Learning By Design Citation of Excellence Award
- American School & University Outstanding Design
- AIA Orlando Sustainability Award
- American Society of Civil Engineers East Central Florida Branch Project of the Year
- USGBC Climate Champion Award
Certifications
- Pursuing LEED
Project Goals
The core stakeholder design team was given the challenge of designing this new public high school within the state-mandated budget and space requirements.
The rapid growth of the high-tech, advanced manufacturing industry coupled with the Sunshine State’s easement of regulation on solar energy production has created opportunities for new, high-performance, zero-energy facilities to educate and train the next generation workforce.
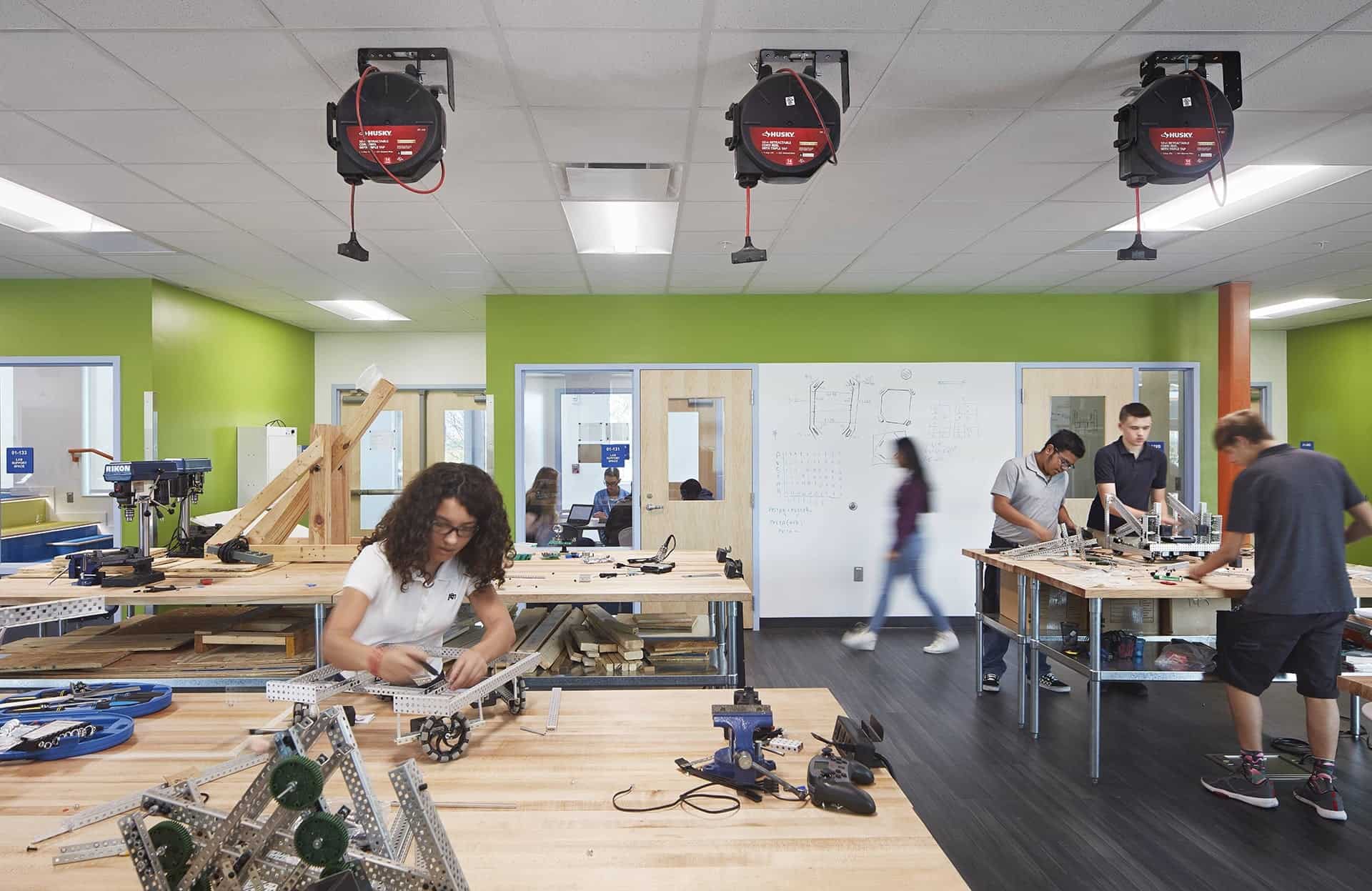
Objectives
- Immersive Learning Environment
- High-Performance Building Facility
- Flexible & Adaptable
- Efficient & Effective
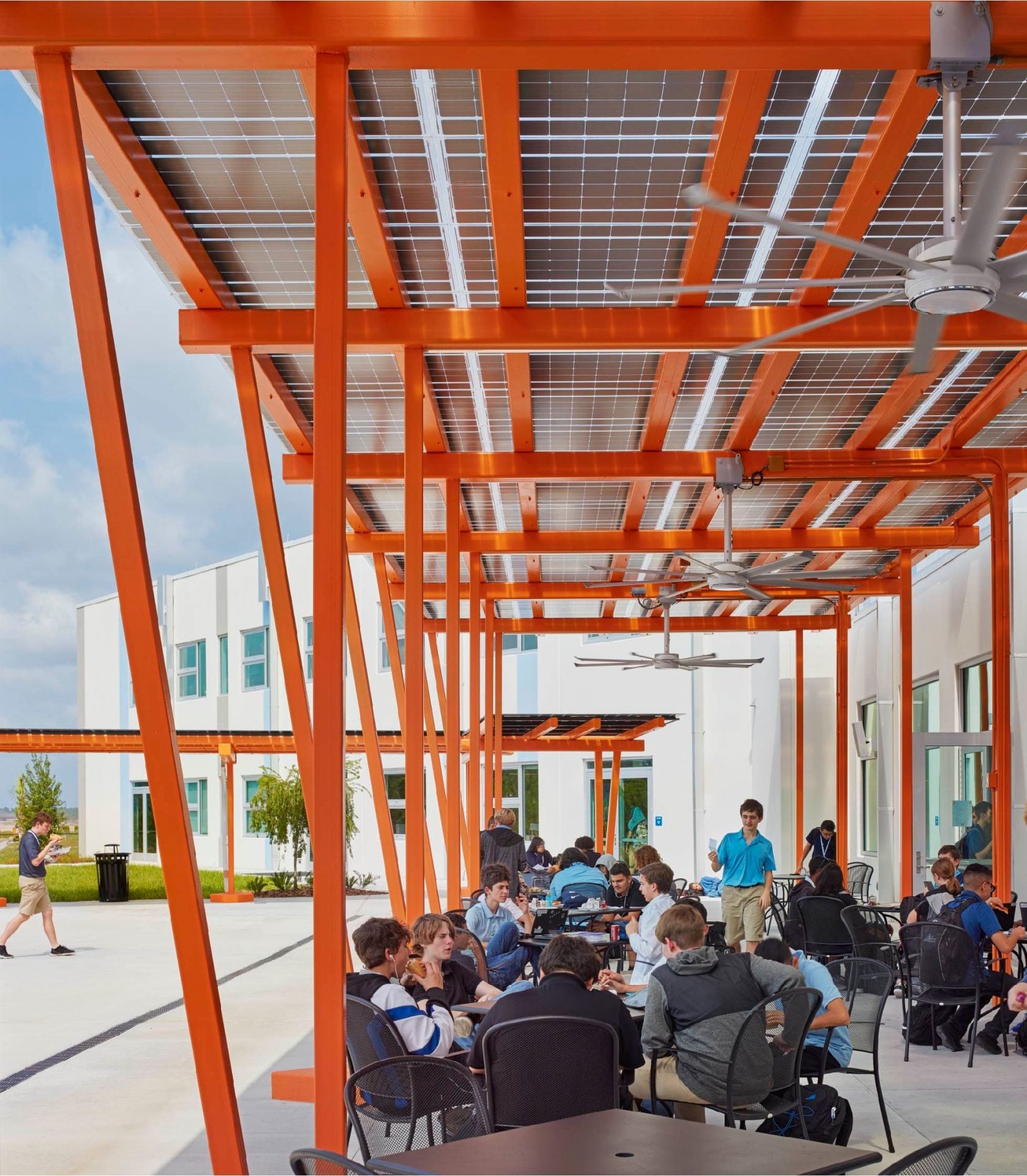
Solutions
The design concept for the school is driven by the merging of nature and technology
The design concept for the school is driven by the merging of nature and technology, plus the desire to make the building both a teaching tool and to reflect the learning experiences that the kids will have there: learning in an immersive environment, high tech focused, and with constant reminders of technology’s expression through graphics, textures, and finishes.
Commitment to Zero-Energy
In the final design solution, sensors linked to the building automation system are used throughout the school to monitor indoor air quality, temperature and room occupancy, and adjust the mechanical systems accordingly.
The school was designed to meet a performance goal of 76% less energy use over typical and realize a zero-energy use over the course of 12 months. Energy use is metered and displayed on dashboards that can be used by teachers and students as part of their curriculum.
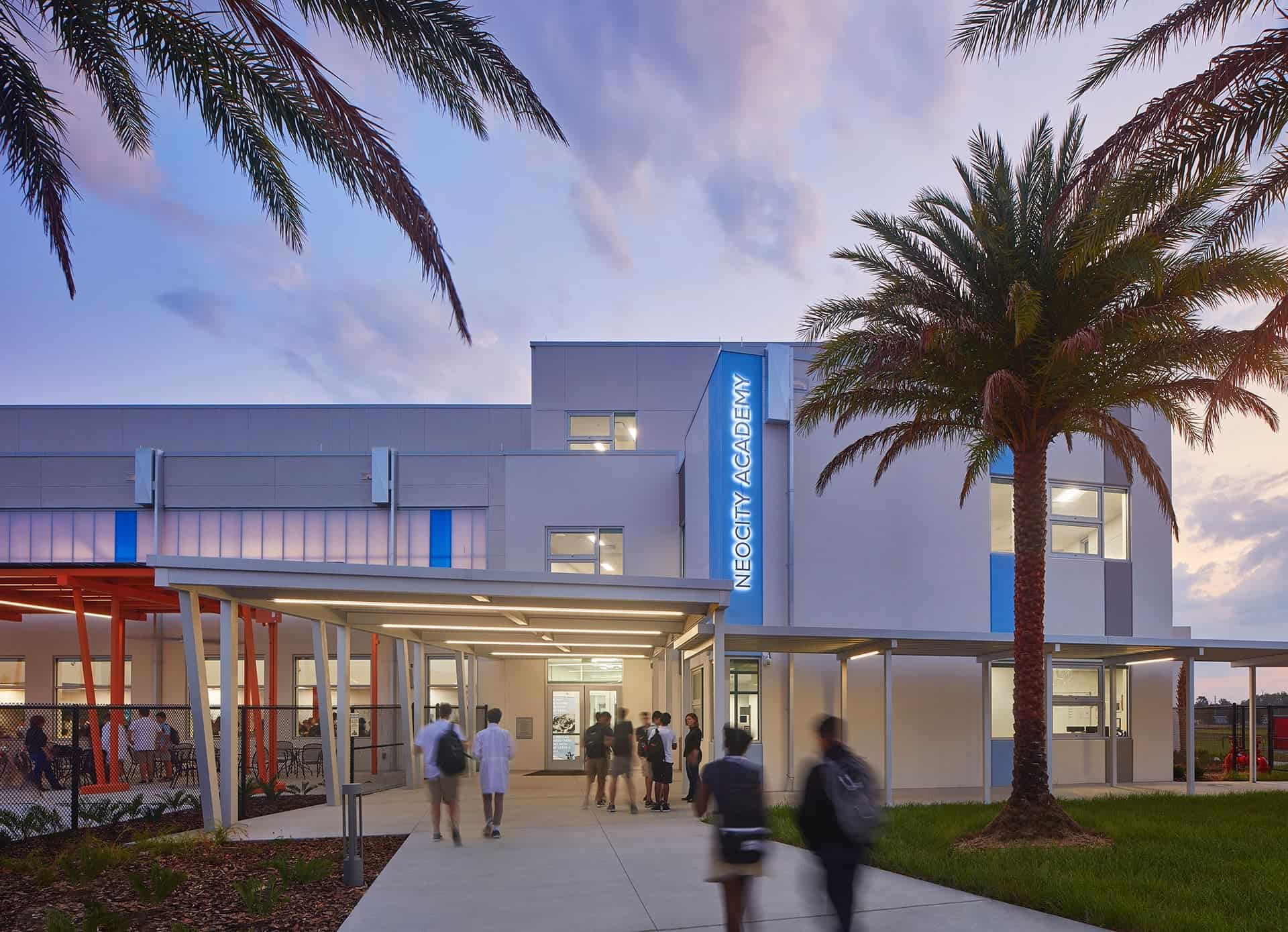
Site Planning
The building had to negotiate a strict masterplan requirement for 60% of the frontage to be within 10’ of the main streetscape. This conflicted with the optimal building orientation for both daylighting and solar energy harvesting.
In the final design solution, large parts of the building geometry swing south to optimize the building orientation to a true north south direction. This also creates an entry courtyard that provides a variety of scaled spaces and outdoor learning environments. The building increases in height from south to north to prevent building massing shadows from being cast onto the roof-mounted solar array.
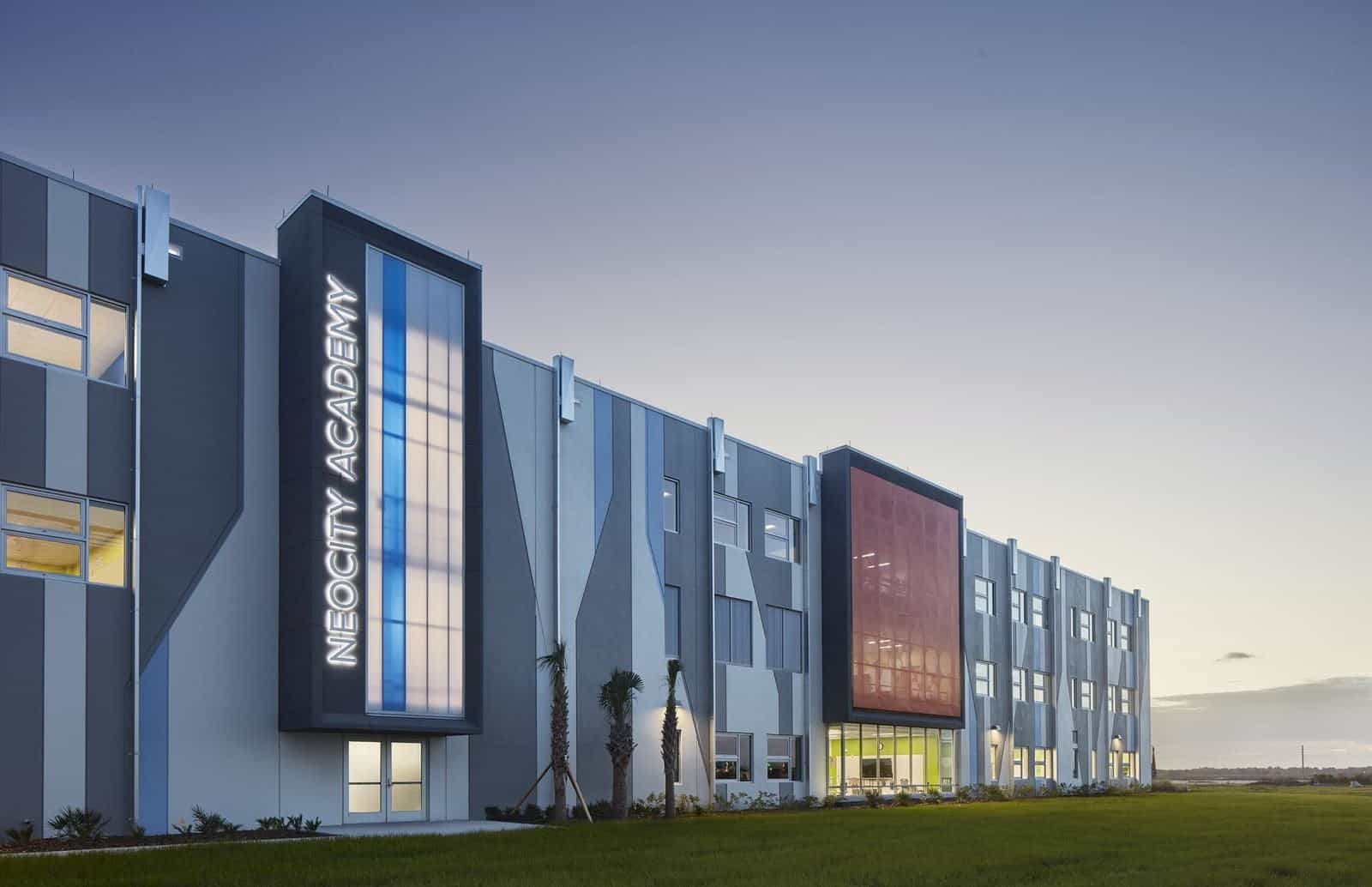
Results
After its incredible success, the building design is now a prototype that can be used throughout the state for similar educational projects.
The 650 panel, 227.9 kW photovoltaic array produces enough electricity to offset what the building uses over an entire year. Life Cycle Costs will save the school system $3.2 million over 20 years (vs. typical building). The school will save $112,000 per year in energy costs.
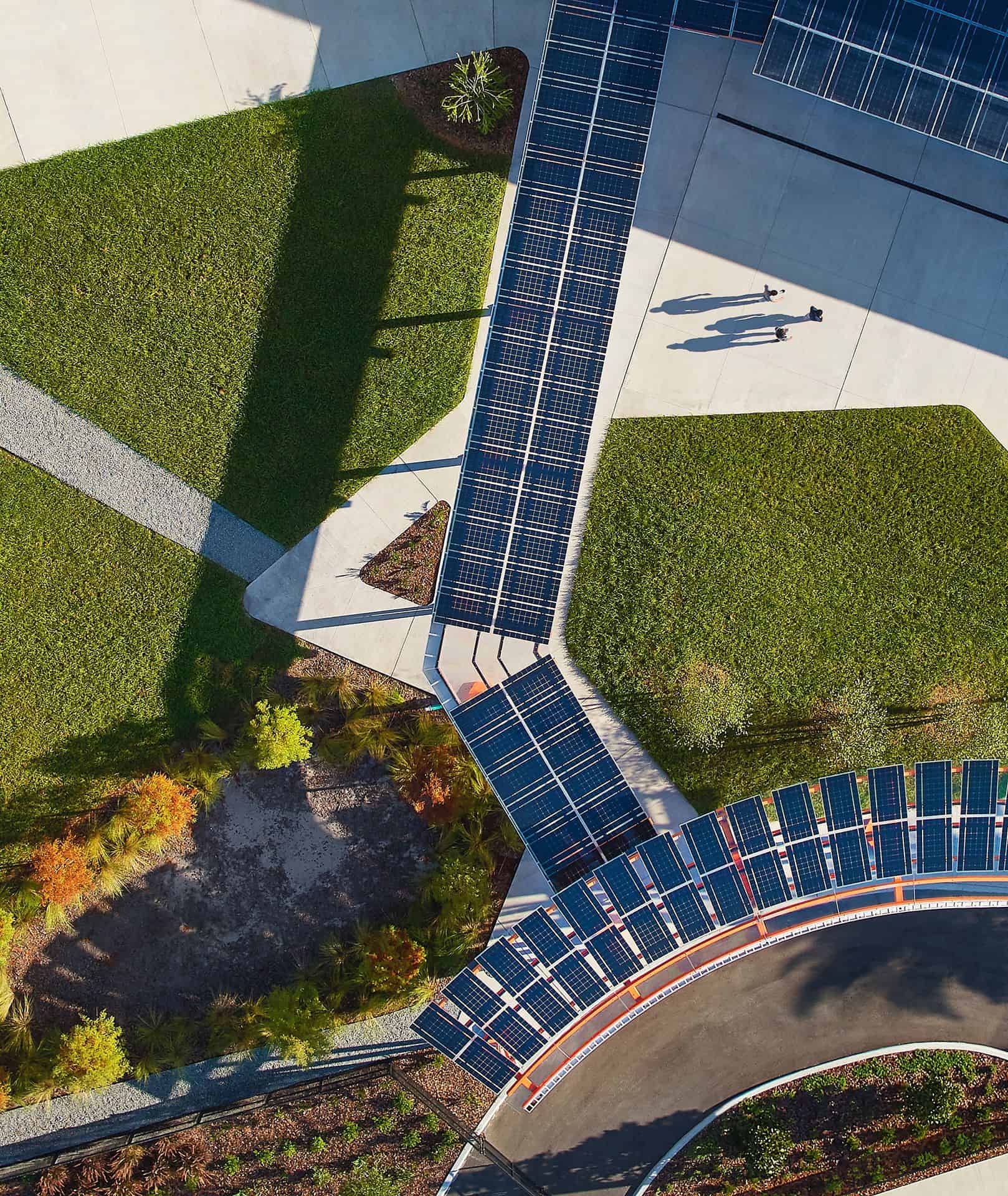
Little’s continued attempts to exceed expectations have resulted in our project achieving net positive results whereby the school will produce more energy than it generates on an annual basis.
Marc Clinch
Chief facilities officer
school district of Osceola County, FL
- 76% Less energy than a typical school
- $112k Energy cost savings per year

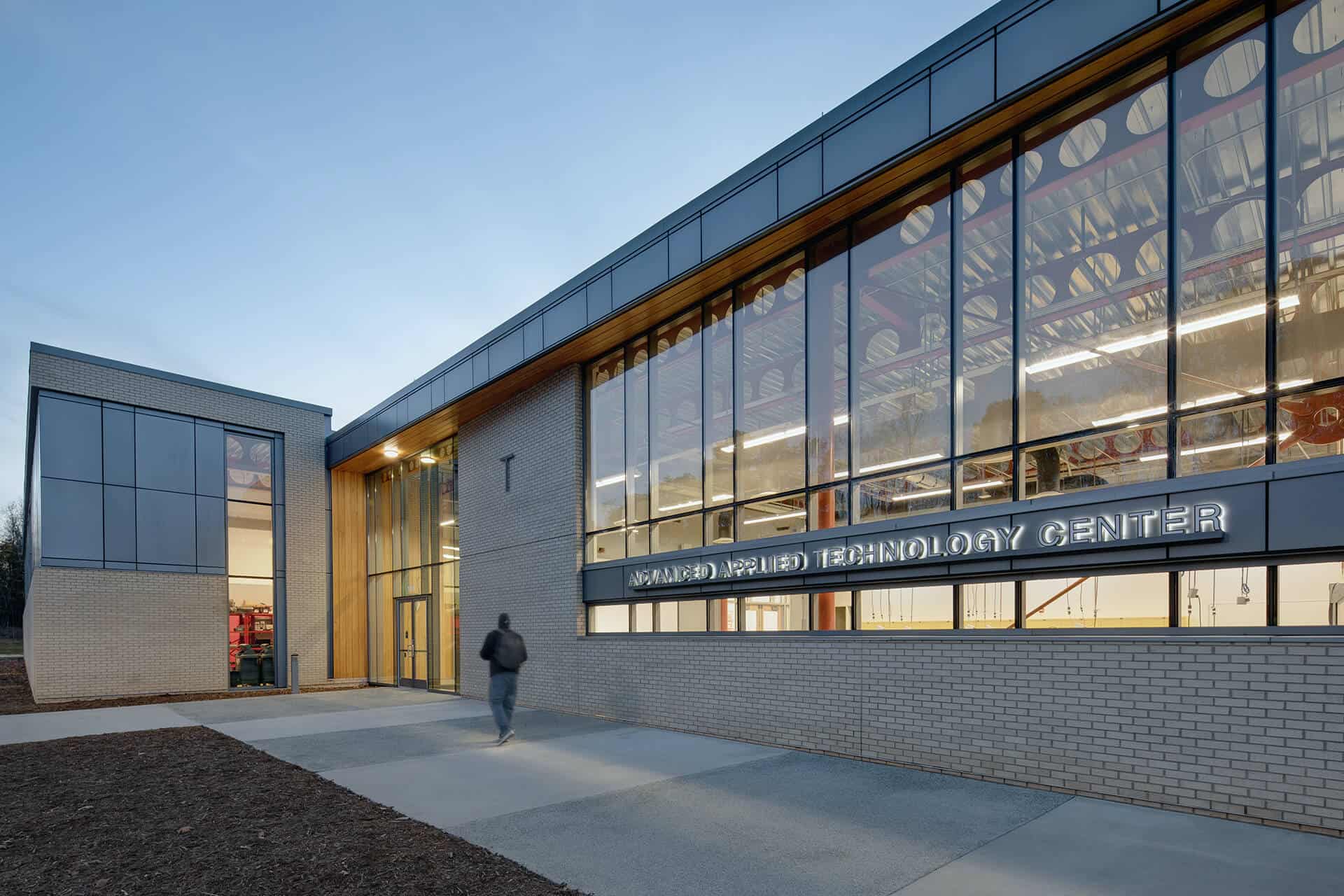
Alamance Community College
Advanced Applied Technology Center
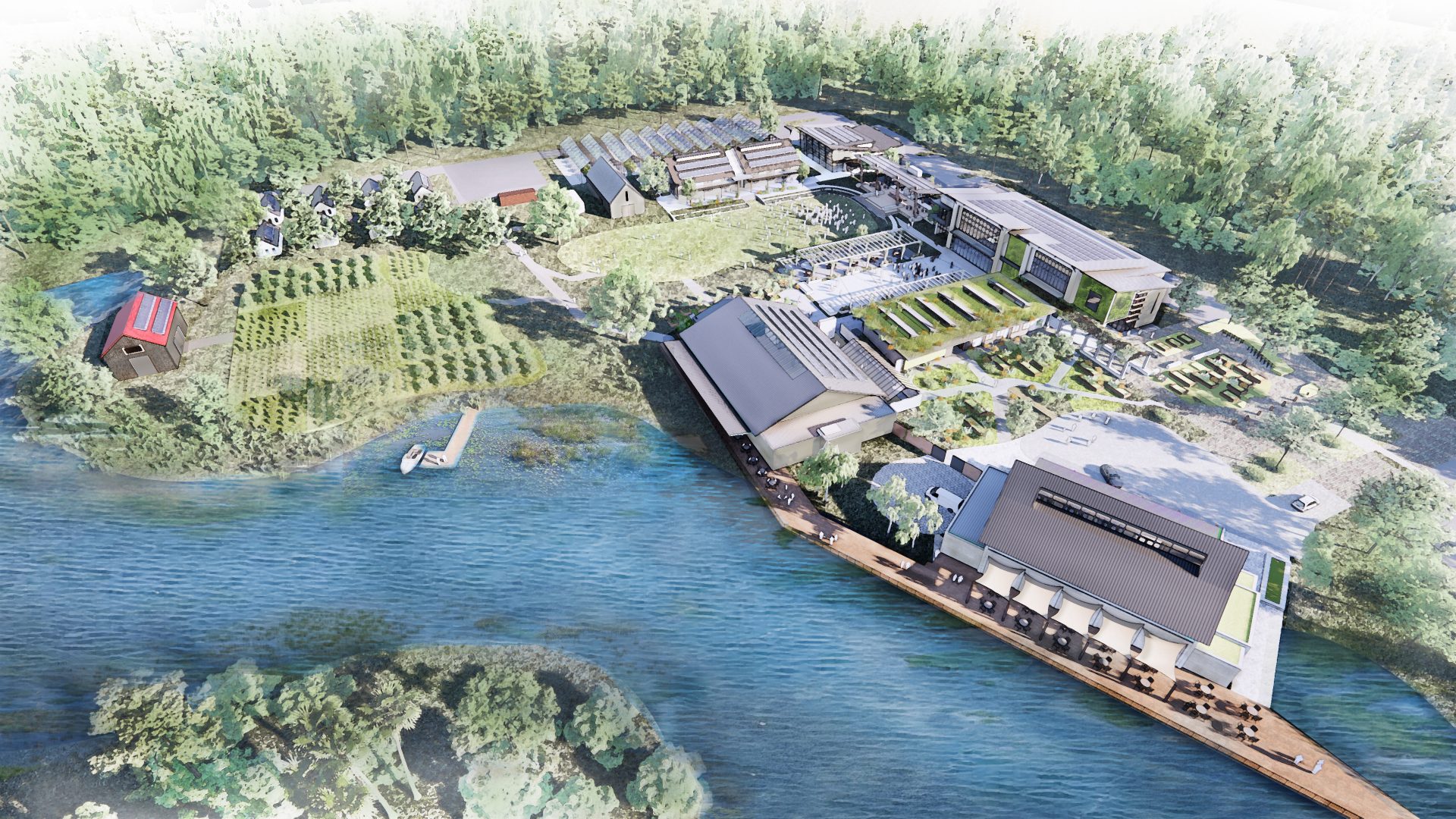
4Roots
Regenerative Farm Campus
