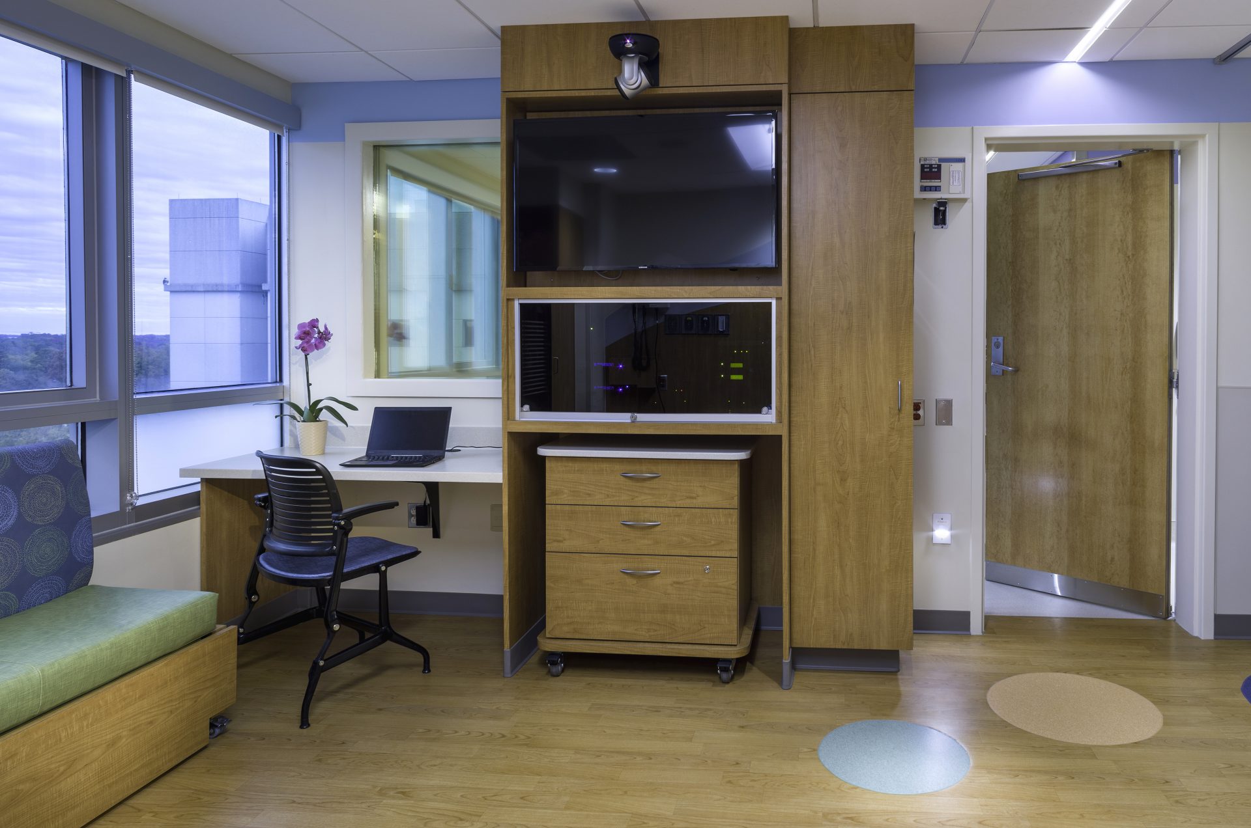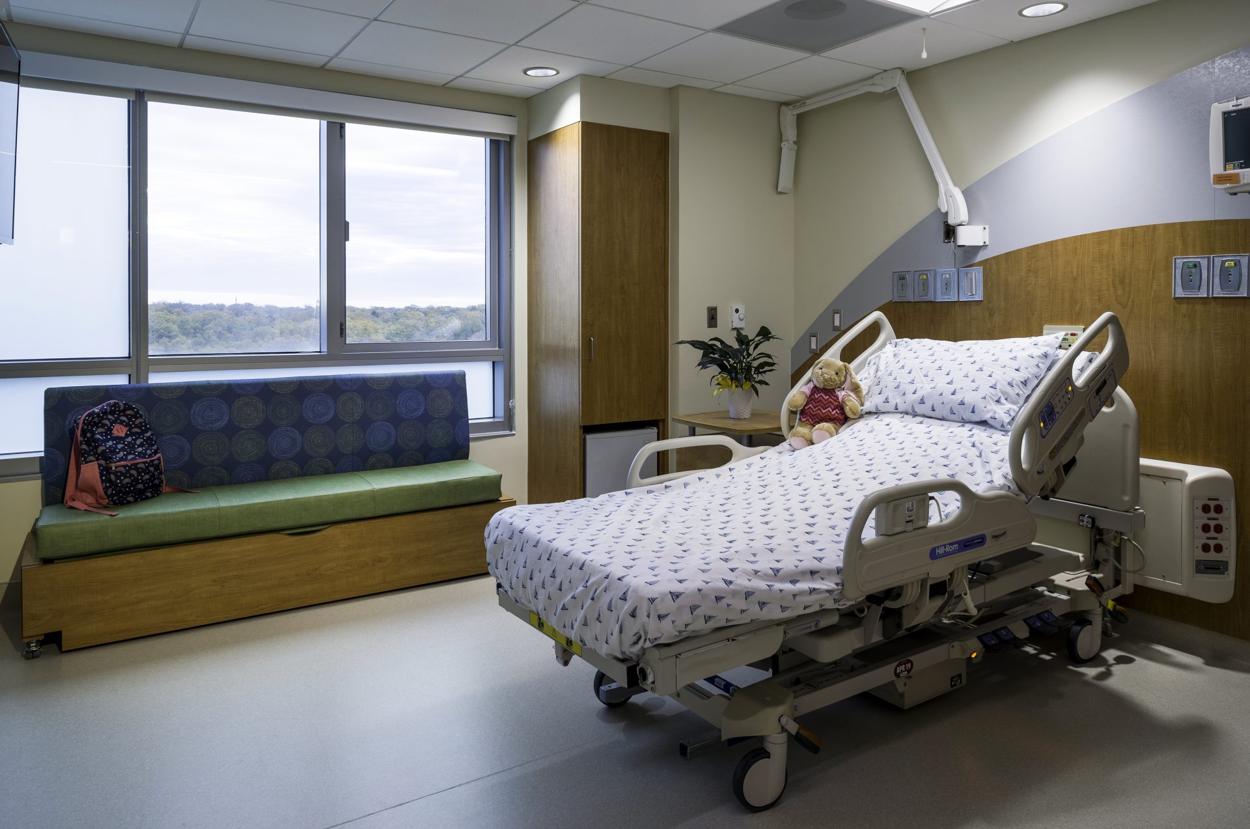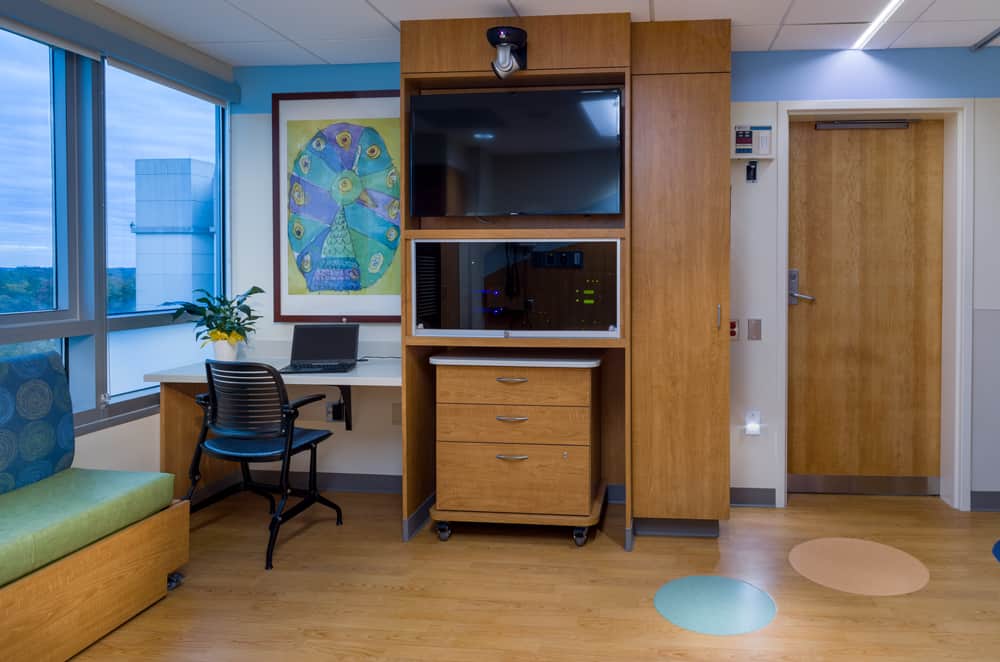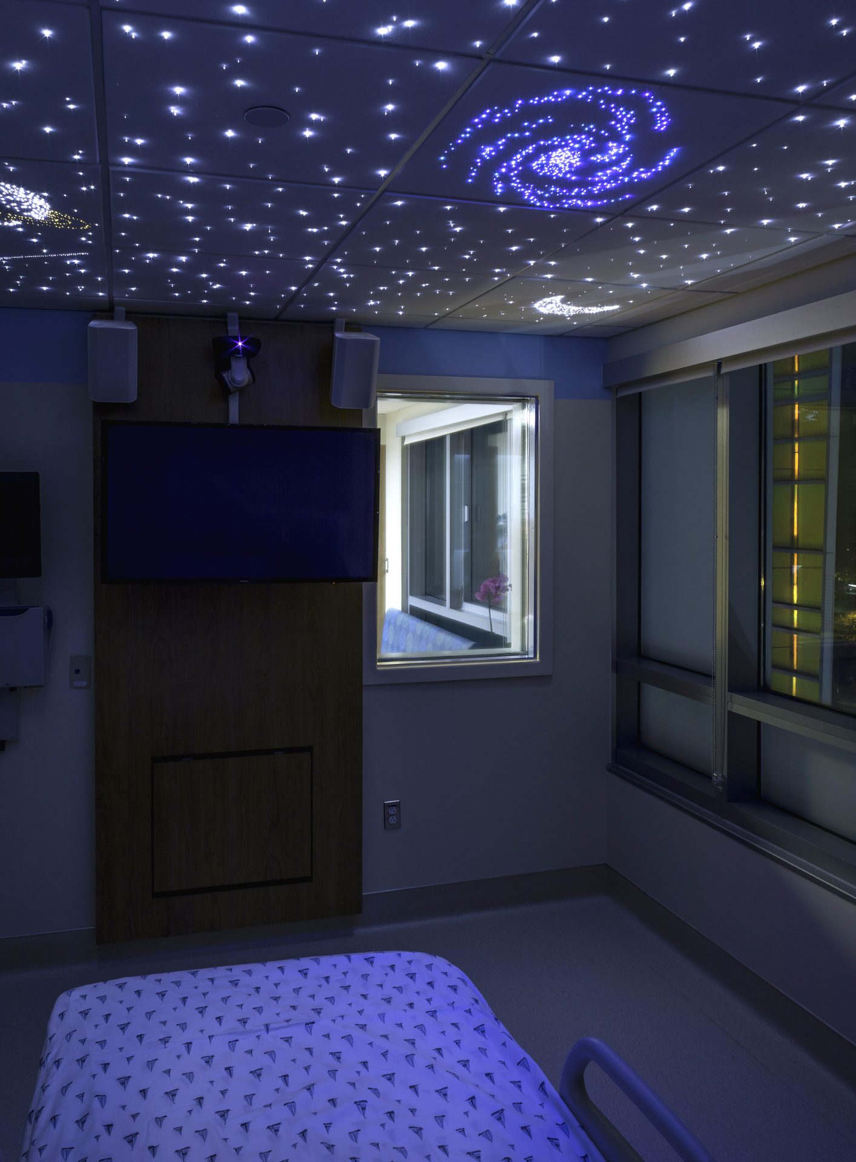
Little
Levine Children’s Hospital
MIBG Therapy Suite
Charlotte, NC
Project Type
Acute Care, Healthcare Facilities
Size
664 Square Feet
Design Services
Architecture, Interior Architecture
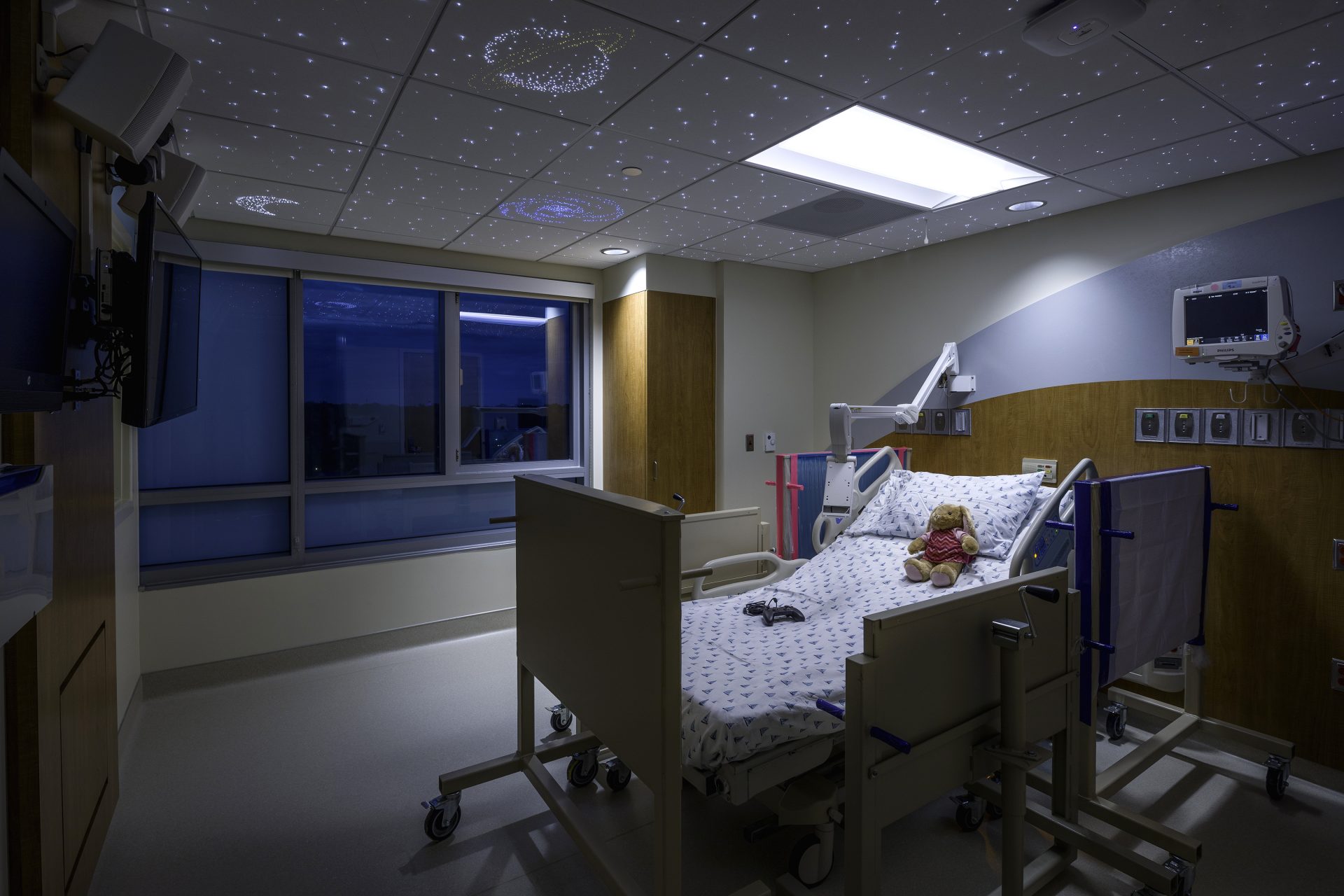
In creating Charlotte’s first MIBG therapy suite, the client sought to develop a care environment that promotes a more holistic approach to healing and well-being.
Little was able to alleviate the prolonged isolation MIGB patients experience due to the radioactive nature of treatment by converting two existing rooms into a unique therapy suite design; one that features a treatment room for the patient and a protected adjoining room for parents, caregivers and staff, with a lead-lined window between. The environment of the patient room is further enhanced through a specialized, fiber optic light system that mirrors a starry night with planets and shooting stars.
Digital Visualization
As part of the design process, our digital visualization team built a fully custom, all-inclusive Virtual Reality experience so that the client could experience the facility firsthand prior to completion.
