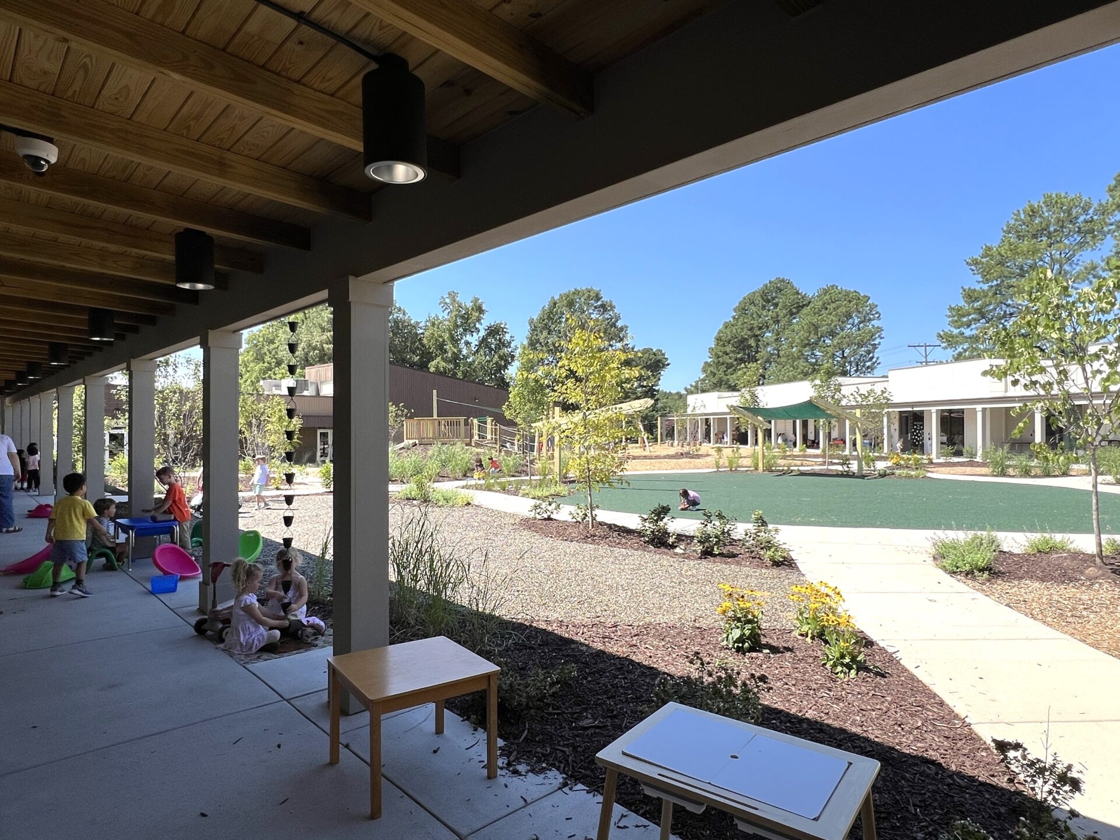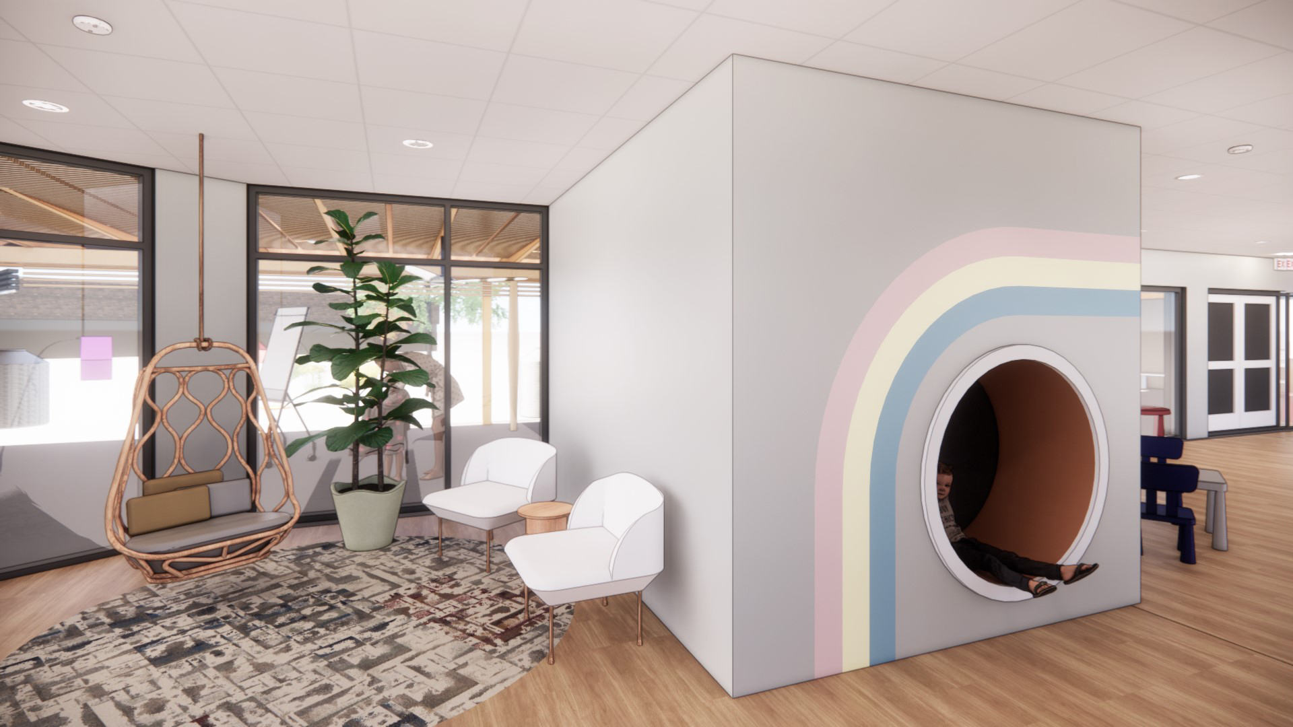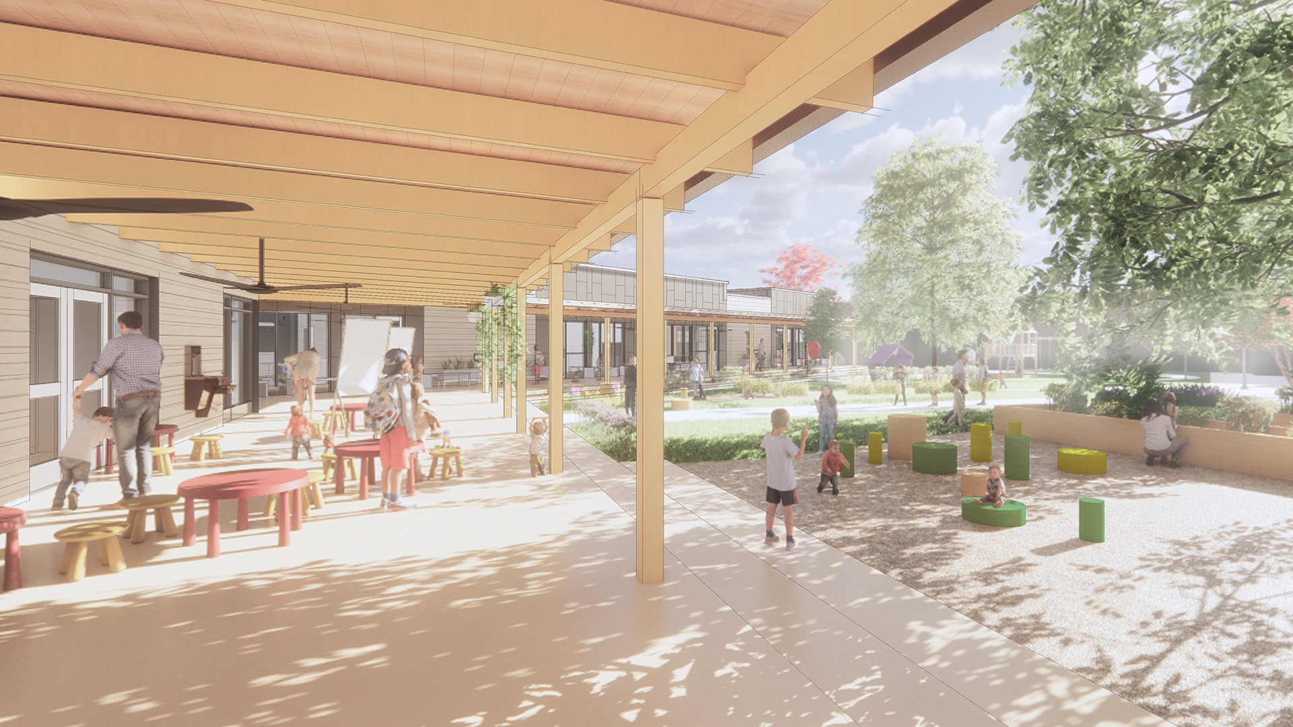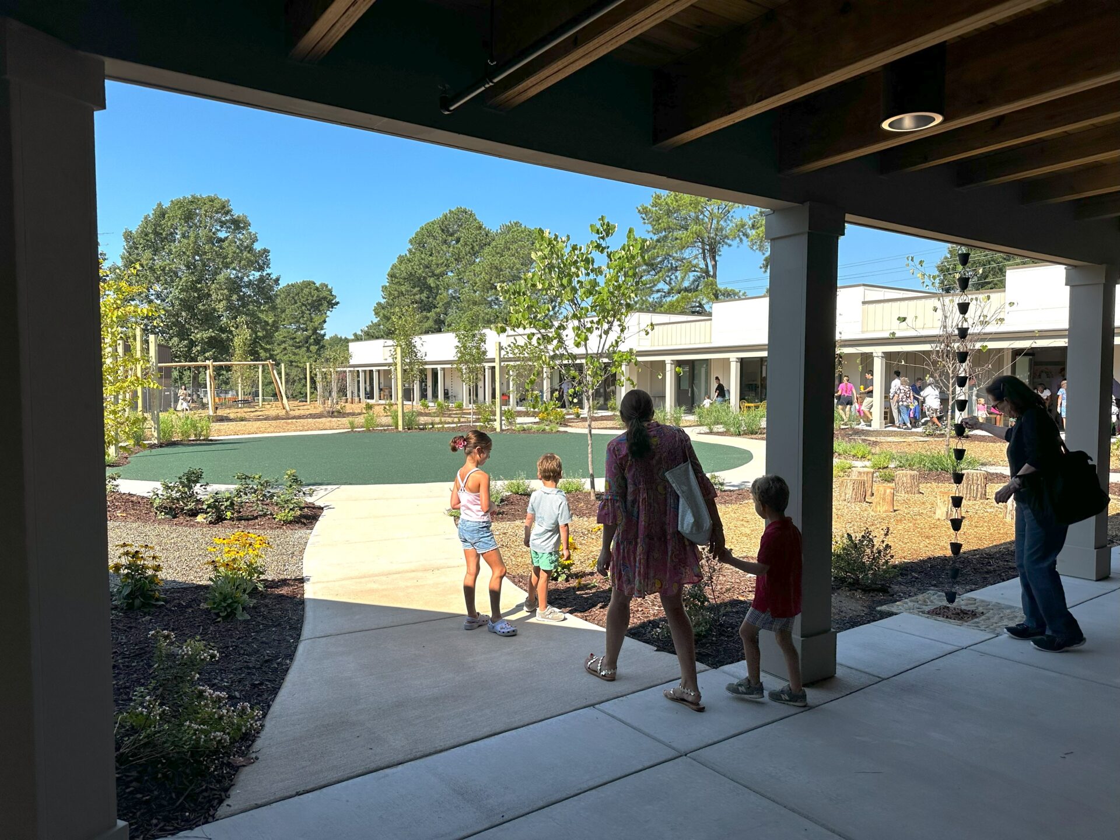
Little
Greensboro Day School
Campus Master Plan
Geensboro, North Carolina
Project Type
K-12 Schools
Size
Campus Master Plan
Design Services
Planning

Greensboro Day School embarked on a transformative campus-wide master planning effort to shape the future of its facilities and support its evolving mission.
Prompted by a newly completed Strategic Plan, the school recognized the need for upgrades, repairs, and replacements across its buildings and grounds to meet the demands of the next five to ten years. Guided by an extensive wish list from the Board of Directors, the plan identifies targeted priorities, capital campaign opportunities, and validated budget estimates. The result is a forward-thinking roadmap that aligns facility improvements with Greensboro Day School’s vision, ensuring the independent school continues to thrive and grow over the next decade.
Project Goals
The master plan is built on a bold vision: to promote academic excellence, encourage intellectual, physical, and social growth, inspire innovation, and cultivate a thriving community of belonging, connection, and public purpose.
Collaborating closely with the school’s Vision Team, Little gathered key insights through interactive workshops and surveys to define the goals and design drivers that shape a vision to unite the campus with a cohesive design, blending physical and visual elements to enhance the learning experience across all grade levels, from Early Childhood to 12th grade.
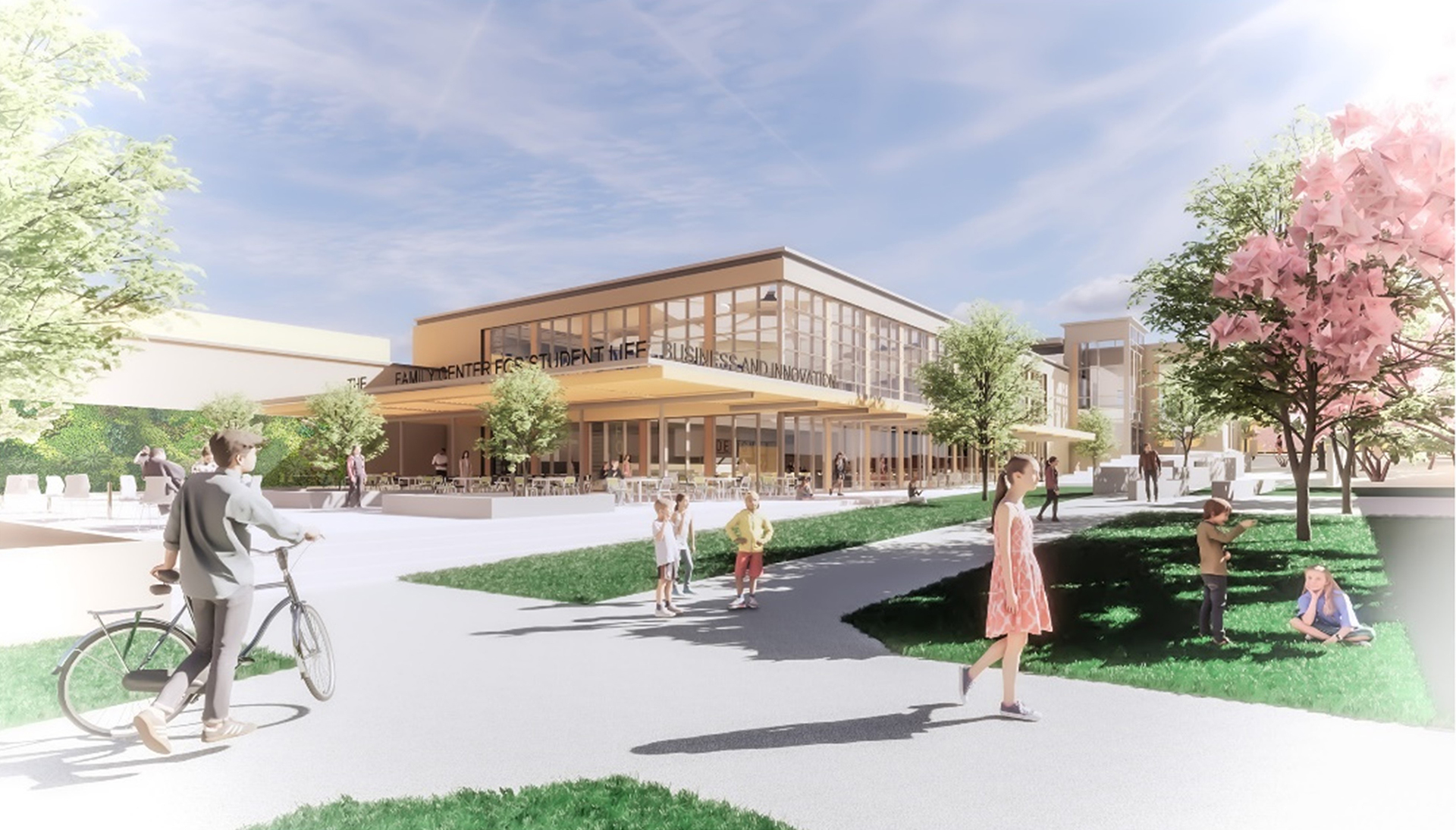
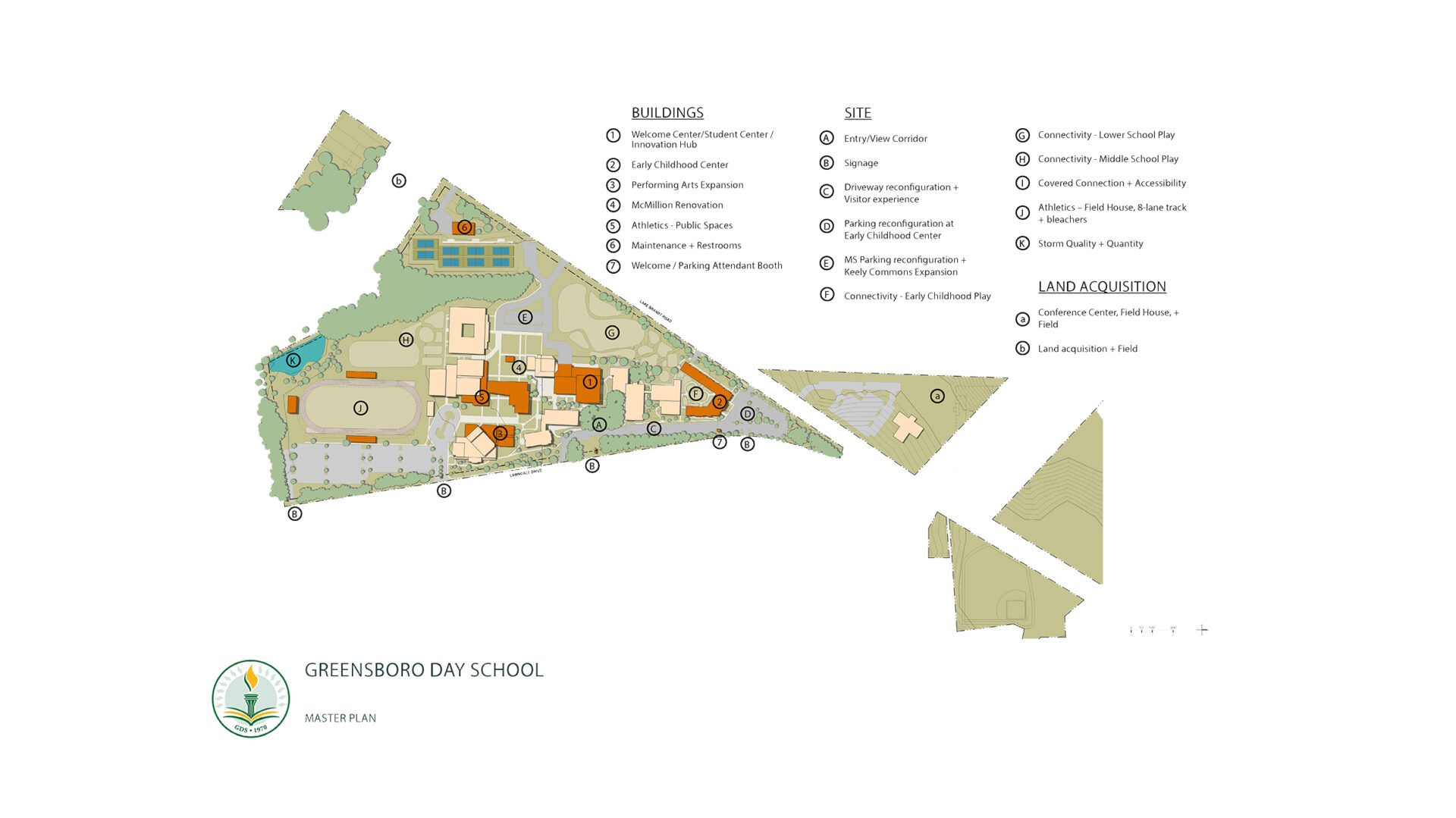
Results
Approved by the Board of Trustees in May 2022, the new campus master plan set two priorities: the Center for Student Life, Entrepreneurship, and Innovation and the Helen Monroe Preschool.
In October 2022, the school announced it received the largest donation in its 53-year history—a $5 million gift from Steve and Jackie Bell to serve as seed funding for the Center of Student Life,


