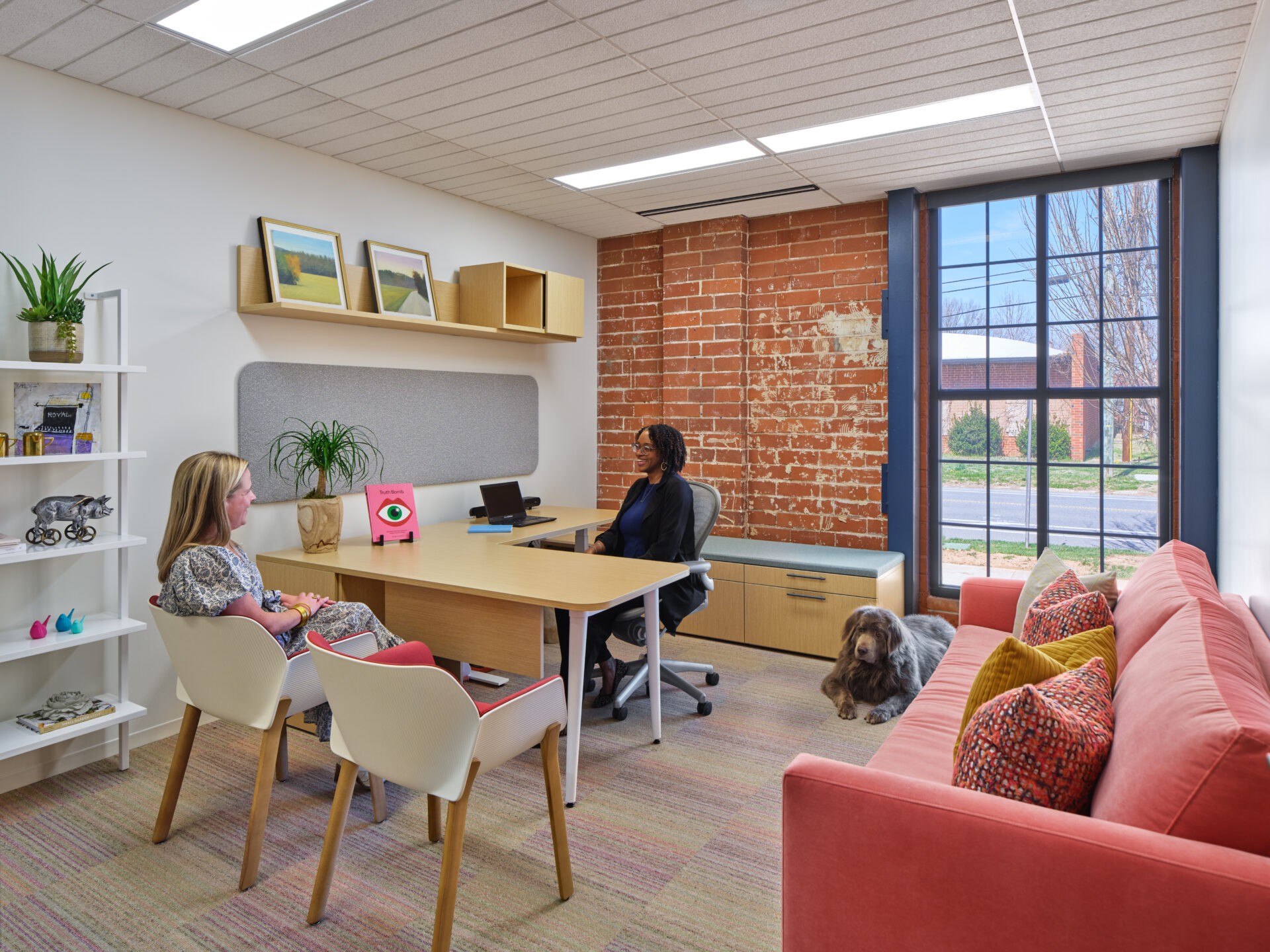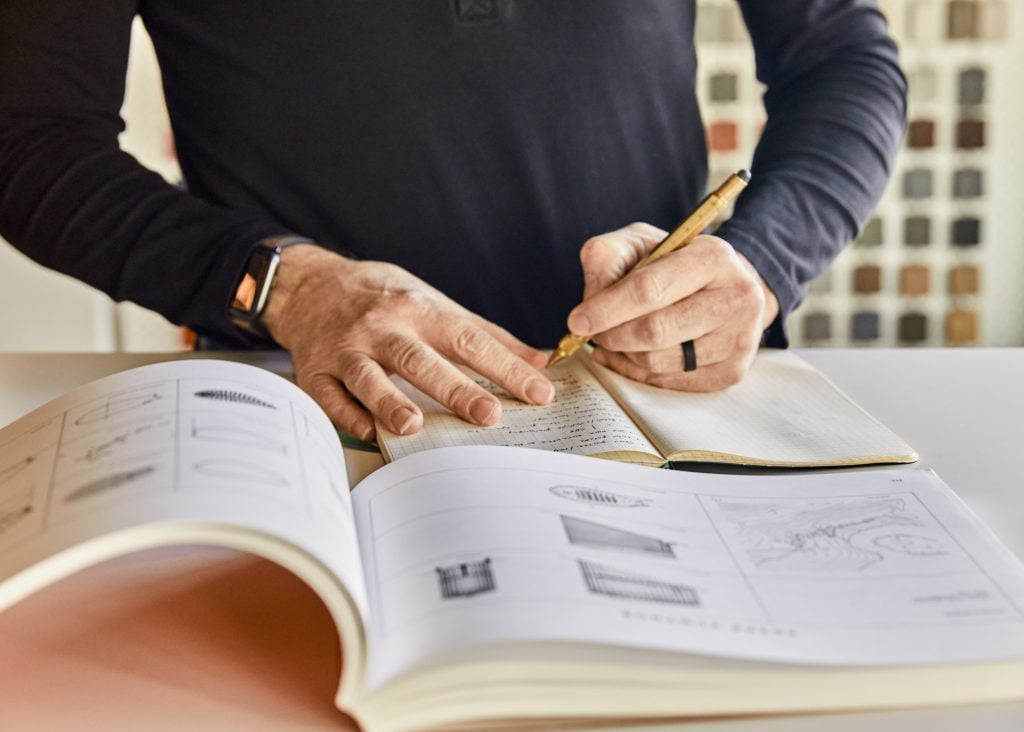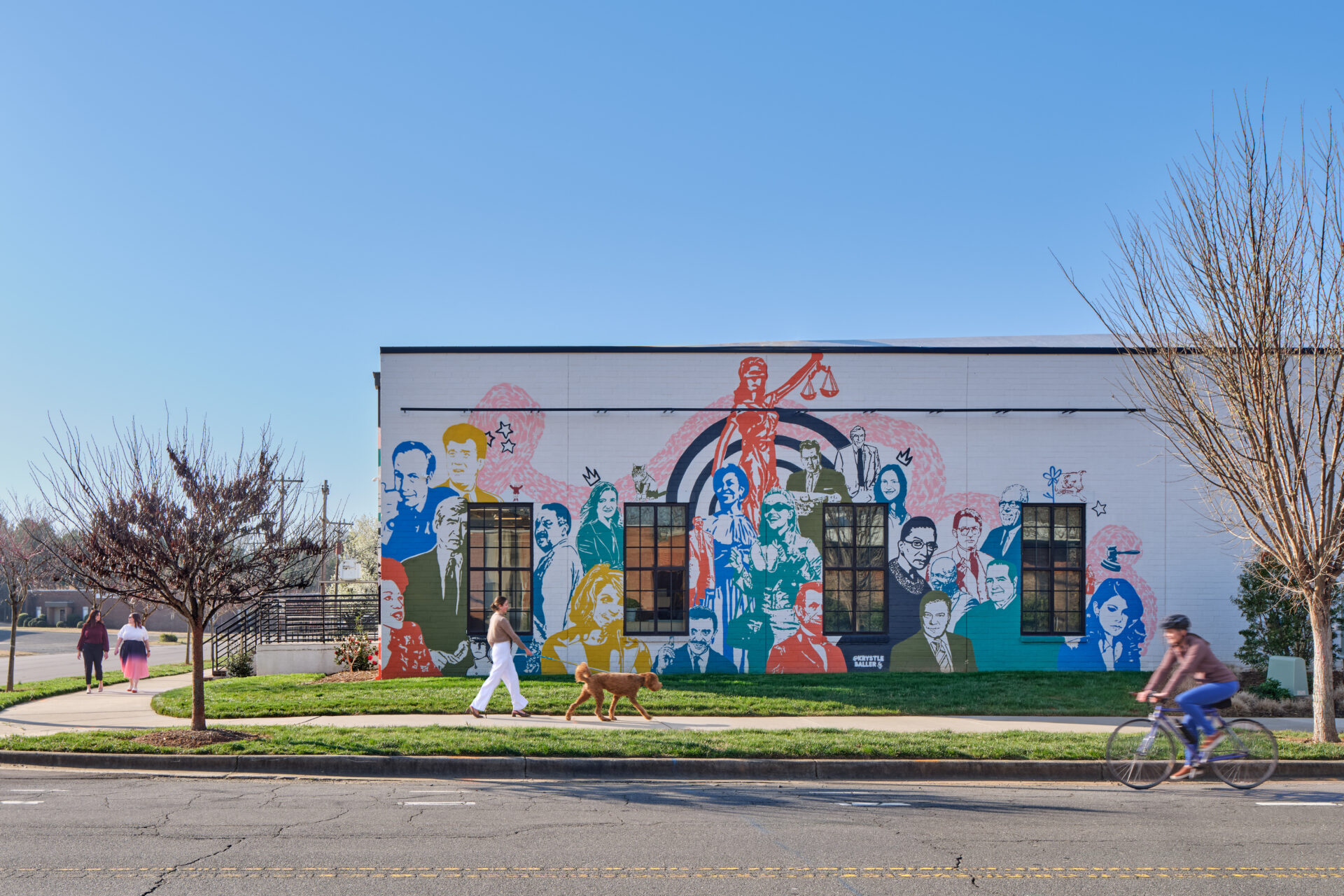
Little
Gardner Skelton
Law Firm
Charlotte, North Carolina
Project Type
Office
Size
20,000 Square Feet
Design Services
Interior Architecture
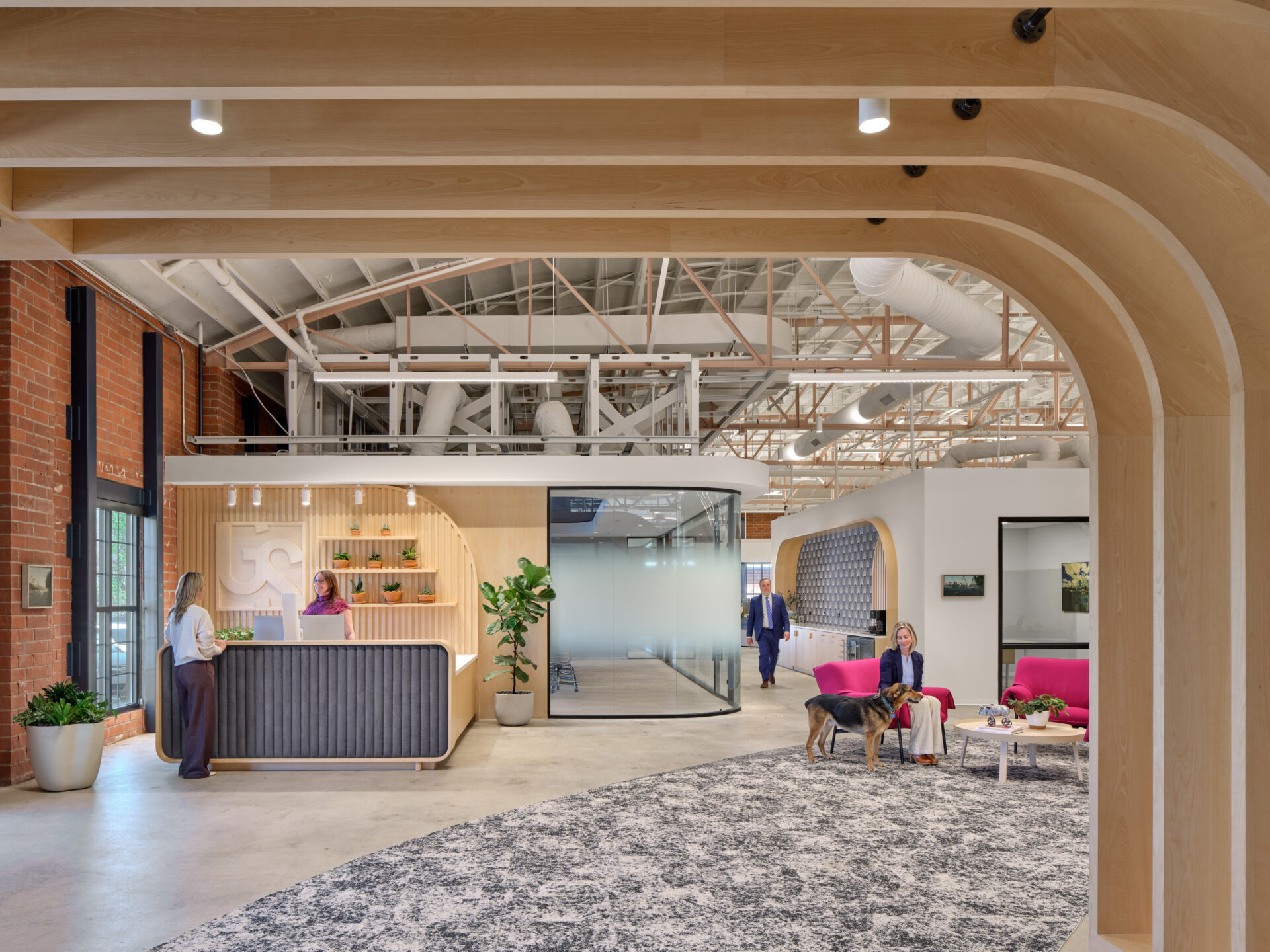
Gardner Skelton’s new headquarters is a bold and expressive adaptive reuse project that redefines the traditional law office.
Located in Charlotte’s NoDa arts district, the 20,000-square-foot space transforms a 1960s industrial building—once a chocolate factory, nightclub, and church—into a light-filled, wellness-focused workplace. The design honors the building’s historic charm while introducing biophilic elements, flexible layouts, and pet-friendly features. The result is a dynamic environment that reflects the firm’s unique culture and commitment to innovation.
PROJECT GOALS
Gardner Skelton envisioned a space that would challenge the expectations of a legal workplace
The goal was to create a healthy, inclusive environment that prioritizes well-being, sparks creativity, and fosters authentic connection. The space needed to reflect the firm’s human-centric values, break away from corporate norms, and serve as a visual and cultural extension of the vibrant NoDa community.
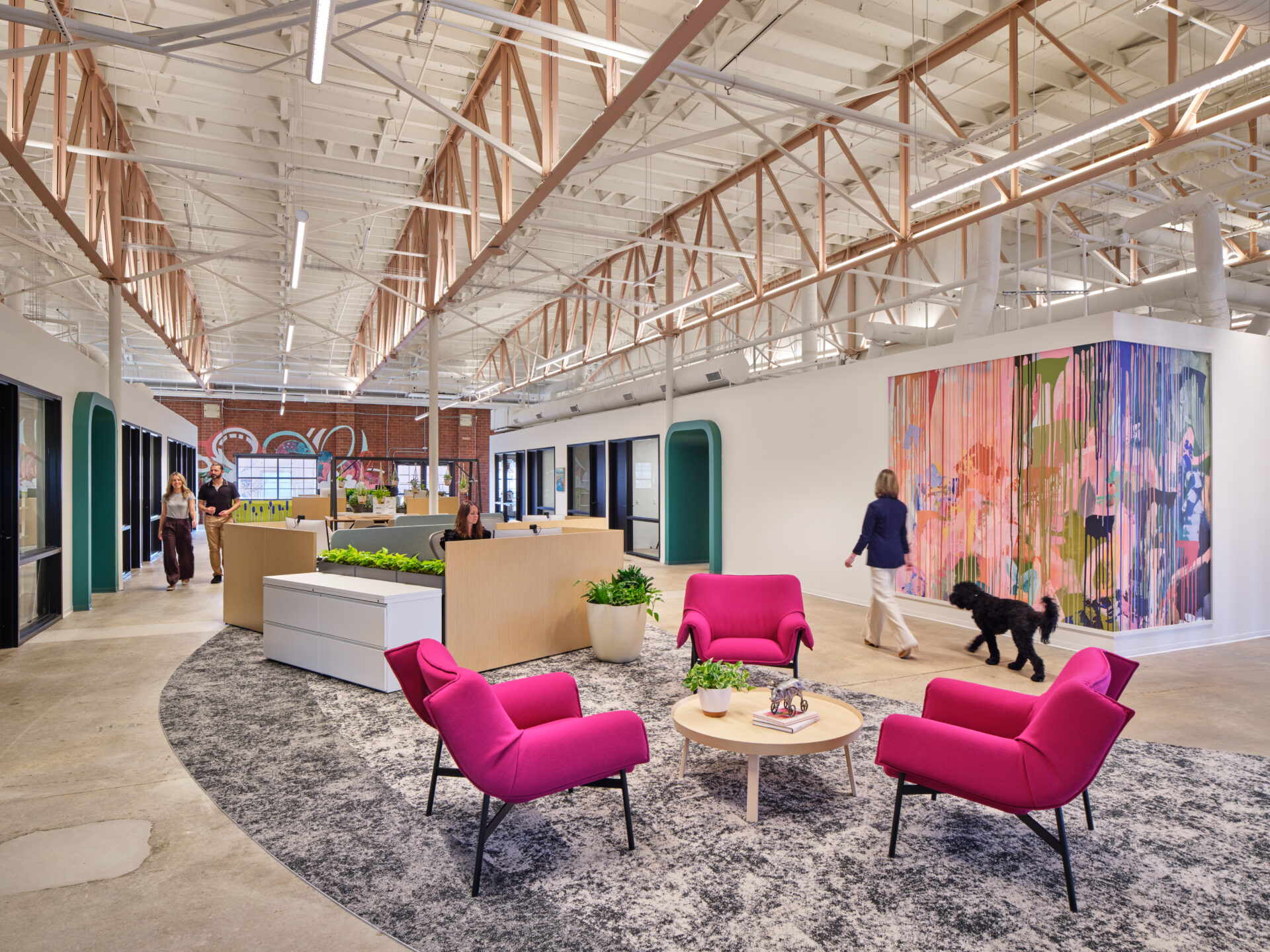
Design Objectives
- Support a healthy, inclusive, and uplifting environment
- Reinvent the law office as a space for creativity, collaboration, and wellness
- Embrace the firm’s people-first identity
- Celebrate the building’s industrial roots and neighborhood culture
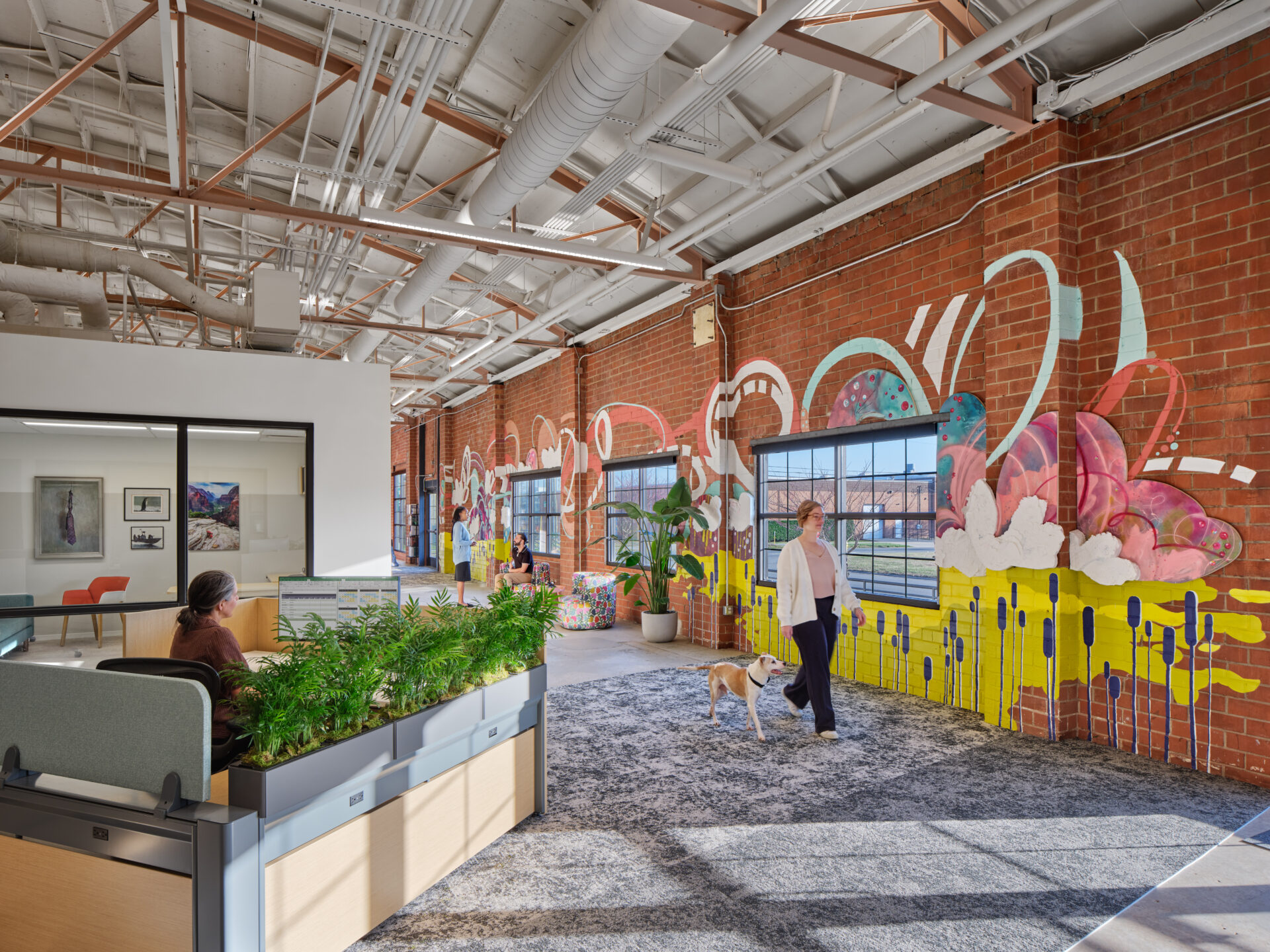
DESIGN PROCESS
The design process began with a storytelling exercise inspired by If Buildings Could Talk, a children’s book created by the design team.
When asked what the building might say, responses like “I want to be noticeable and not blend in” and “I want to be filled with green things” gave the project a clear, imaginative voice. From there, the team embraced an unconventional approach—eschewing standard office design in favor of immersive research, creative exploration, and bold decision-making. Every element was shaped by the firm’s nonconformist, people-first ethos, ensuring the final space felt authentic, joyful, and entirely their own.
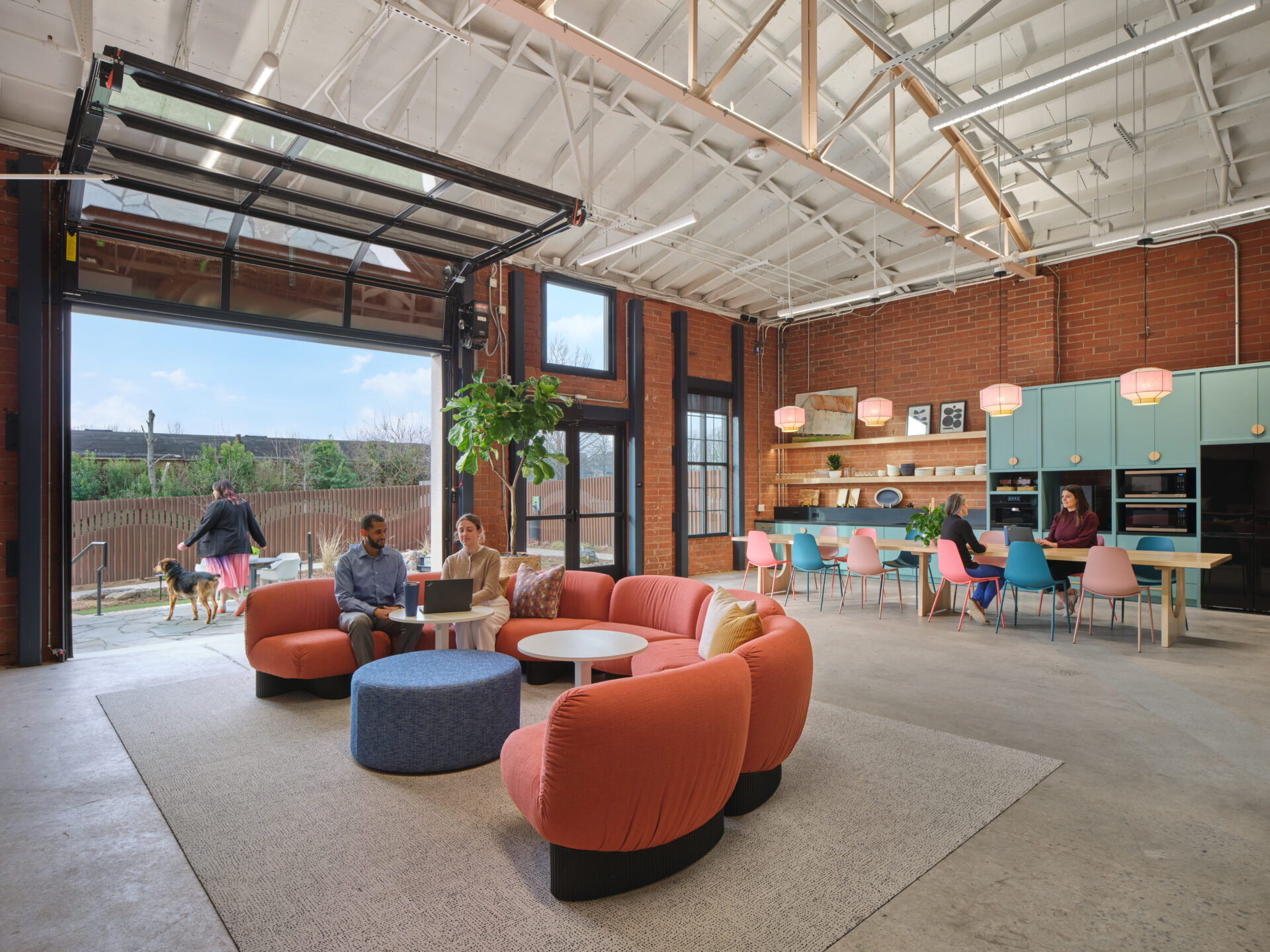
INDUSTRIAL ROOTS REIMAGINED
An interior celebrating both old and new
Original trusses, exposed brick, and concrete floors ground the space in its industrial past, while expanded windows, garage doors, and pet-friendly finishes bring it into the present. A symbolic “leash” winds through the interior—tying together rooms, murals, and outdoor spaces in a playful nod to connection and movement.
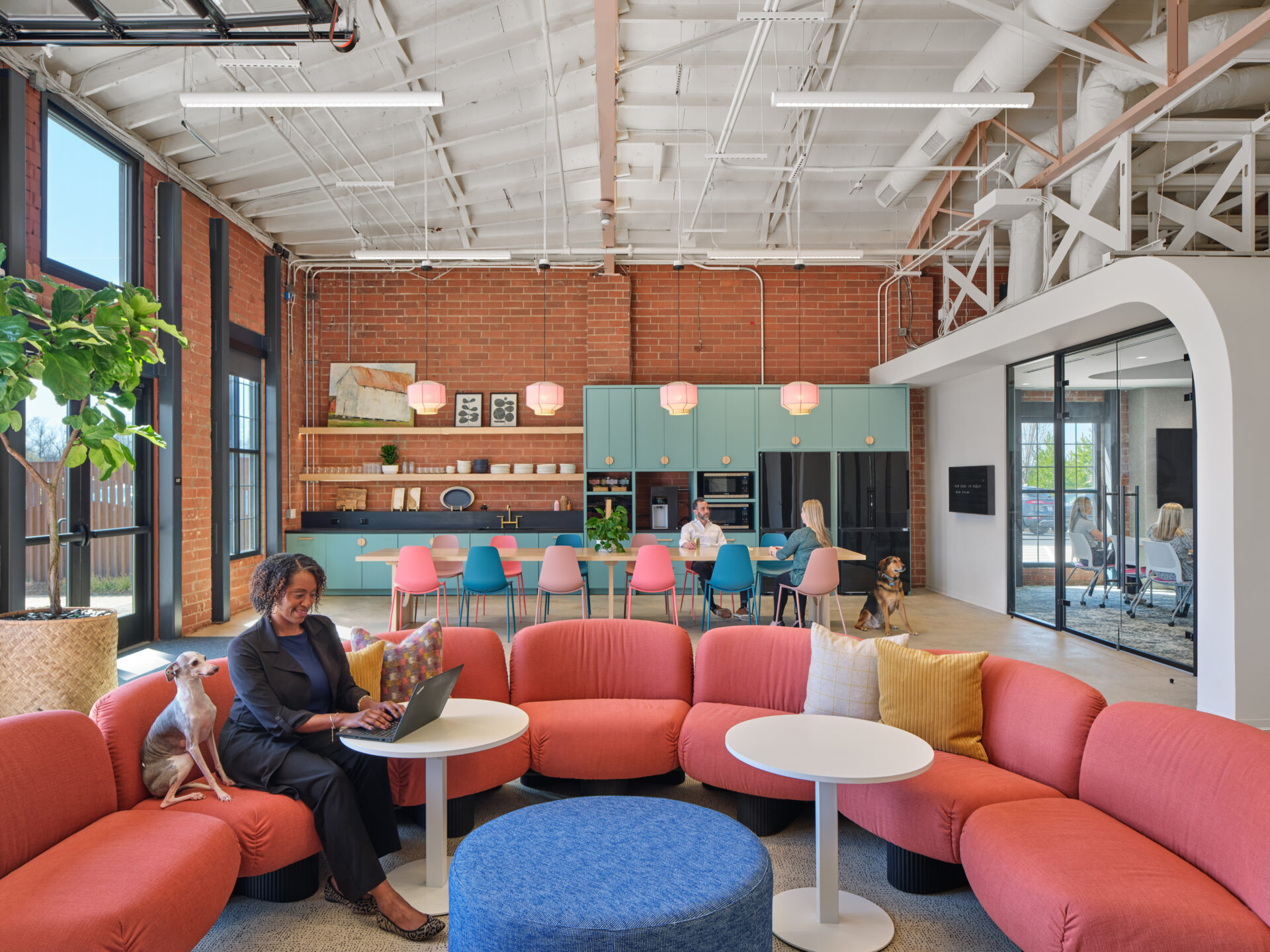
ENHANCE WELL-BEING
Design that nurtures mind and body
Wellness is woven into every aspect of the space—from natural light and photometric lighting to air-purifying plants and lush urban gardens. A dedicated wellness room and restorative outdoor areas invite moments of pause, supporting both work-life balance and emotional well-being in a high-performance environment.
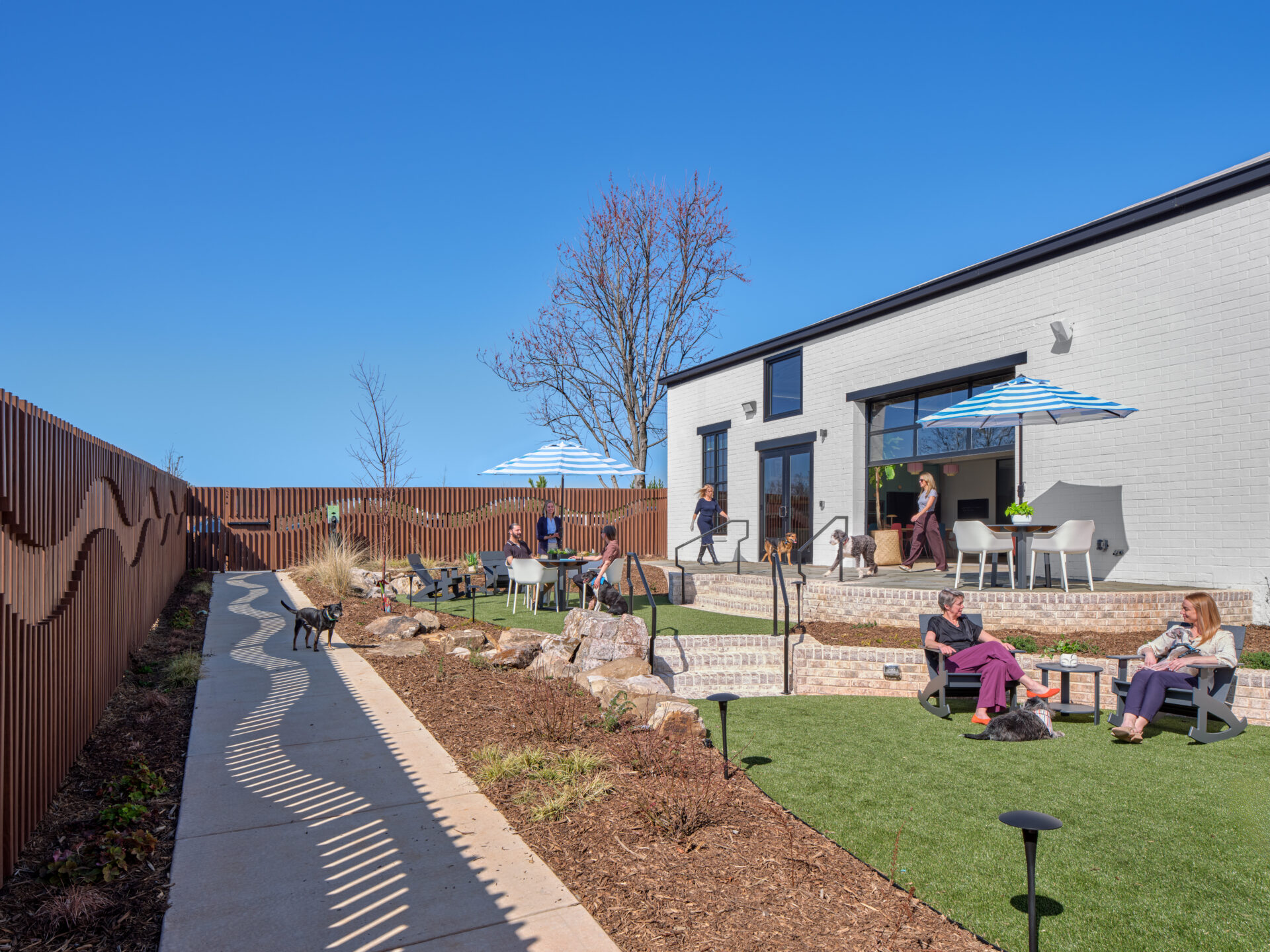
MUST LOVE DOGS
Pet-friendly design meets workplace well-being
From built-in treat compartments to doggie doors and a bubbling outdoor fountain, every detail welcomes Gardner Skelton’s four-legged “stress-reduction consultants” into the workday. These aren’t just playful perks—they’re intentional design choices that foster connection, reduce stress, and support a joyful, people-first culture in a profession known for its pressure.
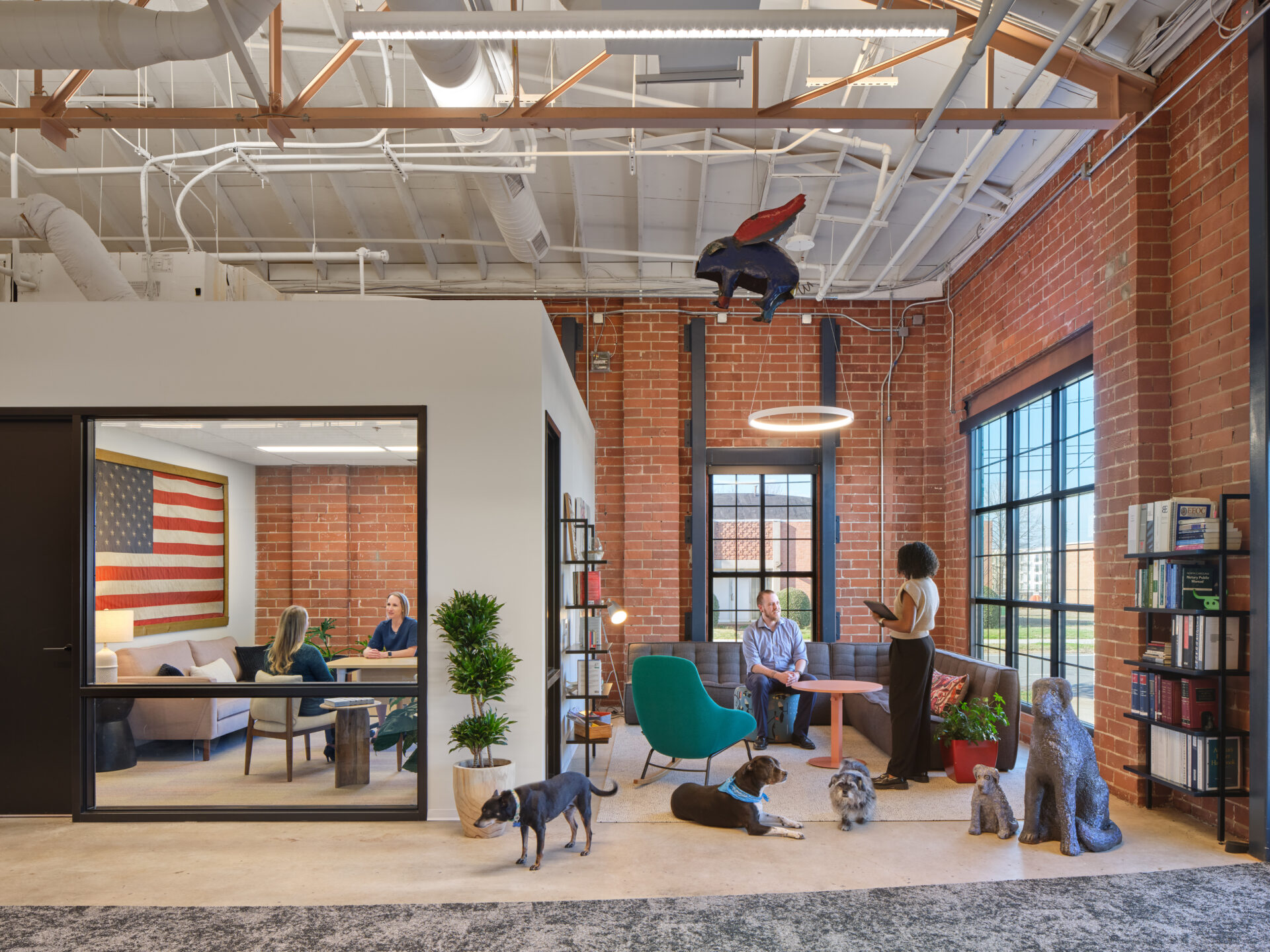
“I think law is a creative profession. Most people don’t look at it that way. But lawyering is essentially creative problem-solving. And I want people to relax and get creative—to really dig into a problem and not be afraid. I think our space encourages that.”
– Nicole Gardner
Founding Partner
RESULTS
By boldly diverging from legal industry norms, Gardner Skelton has created a workplace that reflects its values, culture, and commitment to well-being.
The space promotes health, encourages creativity, and fosters genuine connection—proving that even in law, joy and authenticity have a place.
