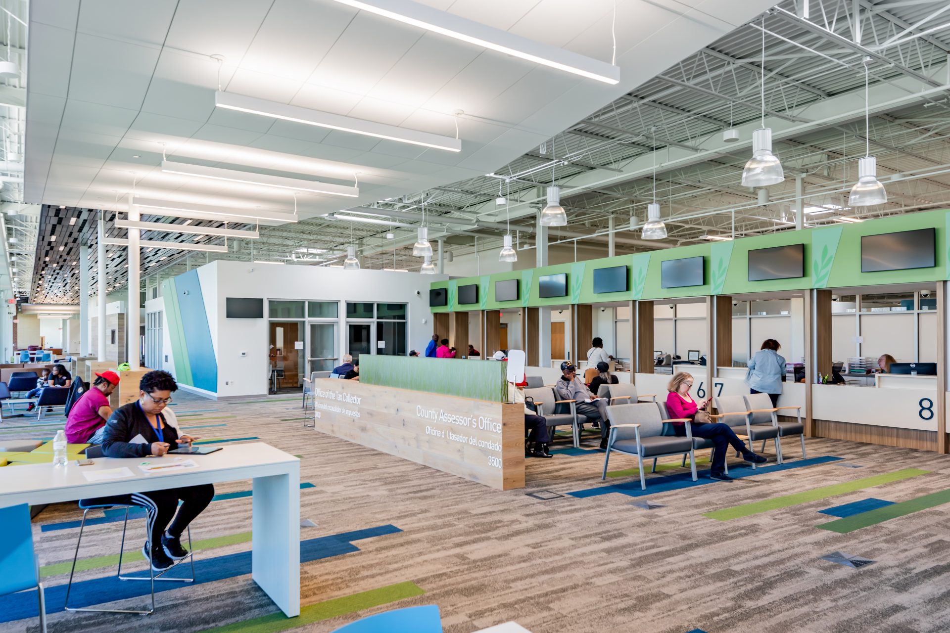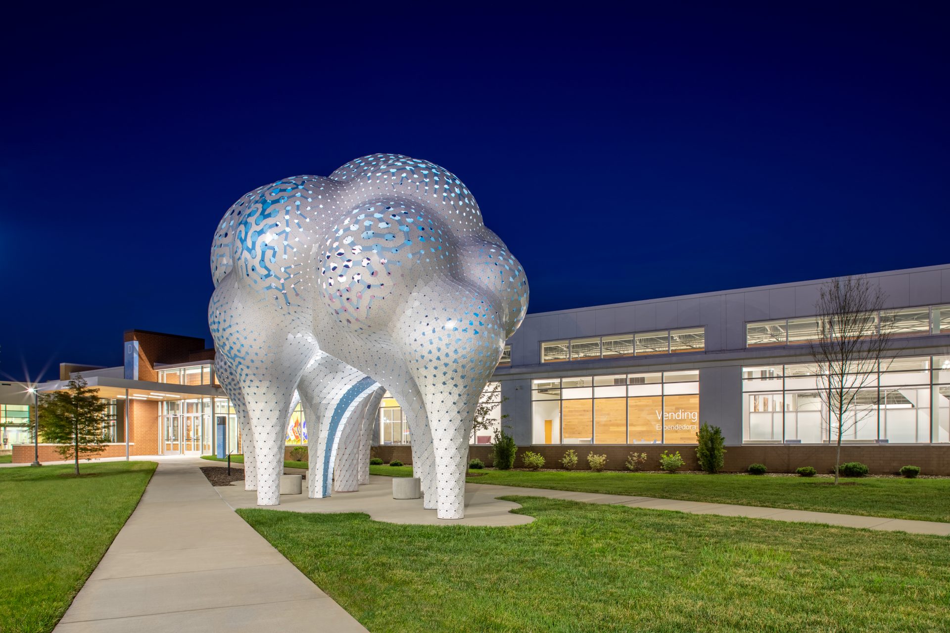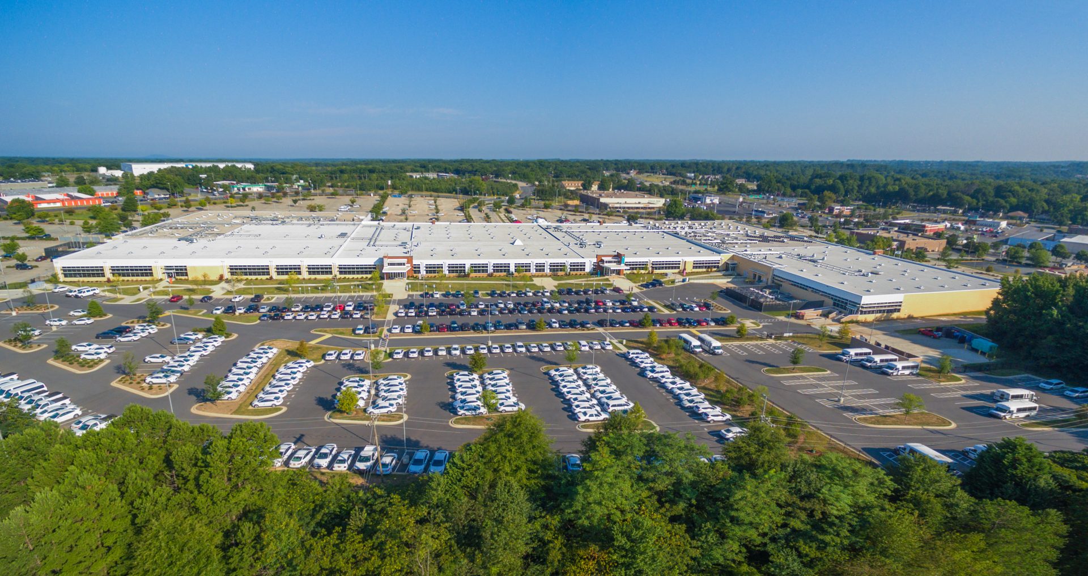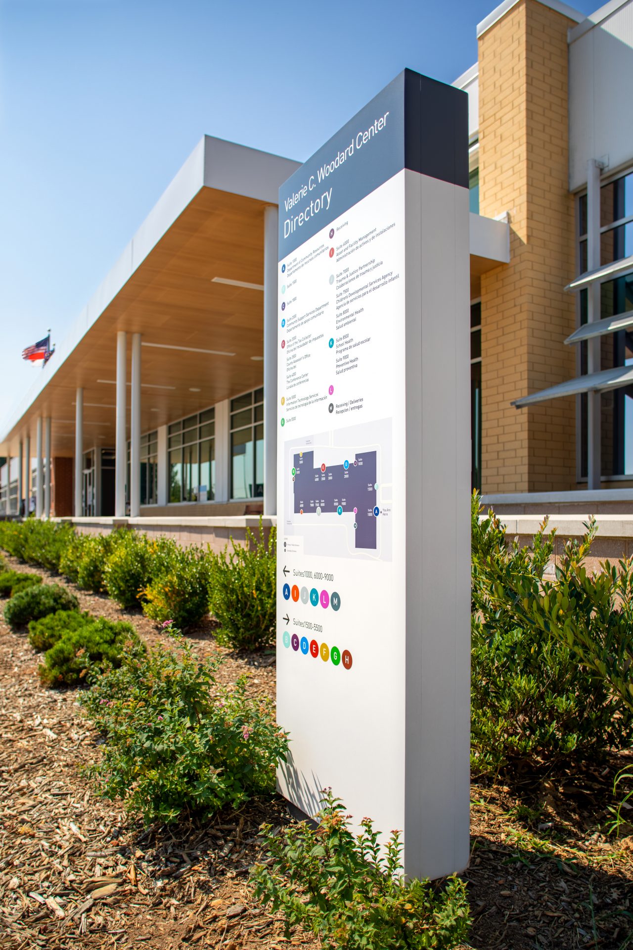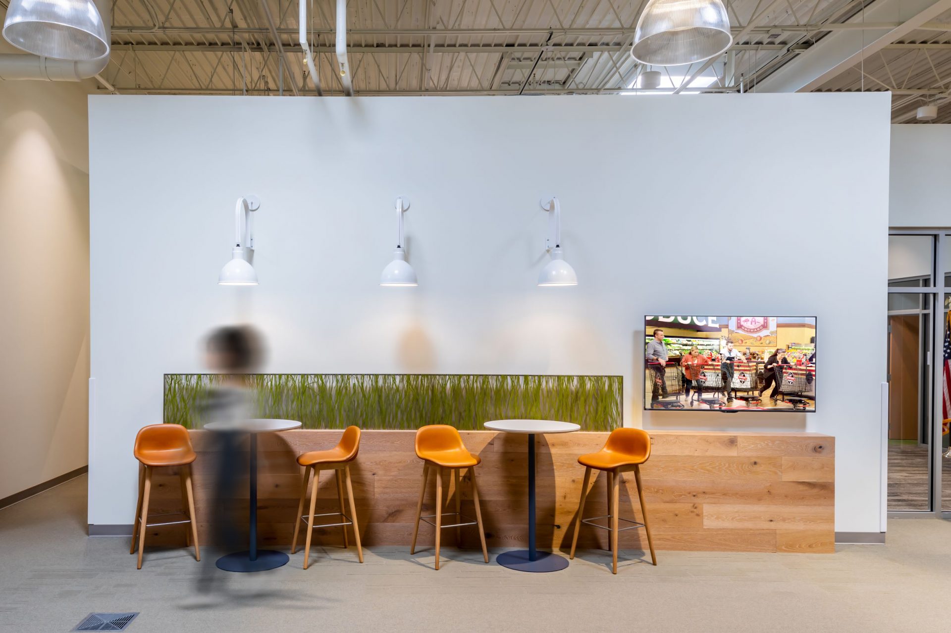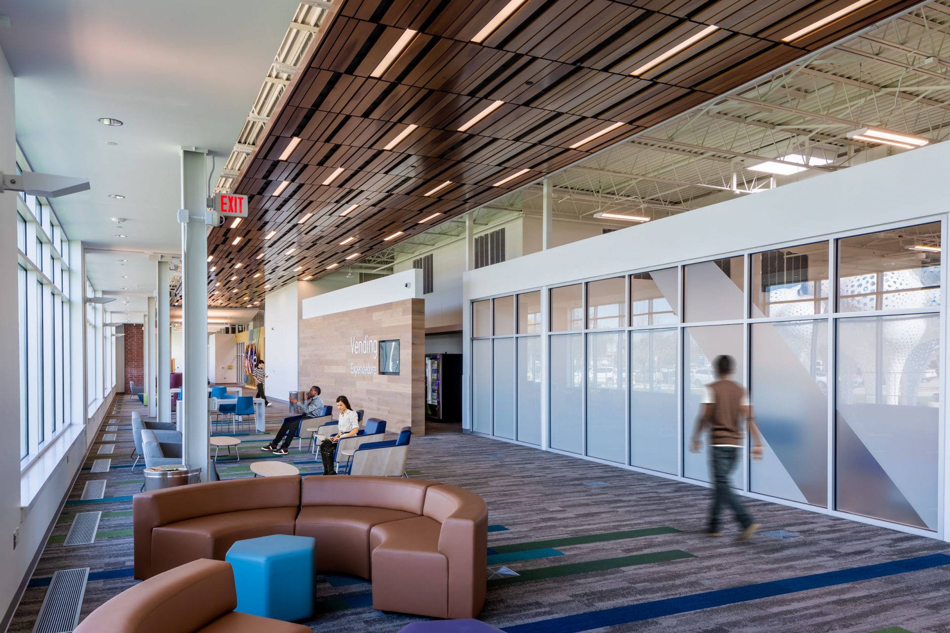
Little
Mecklenburg County
Valerie Woodard Center
Charlotte, NC
Project Type
Adaptive Reuse, Civic & Cultural, Interiors
Size
96,655 Square Feet
Design Services
Architecture, Brand Experience, Digital Visualization, Engineering, Interior Architecture, Site Design
Result
County employees requesting assignment to this location
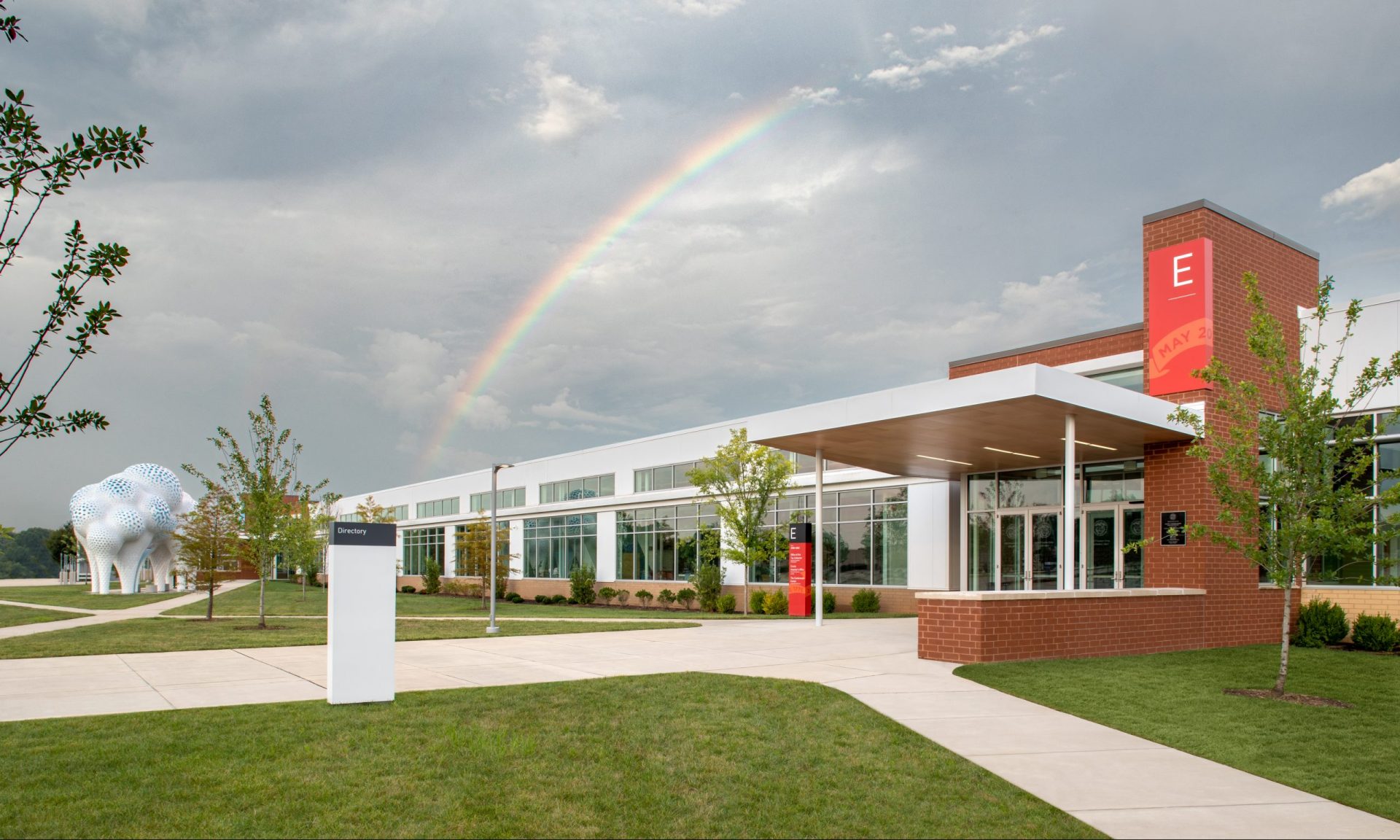
The renovation and repositioning of this 1970’s shopping mall into Mecklenburg County’s first LEED certified office space focuses on economic revitalization and brings a continuum of county services into a single location.
Using an integrative design approach, our team of architects, interior designers, experiential graphic designers, engineers, landscape architects and other specialty consultants converted this mall into a place that would invite and attract people, increase occupancy, create business opportunities, and enhance the area’s overall image. Using scale, public spaces, art and structured landscaping, the design solution breaks down the ‘big box’ building, links it to the street and surrounding area, and provides a more humanized approach.
Certifications
- LEED Silver
Incorporating Sustainability
Skylights and windows permit abundant natural light within the space, which is controlled by sunshades and light shelves. Other sustainable design elements include under floor HVAC, rooftop photovoltaic panels and ice storage banks.
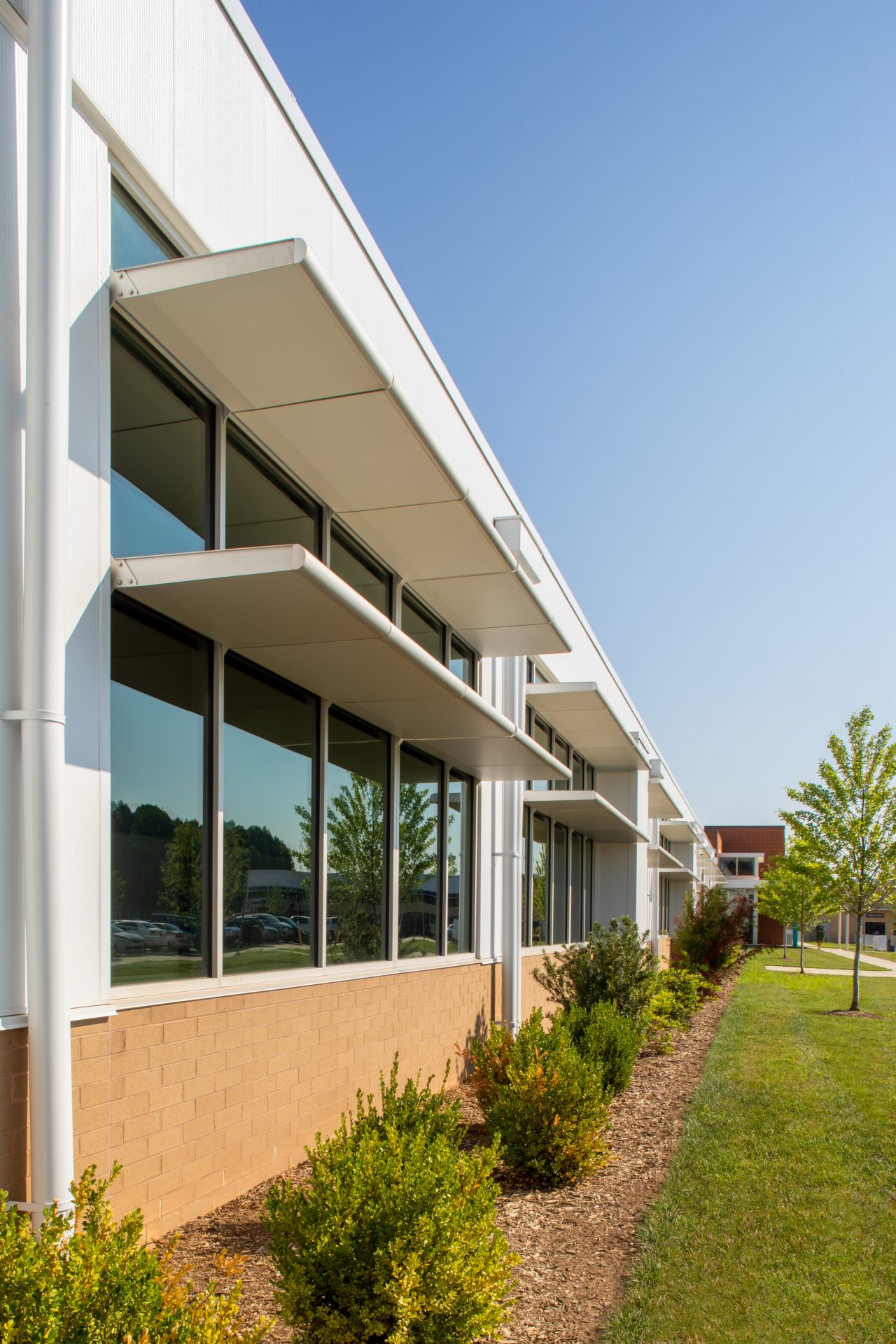
Little took great care to make sure that the new space no longer looked like an old mall, but instead was transformed into a modern office building that is inviting to those that work there as well as the public who go there to receive services from the various County departments.
Matthew Seagren
Rodgers Construction Manager
