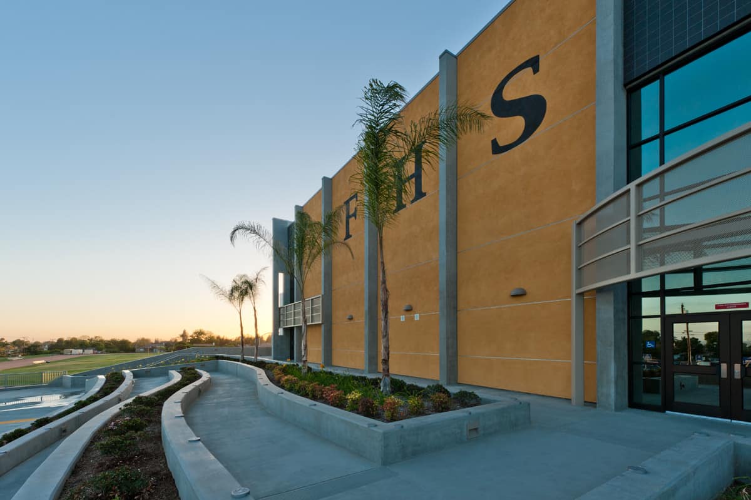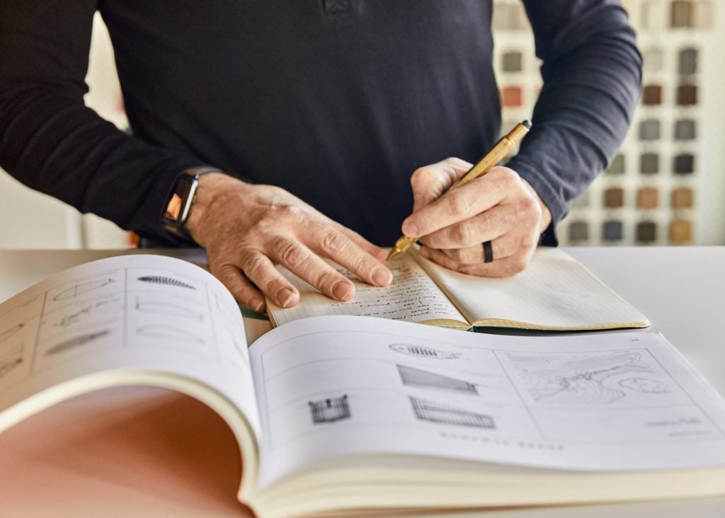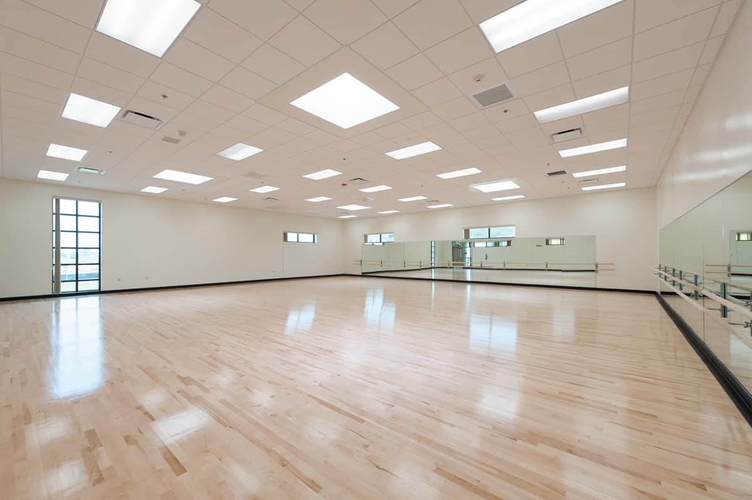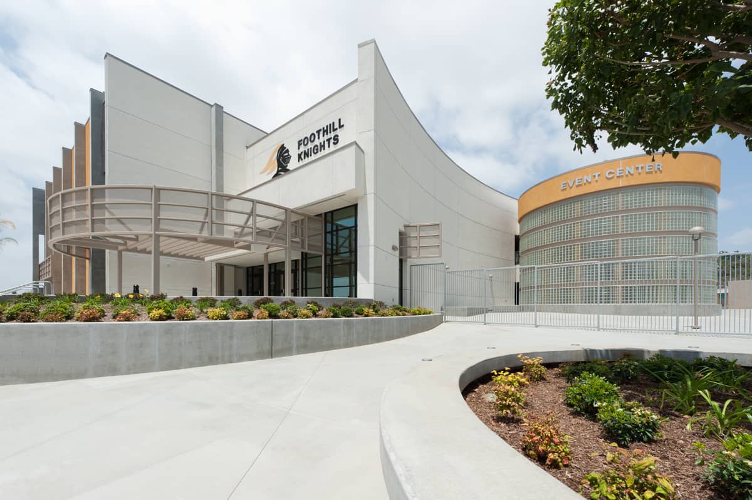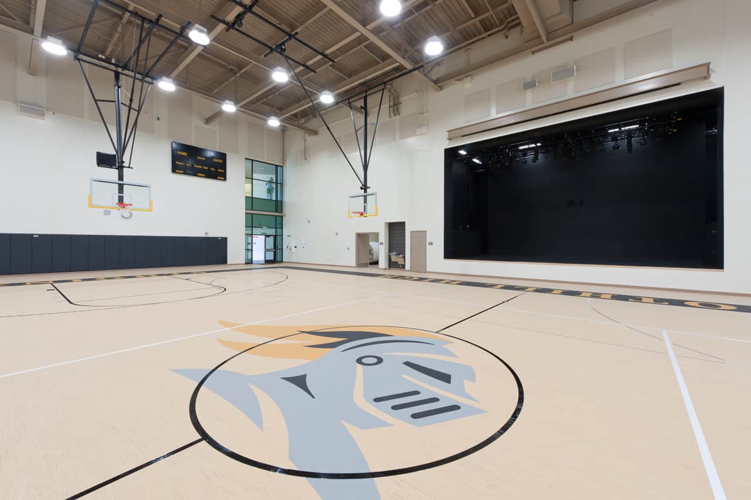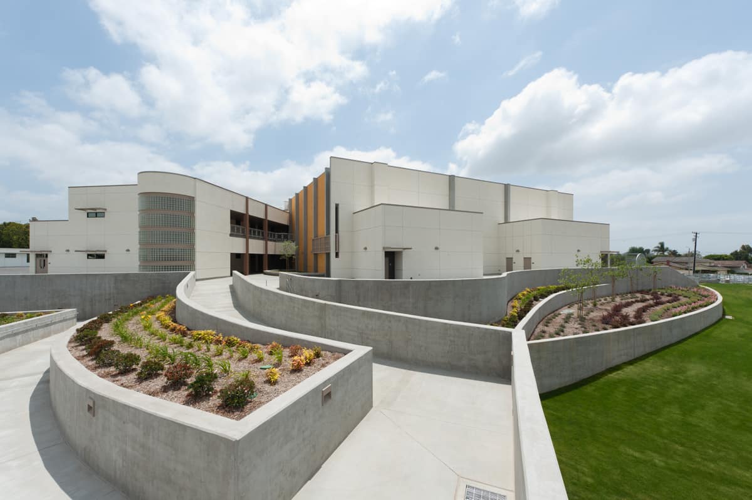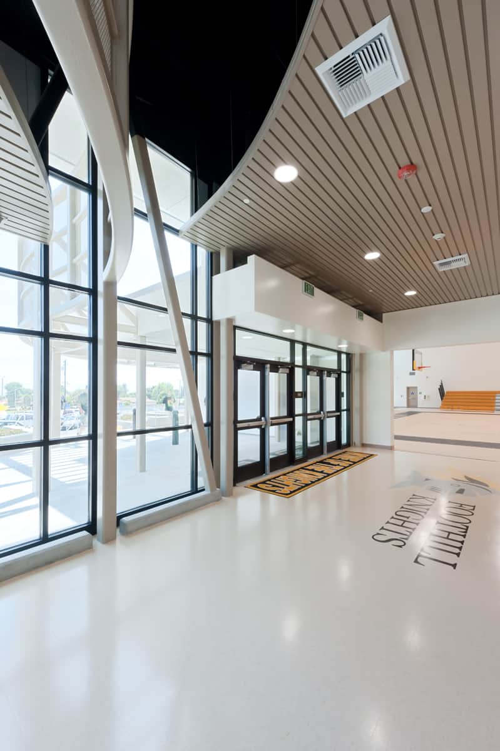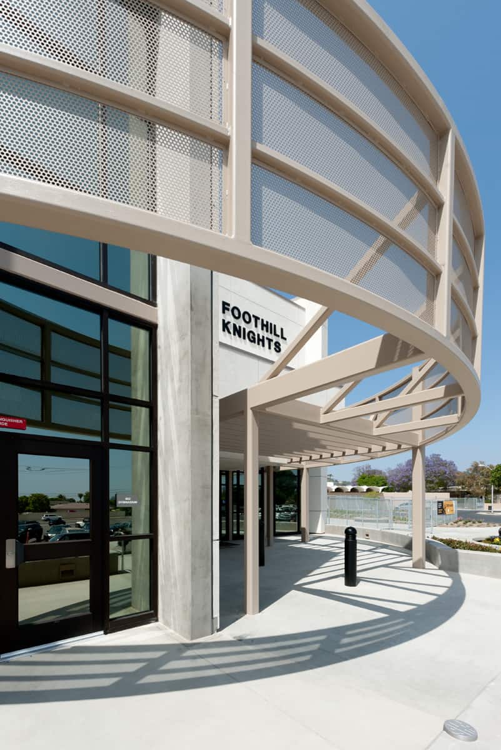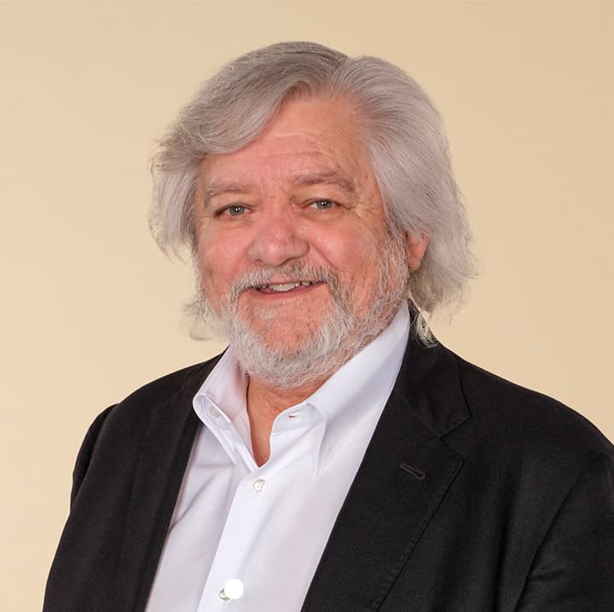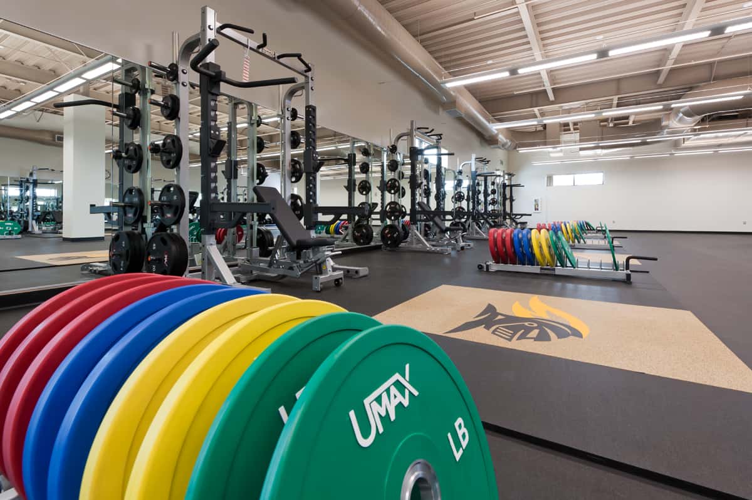
Little
Tustin Unified School District
Foothill High School Event Center
Santa Ana, CA
Project Type
K-12 Schools
Size
33,658 Square Feet
Design Services
Architecture, Site Design
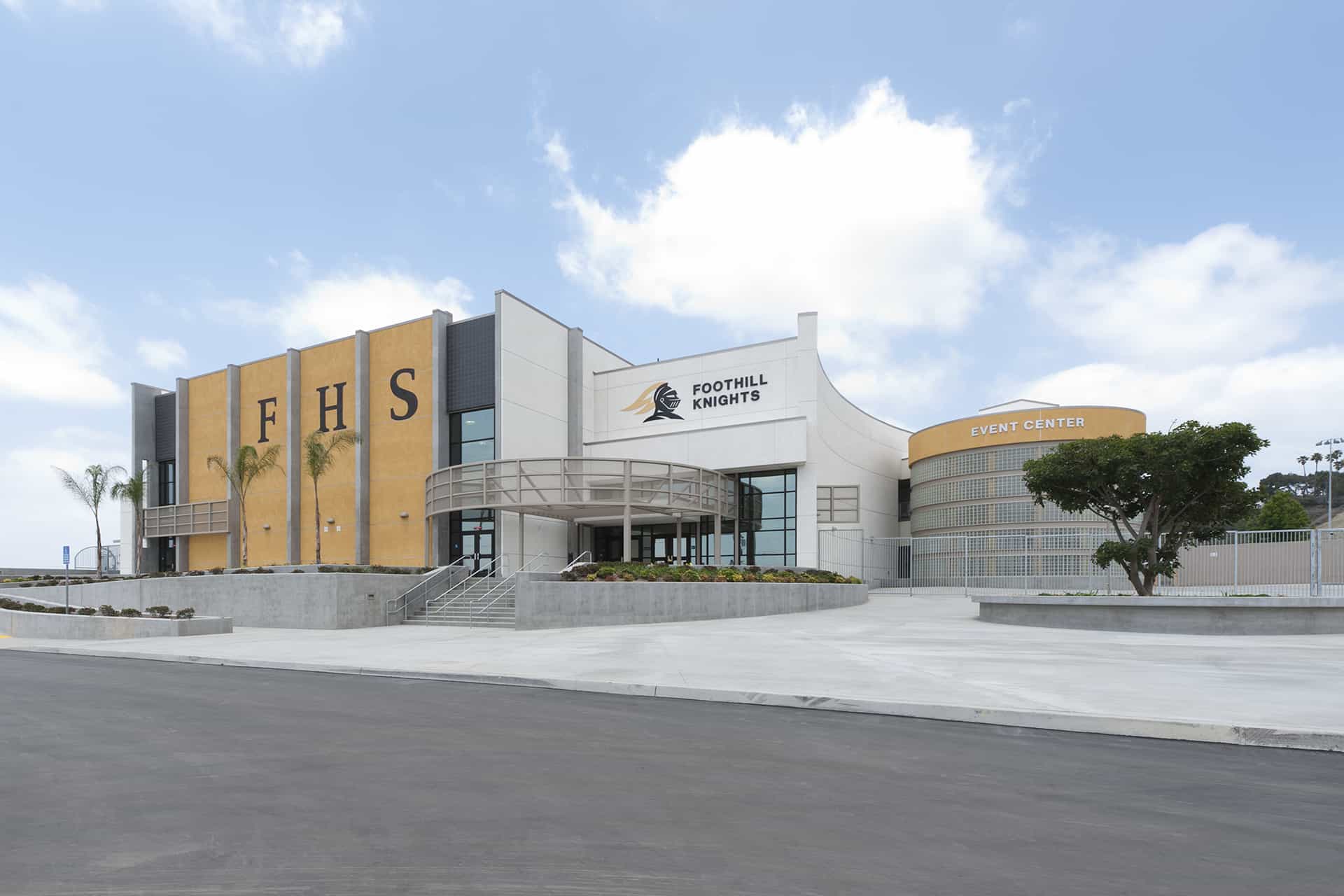
The Foothill High School Knights have a 50-year history of excellence in academics and athletics. A master planning effort, including this new event center, was undertaken to establish a vision to modernize, expand and transform the campus into what would be needed for the next 50 years.
It was important to the success of this project that our team develop and implement a highly collaborative and inclusive design process, engaging students, faculty and staff, the surrounding community, District administrators and School Board members. A three-day design session held on campus allowed an opportunity to receive feedback and build consensus from all stakeholders before solidifying the design. The result is an updated facility that can accommodate the entire student population and provides spaces for athletics and theater.
