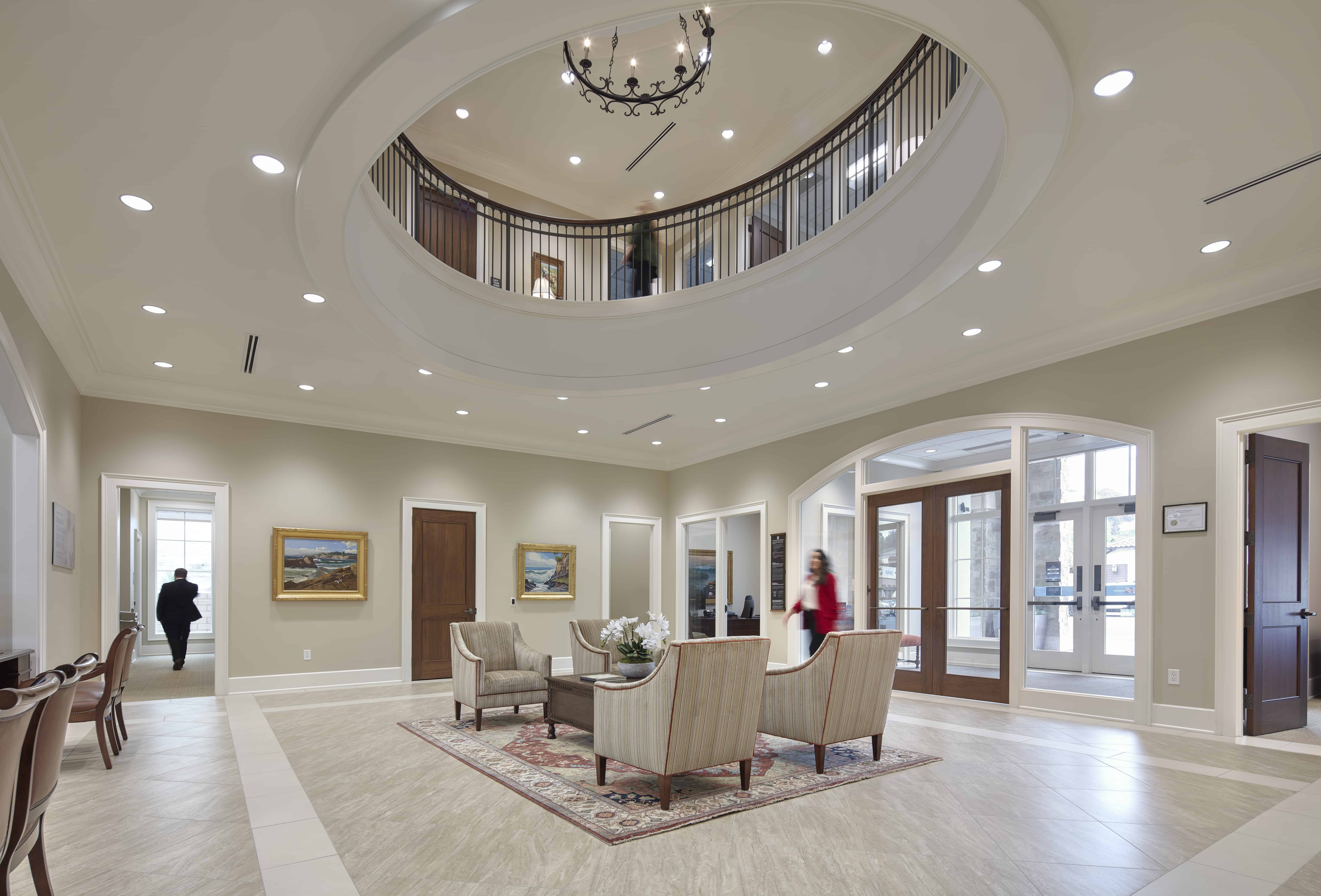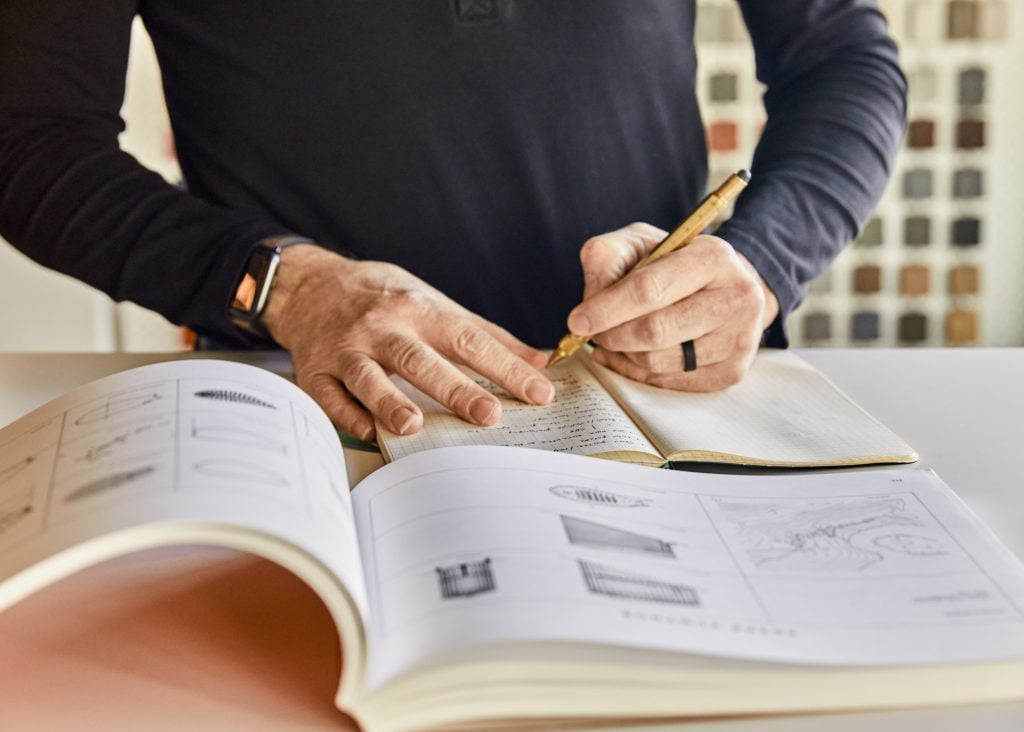
A Welcoming Space
The 2 story lobby space expresses a welcoming and transparent approach for the customers to feel comfortable in every aspect of how they interact with the branch staff.
Service Retail, Specialty Retail
10,492 Square Feet
Architecture, Engineering, Interior Architecture

First Citizens Bank is headquartered out of Raleigh, and most of our work with them has been in the east coast region. We were challenged to create a new branch concept with local flair for an already established brand while finding a way to bring attention to the bank, located in the back of a shopping center.
We developed a solution in the form of a tower element that provides a recognizable feature visible from both the I-5 and the front of the shopping center. Since this building had a height restriction, the team had to request a variance to get the tower element approved. The tower is framed from each entrance and provides a statement to anyone entering the shopping center.

Much detail was spent on the front esplanade and portico. The end product ensures that the rhythm and framing of the view thru that space are correct with proper arches and spacing, creating a space that is properly sized for the pedestrian and makes the customers want to linger in it.

