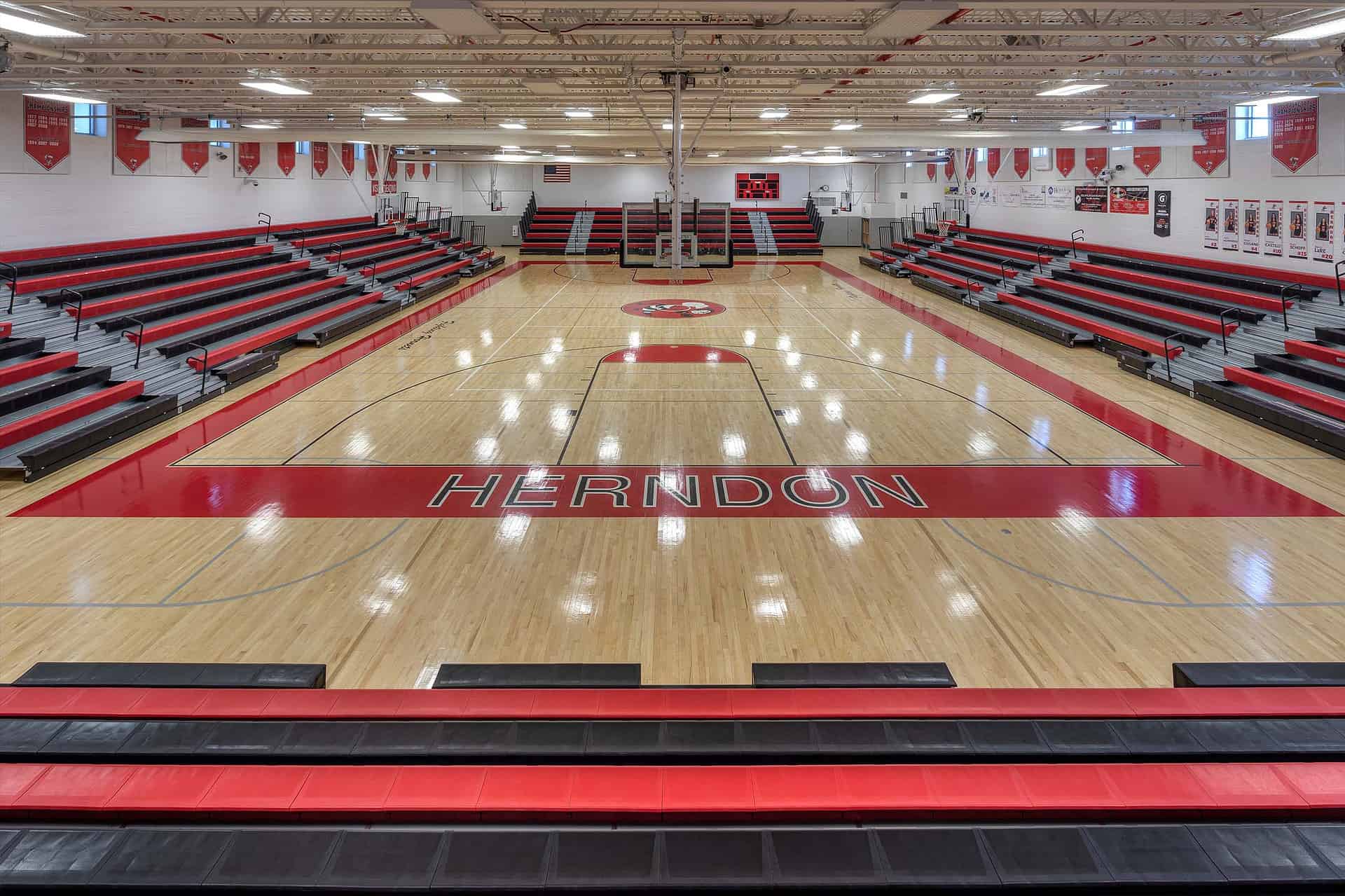Little
Fairfax County Public Schools
Herndon High School
Herndon, VA
Project Type
K-12 Schools
Size
121,000 sq ft Addition, 292,000 sq ft Renovation
Design Services
Architecture, Interior Architecture, Sustainability
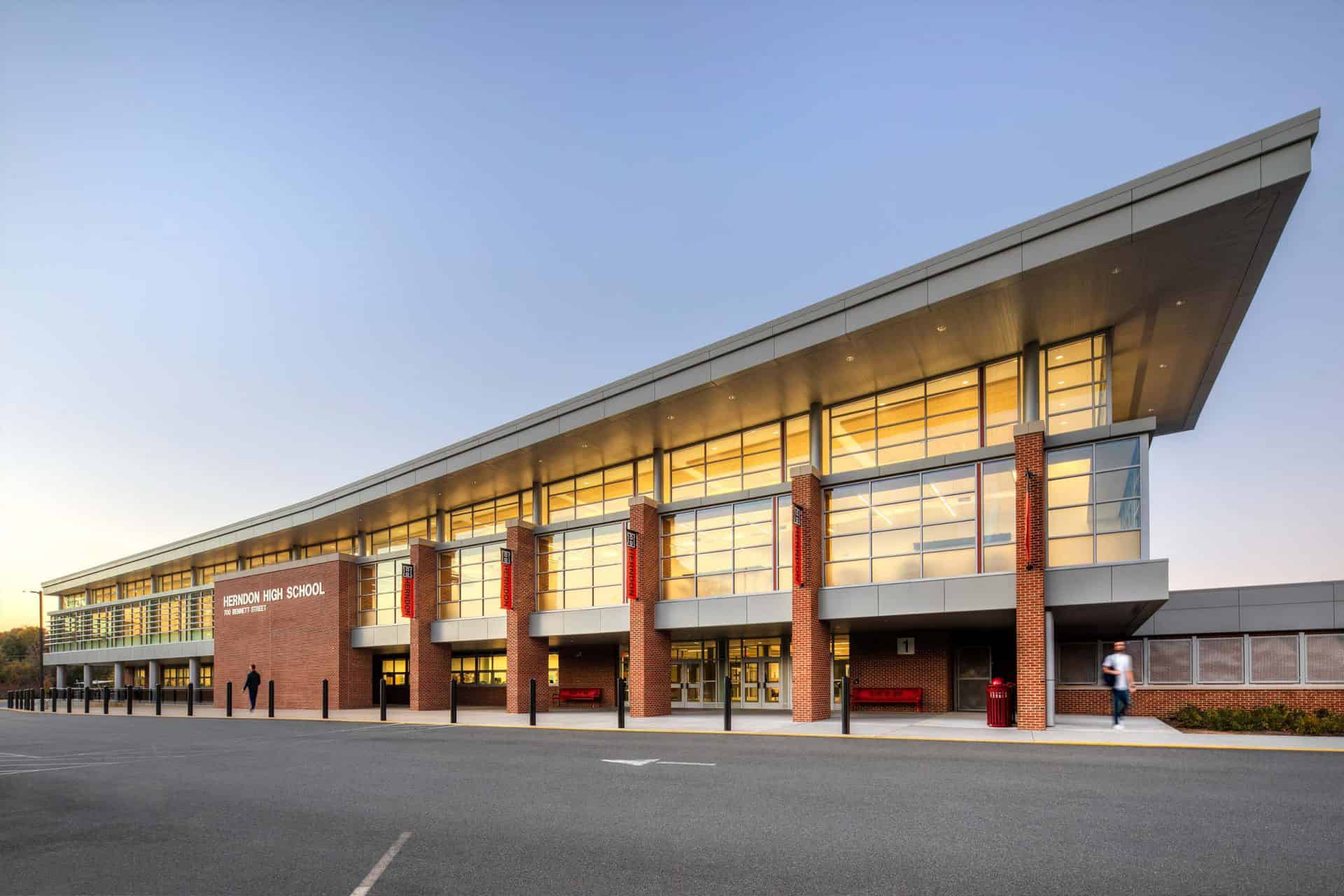
With three additions totaling almost 121,000 square feet and renovations encompassing over 292,000 square feet, this project transformed Herndon High School into a vibrant center for learning.
Dedicated to meeting the unique needs of its diverse student population, Herndon High School equips students to become responsible citizens through rigorous academic standards and fostering ethical values. The school offers a wide range of advanced courses, a robust world languages program, dynamic fine arts curriculum, and a renowned competitive sports program. This project allowed the school to expand and enhance its offerings, better aligning with its mission.
Design Awards
- American School & University Educational Interiors Showcase—Outstanding Design
- Fairfax County James M. Scott Exceptional Design Awards, Merit Award for Institutional Design Excellence, 2024
Project Goals
Aligned with the school’s overarching vision, Herndon High School embarked on a comprehensive improvement plan designed to unfold in carefully planned phases while the school remained fully operational.
This strategic initiative encompassed vital aspects of the school’s identity, including the advancement of its science and technology curriculum, enrichment of its performing and visual arts offerings, bolstering support for English for Speakers of Other Languages (ESOL) programs, and enhancing its athletics department. A key objective of this endeavor was to accommodate projected enrollment growth by expanding the school’s capacity from 1,950 to 2,500 students, ensuring the fulfillment of its commitment to excellence in education.
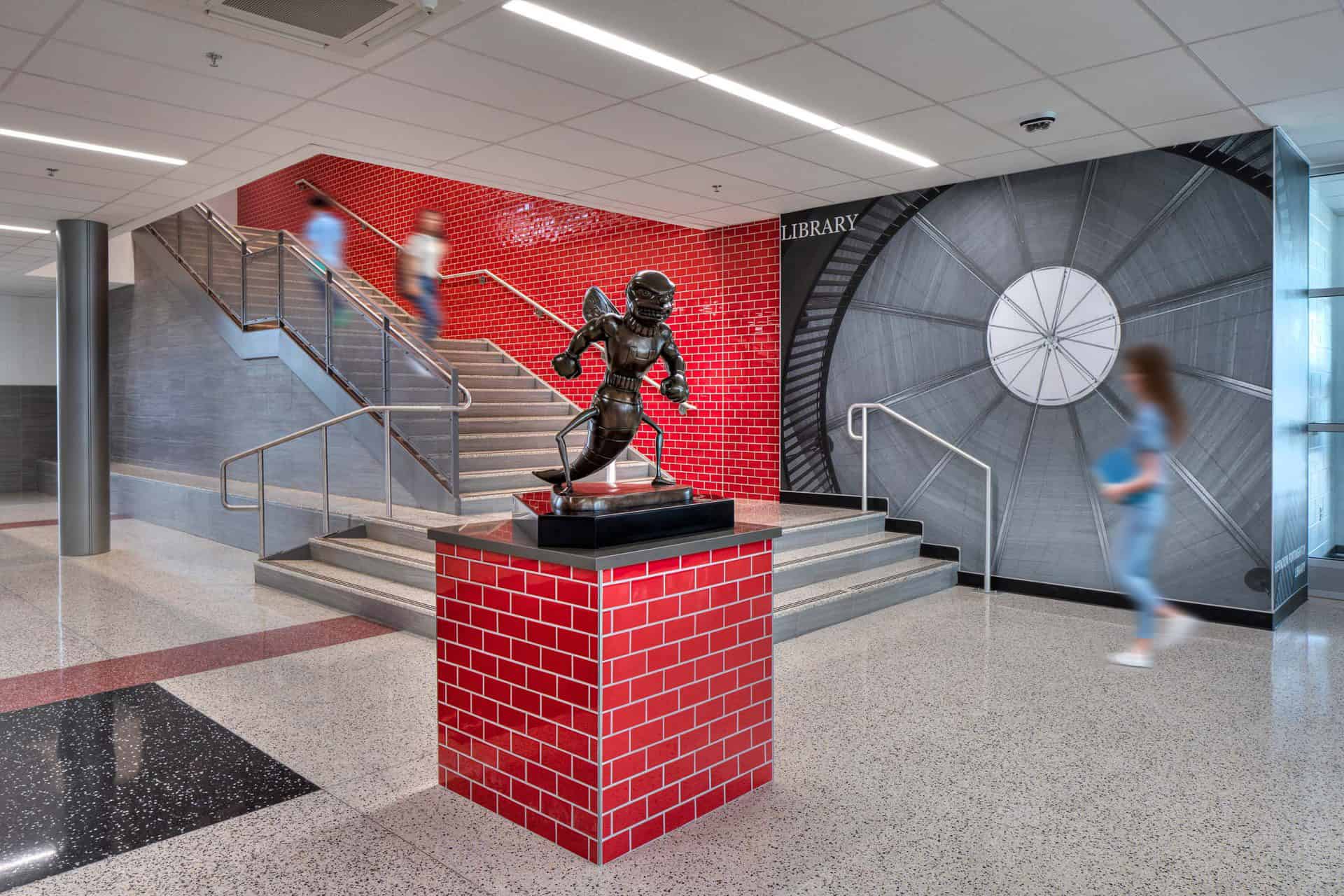
Objectives
- Create an environment that fosters organizational clarity.
- Encourage collaborative learning through 21st century teaching methods.
- Establish a vibrant, socially engaging, and sustainable space that serves both the school and the broader community.
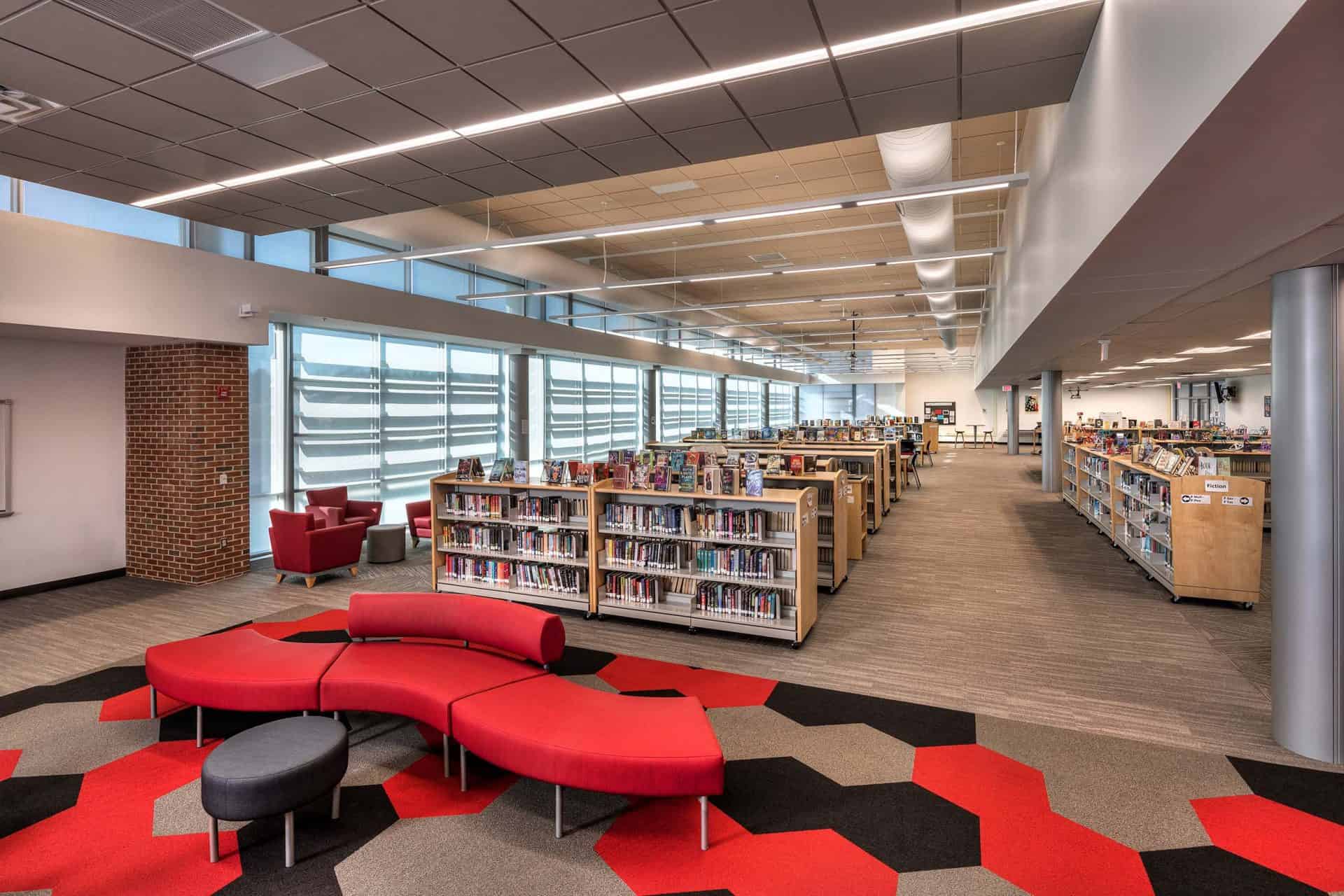
Solutions
The updated Herndon High School features adaptable learning and collaboration spaces. There’s a central pathway called “Main Street” that not only links key facilities such as the offices, library staircase, lecture hall, learning courtyard, auditorium, main gym, and student fitness center, but also offers spaces for gathering. Additionally, the planetarium has been adapted for multi-use and flexible learning spaces added to a new library. The cafeteria has been expanded and designed around a coffeehouse-style collaboration model, while outdoor courtyards have also been activated.
A TRIBUTE TO HISTORY
Meaningful details were carefully refurbished, preserving the essence of the institution’s history and values.
The original commemorative floor mosaic from one of the school’s first graduating classes was preserved and relocated to the new entrance lobby, while a worn and damaged statue of the Herndon Hornet was repaired, refurbished, and relocated to the main lobby. The original gates to the athletic fields were also refurbished and relocated.
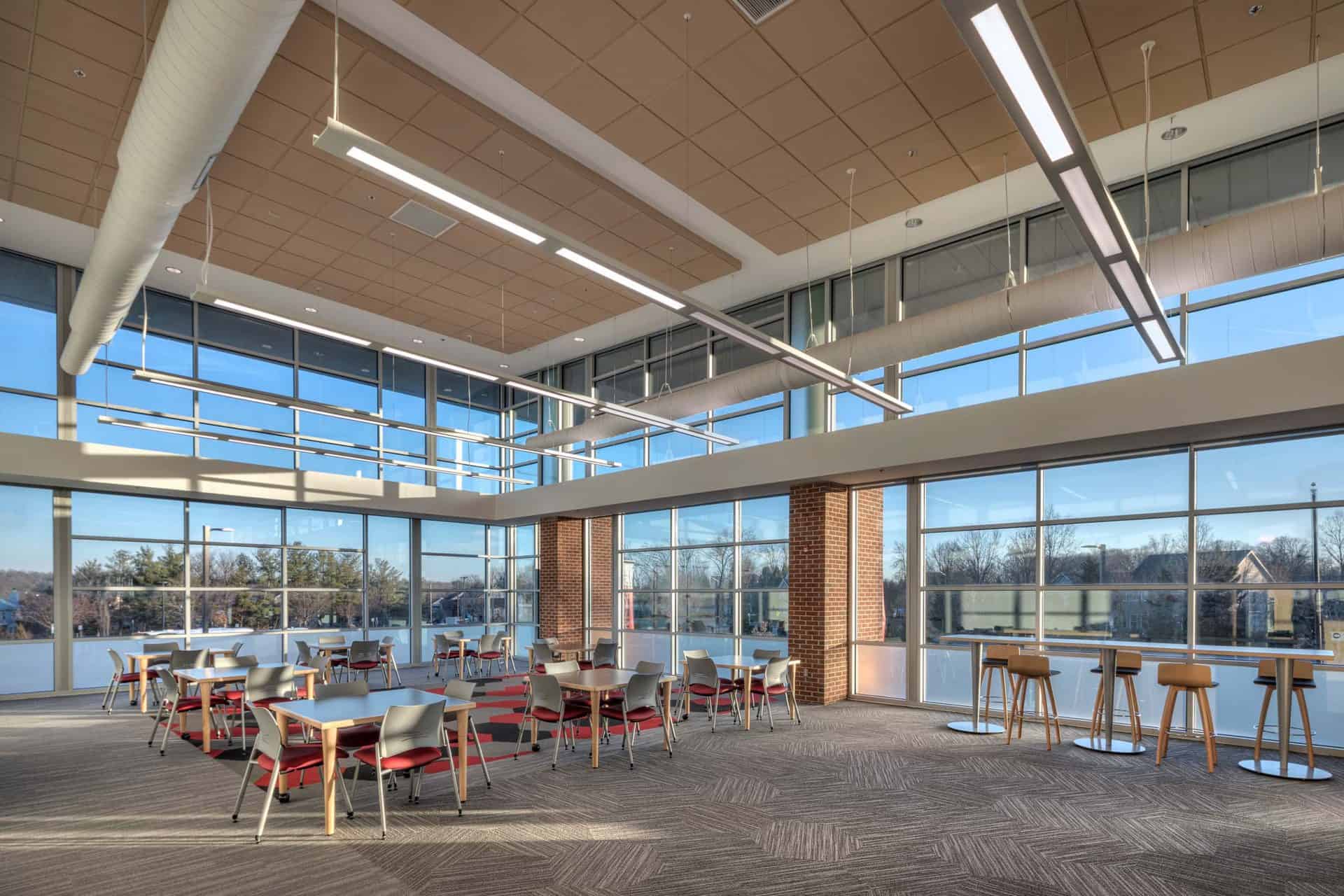
Enhance the community experience
Spaces were created and reimagined to foster inclusivity, collaboration, and well-being, enriching the educational journey for all.
This project includes five revitalized courtyards now used as outdoor classrooms to support student wellness. The new café area, conveniently linked to a courtyard and the cafeteria, encourages student interaction, while the food court and student lounge at the library entrance have become popular areas for student activities and connections.
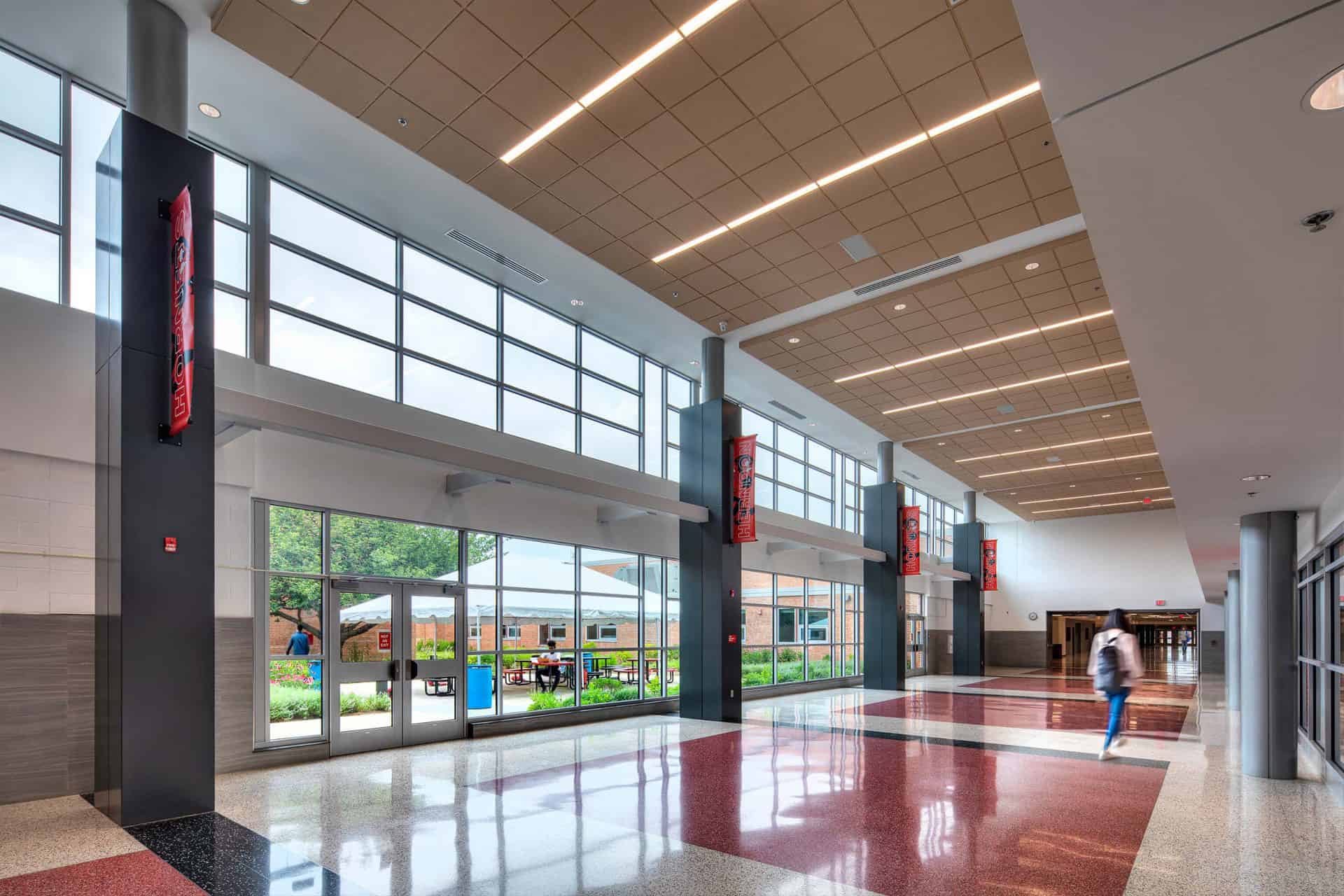
“Living through the phased construction was a challenge, but now we love our school.”
– Dr. Elizabeth Noto
Principal at Herndon High School
Results
The renovations and additions at Herndon High School yielded significant positive outcomes.
Test scores increased, while student absenteeism and teacher sick days decreased, indicating an improved learning environment. Additionally, community utilization of school facilities rose, fostering greater community engagement. Moreover, the project’s sustainability efforts resulted in a remarkable 45% reduction in energy consumption, contributing to both cost savings and environmental benefits.
