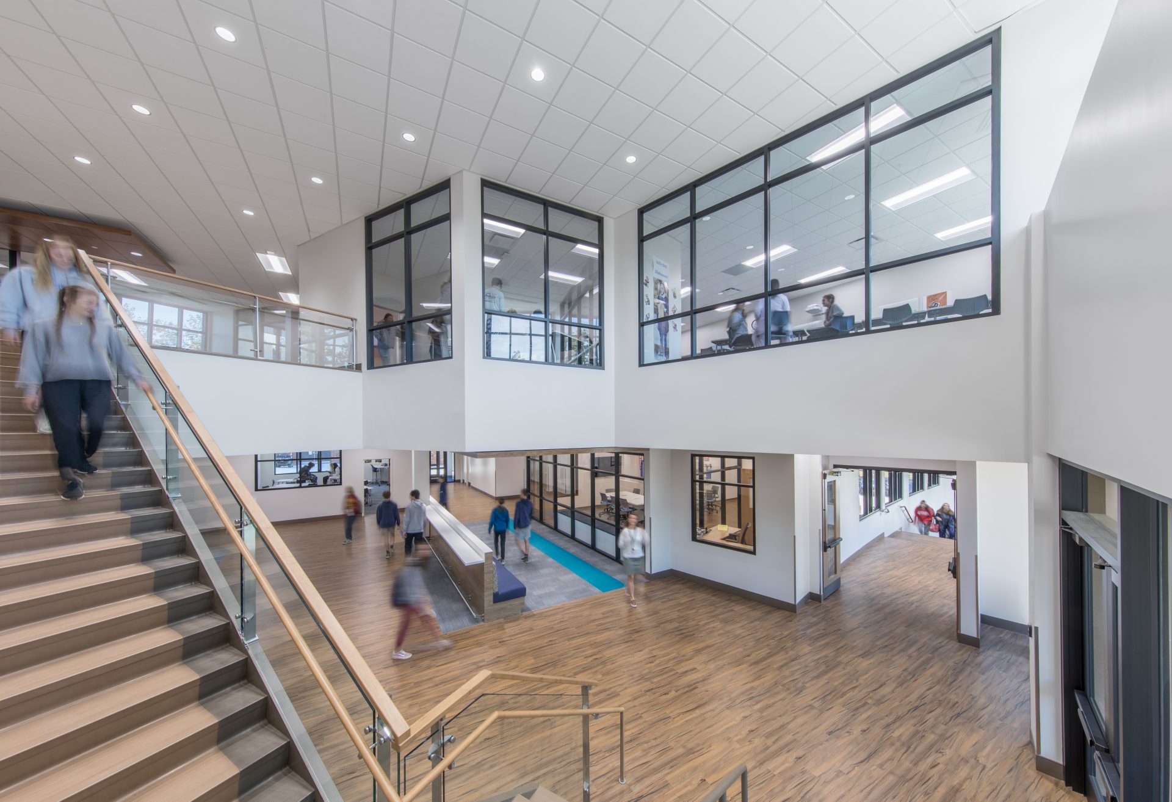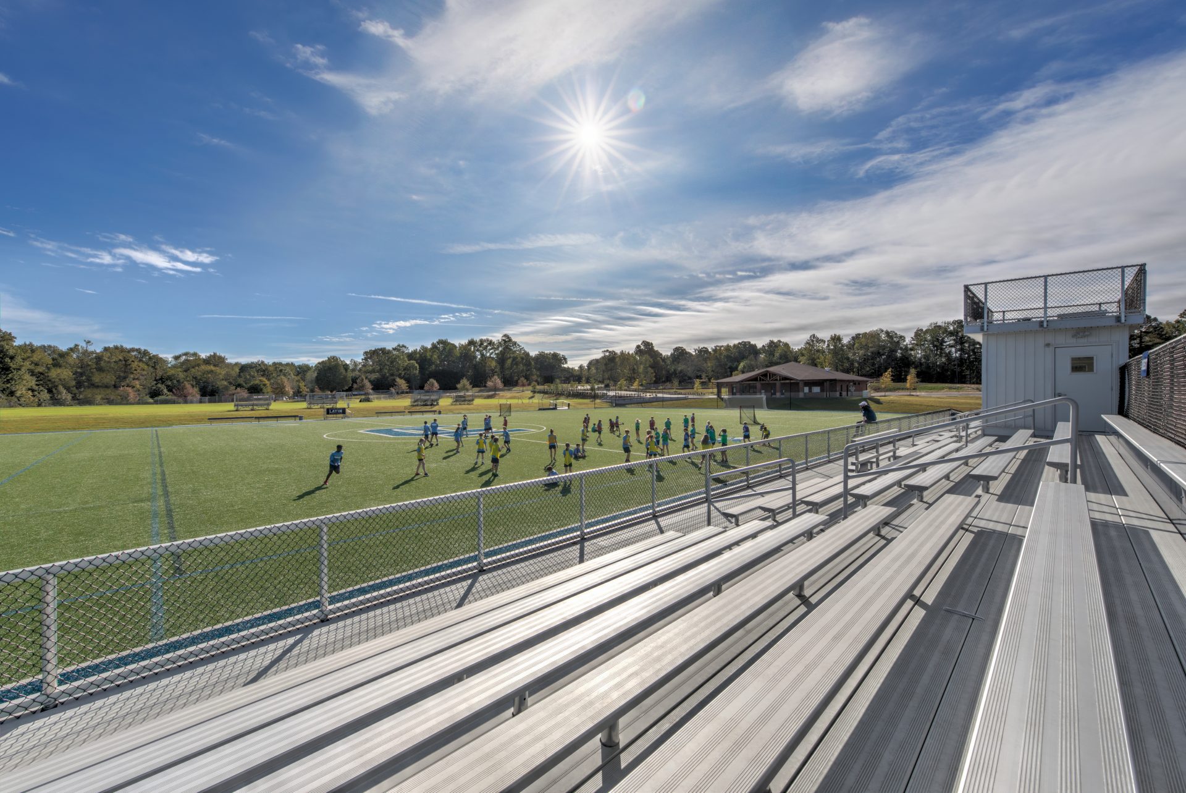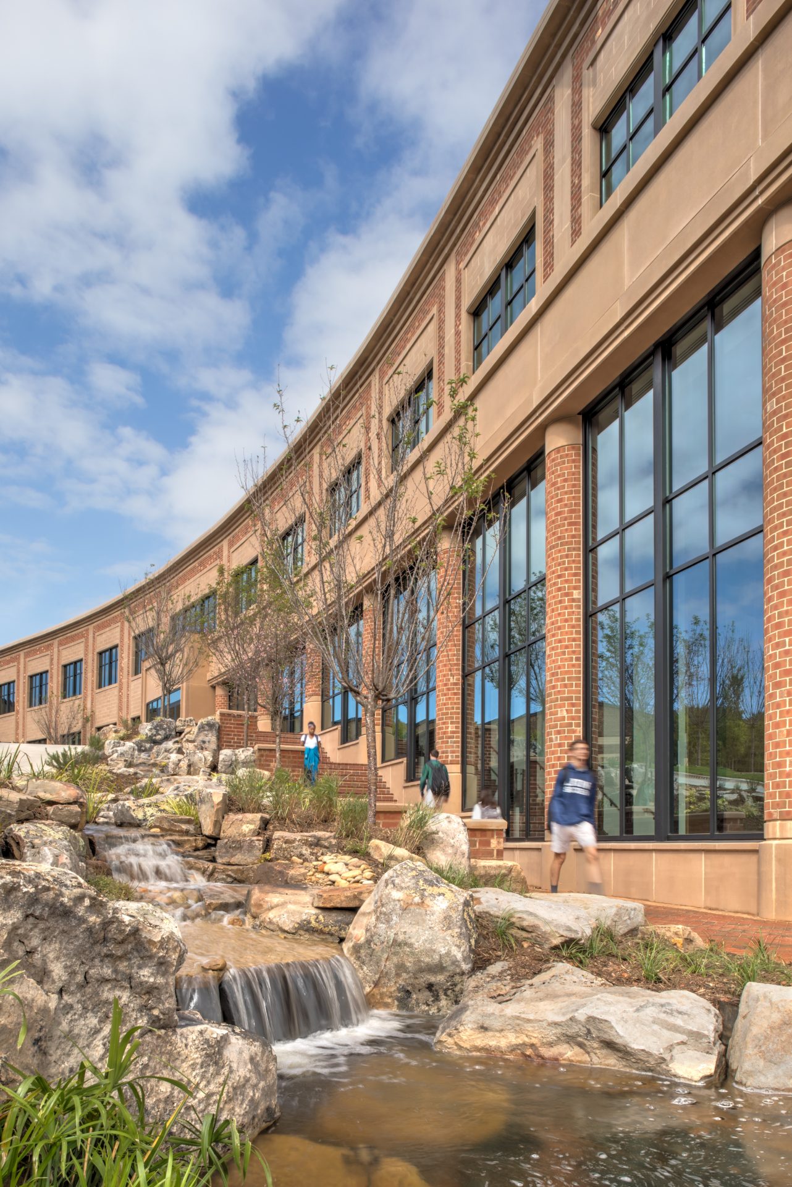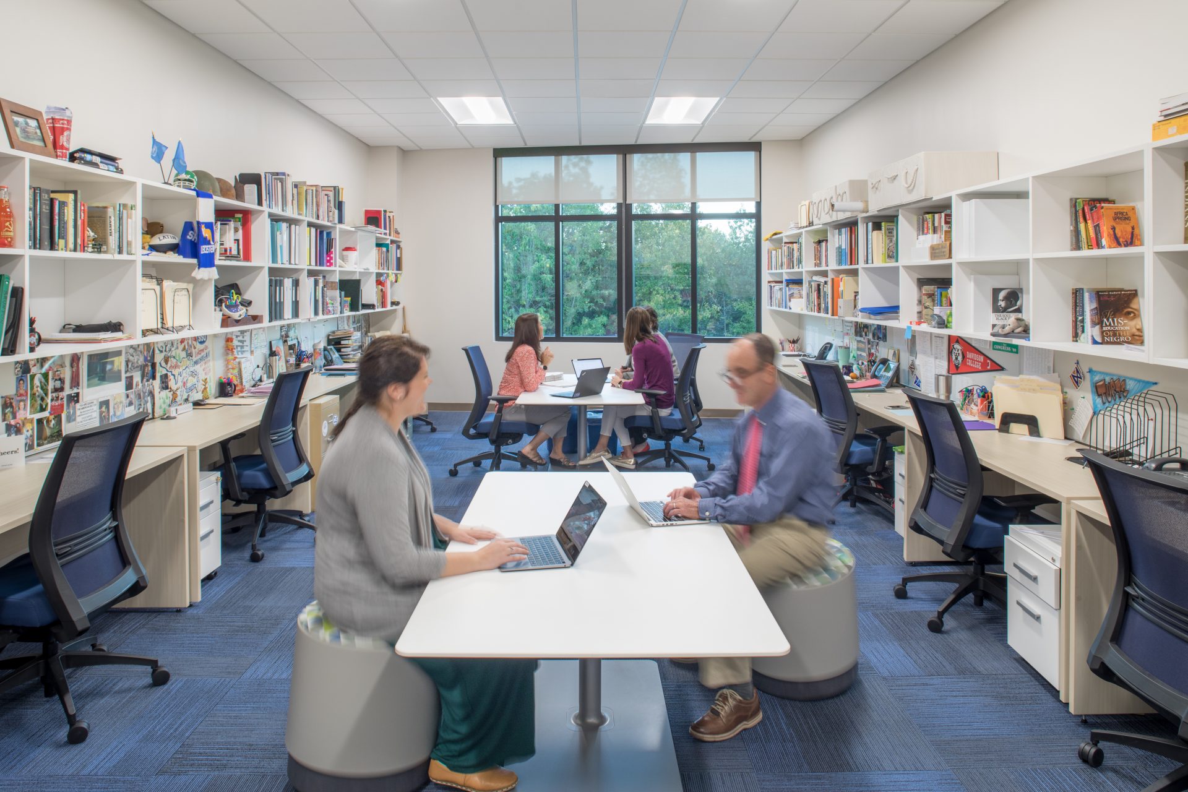
Little
Charlotte Latin School
Upper School & Administration
Charlotte, NC
Project Type
K-12 Schools
Size
49,218 Square Feet
Design Services
Architecture, Brand Experience, Interior Architecture
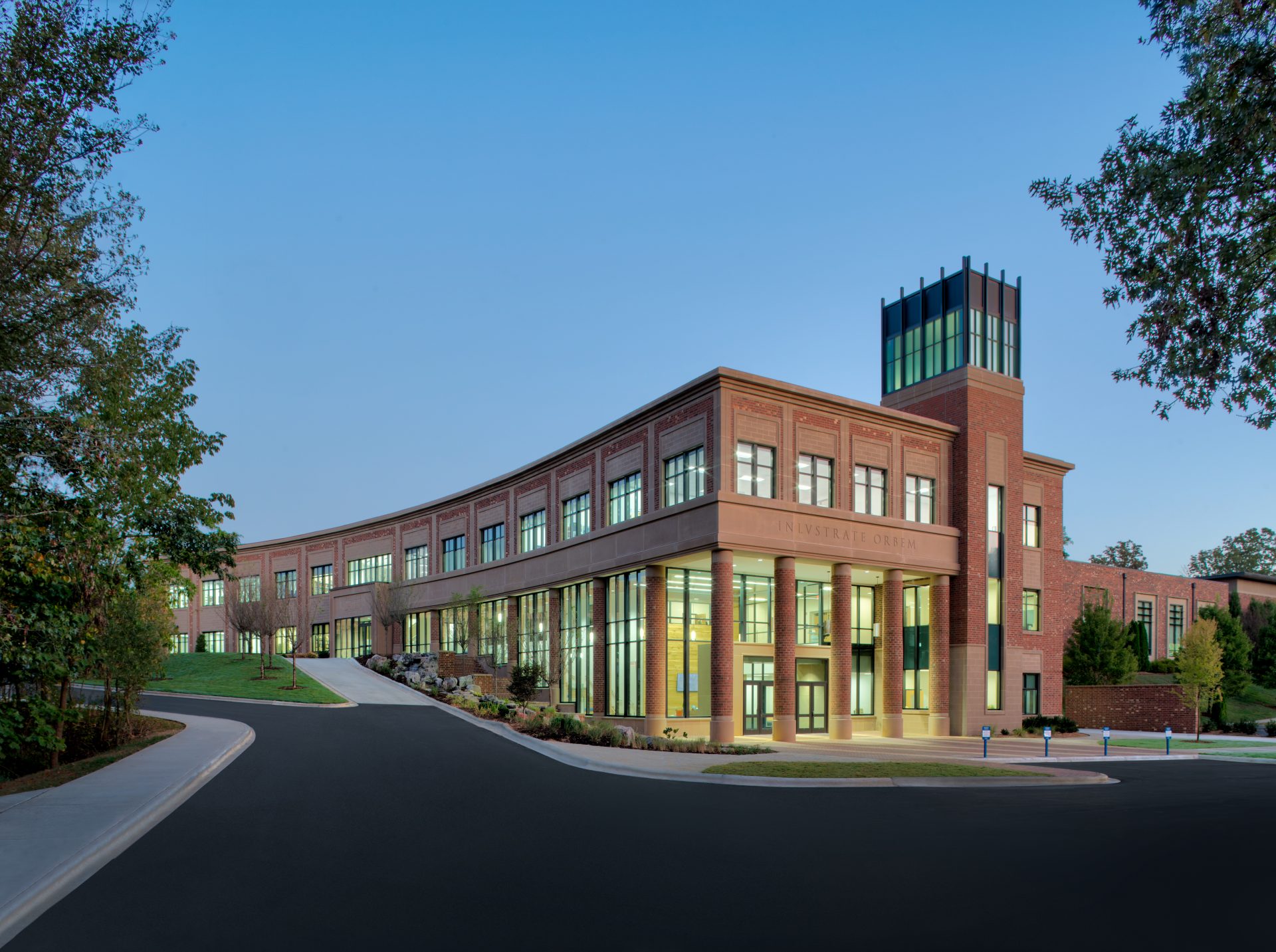
The iconic light tower clearly identifies the entry to the campus. The diverse interior spaces offer students opportunities to learn in many different venues with an emphasis on biophilic design. The building recalls Latin’s long history, while looking forward to preparing students for the world’s future challenges.
Charlotte Latin’s ambitious goal for the new upper school classroom and central administration building was to create a clear entry threshold to campus and a 21st century learning environment. By creating an easily identifiable entry tower grounded with an impressive water feature and a highly transparent lobby, a new identity for the campus was created. This idea of transparency was continued in the design of the learning spaces, creating flexible and adaptable environments used for individual work, team assignments/planning, and mentoring/tutoring of students.
