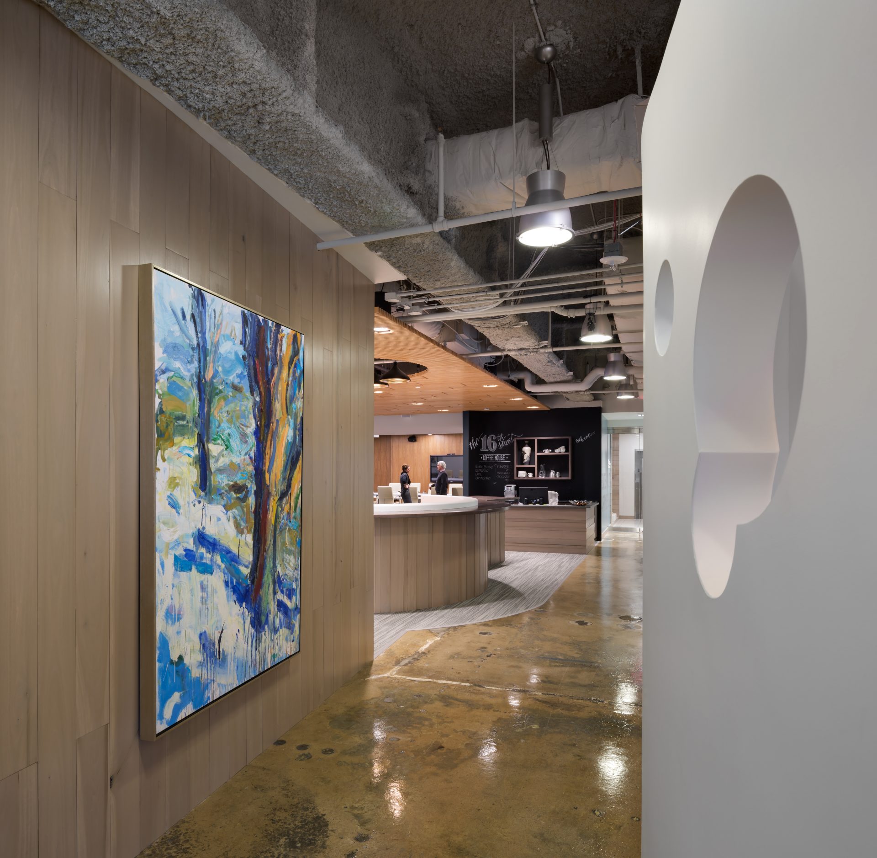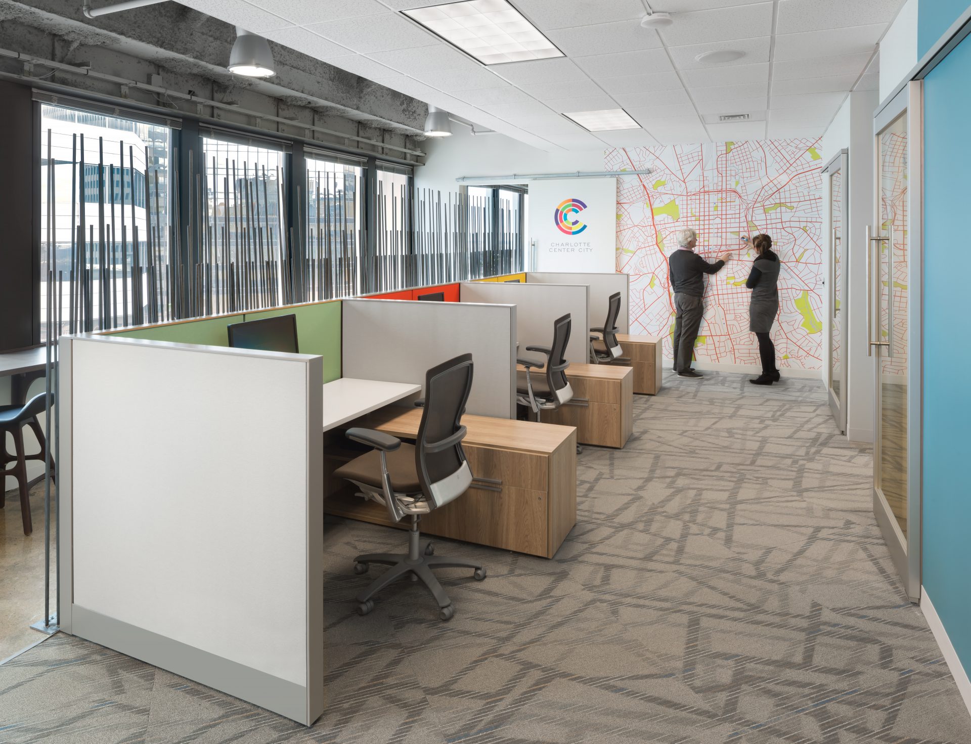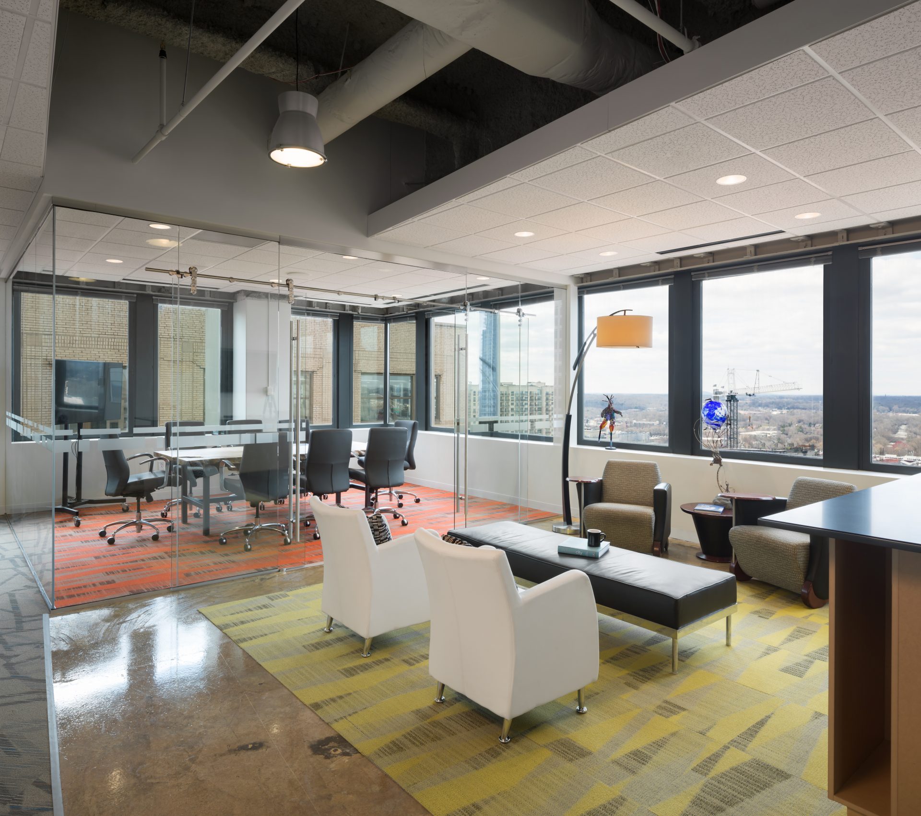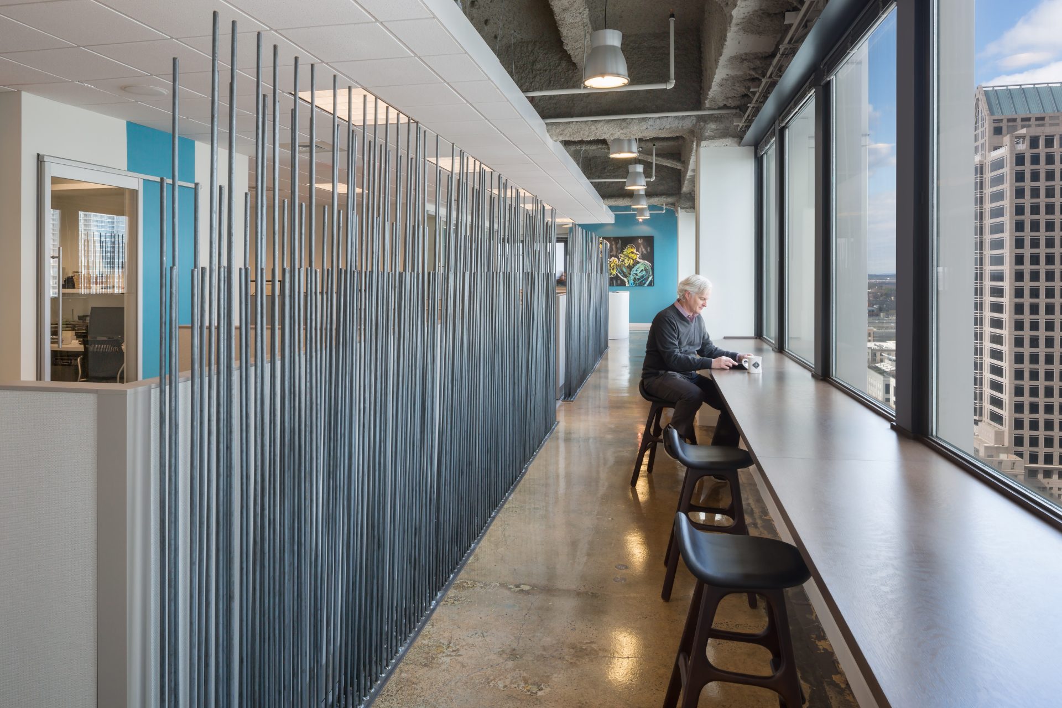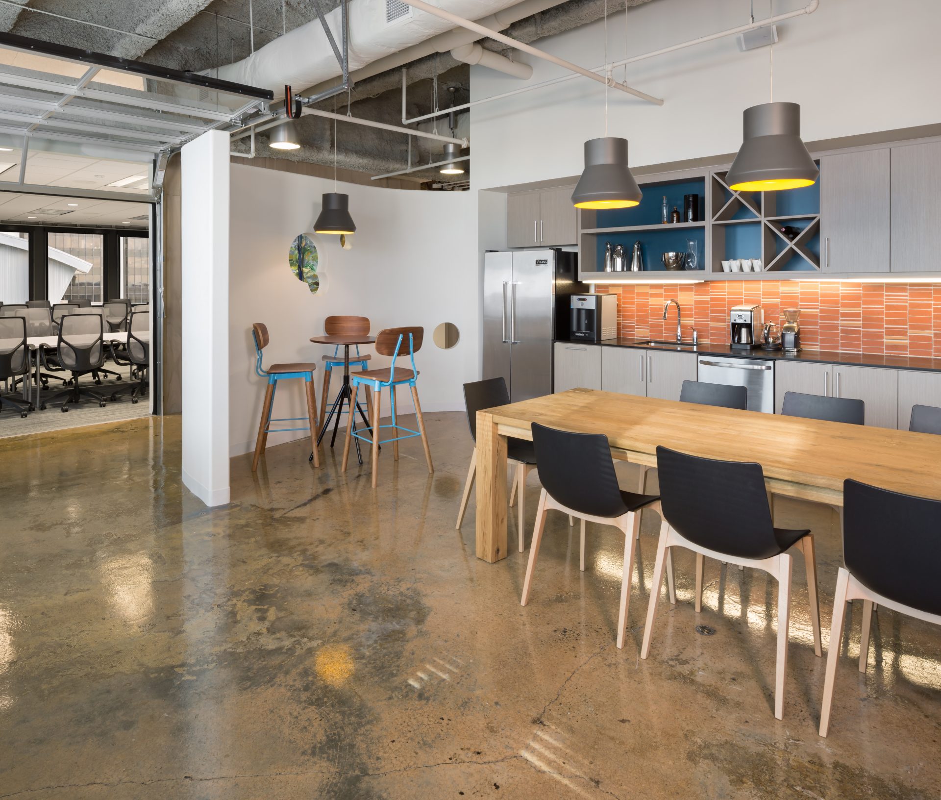
Little
Charlotte Center City Partners
Headquarters
Charlotte, NC
Project Type
Interiors, Office
Size
16,000 Square Feet
Design Services
Architecture, Brand Experience, Interior Architecture
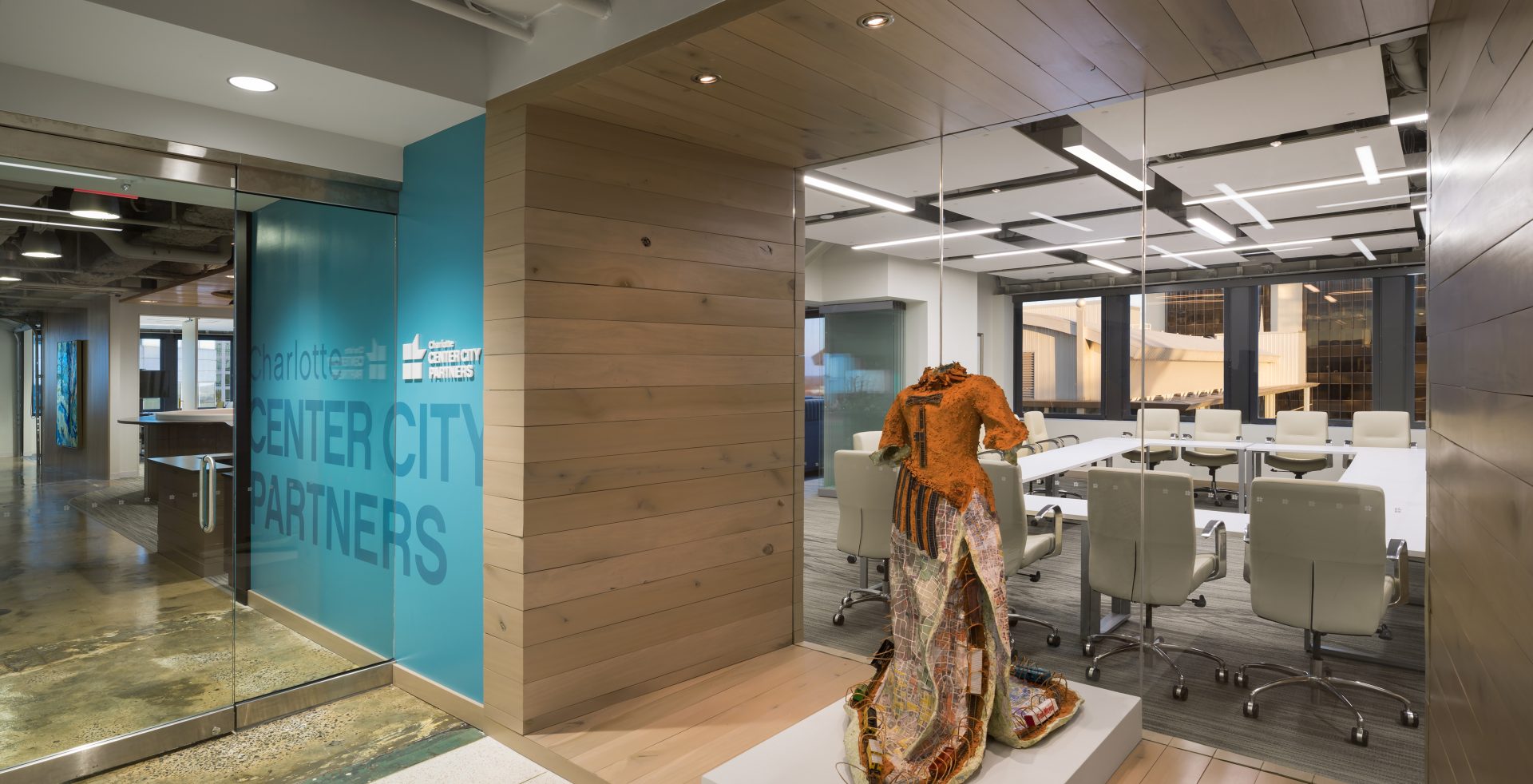
As “the city builder,” Charlotte Center City Partners views itself as the “face of the city” and it needed a workplace that celebrated the culture of the city through purposeful play and storytelling.
Little’s team responded with an open, transformative space steeped in Charlotte culture and a genuine feeling of southern hospitality. Upon stepping out of the elevator on the 16th floor in uptown Charlotte, visitors and employees are transported into a retail streetscape anchored by a window box. The window box offers views into the board room and city beyond and acts as a portal between the important business of city planning and the vibrant, rich texture and history of Charlotte.
Design Awards
- IIDA Carolinas Best Small Corporate Design
- IIDA Carolinas Best in Show
A Welcoming Space
Once inside, a coffee house, or main gathering area, greets visitors while the “snug”, a round, sculptural booth, offers employees, business partners and guests a place to meet, collaborate and socialize. Throughout the workspace are flexible meeting spaces with sliding partitions and highly intuitive technology.
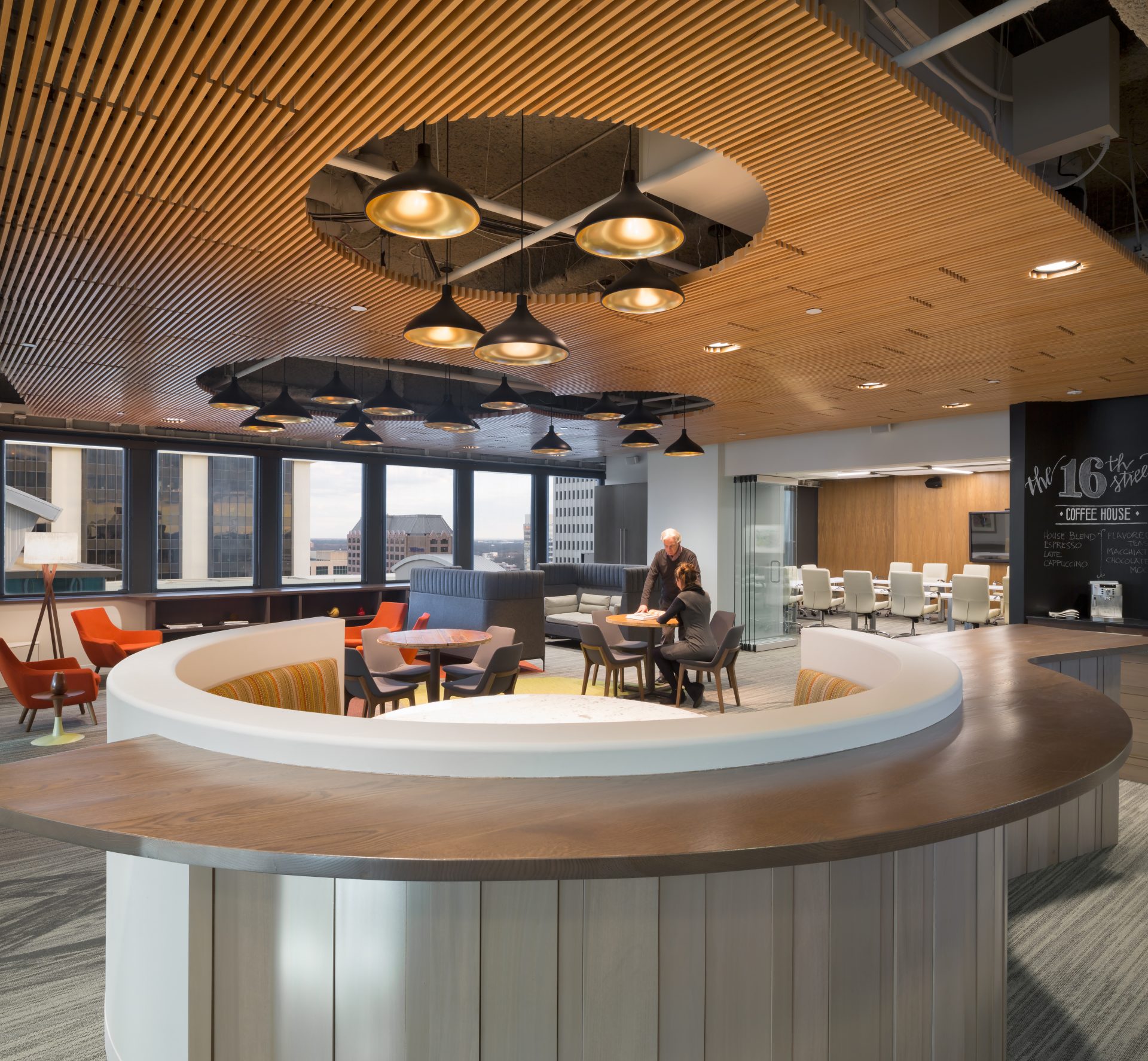
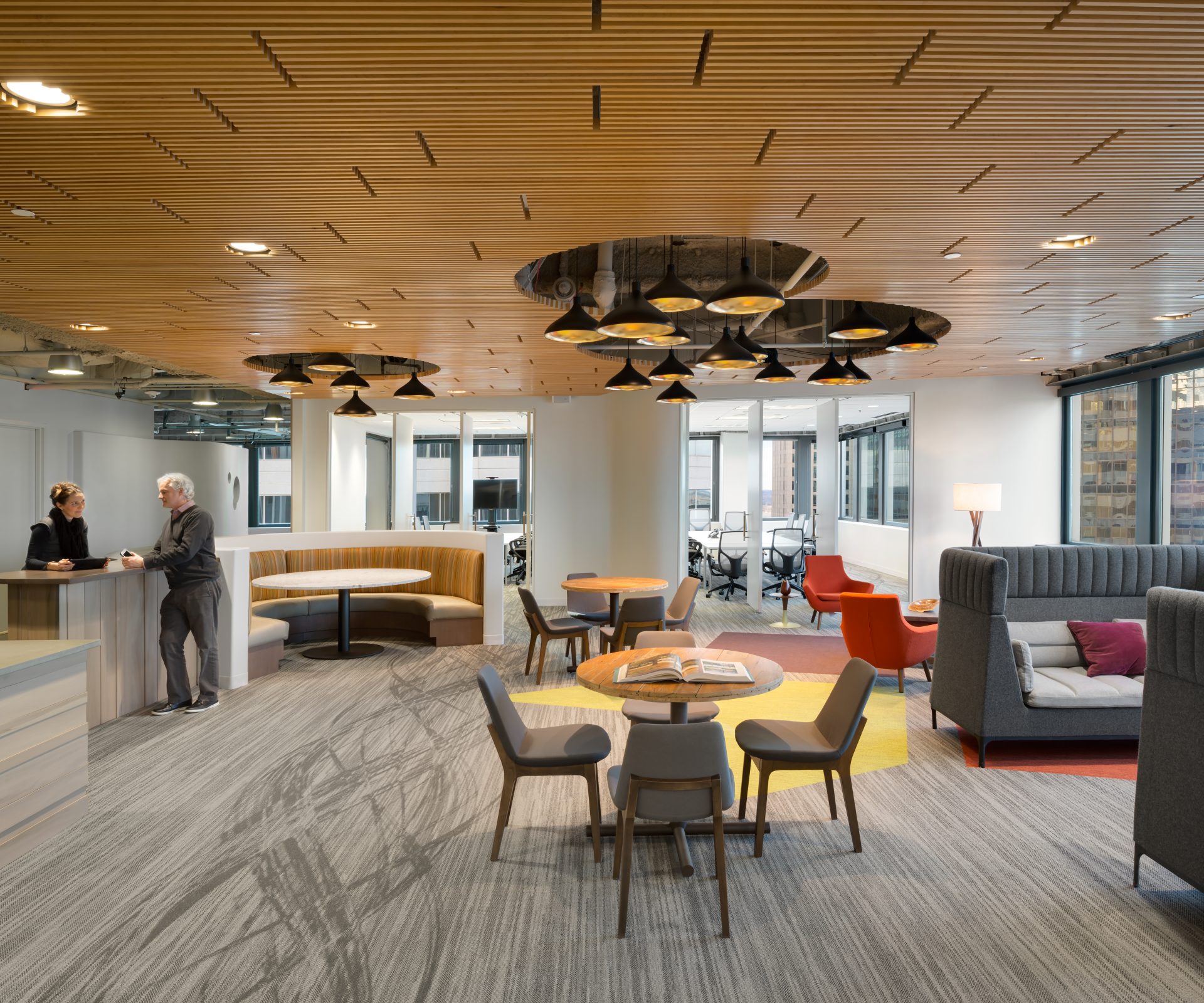
It was inspiring to work with Little…I couldn’t be prouder of the product.
Michael Smith
President & CEO

