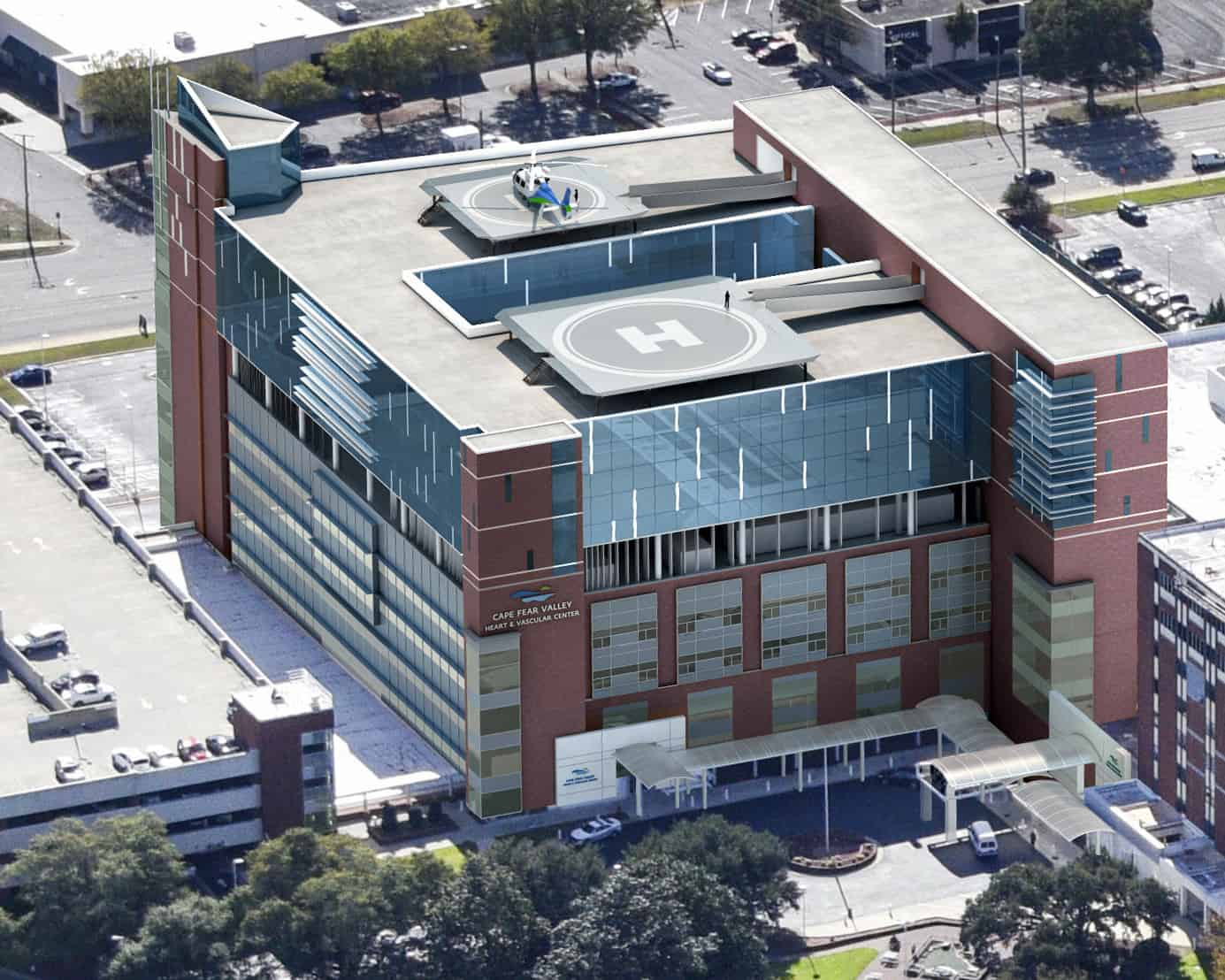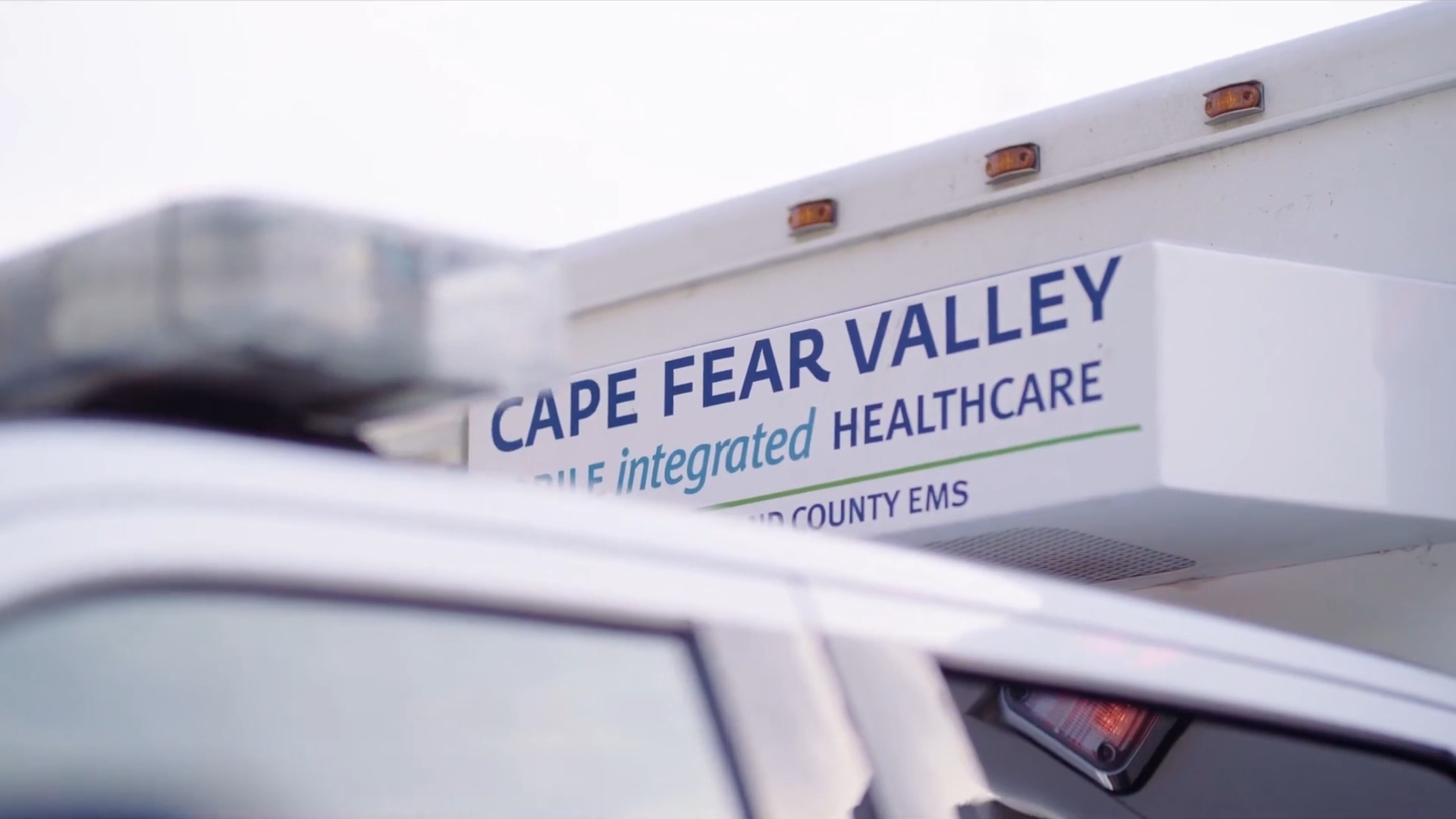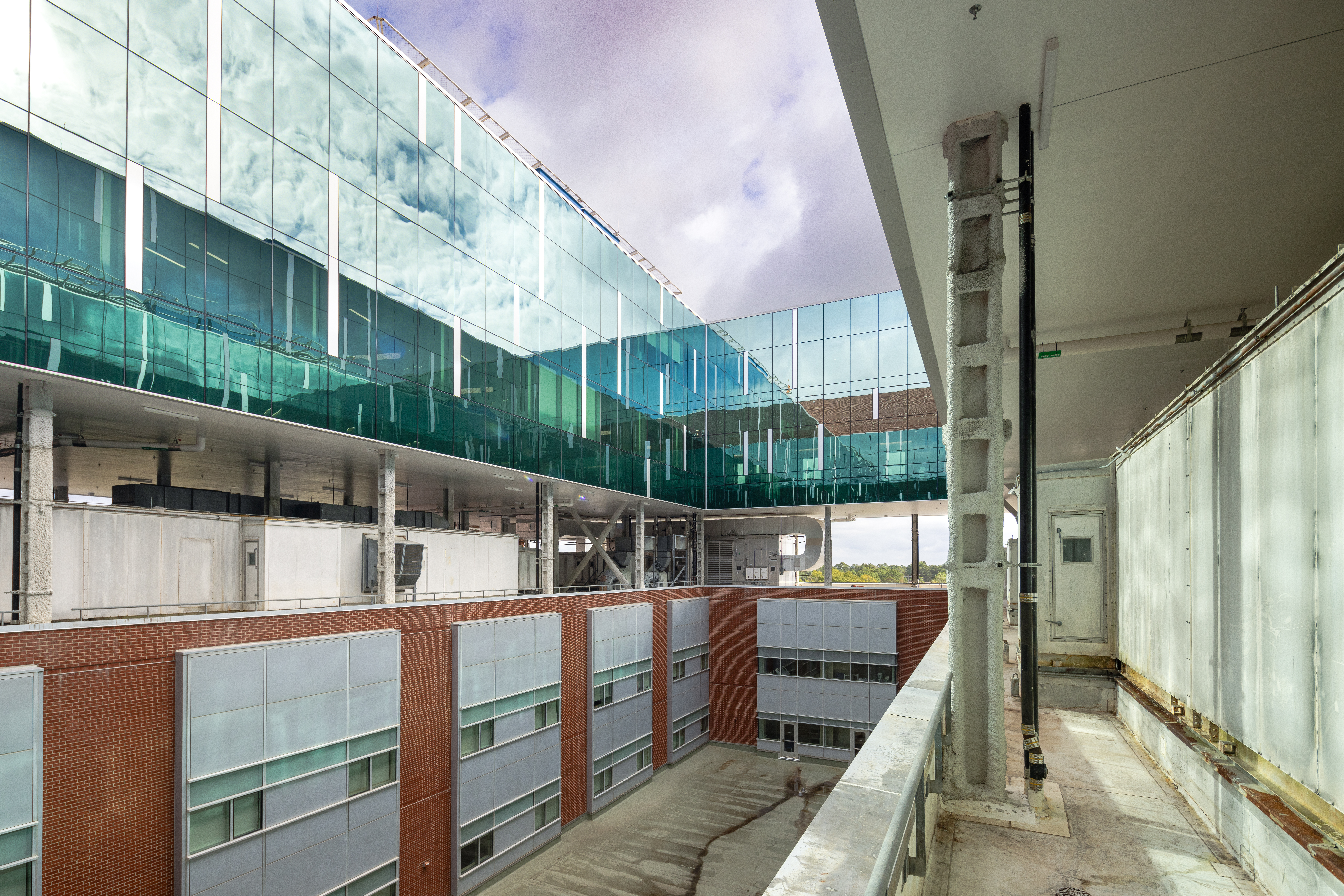
Little
Cape Fear Valley Health System
Cape Fear Valley Medical Center Expansion
Fayetteville, NC
Project Type
Acute Care, Healthcare Facilities
Size
93,000 Square Feet
Design Services
Architecture, Digital Visualization, Engineering, Interior Architecture, Planning
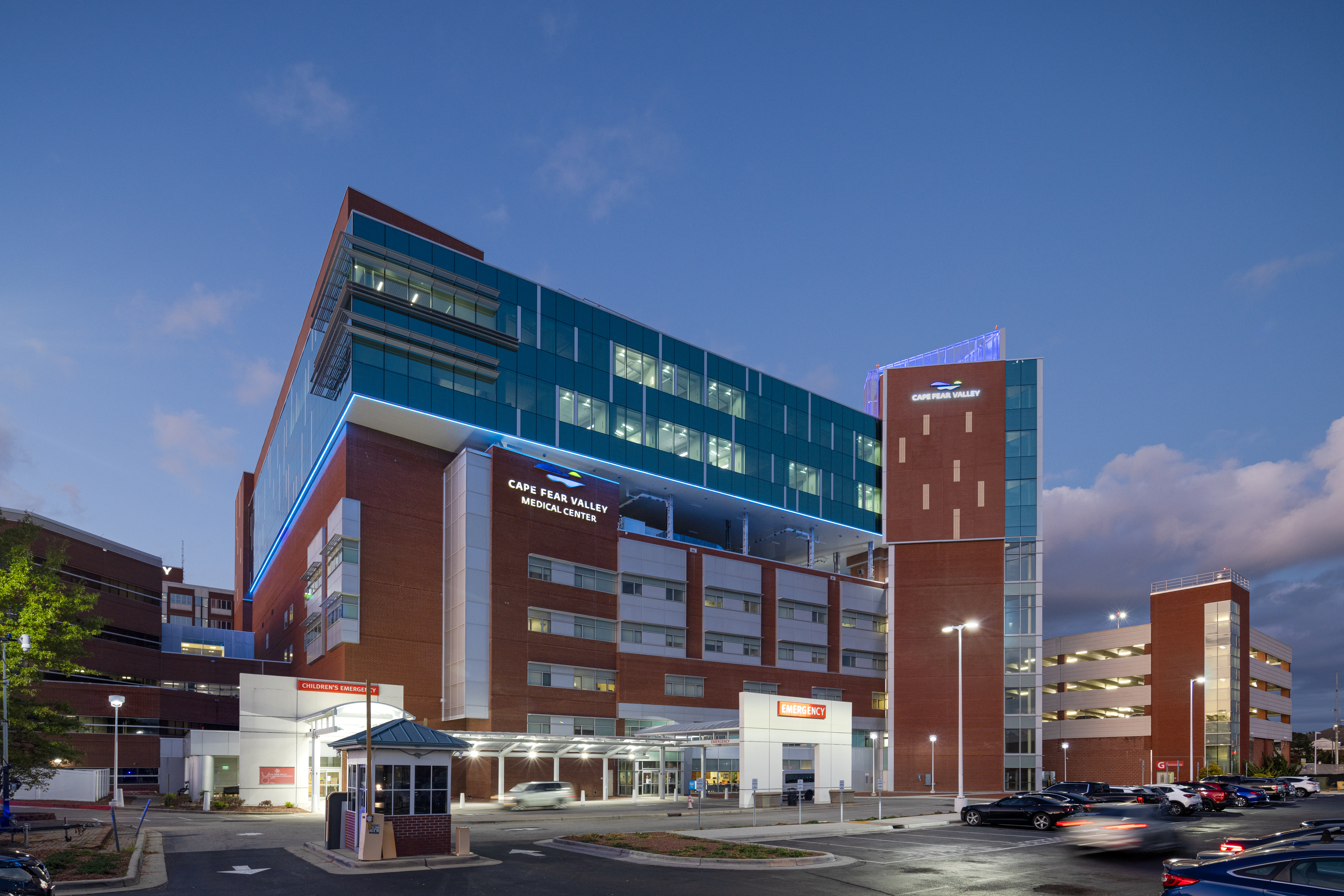
The $110 million vertical expansion of Cape Fear Valley Health System’s flagship hospital added nearly 100 new beds, increasing capacity to meet growing demand and helping to reduce Emergency Department delays.
As part of the health system’s long-term master plan, this expansion project added two stories atop the existing Valley Pavilion section of the medical center—which is flanked by a busy ER entrance on one side and an equally active main hospital entrance on the other. The project also introduced two rooftop helipads to enhance emergency transport capabilities.
By opting for a vertical expansion instead of demolishing and rebuilding, the team reduced the building’s carbon footprint, eliminated the need for additional land use, and kept the existing facility operational throughout construction—ensuring uninterrupted patient care.
Design Awards
- Structural Engineers Association of North Carolina, 2023 Excellence in Structural Engineering Award
Project Goals
The project reflects Cape Fear Valley Health System’s unwavering commitment to patients, staff, families, and the broader community.
At its core, the expansion was designed to enhance the patient experience, creating a safe, restful, and healing environment where exceptional care comes first. By prioritizing caregivers and staff, the project fosters a supportive workplace that enables them to deliver the highest level of healthcare.
Understanding the crucial role families play in the healing process, the design encourages their involvement, strengthening the support system for patients. Beyond the hospital walls, this expansion reinforces community trust and confidence in the quality of care—deepening the connection between Cape Fear Valley Health System and the people it serves.
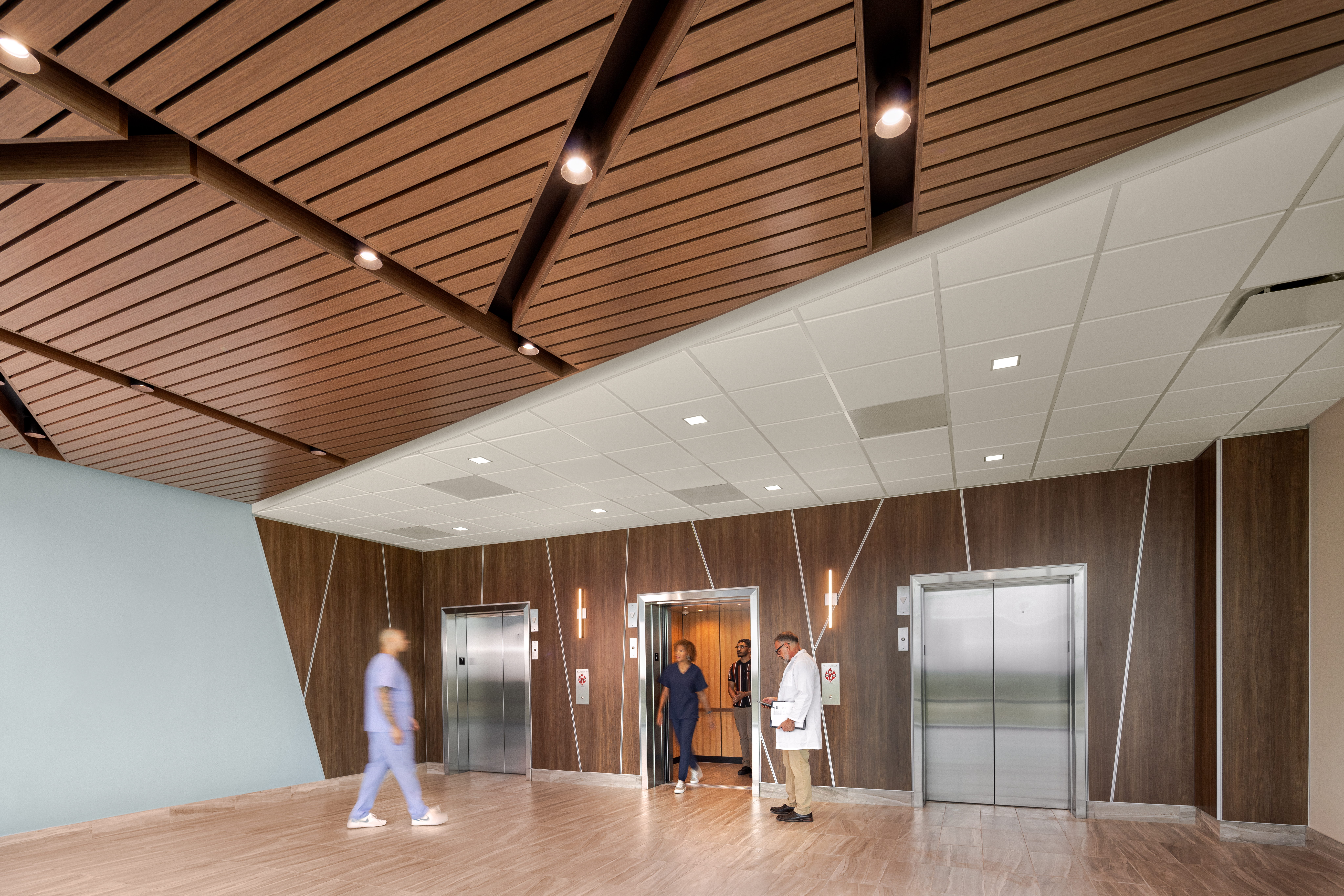
Objectives
- Challenge and improve upon the existing layouts for units and patient rooms.
- Design a bold, statement-making exterior that signifies something new and innovative is happening.
- Utilize pre-fabricated elements to minimize disruptions, control costs, and enhance sustainability.
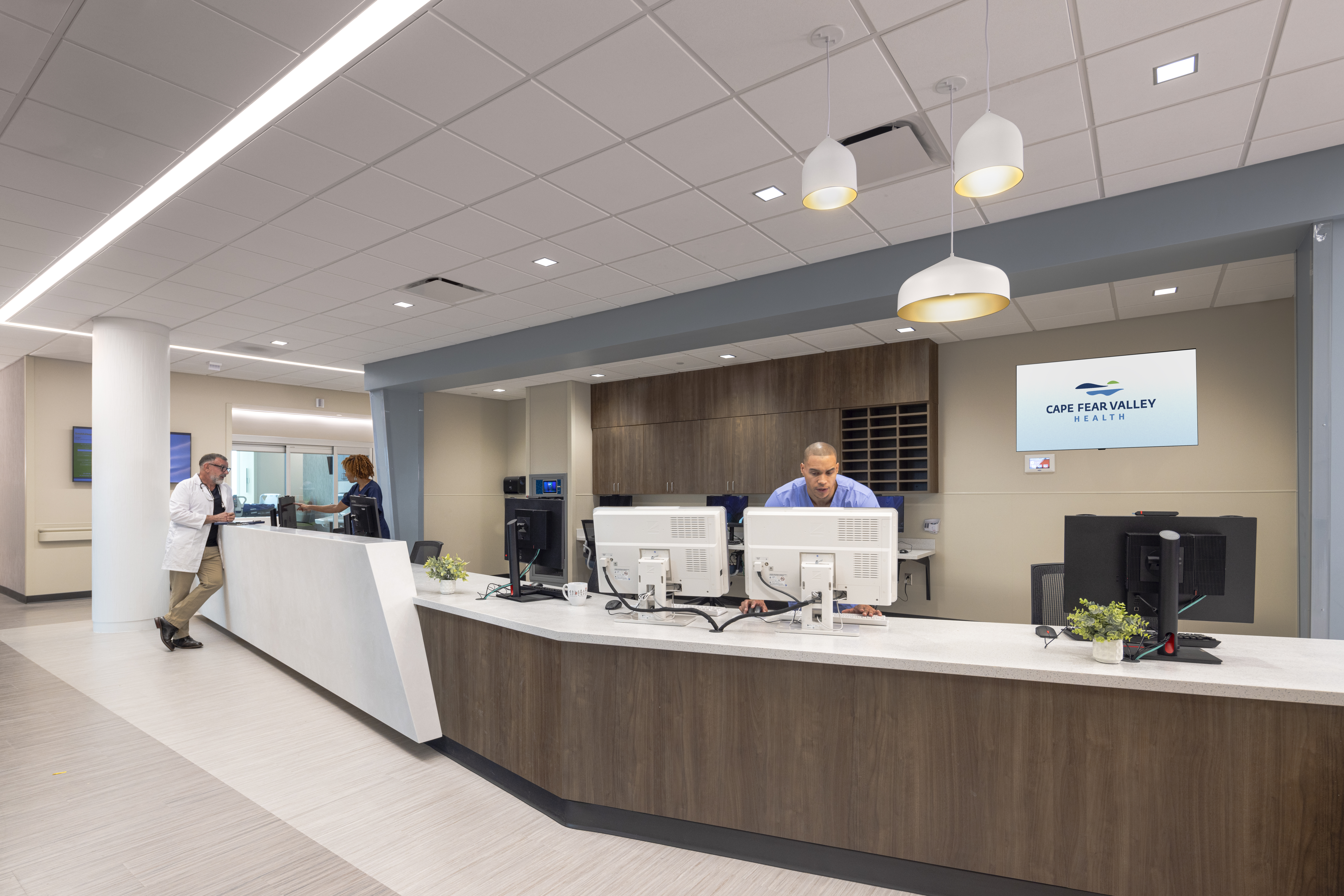
Embracing Cape Fear Valley Health System’s core values of patient-centeredness, integrity, diversity, innovation, teamwork, and accountability, Little elevated the status quo by implementing unconventional design solutions.
The team emphasized adaptability and innovation, successfully navigating challenging market conditions, such as supply chain disruptions, price increases, and a strained labor market. They also developed solutions that decreased the project’s carbon footprint, while ensuring uninterrupted facility operations during the construction phase.
REIMAGINED UNIT LAYOUTS AND FLOORPLAN
The existing ICU, Valley Pavilion unit, and floorplan was transformed to improve sight lines and increase staff access to patients.
Centrally located support spaces, accessible from both sides of the corridor, promote efficiency, while a combination of centralized team stations and decentralized workstations maximize patient visibility. Respite spaces were also included to support and recharge caregivers and staff.
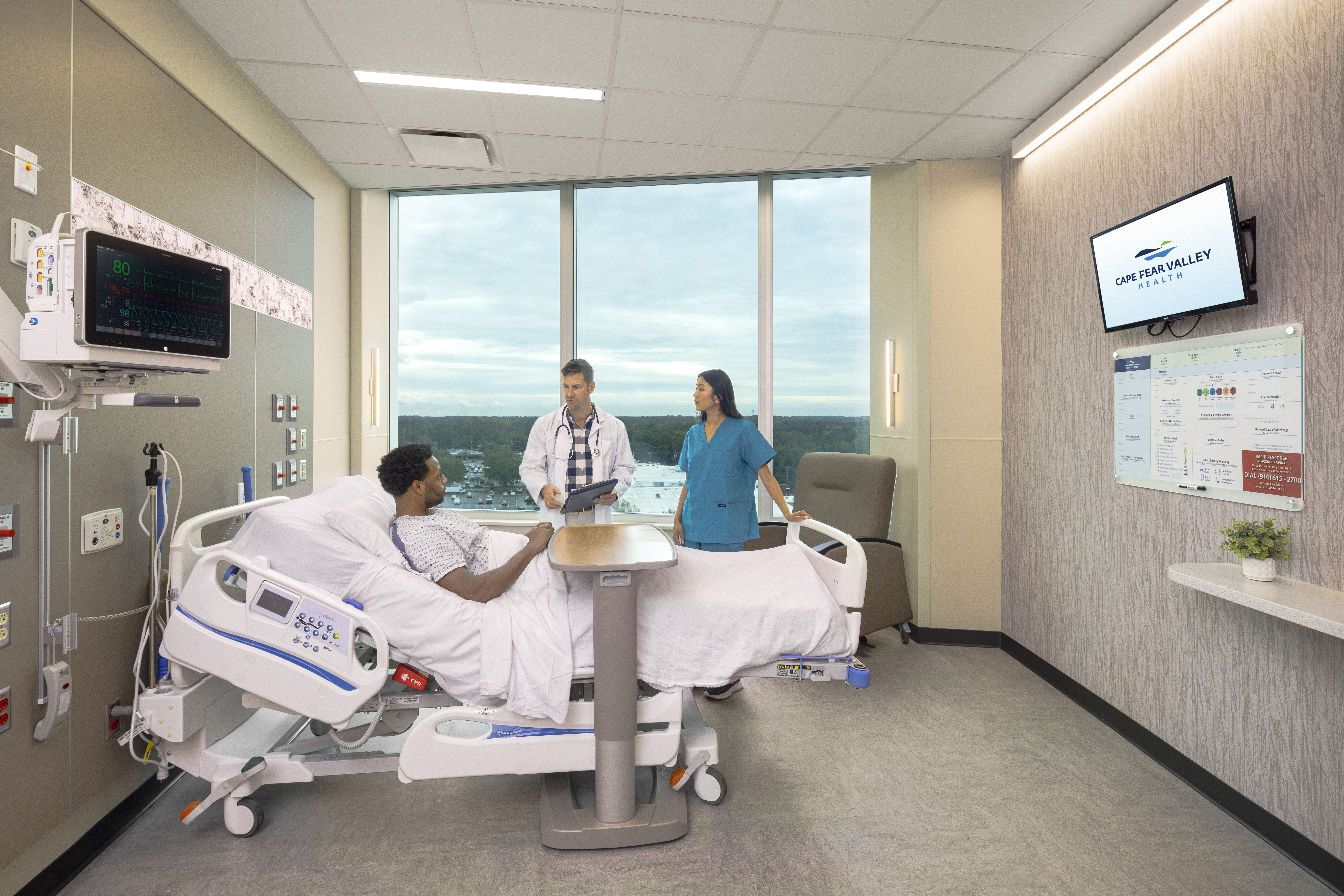
Zoned Patient Rooms
Patient rooms were reconfigured to maximize space and natural light.
Although the typical patient room only gained 50 square feet in the redesign, the family area expanded by 200% and the staff work zone grew by 333%. Repositioning the toilet area closer to the patient bed cut travel distance by 45%, lowering the risk of falls. This change also enabled a 280% increase in the window size, enhancing access to daylight, views, and nature.
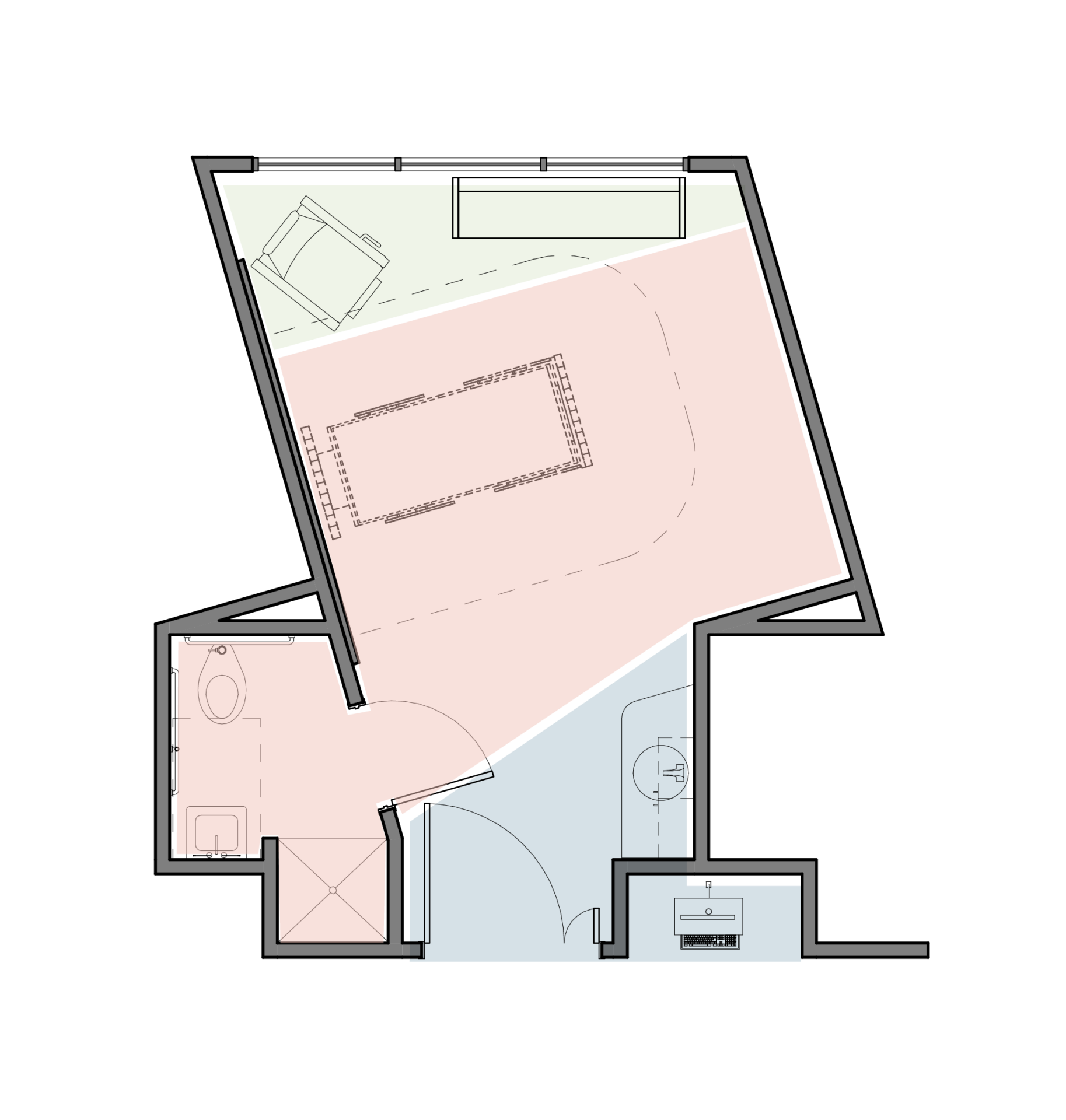
STATEMENT-MAKING EXTERIOR
The building’s façade underwent a striking transformation with the integration of glass elements and exterior LED lighting, creating a sleek and bold aesthetic.
When designing the exterior, the team thoroughly analyzed the cost and weight difference, wall-to-window ratio, and current market conditions. Additionally, community perception played a significant role in the design.
Initially, the design featured more brick than glass as a cost-saving strategy. However, a shift occurred when it was found that glass prices were at a historic low, prompting a redesign to take advantage of favorable market conditions. The design was uplifted by exterior LED lighting and aspirational architectural details, solidifying the building as a symbol for transformative change.
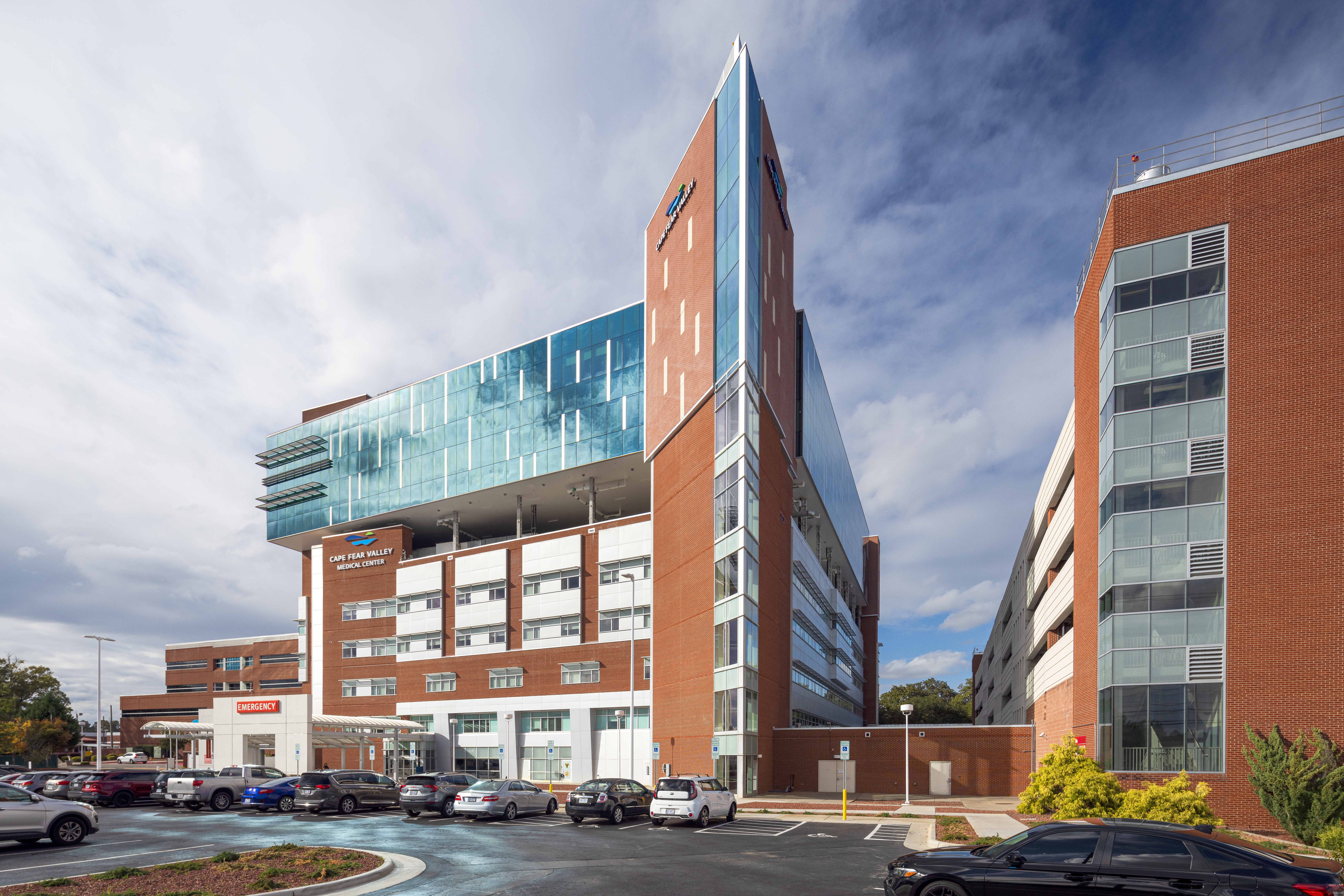
INCORPORATE PRE-FABRICATED ELEMENTS
To mitigate disruptions, control expenses, and advance sustainability, the design incorporated pre-fabricated elements.
Given the complex campus logistics that demanded minimal scaffolding, an abbreviated construction schedule, and restricted deliveries, on-site man-hours and trades, the project’s success relied heavily on utilizing pre-fab elements. Patient unit elements like MEP racks, bathroom pods, and adaptable headwalls were custom-built off-site and delivered as a unit. Additionally, pre-fabricated exterior wall panels, electrical rooms, and two helipads not only saved on material costs but also minimized disruptions without the need for scaffolding.
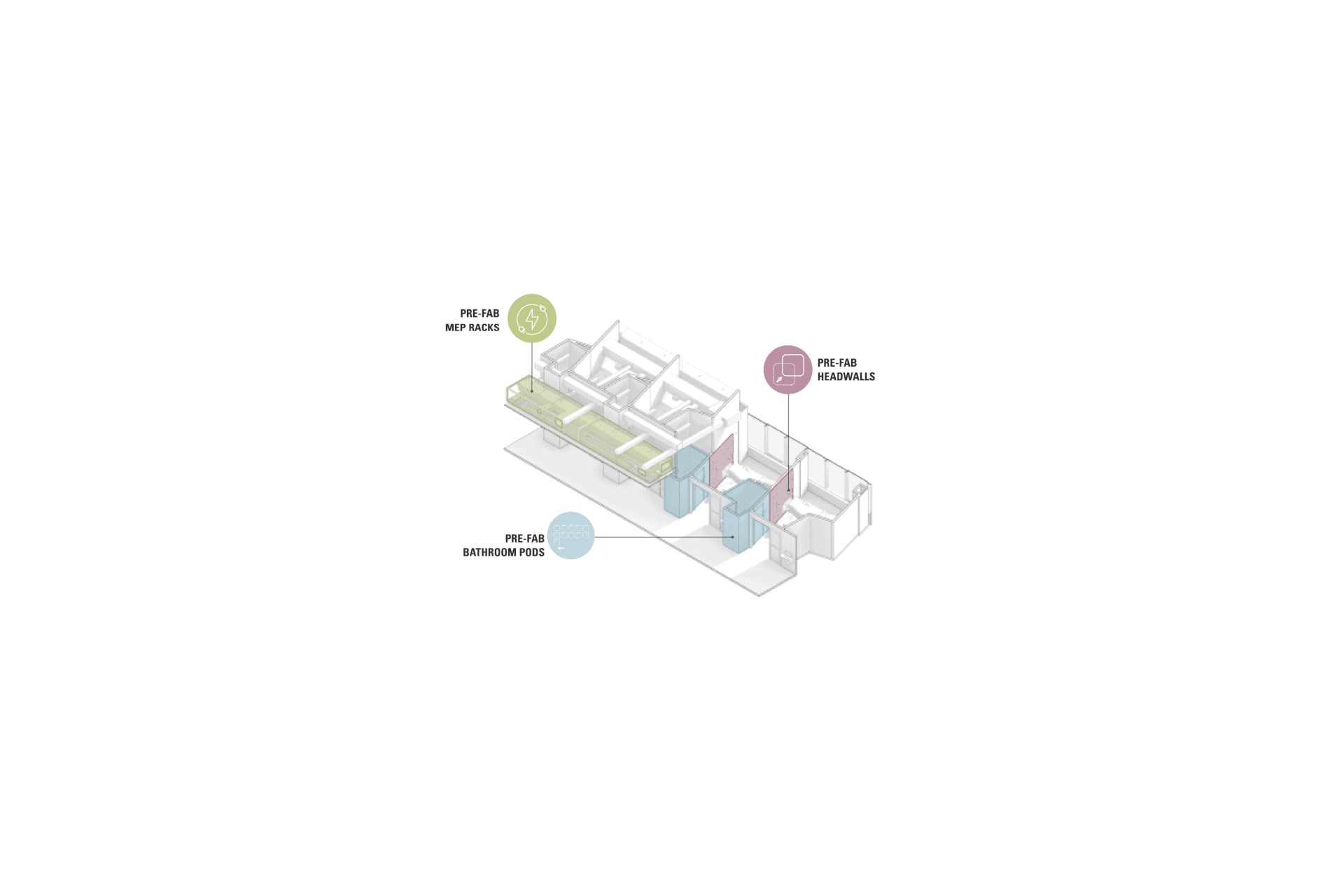
“The Valley Pavilion expansion is a testament to our team’s unwavering commitment to excellence, innovation and collaboration. Together we have achieved something truly exceptional, and I couldn’t be prouder of our collective accomplishments.”
– Brian Pearce
Vice President of Emergency Management and Facilities, Cape Fear Valley Health System
RESULTS
Choosing vertical expansion over demolition and new construction slashed the building’s carbon footprint by 41%.
This innovative approach not only conserved land but also ensured uninterrupted operations throughout construction. Leveraging prefabrication techniques promises a remarkable return of around 14% on investment, thanks to boosted safety, superior quality, and streamlined scheduling. The medical center expansion has sparked widespread enthusiasm within the community and among staff, serving as a driving force for future endeavors. It’s a testament to Cape Fear Valley Health System’s commitment to constant enhancement and progress.
