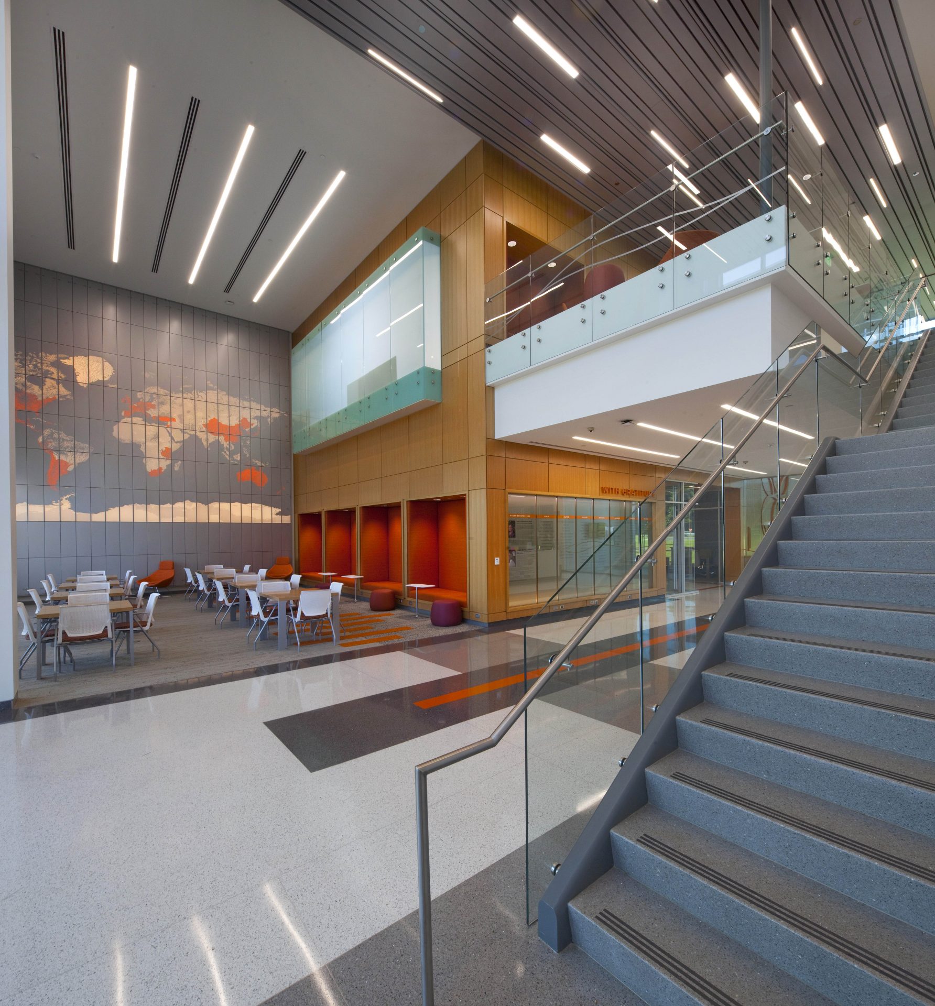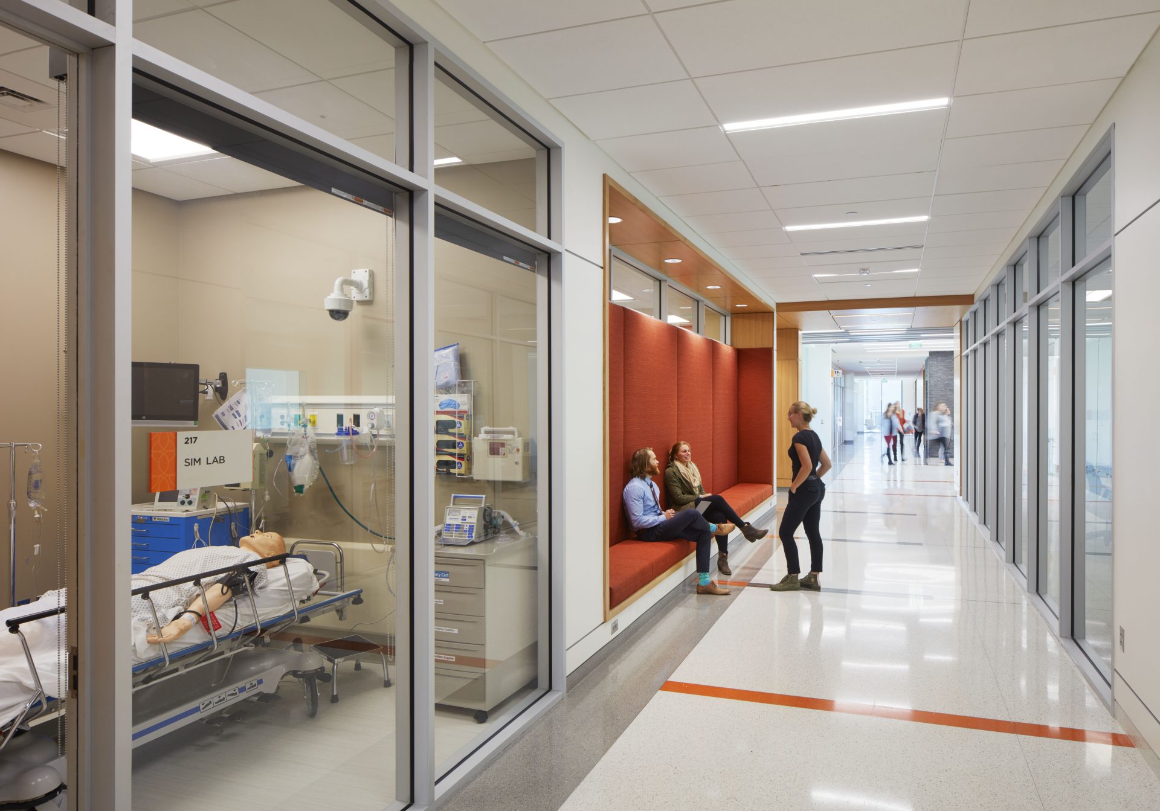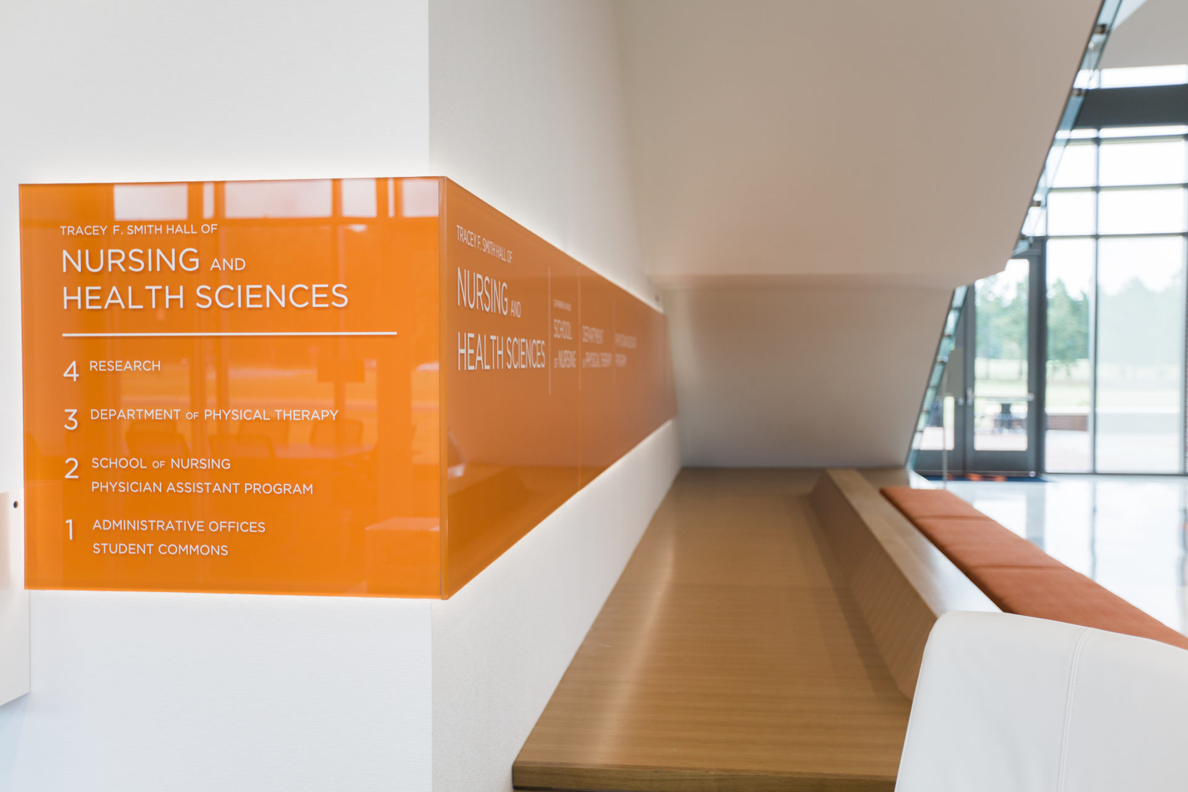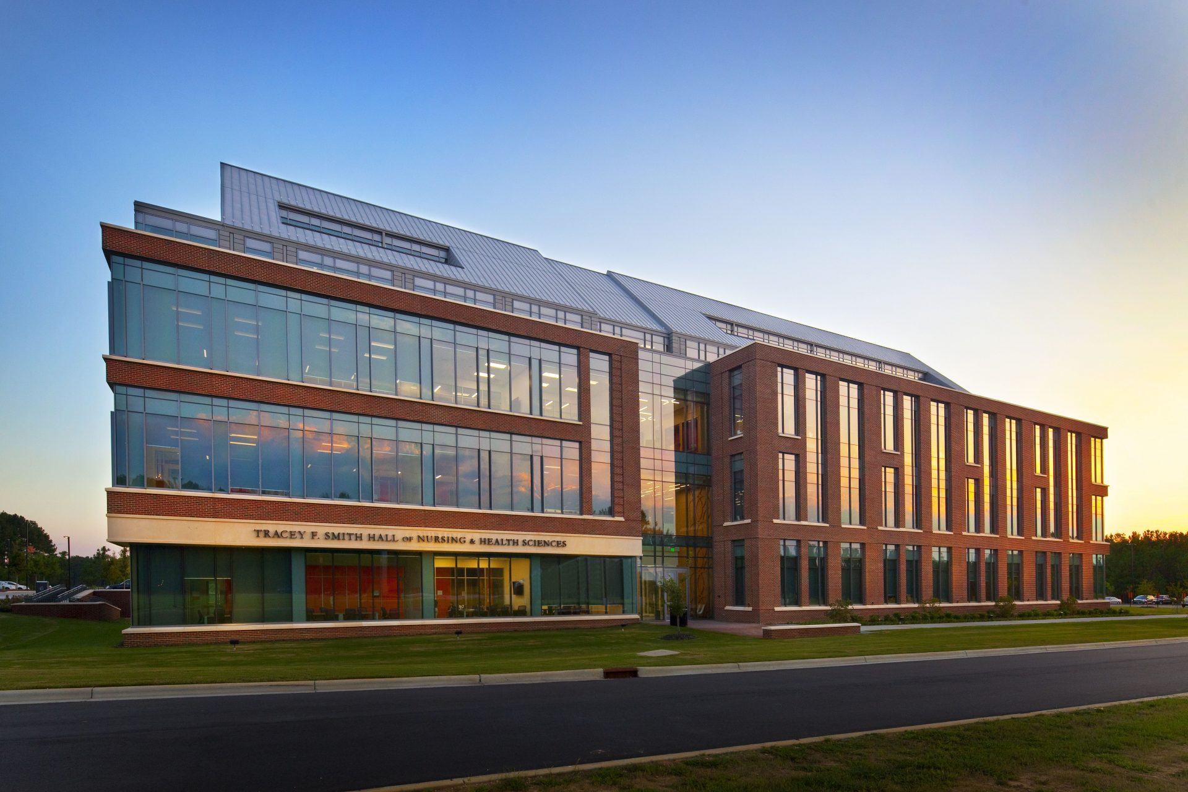
Environmental Graphics
A custom, back-lit world map in the student commons highlights Campbell’s global impact, inspiring students to imagine their impacts beyond their rural campus.
Higher Education
72,300 Square Feet
Architecture, Brand Experience, Digital Visualization, Interior Architecture

Hoping to inspire future medical workers, this learning environment supports problem-based learning, and features lecture space, nursing labs with simulation mannequins, OSCE suites, breakout spaces, study rooms and faculty offices. Visual cues from studies of the human form, the Holy Trinity, and the balance of Mind, Body, and Spirit (a recurring theme throughout the university) are reinforced through interior signage, graphic murals, and an entryway sculptural screen.
Campbell’s brand is elevated and used sparingly to highlight key features throughout the building while signage and graphics seamlessly integrate with the architecture.

Professor & Director of School of Nursing

