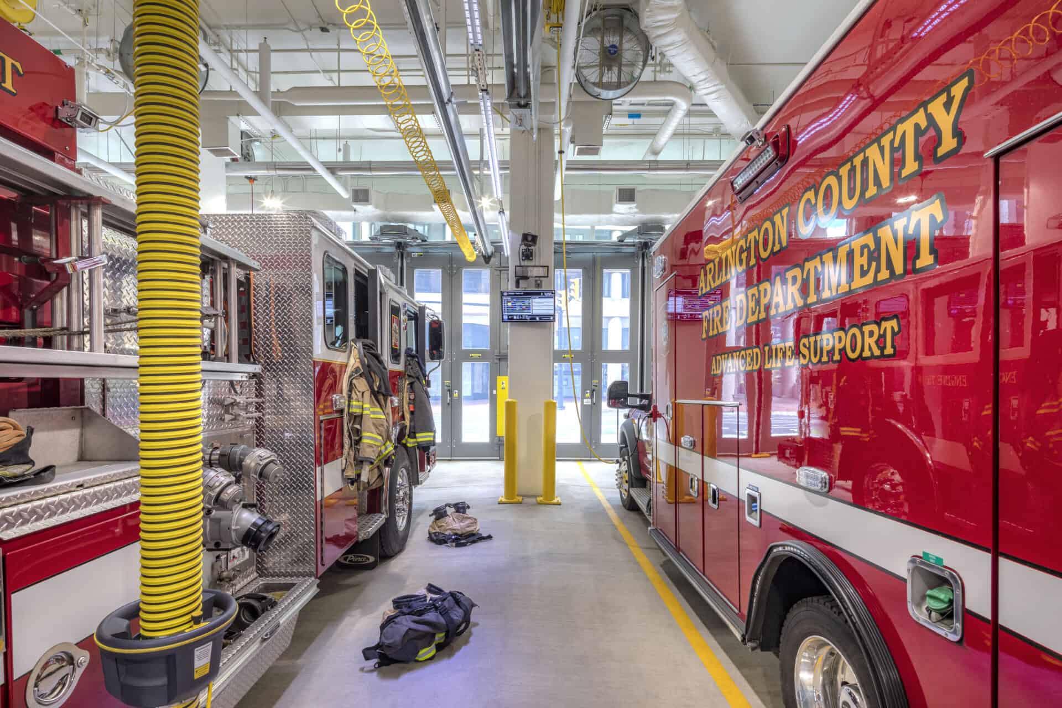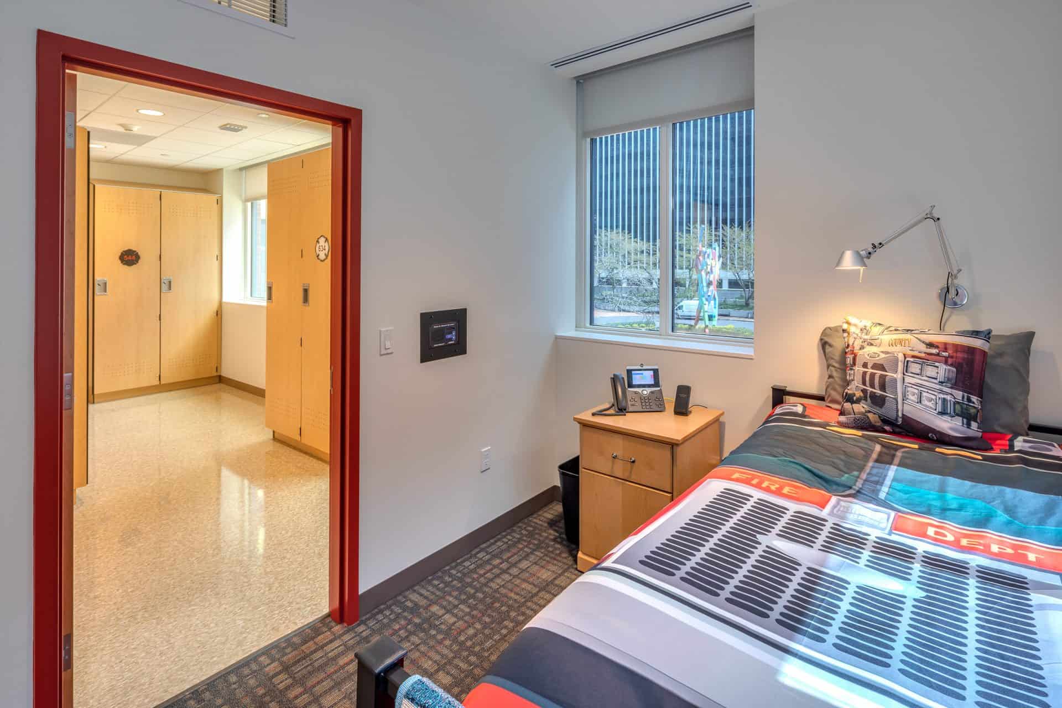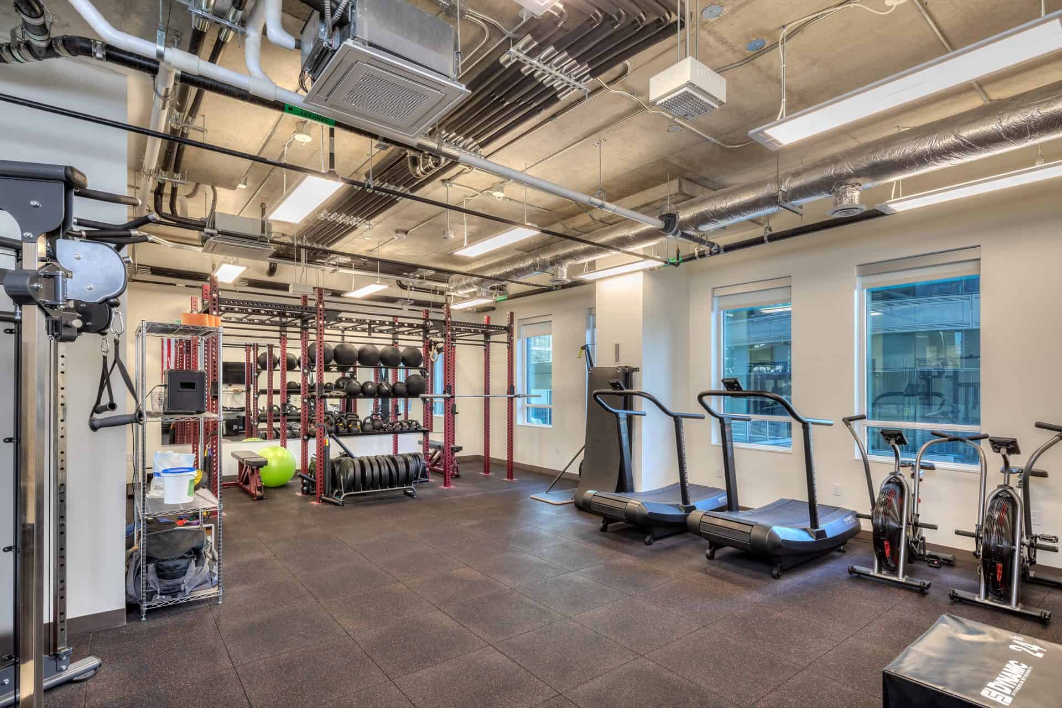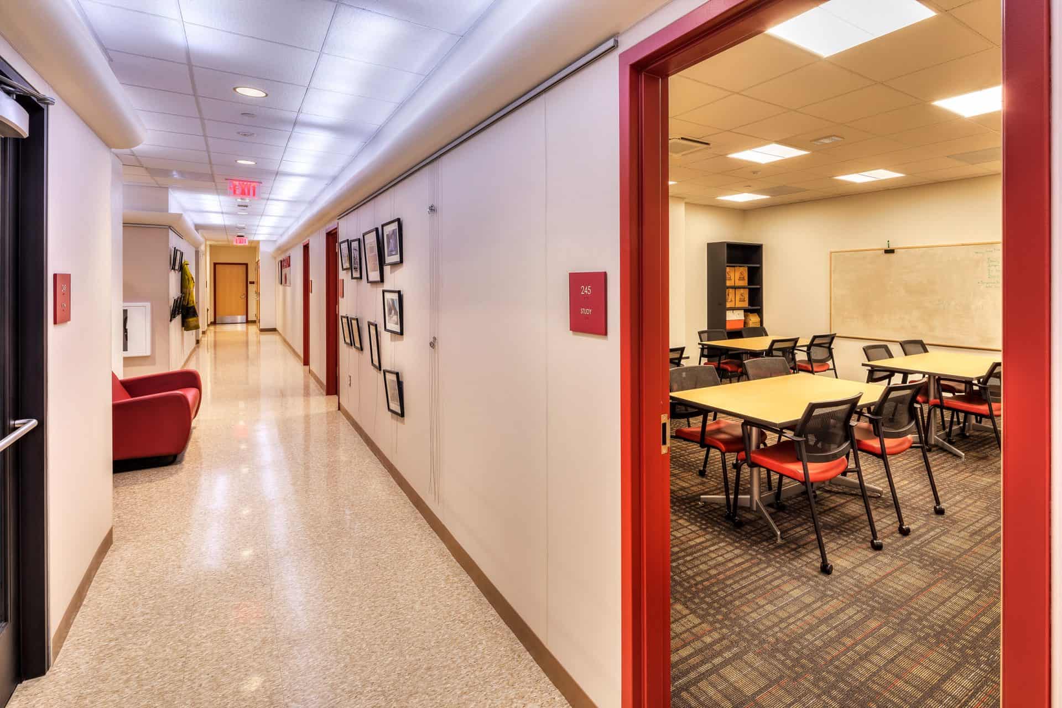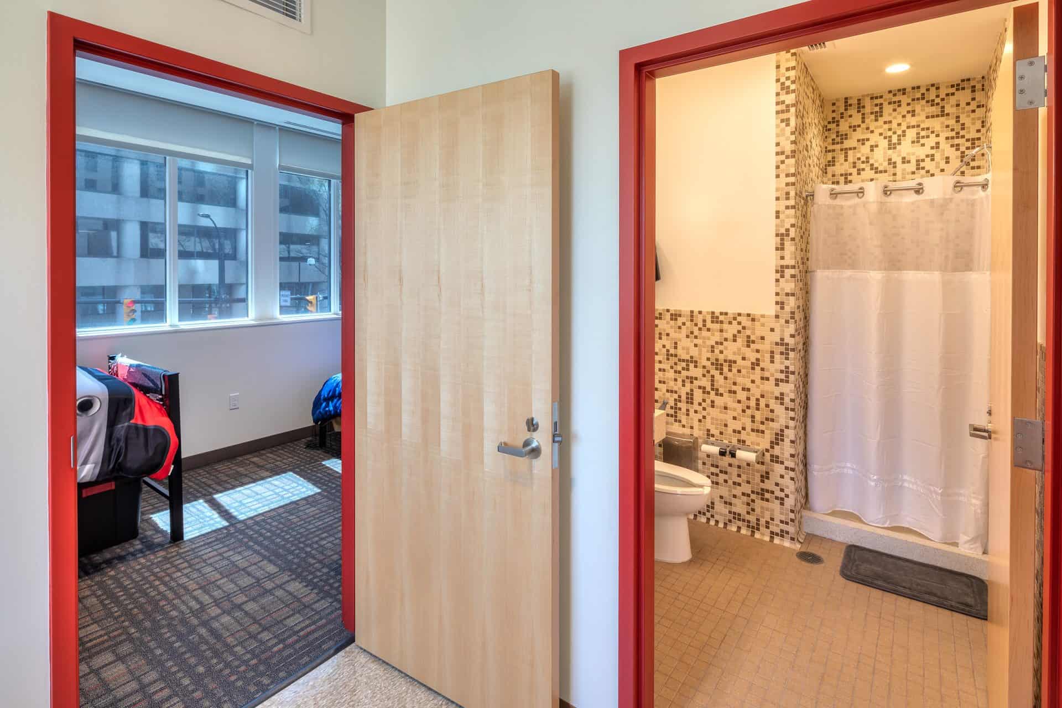
Little
Arlington County Fire Department
Fire Station 10
Arlington, VA
Project Type
Civic & Cultural
Size
18,000 Square Feet
Design Services
Architecture, Interior Architecture, Sustainability
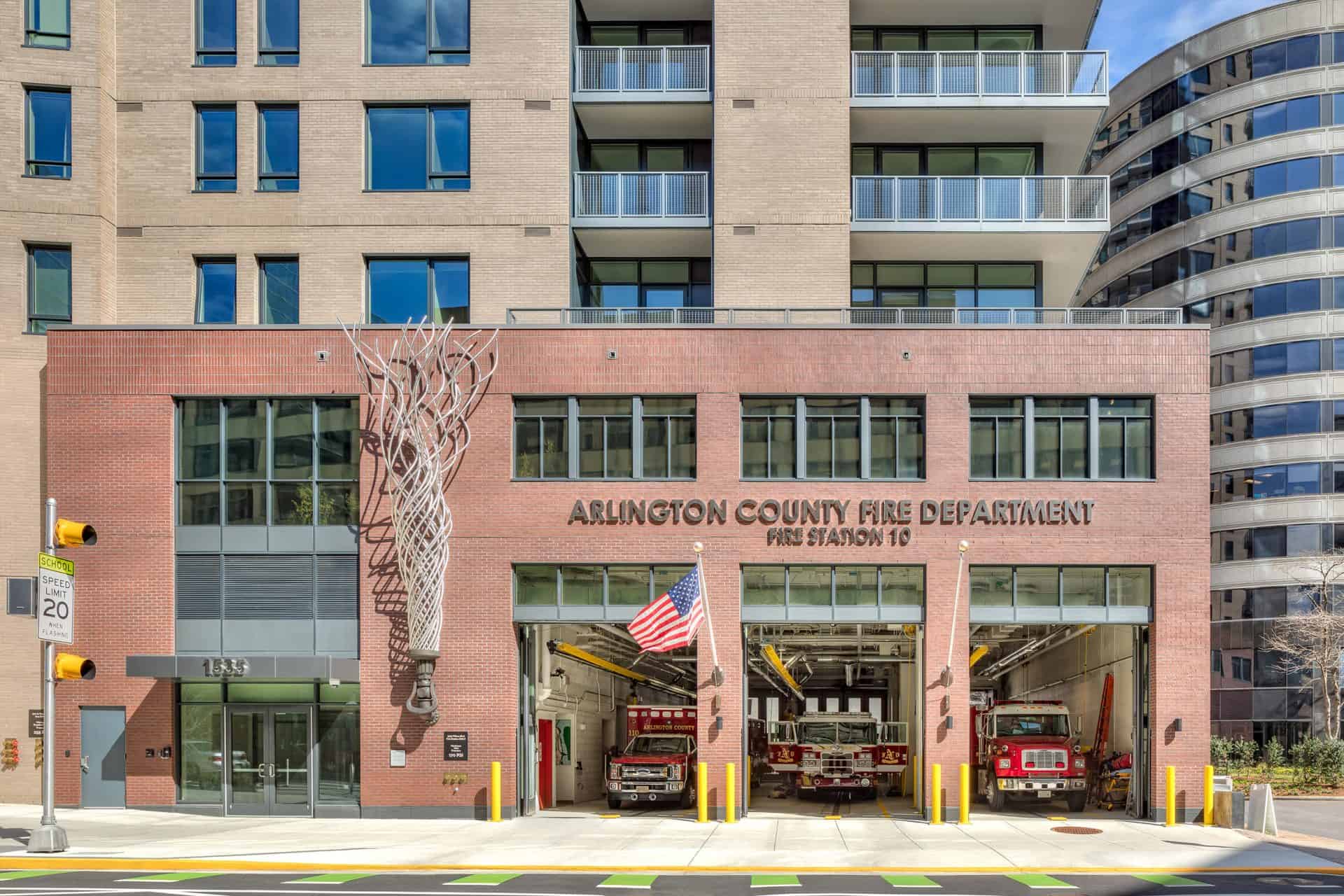
Occupying the first two floors at the base of a 27-story mixed-use tower, Fire Station 10 of the Arlington County Fire Department (ACFD) houses a fire engine, paramedic ambulance, and technical rescue support unit.
During the design phase, we worked closely with developer Penzance to implement the county’s Fire Station Design Standards. The modernized facility houses up to 22 personnel, and includes private sleeping and bathing areas, office space, a fitness facility, and apparatus support areas.
Design Awards
- Fire Industry Education Resource Organization (F.I.E.R.O.) Design Award – Bronze Award
Certifications
- LEED Gold
Project Goals
The fire department had two primary objectives. First, to create a design for Fire Station 10 that seamlessly integrates into the expansive mixed-use facility, preserving its standalone functionality, safety, and privacy. Second, to establish an architectural identity that enables the station to maintain a distinct visual presence set apart from the surrounding development.
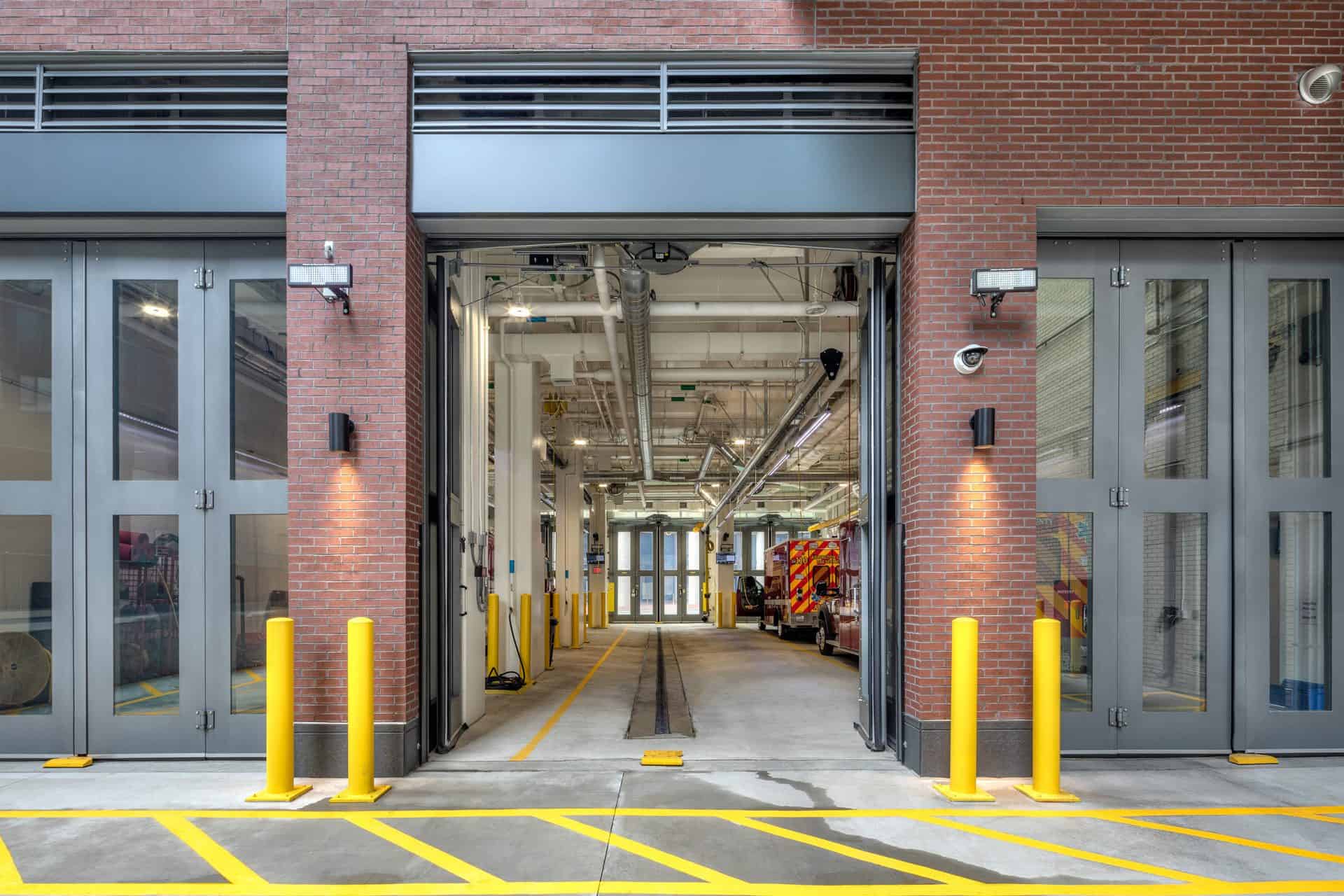
Objectives
- Reduce firefighter cancer risk through strategic layout and material selection.
- Implement sustainable design principles while ensuring a clear separation from retail and residential functions, safeguarding the privacy and safety of all occupants.
- Prioritize the incorporation of public art to elevate aesthetics and engage the community.
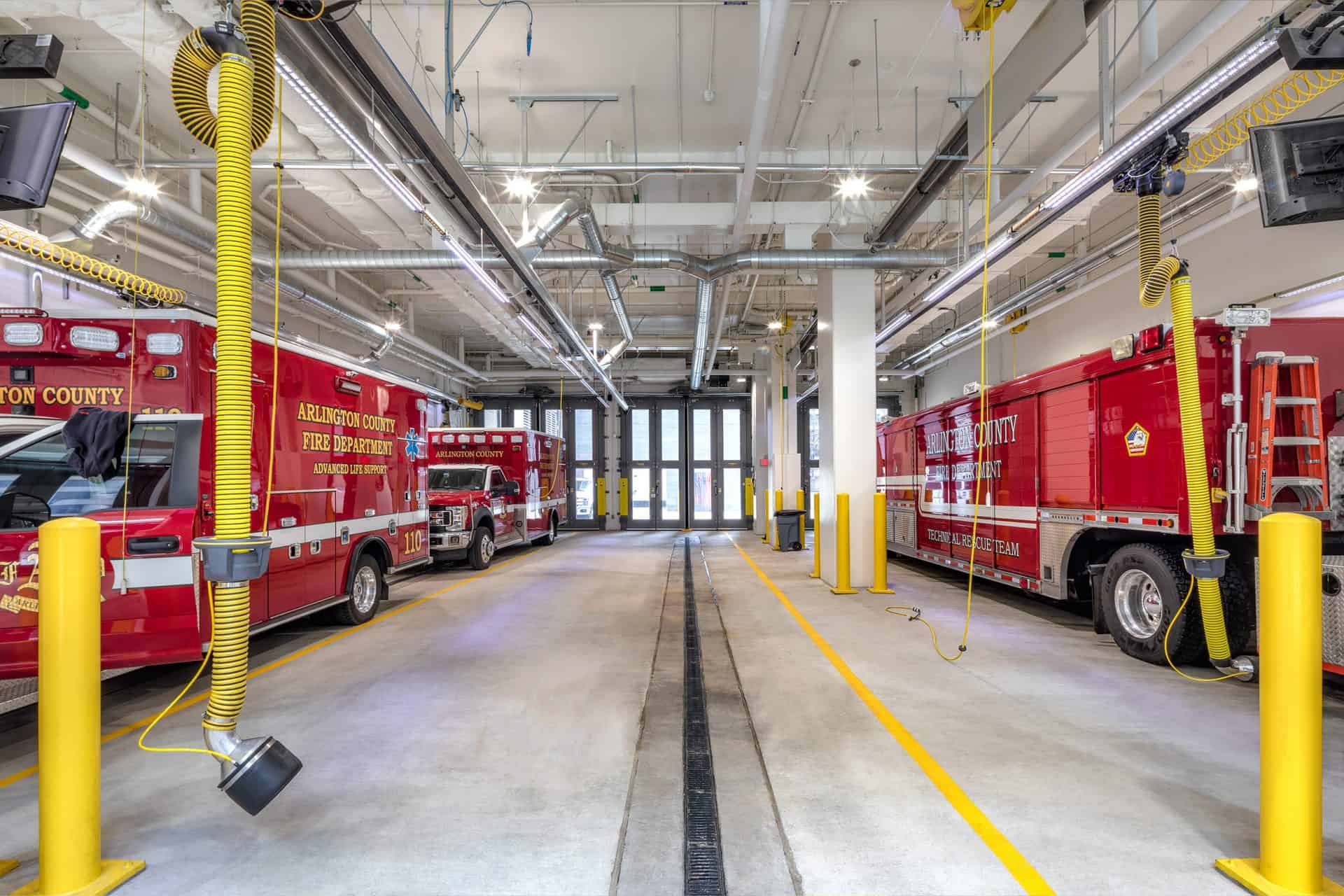
Solutions
The design embodies a robust emphasis on contamination control and firefighter health, alongside a thoughtful functional layout, all underscored by a steadfast commitment to sustainability.
PRIORITIZING HEALTH AND SAFETY INITIATIVES
Health and safety measures were crucial to the design, ensuring firefighters’ well-being and operational effectiveness.
Contaminant control is concentrated to the first floor of the fire station, with specialized spaces for gear, equipment, and personal cleansing. Work and living areas are strategically located on the second floor to curtail contamination spread. Notably, both Fire Station 10 and the residential tower have gone beyond Arlington County’s sustainability requirement by achieving LEED v4 Gold certification.
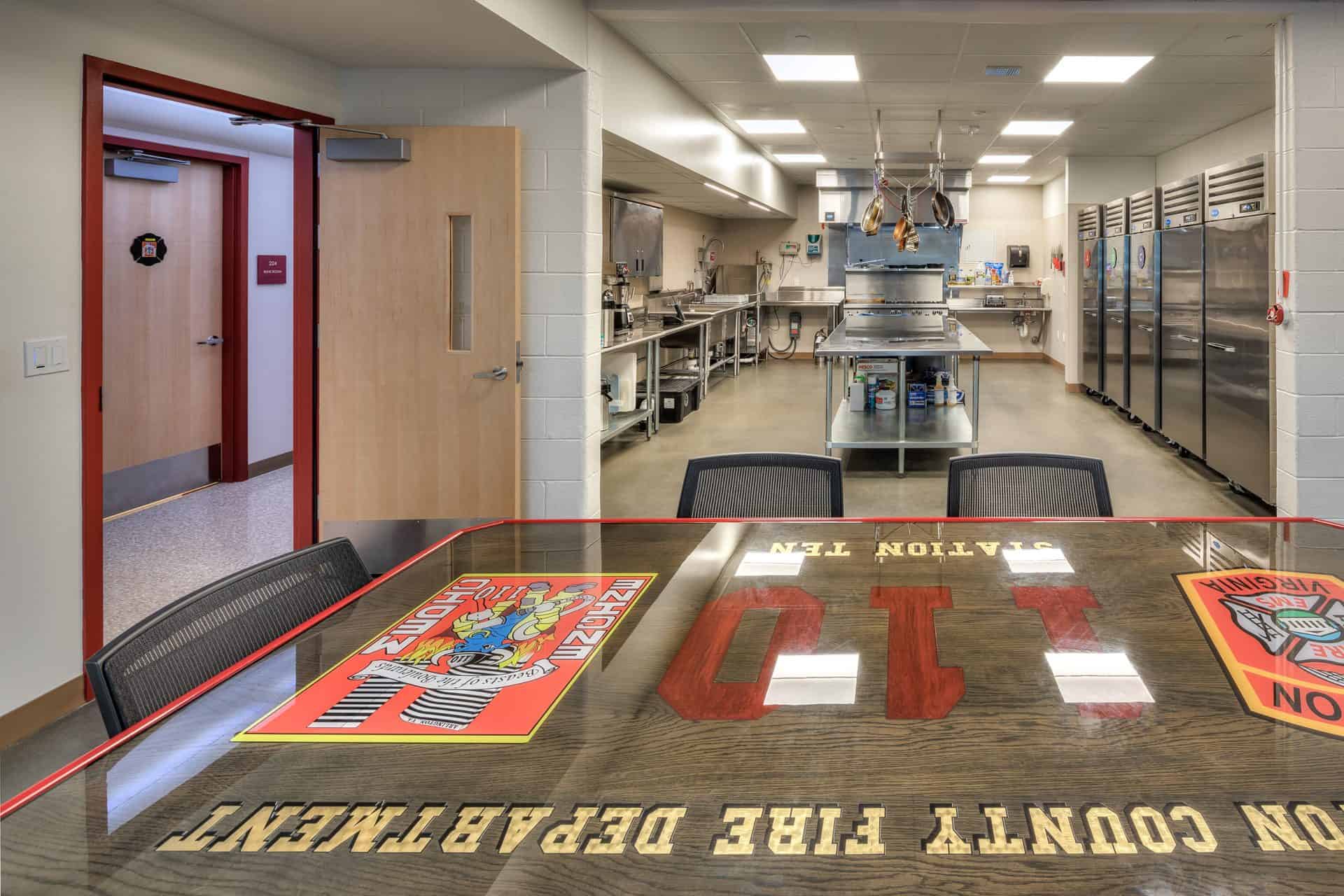
SEAMLESS INTEGRATION INTO THE COMMUNITY
Located on a corner of a 27-story tower, the fire station commands presence through careful consideration to material selection, fenestration design, and architectural detailing.
The result is a visually distinct, three-story element that sets it apart from the rest of the building. This deliberate design approach effectively reduces the perceived scale of the fire station when viewed from street level, harmonizing it with the nearby older buildings on this revitalized urban street. Designed by artists David and Eli Hess, a 26-foot-tall sculpture of a fire nozzle is mounted to the front of the station, fulfilling the public art component as required by Arlington County.
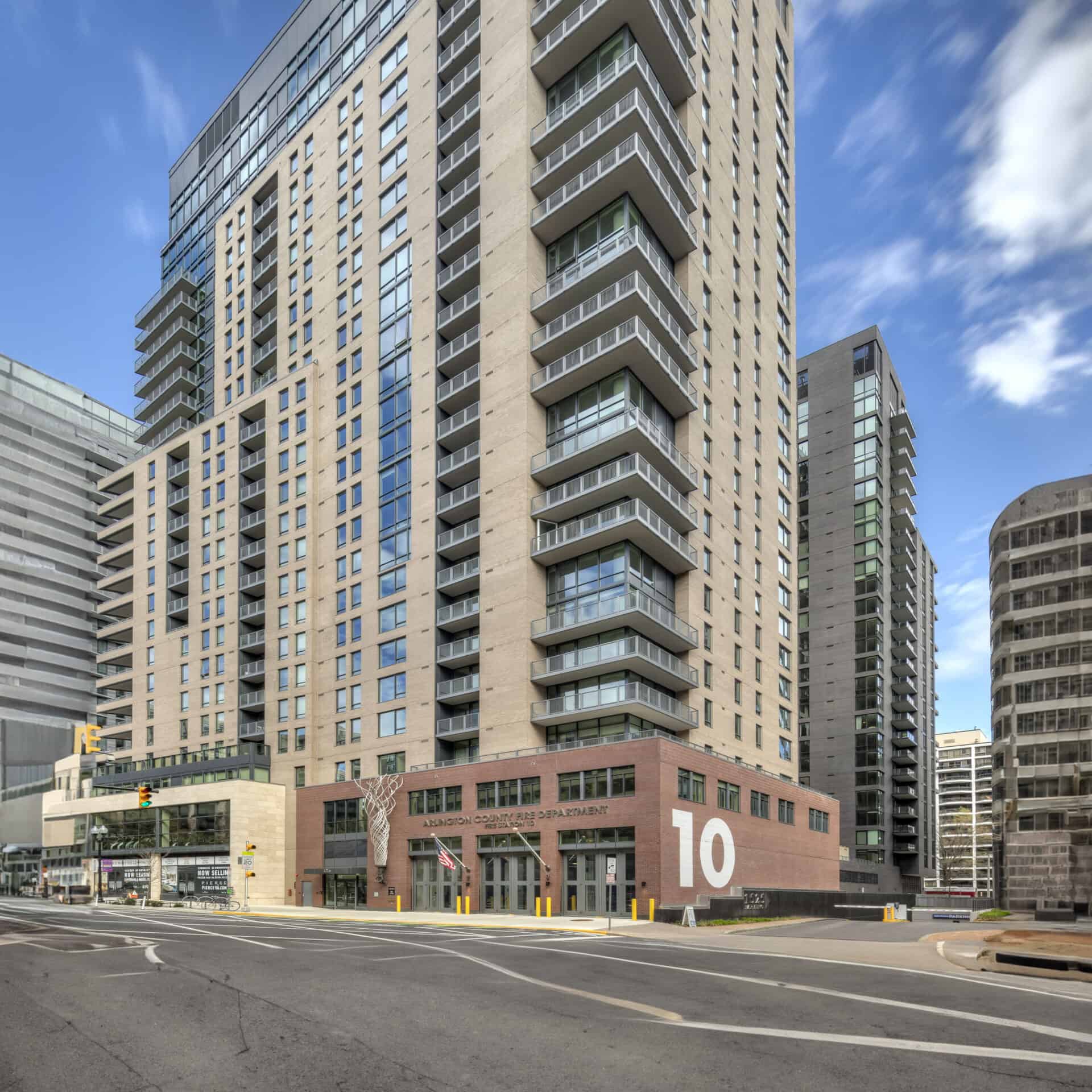
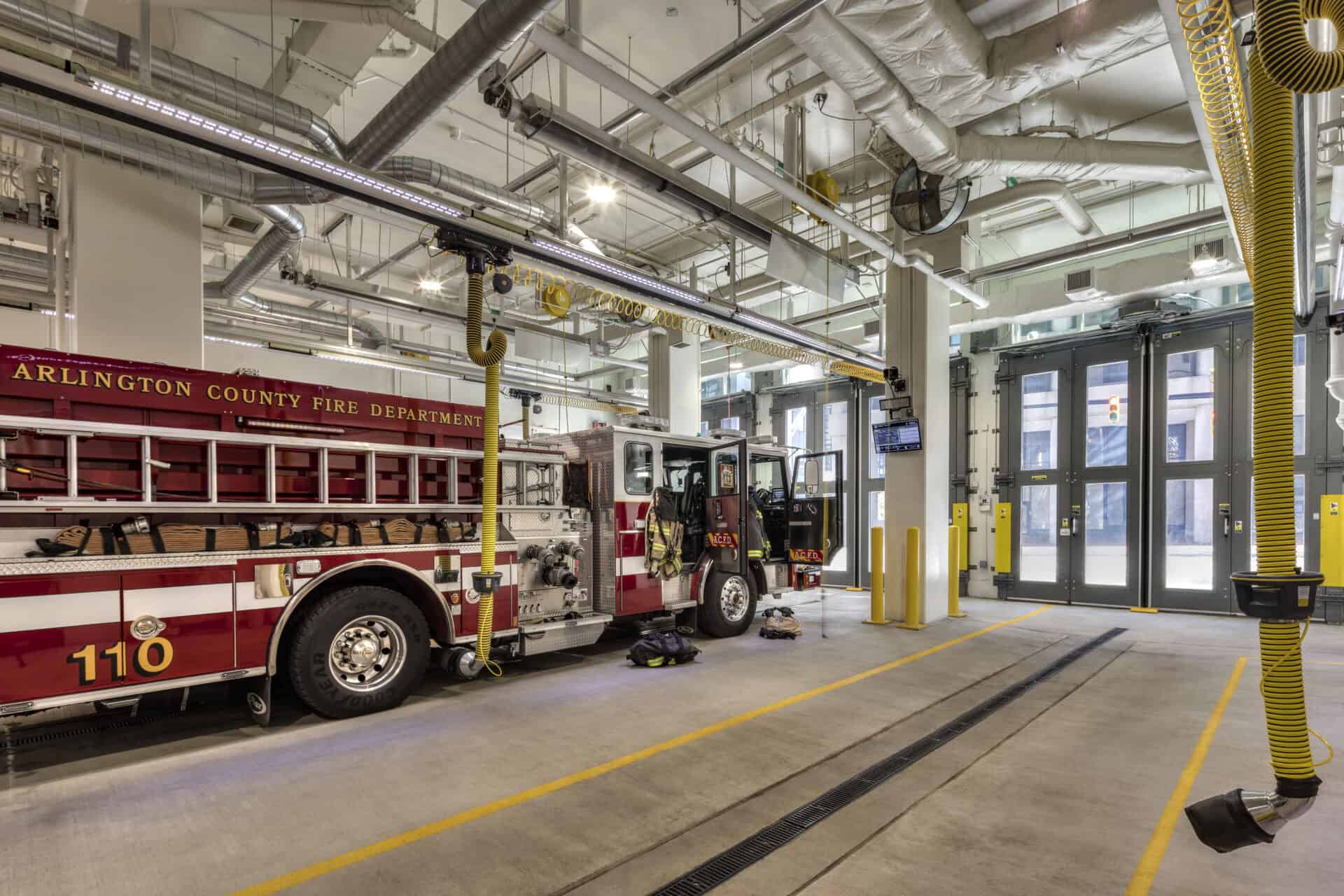
Results
Fire Station 10 is now a state-of-the-art facility, allowing the ACFD to serve the community for years to come.
The project achieved LEED v4 Gold certification, highlighting a dedication to sustainable design principles. Furthermore, the fruitful collaboration between our team and the artists resulted in a public art installation that harmoniously integrates with the building’s design and acts as a unique identifier, distinguishing Fire Station 10 within the mixed-use development that spans an entire city block.
