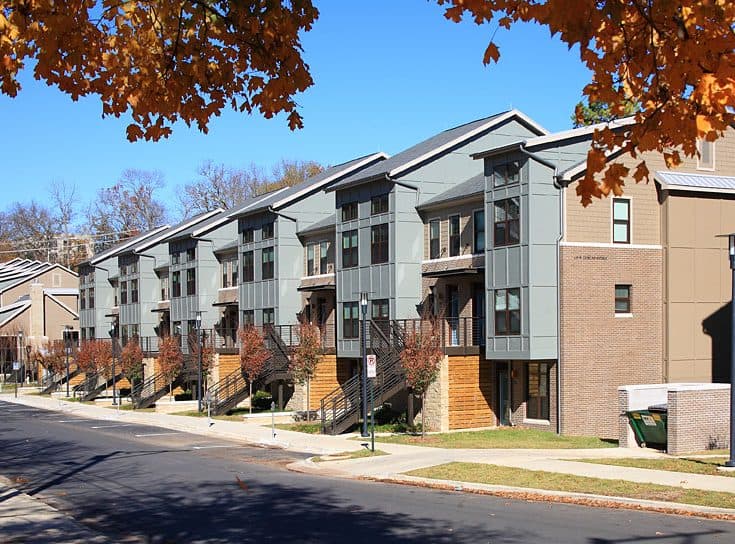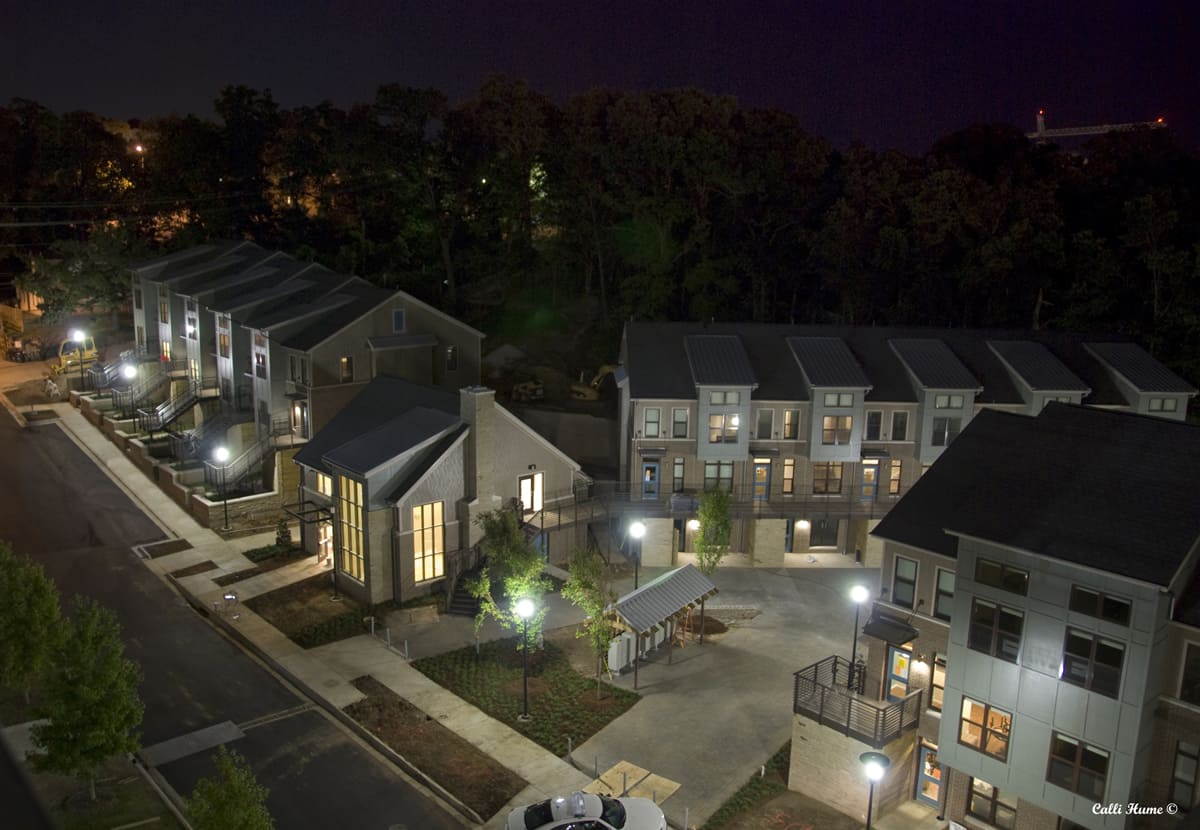
Little
University of Arkansas
Duncan Avenue Apartments
Fort Smith, AR
Project Type
Higher Education
Size
65,000 Square Feet
Design Services
Architecture, Interior Architecture, Sustainability

Conceived as a transitional experience between traditional on-campus housing and market driven off-campus housing, the 200-bed apartment complex features a unit type reminiscent of a brownstone or urban townhouse, each with an exterior entrance.
This innovative design solution, unlike anything else on the Arkansas campus, offers students a unique on-campus living experience that bridges the gap between on- and off-campus housing. Rear balconies take advantage of a beautiful natural setting, viewing mature woodland and a rock bedded stream along Fayetteville’s public Evergreen Trail. Fitness facilities in the community center and an open-air pavilion in the woods provide opportunities for residents to socialize.
Certifications
- Green Globes Certified - One Globe
Achieving Green Globes
While the original development studies called for 160 beds with on-site parking, the design team accomplished 25 percent more bed capacity by maximizing the site with a unique, interlocking unit type that combines two independent four-bedroom apartments. This was achieved while preserving over 75 percent of the trees by utilizing the neighboring parking deck and street-side parking and maintaining a natural water feature running through the middle of the site.





