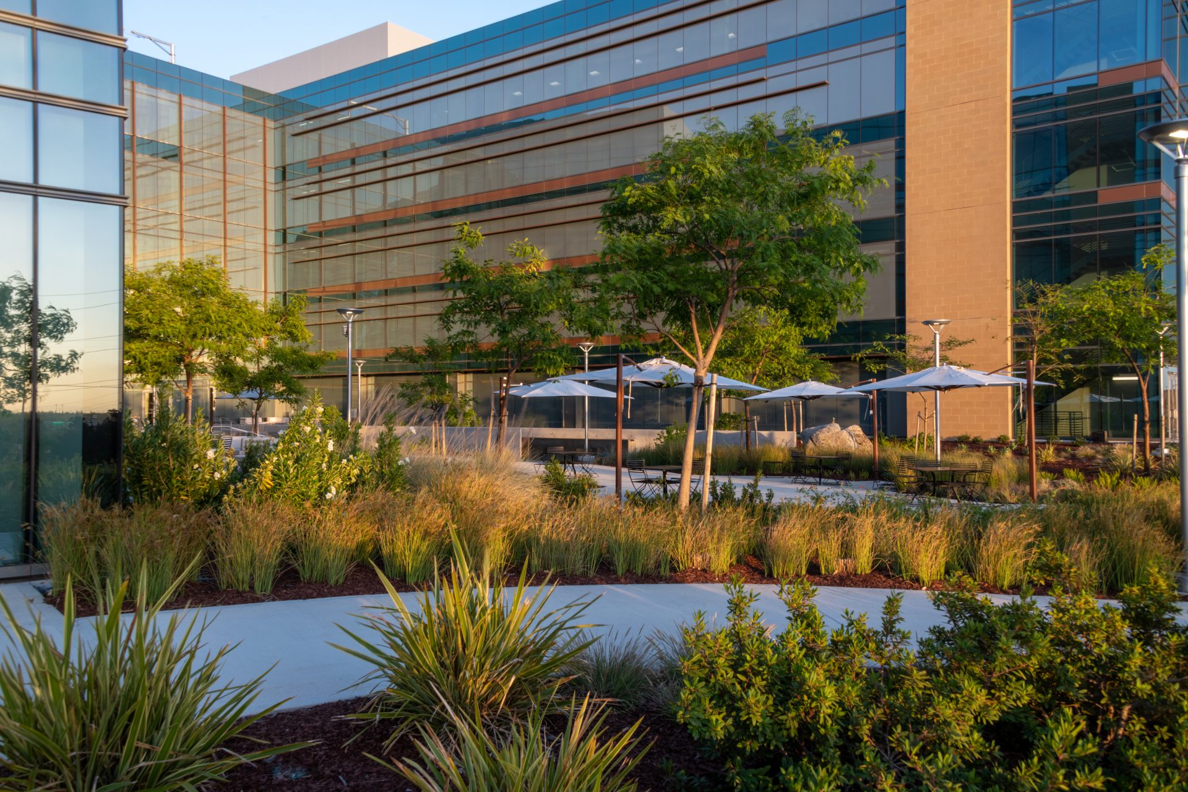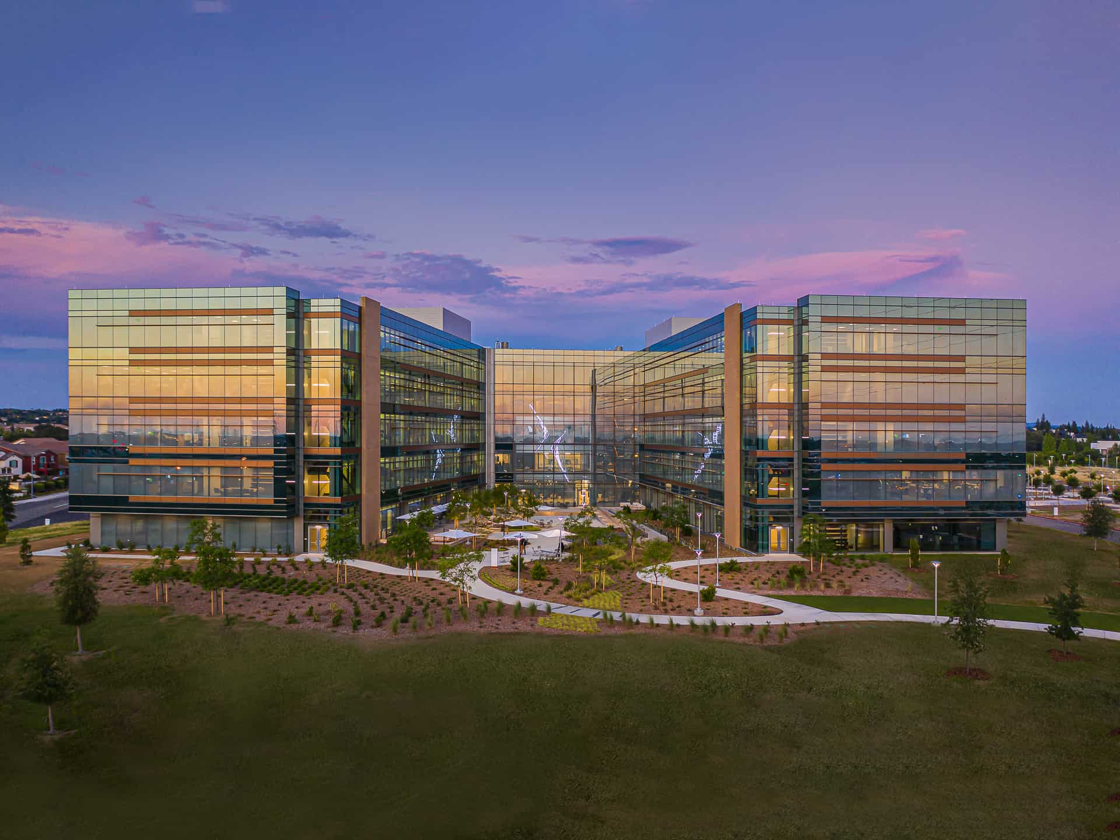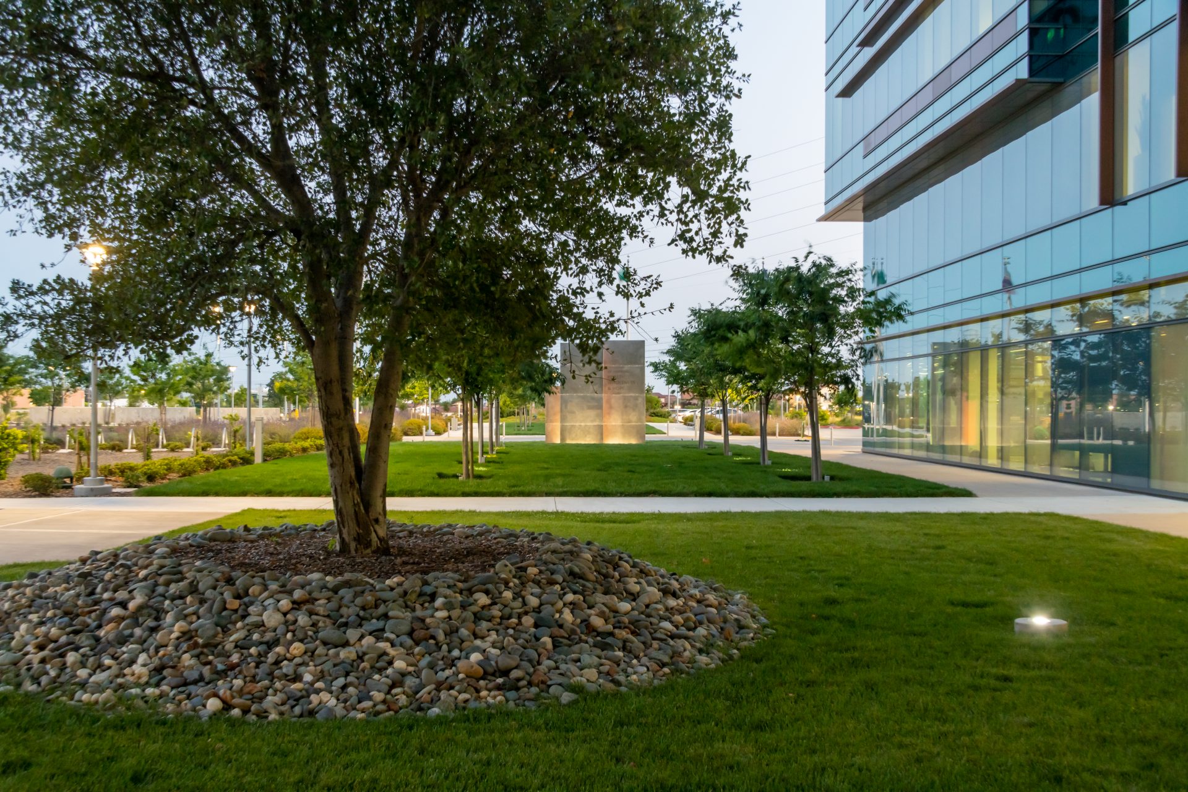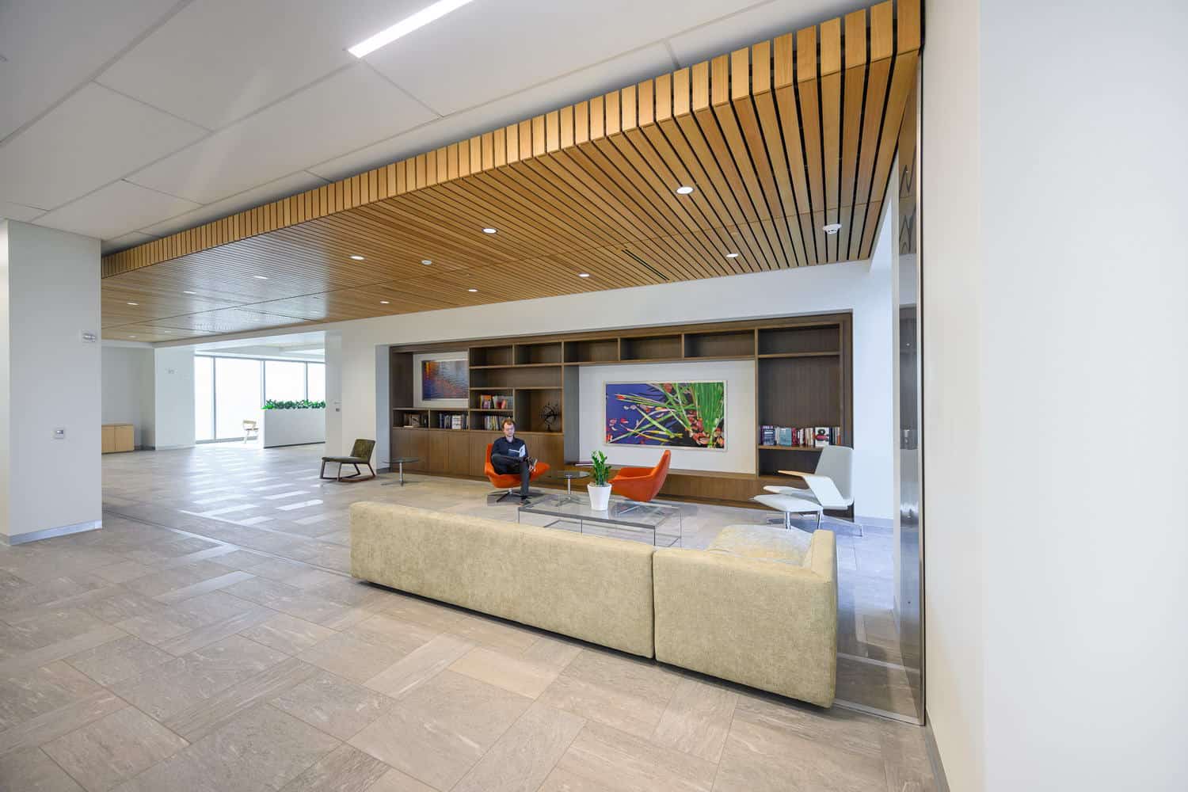
Site Design
Our site design team developed a variety of outdoor spaces for employees to rest, relax, eat lunch, or get active.
Headquarters, Healthcare Facilities, Interiors, Office
275,000 Square Feet
Architecture, Brand Experience, Engineering, Interior Architecture, Site Design, Sustainability

Occupying a picturesque, park-like landscape atop one of the highest points in Roseville, the consolidated corporate campus was designed to represent a physical embodiment of the client’s vision of Health, Wholeness and Hope. The five-story building’s formation capitalizes on purposefully articulated negative space centered on the intersection of the Medical and Christian crosses. This focus on Christian iconography and wellness informs the core organization of the space and creates a series of gardens that blur the boundary between inside and out.
The campus features a multitude of health-centric amenities developed by our site design team including a one-mile walking and biking trail that connects to the Miners Ravine trail in Roseville, a variety of outdoor meeting spaces and a yoga lawn. The landscape architecture is filled with gardens, brand moments, water features, and outdoor dining areas, providing a thoughtfully curated outdoor space with walking paths, outdoor speakers, and park benches equipped with USB charging stations.

CEO

