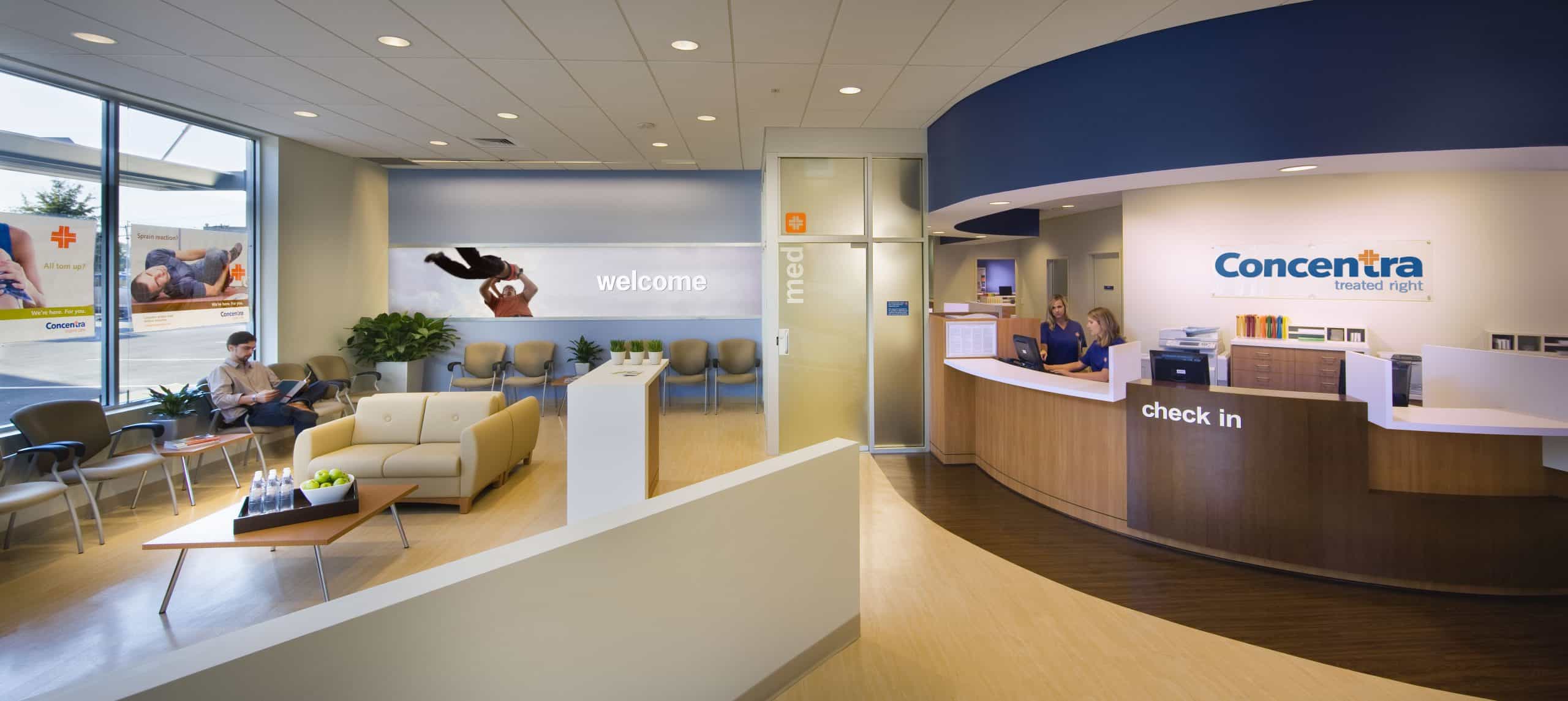Our profession has spent the past several decades dedicated to the craft of making every square foot count, and for good reason. As health systems look to renovate and expand new facilities, construction costs and maximizing impact with the most efficient use of money take an obvious priority. In the ever-evolving time of the COVID-19 pandemic, we find ourselves, as architects, challenged by how to make what was once a concise and efficient waiting room function in the age of social distancing.
Our healthcare team has been at the forefront, assisting our clients in finding ways to compensate and react to the new needs as presented by the current pandemic. Although a bit unexpected, one of the areas proven to be most challenging to re-evaluate is the waiting room. In an environment where only a few weeks ago 30-35 square feet per person was considered spacious and accommodating, we now find ourselves in a place where that is no longer socially conscious.

Current CDC guidelines recommend maintaining a 6’ distance from all other people in a public setting. If a 6’ radius is translated to a spatial requirement, we suddenly need over 110 sf per person at all times. Finding suitable means to provide this in an outpatient setting that typically has a continual high volume of patients, and with waiting rooms that don’t exceed 150-200 sf, seems like a difficult challenge to overcome. How do we respond to current needs, keep an eye to the future, and maintain a fiscally responsible approach to design and planning? Even more challenging, how do we renovate or retrofit an existing waiting area to be functional? Based on countless explorations with several projects currently in design, we believe to have found a few possible solutions.

Among the solutions our Healthcare studio has explored, one potential remedy is incorporating physical barriers and constructs. This could include sneeze guards at reception desks and between seating, as well as markings on the floor to maintain distance during queuing and waiting. Although quite cost-effective to implement, it is important to note that these solutions are not fool-proof and can quickly be violated by a single person who walks across the room to leave or use the bathroom. In the end, we are all trying to discover what the new normal may be and how we can accommodate it.
Other opportunities to consider are more operational and involve controlling throughput – it could mean using some exam spaces as intake/triage to minimize the time spent in the waiting area. One certainty is that technology will be a large part of our final solution. This will include everything from online check-in to waiting in your vehicle for notification to tele-screening and beyond. We are in a constantly changing landscape of social and health recommendations and requirements. As design professionals, we have an opportunity to guide our clients and provide cost-effective and efficient solutions. These solutions may just be far different than we all envisioned even just a few weeks ago.
ADDITIONAL RESOURCES
Supporting Our Healthcare Heroes
The Sudden Rise of Telemedicine
Addressing the Design Needs of Healthcare Workers

