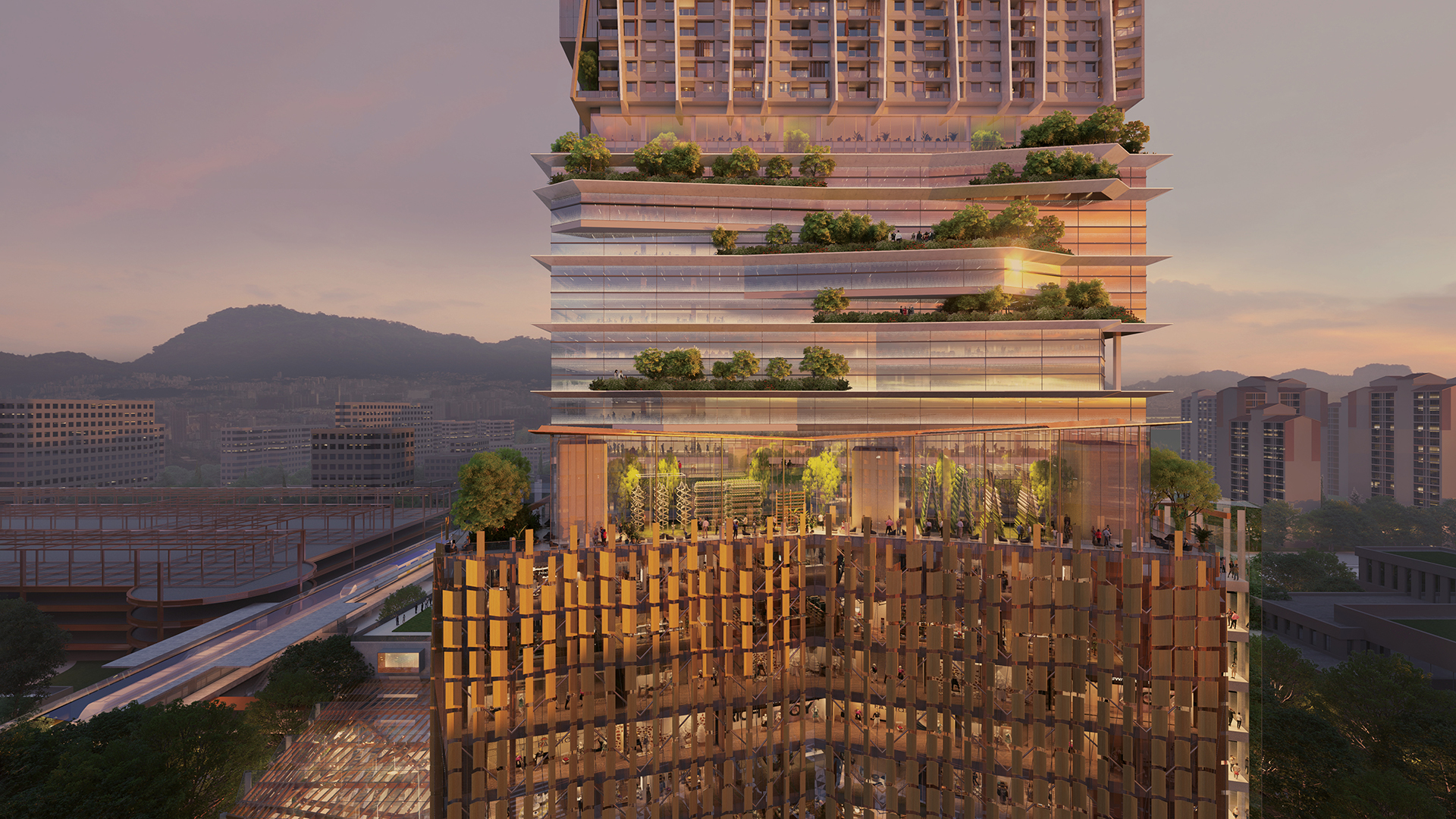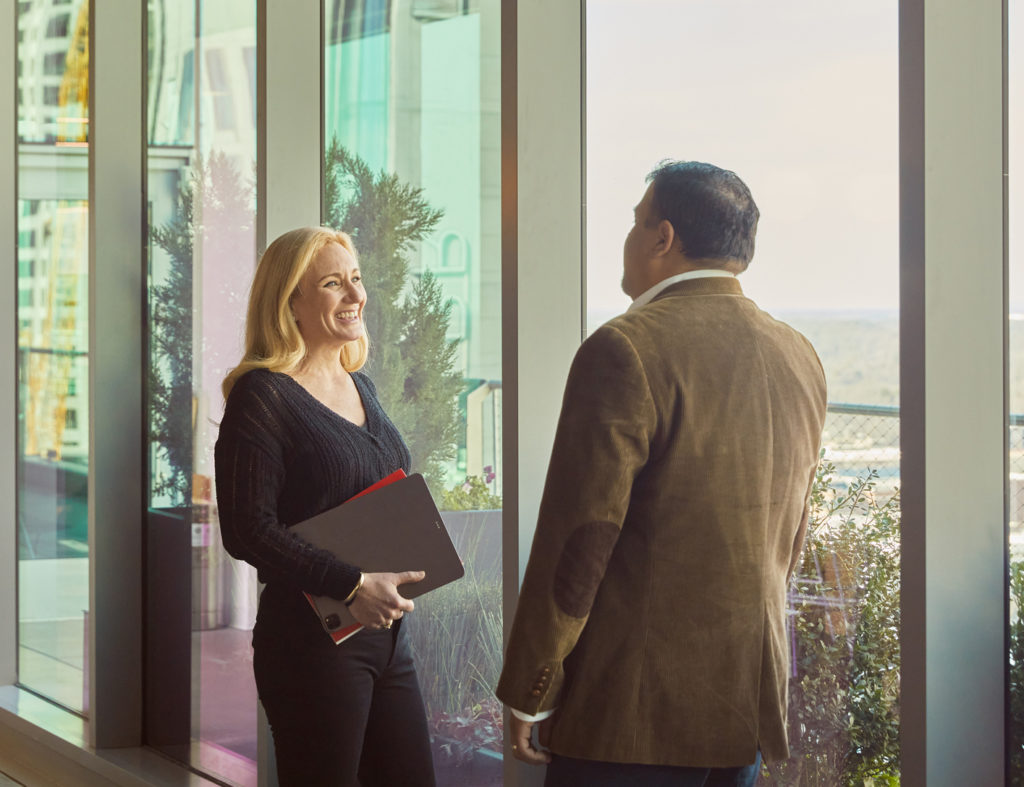In the post-pandemic landscape, cities around the globe are reimagining urban spaces to prioritize holistic wellness. As we move toward a future centered on health and community well-being, regenerative urban design emerges as a transformative strategy that balances environmental stewardship with the flourishing of human life.
At Little, we are dedicated to creating projects that not only minimize harm but actively contribute to the greater good to achieve a harmonious balance among environmental, economic, and human factors. This vision goes beyond constructing new buildings or redeveloping existing ones; it calls for fundamentally rethinking how cities can best support and nurture their residents.
THROUGH THE LENS OF A COMPETITION
Our passion for community-centered, innovative urban design and commitment to regenerative outcomes inspired us to participate in the International Design Competition for the Changdong Station Transit Complex Center. The competition asked teams to reimagine urban living through a transit-oriented, mixed-use development in District 2 of the Changdong Urban Development Zone.
Our design team—consisting of myself, Tomas Eliaeson, Pedro Pinero, and Jacob Ellerbrock—explored the evolution of transit-oriented development (TOD). Using our interdisciplinary process, we integrated an equitable development strategy we had explored early in the pandemic. We thought beyond property lines, focusing on the larger urban context and addressing fundamental questions about community well-being, resilience, connectivity, prosperity, and the environmental impact of projects.
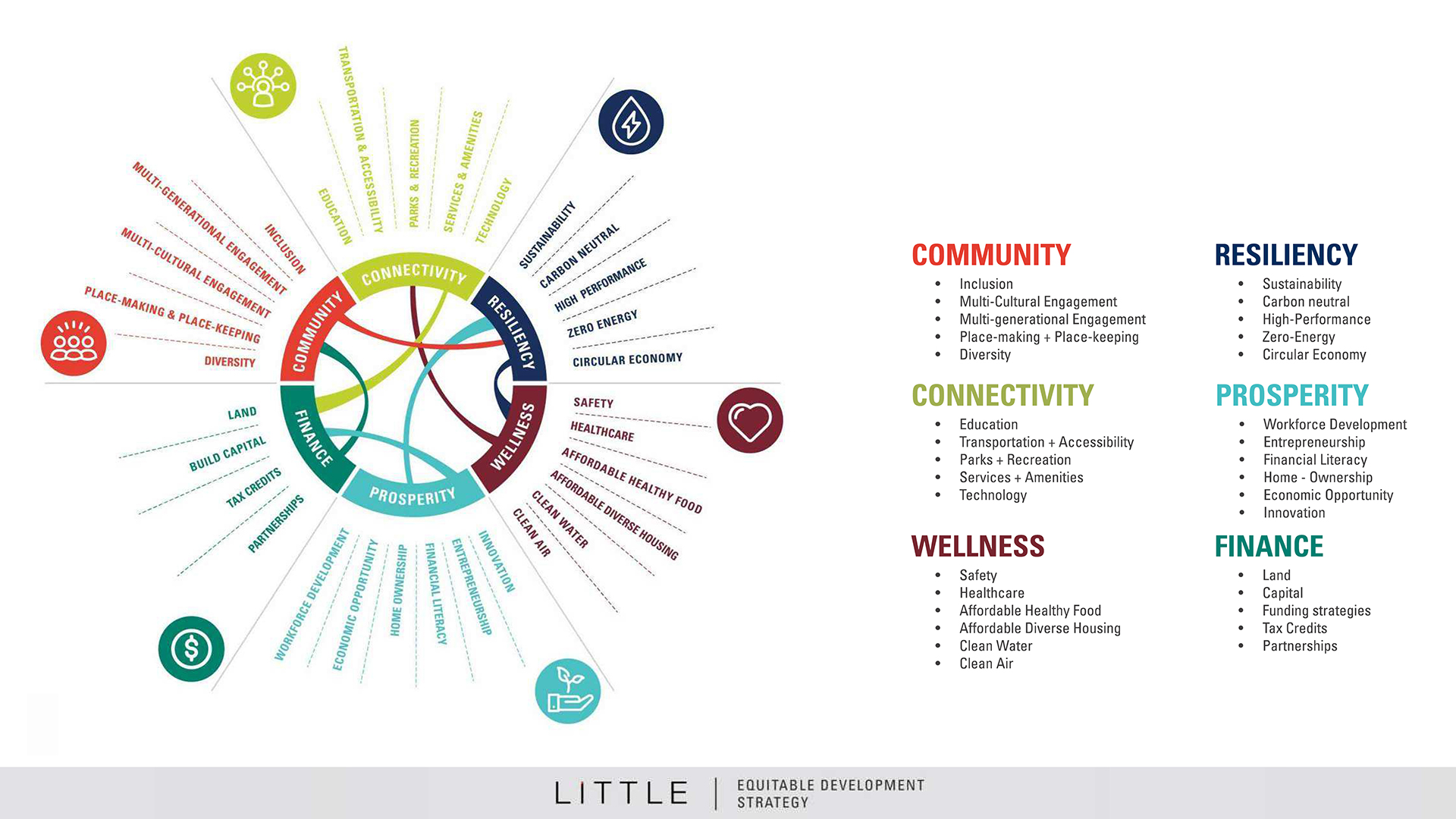
With these principles in mind, we grounded our design concept in restorative measures that enhance community well-being through a deep connection to nature and biophilia. By designing a vibrant, pedestrian-friendly neighborhood around public transit and promoting access to green spaces, we foster social interactions and create moments of reflection that harmonize nature and architecture. This integrated approach addresses critical issues like air quality and equitable resource access while revitalizing urban spaces. By revealing the layers of a region’s rich history, we can reshape our perception of materials and deepen our understanding of the city’s relationship with the environment and time itself.
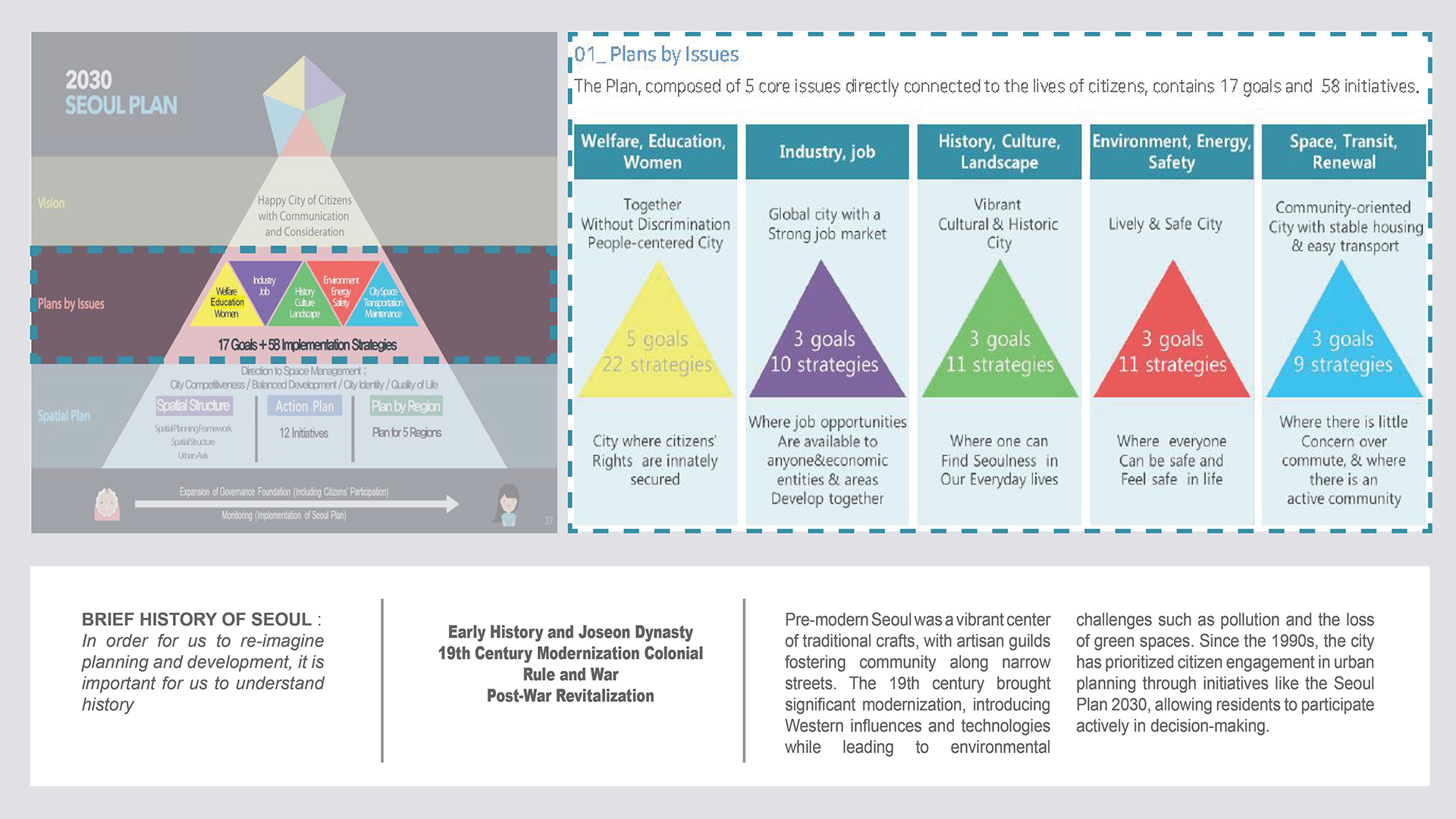
OUR PROPOSAL: A SOCIAL ECOTONE AT CHANGDONG STATION
A Social Ecotone at Changdong Station reimagines urban development as a seamless integration of nature and architecture. Inspired by the concept of an ecotone—a transition area between two biological communities, where they meet and integrate—our design fosters biophilic connections through the symbolic elements of Mountain, River, and Forest. This project creates a dynamic, multifunctional “gateway” that transitions fluidly between urban infrastructure and natural environments, enhancing daily experiences through daylight, nature, and multisensory interactions.
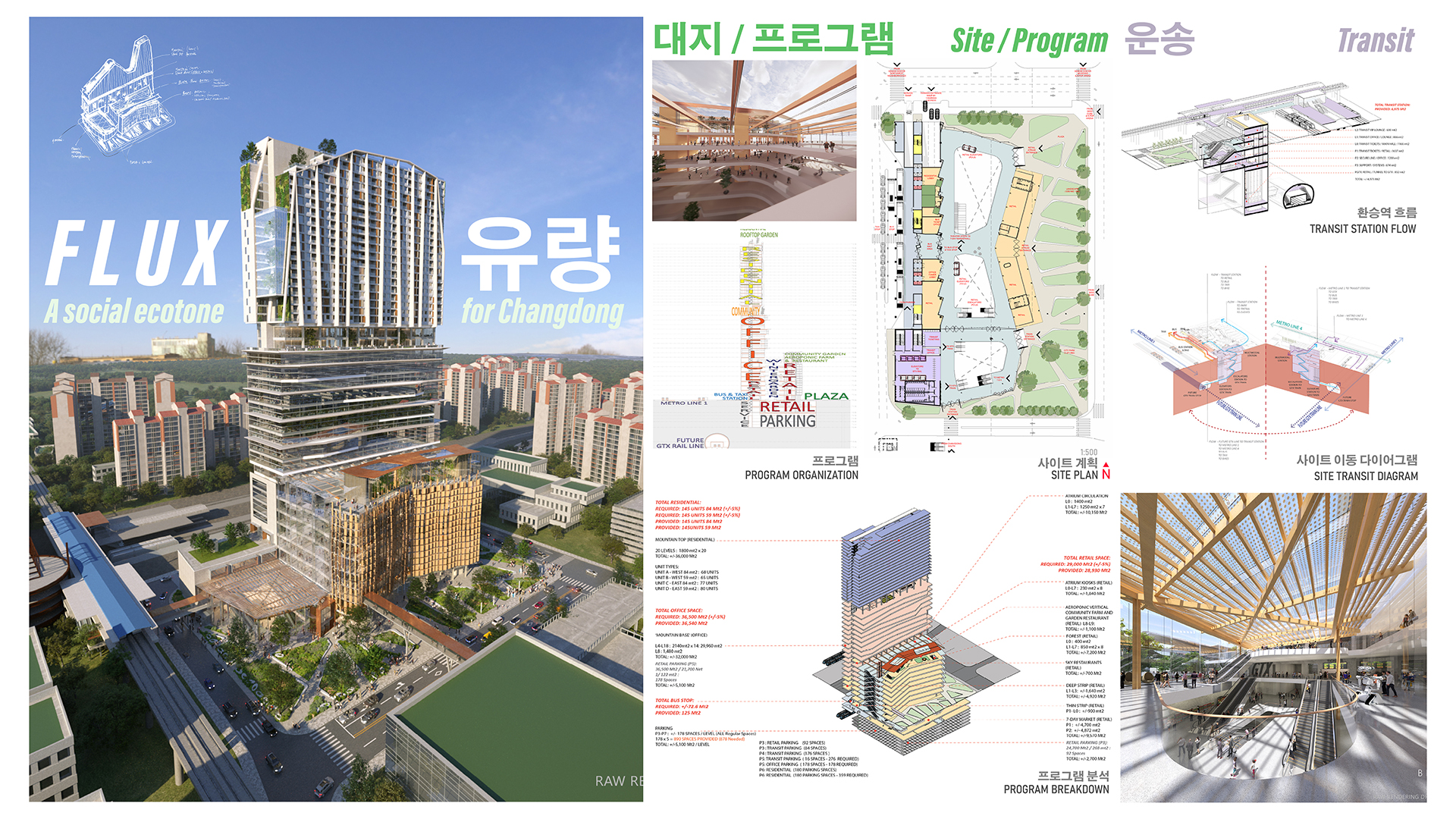
Mountain
The mountain, symbolizing stability and grounding, features the largest structures that define the site’s edge and guide movement. Strategically placed to enhance visual and physical connections to the lively neighborhood, these elements also consider daylight access and solar orientation.
River
Symbolizing the dynamic flow of people and interactions, the river contrasts with the mountain’s solidity. It reflects the transition from the compressed environments of transit to the expansive city and nature, offering biophilic moments through abundant daylight, greenery, and a market hall that easily facilitates transitions between public transportation modes.
Forest
Inspired by the Korean Pine, this ethereal, semi-transparent retail space appears to float on the site, immersing visitors in a natural experience crafted with timber and cross-laminated timber (CLT). Using low-carbon natural wood at this monumental scale sets an aspirational design benchmark for the surrounding neighborhoods, which typically favor concrete and steel.
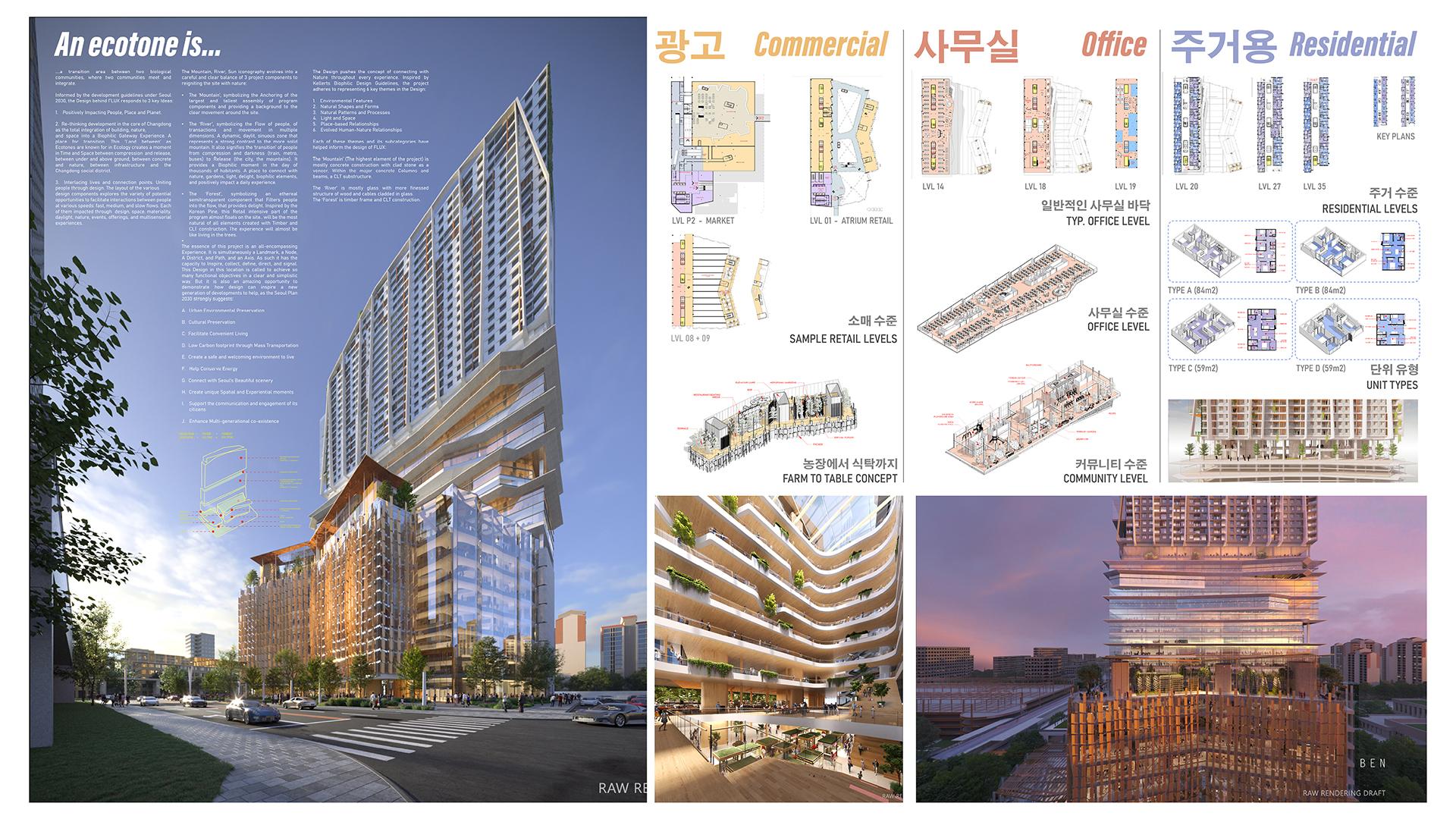
ALIGNING WITH SEOUL VISION 2030
The design prioritizes connectivity with nature throughout every experience, adhering to Kellert’s Biophilic Design Guidelines by representing six key themes: environmental features, natural shapes and forms, natural patterns and processes, light and space, place-based relationships, and evolved human-nature relationships; and is anchored by three core principles that align with Seoul 2030’s vision:
Core Principle #1
Positive Impact on People, Place, and Planet (P+)
Core Principle #2
Seamless Integration of Transportation Gateway, Building, Nature, and Urban Placemaking
This “land between” creates a transformative transition that balances compression and release, underground and above ground, concrete and nature, and infrastructure with the vibrant Changdong social district.
Core Principle #3
Interwoven Lives and Connection Points
The layout encourages interaction among people at various speeds and scales, utilizing thoughtful design, materials, daylight, and biophilia through natural elements to craft multisensorial experiences.
This project serves as a gateway and a moment of transition. The “land between” bridges compression and release, underground and air, concrete and nature, infrastructure and the Changdong District. Counter to more typical TOD which typically favors “bigger, faster, louder” spaces, our design aims to create an environment that fosters both rapid movement and contemplative lingering, allowing all of Seoul’s 2030 initiatives to come to life.
With a focus on daylight, wellness, and efficiency, the design features clear pathways and an indoor garden as central elements. This approach creates a holistic experience—a landmark, node, district, path, and axis—that inspires and engages the community. It aligns seamlessly with Seoul’s 2030 initiatives, emphasizing:
- Urban environmental and cultural preservation
- Convenient living with a low carbon footprint
- A safe and welcoming environment
- Energy conservation
- Connections to Seoul’s stunning scenery
- Unique spatial and experiential moments
- Citizen communication adn engagement
- Enhanced multi-generational coexistence
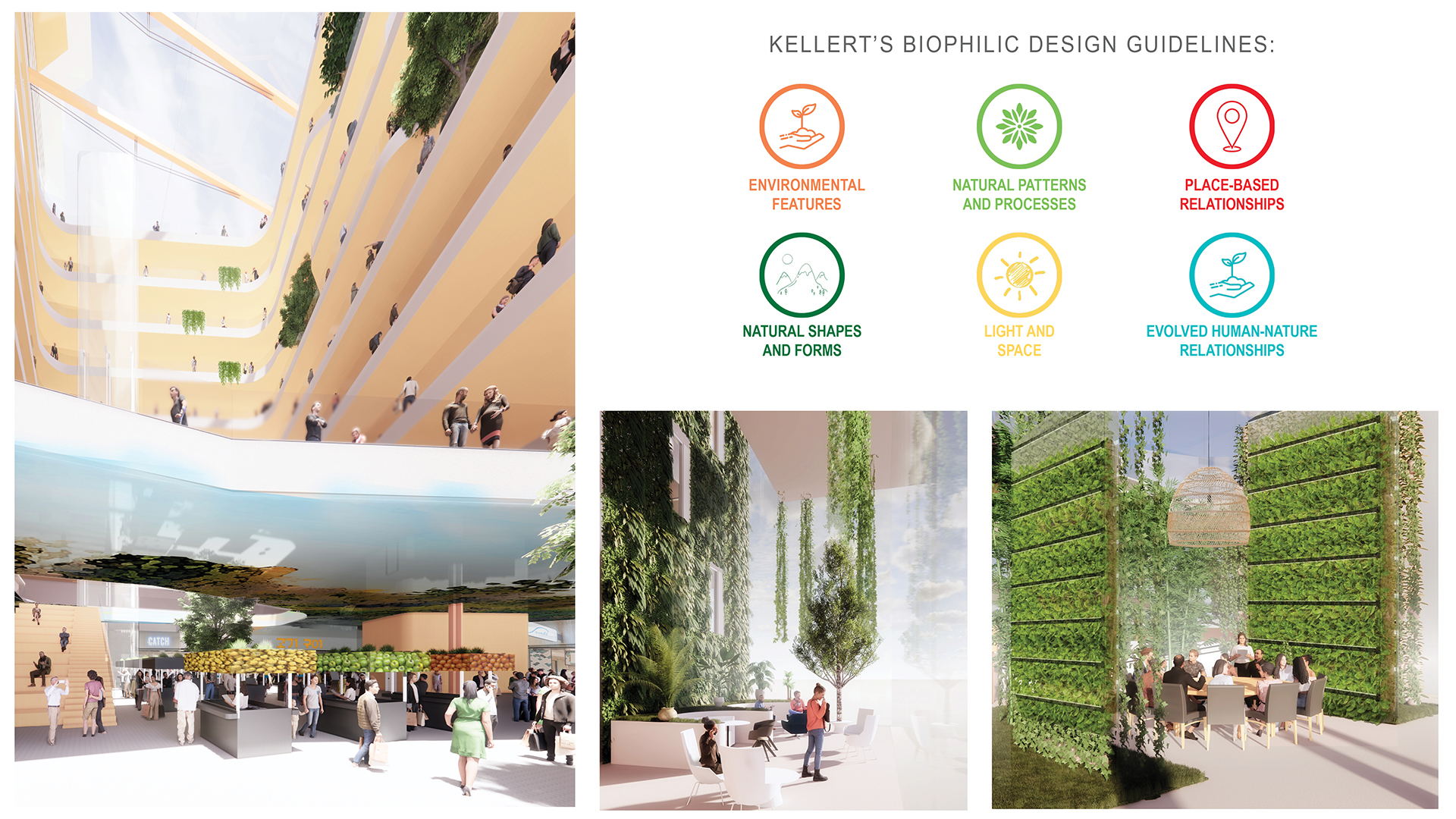
KEY TAKEAWAYS TOWARD REGENERATIVE OUTCOMES IN URBAN DESIGN
As we reflect on the competition and our process, we emerge with the belief that there are unlimited opportunities to reimagine urban spaces and create meaningful transitions in our cities. By prioritizing wellness towards regenerative outcomes, we can enrich the sensory experience of urban life by providing residents with moments of respite amidst the vibrant energy of urban centers. This holistic approach paves the way for flourishing neighborhoods that nurture individual well-being and collective human resilience.
As cities advance, there are several key takeaways to consider:
1. Regenerative urban design requires a comprehensive reevaluation of how cities nurture their inhabitants. By developing pedestrian-friendly pathways, cycling infrastructure, and efficient transit systems, we can enhance accessibility and inclusivity. This approach fosters vibrant, walkable neighborhoods through transit-oriented mixed-use development integrating public transportation with residential, commercial, and recreational spaces. These strategies boost property values and appeal and also enhance community well-being. Additionally, they provide areas for repose and interaction, ensuring all residents benefit from health-enhancing features in their environments.
2. Engagement with the community throughout the design process is crucial for developing solutions that reflect unique needs and aspirations. Involving residents in decision-making ensures that projects meet local needs and fosters a sense of ownership. Engaging with and integrating existing community assets—such as local businesses, cultural programs, and public art—contributes to a vibrant and resilient urban framework.
3. As we move toward wellness-centered urban spaces—incorporating green spaces, natural light, and pedestrian-friendly infrastructure—our focus must remain on equitable development, connectivity, and sustainable finance. Aligning these elements with a commitment to regenerative outcomes lays the groundwork for urban ecosystems that serve not just as places to live but as environments where health, prosperity, and community can thrive harmoniously.
By leveraging these insights, we can create spaces that economically thrive and positively impact the communities they serve, fostering a legacy of resilience and well-being for future generations.
Tomas Eliaeson and Pedro Pinera contributed to this article.
