As the healthcare landscape evolves and adapts, the demand for advanced diagnostic imaging continues to rise. However, many existing healthcare facilities were not originally designed to accommodate the sophisticated infrastructure required for Magnetic Resonance Imaging (MRI). Retrofitting these buildings ensures that advanced diagnostic capabilities are more readily and safely available.
Unlike other imaging techniques, MRI does not use ionizing radiation, making it a safer option for repeated scans. This technology plays a vital role in early detection and ongoing monitoring of conditions such as tumors, cardiovascular diseases, and neurological disorders, ultimately improving patient outcomes, reducing long-term healthcare costs, and enhancing overall quality of life. However, successfully integrating MRI technology into an existing building requires more than just placing a machine in a room—it requires structural modifications and updates to electrical, mechanical, and shielding systems to meet the machine’s precise operational requirements while creating a safe and efficient environment.
This article explores the key factors that healthcare providers, architects, and designers must consider when retrofitting spaces for MRI technology. From structural and infrastructure upgrades to patient experience and safety measures, we break down the critical steps needed to modernize healthcare facilities—expanding access to advanced imaging and enhancing the quality of preventative care.
EVOLVING MRI TECHNOLOGY
As healthcare facilities look to modernize and expand access to advanced imaging, MRI technology continues to evolve to meet growing demands. Traditional MRI machines rely heavily on liquid helium to cool the superconducting magnets that generate the strong magnetic fields necessary for imaging. However, this dependence comes with significant challenges, including high operational costs, supply chain uncertainties, and environmental concerns due to the finite nature of helium resources.
A major breakthrough happened in 2018 with the introduction of helium-free MRI systems, which use advanced cooling methods such as cryocoolers instead of liquid helium. These systems are more sustainable, cost-effective, and easier to install and maintain, making them a practical solution for healthcare providers. Their smaller footprint also allows for greater flexibility with site selection and facility design.
An added advantage is the development of self-contained, quenchless MRI machines, which eliminate the need for extensive venting infrastructure, making it easier to retrofit existing buildings without the constraints imposed by traditional helium-based systems.
By reducing reliance on helium, helium-free MRI technology represents a significant advancement in sustainability and operational efficiency, helping healthcare providers future-proof their imaging capabilities while lowering costs and environmental impact.
ENHANCING PATIENT EXPERIENCE
Thoughtful design can significantly enhance the patient experience in MRI clinics by creating a calming and welcoming environment from the moment patients arrive. A clear, identifiable check-in area staffed by a warm and inviting team member helps alleviate stress and uncertainty.
Incorporating soothing color schemes, natural materials, daylighting, and comfortable furniture can further reduce anxiety and promote relaxation. Clear signage and intuitive wayfinding make the clinic feel more accessible and user-friendly. Additionally, soundproofing to minimize noise and entertainment options such as music or videos during the MRI procedure can create a more pleasant experience.
Spacious and private changing and waiting areas help patients feel comfortable and respected throughout their visit. By prioritizing patient comfort and convenience, MRI clinics can foster a positive, reassuring atmosphere that enhances the overall experience.
Healthcare providers should collaborate with their design teams to establish a clear design vision that aligns with corporate branding and standards. Design teams should strive to create an elevated, hospitality-driven clinic—one that patients will prefer and return to over less thoughtfully designed alternatives.
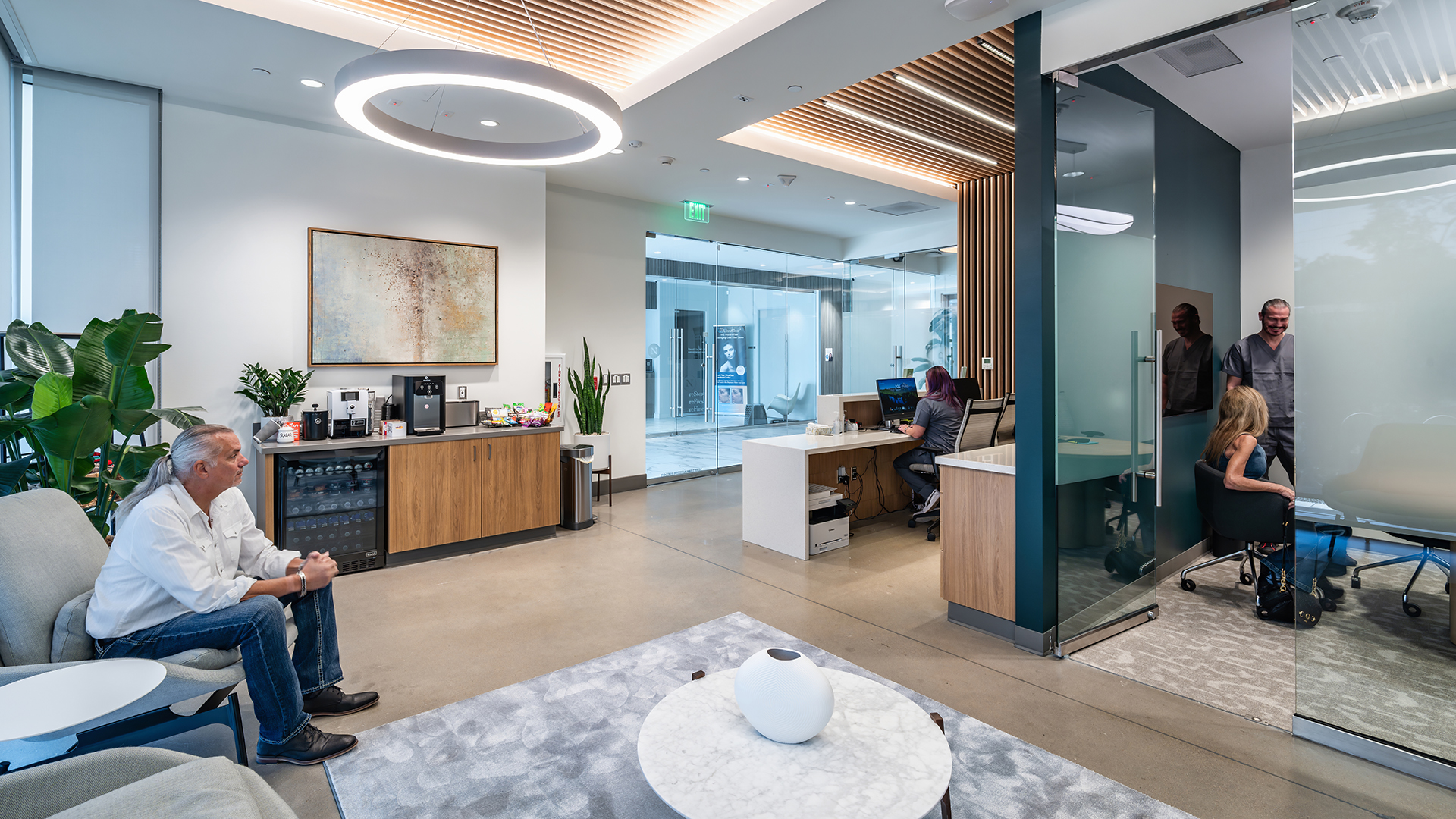
SITE SELECTION & DESING CONSIDERATIONS
There are many variables to consider when deciding whether an existing building may be suitable for hosting MRI.
Floor Construction
The floor construction considerations for an MRI installation are critical to ensuring the stability and functionality of the equipment. MRI machines are incredibly heavy, often weighing several tons, so the flooring must be capable of supporting this substantial weight without compromising structural integrity. This may require reinforcing the floor with additional concrete thickness or steel beams on elevated floors. Additionally, the floor must be perfectly level to prevent any tilting or shifting of the MRI machine, which could impact image quality.
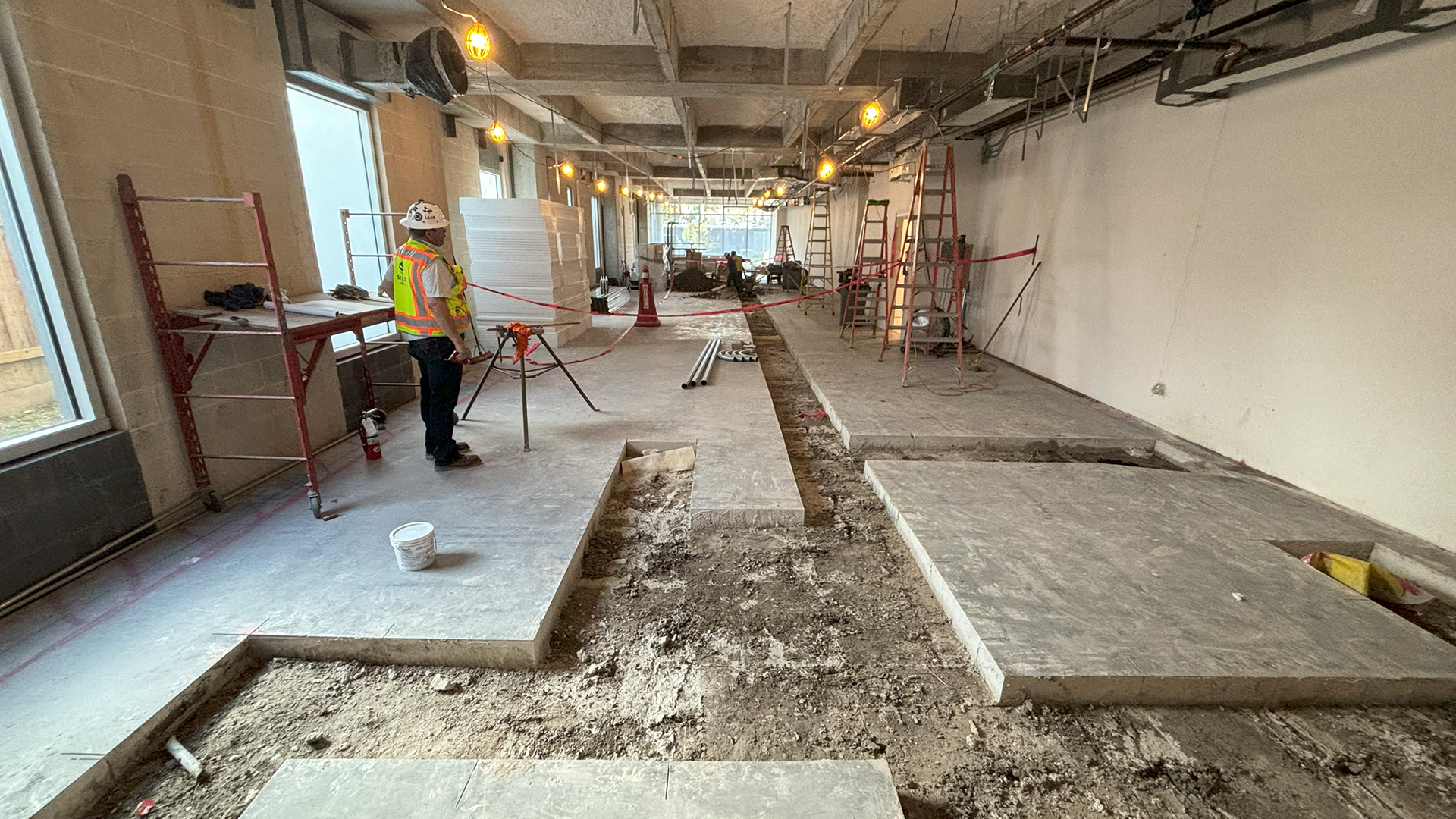
Vibration isolation is another essential factor, as external vibrations from foot traffic, nearby machinery, or even road traffic can interfere with the MRI’s magnetic field and degrade image clarity. Implementing a vibration-dampening system within the floor construction helps mitigate these issues.
It is essential to review the existing conditions to determine current structural slab thickness, concrete strength, rebar placement (which may need to be removed depending on proximity to the MRI isocenter), and any underlying supports. Design teams must also carefully coordinate MRI below-slab infrastructure ensuring that all pathways are identified prior to construction so that trenching can be efficiently minimized.
Healthcare systems should consult their design team, particularly their structural engineer, before beginning any design work for a new MRI installation.
Floor-to-Ceiling Clearance
When planning an MRI installation, floor-to-ceiling clearance—the distance between the floor and lowest object of permanent obstruction in the space—is a critical consideration. MRI machines require substantial vertical space not only for the equipment itself but also for essential infrastructure, including radiofrequency (RF) shielding, fire protection, ductwork, and cooling systems.
A minimum clear height of 12 feet is generally recommended to ensure sufficient space for the MRI and its supporting systems. This clearance also allows for the installation of vibration isolation systems, which are crucial for maintaining image quality by reducing external vibrations.
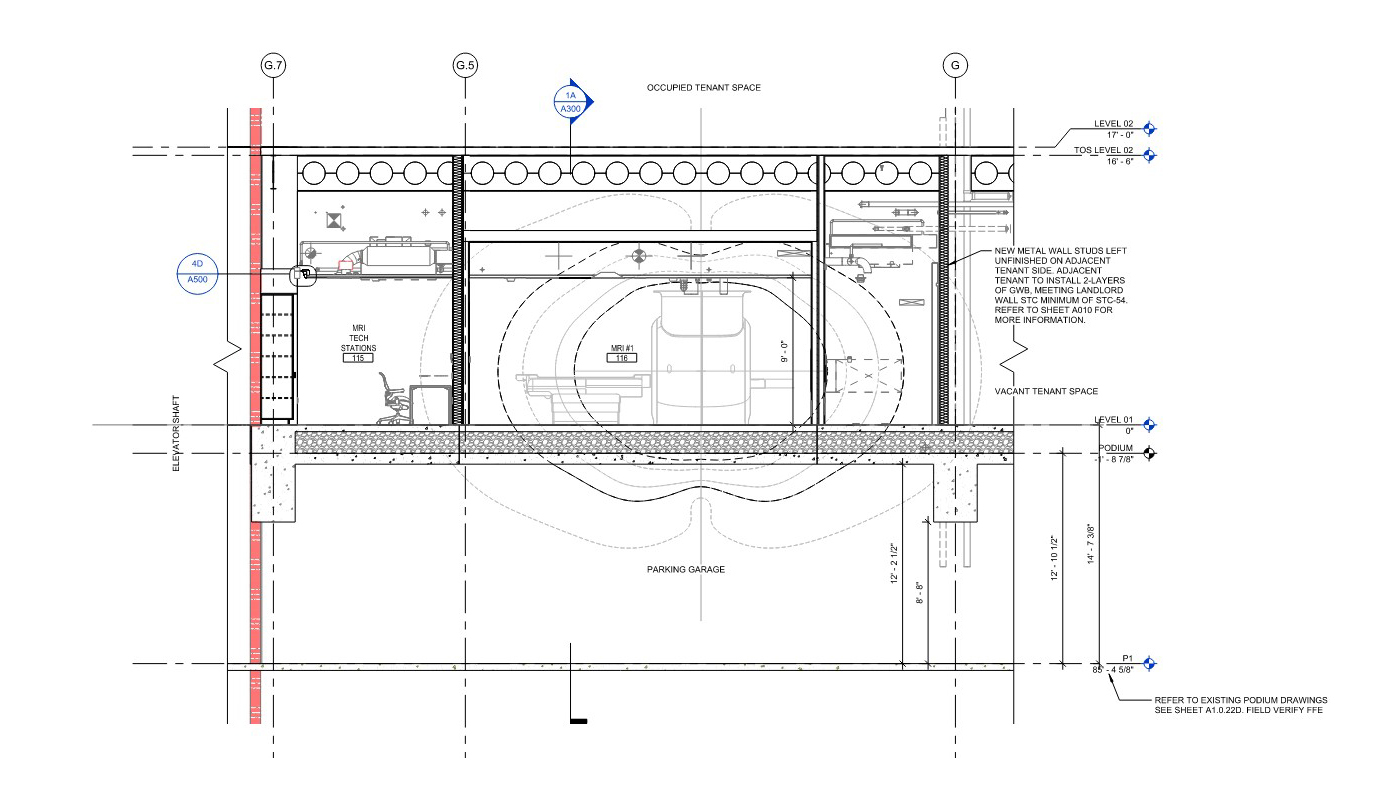
Healthcare systems should conduct a thorough survey of the proposed space with their design team to assess floor-to-floor height and any permanent obstructions. This evaluation ensures that the existing space can adequately accommodate an MRI, creating an optimal environment for functionality and improving the efficiency of the diagnostic process.
Machine Delivery Path Delivering an MRI machine into a new building requires careful planning and floor plan design to accommodate the machine’s substantial size and weight. The delivery pathway must be wide enough for the MRI scanner, which typically measures around 7 feet in diameter and can weigh several tons. This often necessitates the use of large doors, hallways, and sometimes removable knockout walls or windows to facilitate entry.
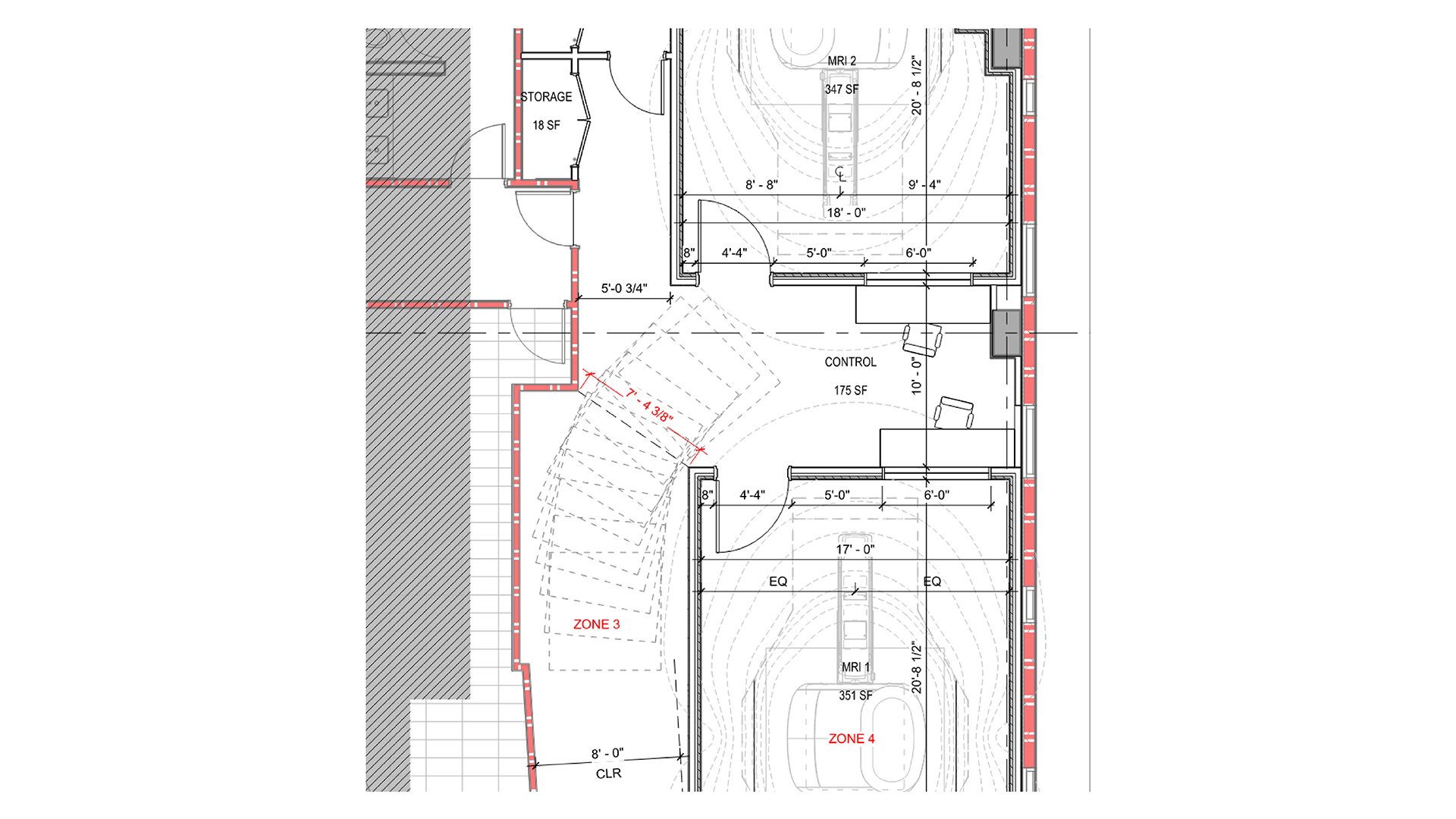
Additionally, the pathway must be free of obstacles and sturdy enough to support the heavy equipment, often requiring reinforced flooring. In some cases, specialized equipment such as cranes or forklifts may be needed by a rigging company to maneuver the MRI machine into place.
Architects and medical planners should ensure the floor plan includes ample space and a clear, reinforced pathway for the safe and efficient delivery of an MRI machine into the building.
Adjacent Moving Metals and Electrical Current
It is crucial to control the presence of moving metals and electrical currents around MRI machines due to the high sensitivity of their magnetic fields. Ferromagnetic materials and electrical currents can interfere with the magnetic field, causing image distortions, reduced diagnostic accuracy, and potential equipment malfunctions. To mitigate these risks, the MRI isocenter must be positioned at a safe distance from moving metals, and electrical currents must be carefully managed to prevent electromagnetic interference. Healthcare providers should engage their MRI vendor early, conducting site analysis and field measurements to ensure the MRI’s location minimizes these risks.
Additionally, moving metals can become dangerous projectiles if attracted to the MRI’s magnetic field, posing a serious safety hazard to patients and staff. Stringent protocols must be established to keep the MRI environment free of such materials, ensuring both safety and imaging quality. Healthcare providers should implement standard operational procedures to prevent foreign metals from entering the MRI scan room. This plan must be coordinated with the design team to ensure that space layout and staff workflows support proper enforcement of safety measures.
Safety of Occupants Due to Proximity to Magnetic Field
There are two considerations when designing and laying out an MRI clinic:
- Understanding the location of the MRI isocenter and magnetic field for occupants within the space.
- Understanding the MRI’s magnetic field to the general public outside of the clinic.
Starting with the second consideration, smart design ensures that the MRI is located within the clinic so that the full extent of its magnetic field is contained within the controlled suite. If the magnetic field extends beyond the clinic’s boundaries, additional provisions must be made to protect the general public—especially those with implanted medical devices such as pacemakers or insulin pumps, as uncontrolled exposure could cause serious harm.
Back to the first consideration, the suite should be designed to accommodate four required safety zones to keep patients, staff, and other occupants safe:
- Zone 1 – Open to the general public with no special provisions or risks.
- Zone 2 – A transition area where patients remove all metal objects and change into proper gowns.
- Zone 3 – A restricted area where all occupants must be confirmed as metal-free before entering.
- Zone 4 – The MRI scan room, the most sensitive and dangerous location, where occupants come into direct contact with the magnetic field, represented by gauss lines.
Each zone should be clearly defined by walls and secure doors with authorized access limited to certified staff. It is often recommended that clinics use handheld metal detectors to ensure patients are metal-free before entering Zone 4.
Zone 4 contains the magnetic field through the use of RF shielding. RF shielding is most commonly made of copper and helps to contain the magnetic field and prevent outside interference. RF shielding is applied to all six sides of the room: floor, walls, and ceiling. The system can be a unitized panel product or applied onto a rigid surface, similar to wallpaper. Penetrations through the RF shielding must be carefully detailed to ensure that the magnetic field is fully contained without and leaks.
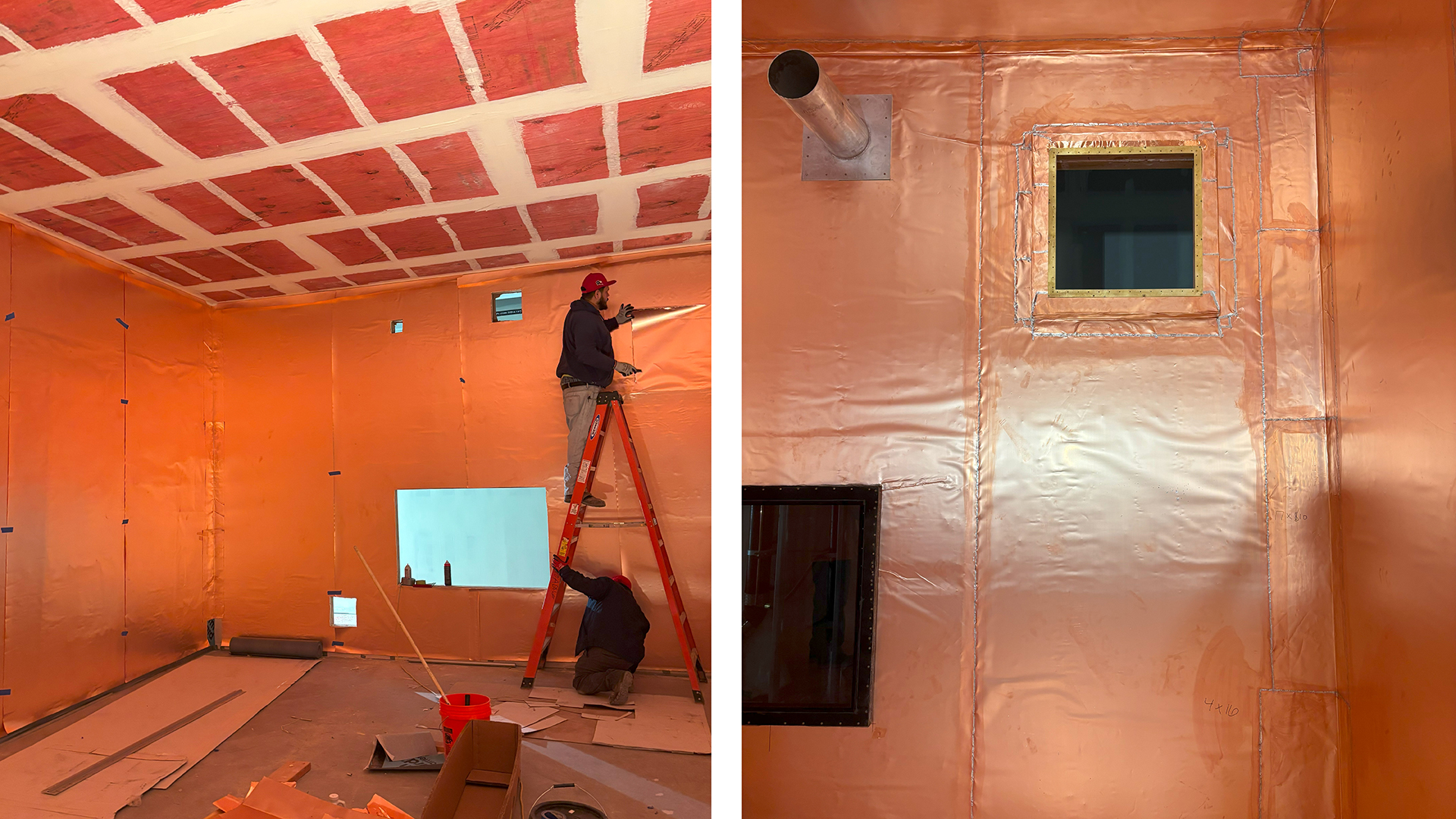
The design team should clearly document the magnetic field during early design planning in 3-dimensions to show the location and impact of that the gauss lines within the space and outside of the space. They should also coordinate closely with a shielding vendor to aid in the planning and implementation of a shielding system aligned with the requirements set forth by the MRI vendor.
Existing Building Infrastructure
Unless a building or facility has previously housed an MRI, it likely does not have the necessary infrastructure to support the HVAC and power demands required for operation. MRI machines and their backup equipment consume a large amount of power and generate significant heat, necessitating robust electrical and cooling systems.
Additionally, most non-healthcare buildings operate within standard business hours, while a new MRI clinic may need to function outside these hours. Healthcare clinics must coordinate with building owners to ensure that power and house HVAC systems remain available during extended operating times.
Design teams must also evaluate additional HVAC requirements to maintain consistent temperature and humidity levels, which can fluctuate throughout the day, across seasons, and over time. The system should be flexible and responsive to environmental changes to keep the MRI safely operating, minimizing the need for shutdowns.
Dedicated chillers are also required and must be installed outside the building or in a well-ventilated space. Since chillers are large and noisy, they should be strategically located to minimize disruption. The distance from the MRI must also be carefully considered to ensure that condensate piping maintains consistent pressure and flow without drop-offs before reaching its point of use.
The healthcare provider’s engineering team must take these items into consideration of early planning to ensure that performance drop-off does not occur.
Acoustic Mitigation
Acoustic mitigation is essential in MRI installations due to the significant noise levels generated during operation. The rapid switching of gradients within the MRI machine produces loud, repetitive sounds that can reach up to 110 decibels—comparable to a rock concert.
To create a comfortable environment for both patients and staff, soundproofing measures must be implemented. These may include acoustical panels on walls and ceilings, insulated doors, and specialized sound-absorbing materials around the MRI suite. Additionally, providing patients with ear protection, such as noise-canceling headphones or earplugs, can further reduce noise exposure.
Effective acoustic mitigation not only enhances patient comfort and reduces anxiety but also helps maintain a calm and focused environment for healthcare professionals, improving the overall MRI experience.
CLOSING
MRI clinics play a pivotal role in diagnostic and preventative care, providing advanced imaging capabilities that support early detection and monitoring of various medical conditions. By expanding access to care, MRI technology improves patient outcomes and reduces healthcare costs through early intervention.
Architects and designers add significant value to healthcare providers by enhancing both functionality and patient experience in MRI clinics. The thoughtful design considerations outlined here help ensure the safe and efficient operation of MRI machines. Additionally, by incorporating patient-centered design elements, they help reduce anxiety, improve comfort, and create a more positive experience. This leads to higher patient satisfaction, increased retention, and competitive market expansion.
Together, MRI clinics and innovative design solutions are integral to advancing the quality and accessibility of preventative healthcare.
This article was co-authored by Healthcare Studio Principal Sean Murphy.

