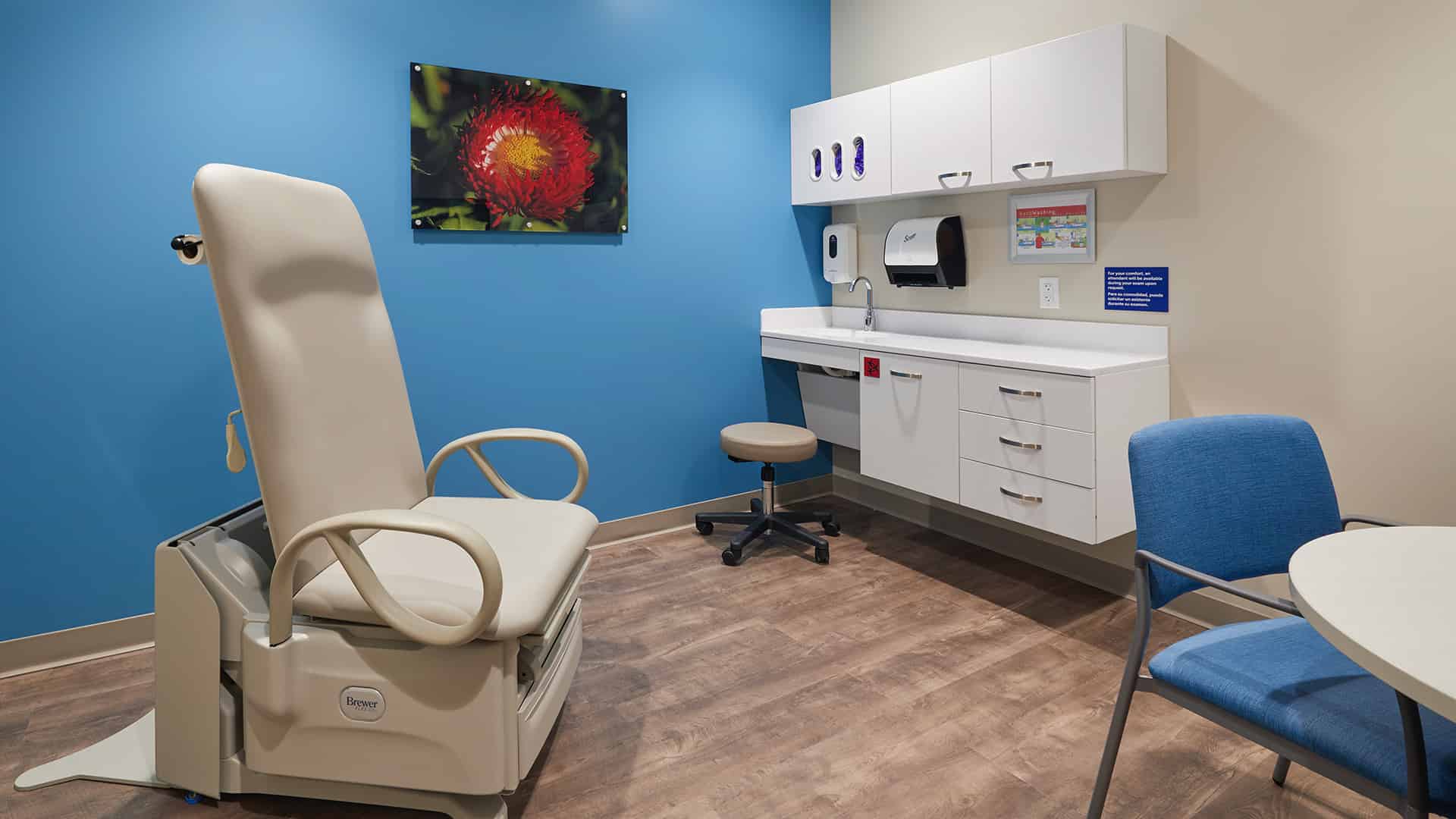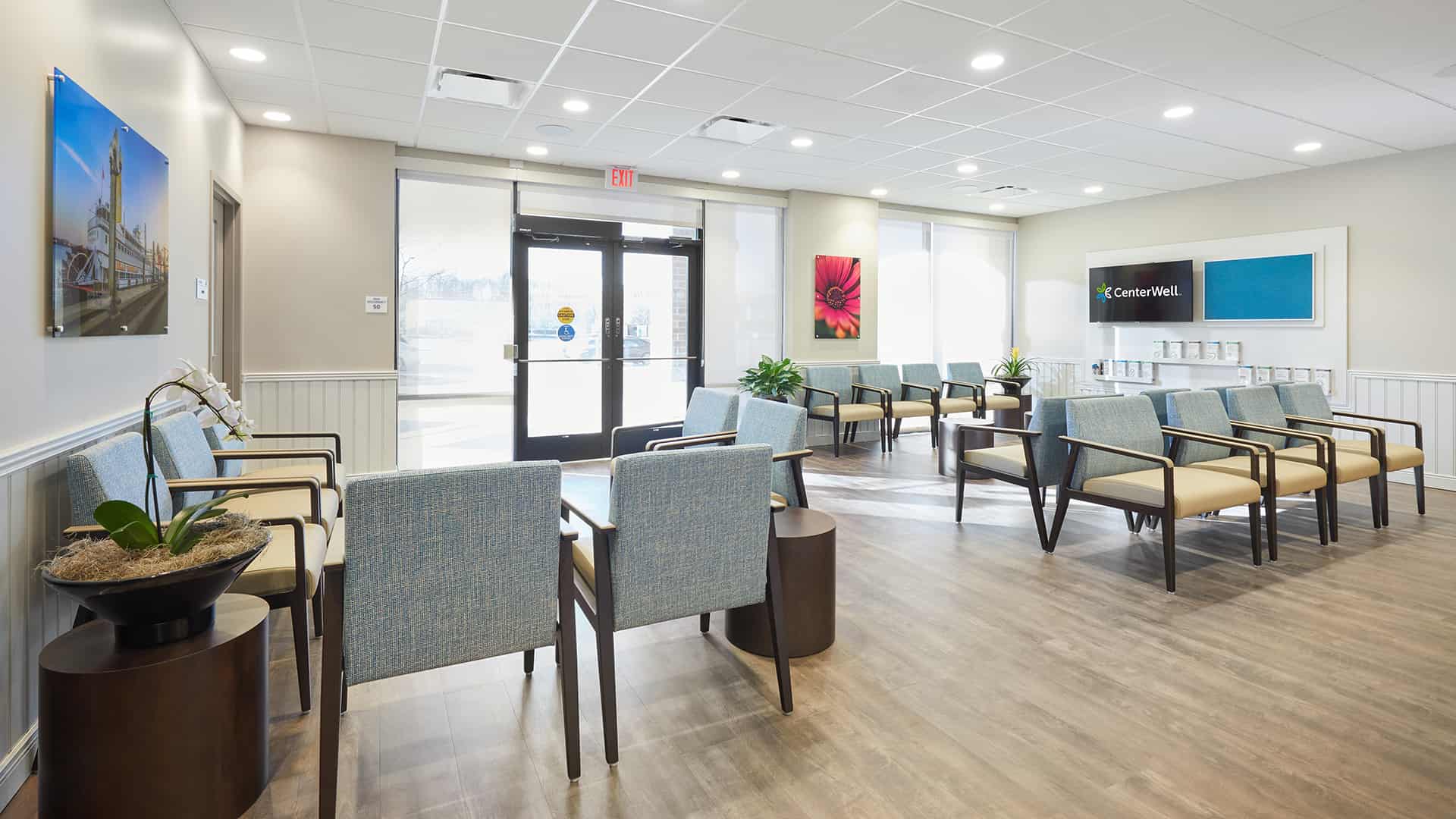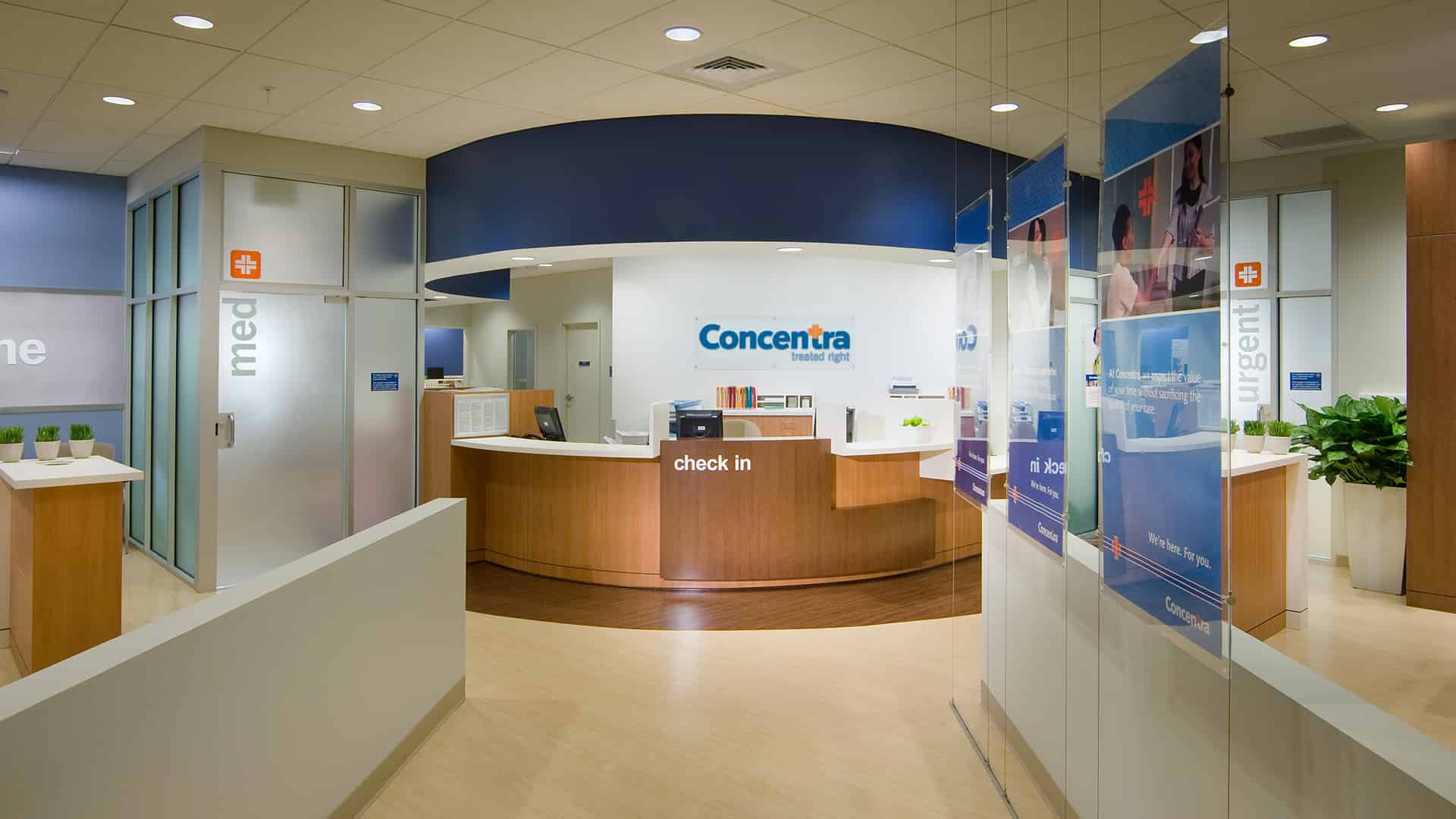As consumer needs evolve, so must the design and accessibility of healthcare. Increasingly, healthcare providers are turning to retail strategies, leveraging lessons learned from retailers to create spaces prioritizing the patient/consumer experience.
APPLYING RETAIL STRATEGIES TO HEALTHCARE
Retail healthcare, from drugstores to outpatient care centers, is founded on providing healthcare services where consumers are most likely to access them. As such, the industry has witnessed exponential growth, reaching trillions across the United States.
Wellness retailers are applying the following fundamental design strategies to these spaces:
Accessibility
Create welcoming environments with large windows, natural light, and interactive elements that invite and engage consumers.
Specificity
Tailor the environments to meet the needs and preferences of your target consumer group.
Clarity
Support patient understanding and communication through design, aiding patients in following their treatment plans.
Agility
Keep up with changing consumer trends and needs by designing adaptable spaces, like reconfigurable fixtures and layouts.
Virtual Integration
Embrace technology to enhance the consumer experience, such as self-check-in options and virtual presence for consultations.
Visibility
Incorporate branding elements to establish a recognizable and consistent brand experience.
This patient-centric design approach aligns health services around patient needs, offering convenience, flexibility, and a customer-centric experience. Much like the focus of the retail design is on the consumer experience.

TRANSFORMING RETAIL SPACES INTO HEALTHCARE FACILITIES
Healthcare industry leaders are also identifying opportunities in vacant retail spaces, such as department stores and empty retail strip centers, to meet the growing patient volume and enhance accessibility to care. These spaces offer significant advantages, including high-traffic areas, easy access, ample parking, and low costs for acquiring sizeable square footage.
However, transforming these retail spaces into functional medical facilities requires innovative design solutions to meet specific codes and structural requirements.
You may face a few challenges if you’re looking to retrofit a retail space. These include:
- Optimizing patient and staff circulation flows
- Managing ambient noise
- Maximizing natural light
- Updating HVAC and plumbing systems
However, when we meet these challenges, the result is a convenient, accessible healthcare facility that benefits patients, employees, and the community.
A FUTURE OF CREATIVITY AND SOCIAL DESIGN
Retail healthcare’s evolution is changing the physical space and fostering a human-centric approach to patient care. This shift is visible in innovative solutions like one-room clinics in mixed-use buildings, healthcare services at large retailers like Costco, and wellness centers in workplace settings like Facebook’s headquarters. As well as bringing the healthcare setting to neighborhood shopping centers for easy access.
This focus on social design aims to make healthcare more convenient and effective by fostering trust and enhancing the human experience. By understanding how patients want to experience their visits and connecting with them at a social level, healthcare spaces can drive more efficient and impactful patient-provider encounters.

THE BLENDING OF RETAIL AND WELLNESS TRENDS
Enhancing Patient Experience through Biophilic Design in Retail Healthcare Spaces
Retail healthcare, a rapidly growing sector in the healthcare industry, is actively harnessing the power of biophilia, an innate human instinct to connect with nature and other living beings. By incorporating immediate access or views of nature and representation of natural elements in healthcare spaces, we can bring about reduced stress and a calming patient experience.
You can introduce biophilia by incorporating natural elements such as indoor plants, large windows to provide views of nature, and the integration of natural light. We can further enhance the connection to nature by altering the color temperature of the lighting to match circadian rhythms, creating a more soothing and natural environment.
Redefining the Waiting Room & Check-In Experience
To provide a more efficient waiting area, a reduction in seating and the overall size of the waiting room can help reduce the perceived waiting times for patients. This streamlined process will allow healthcare providers to prioritize patient care space over administrative/waiting space.
Updating the registration/check-in process can also enhance the patient experience. Consider mobile or self-check-ins through kiosks to expedite the process and reduce wait times.
Streamlining Patient Care with Standardization
Creating a sense of consistency for patients and staff can simplify the care process and make the environment more comfortable. Facilities can achieve this by maintaining the exact orientation of like rooms and keeping the size and shape of each room consistent. This standardization simplifies construction and allows for prefabrication, significantly reducing construction schedules.
Encouraging Teamwork with Centralized Stations
Instead of traditional doctor offices, introducing central team areas can facilitate better communication among staff, reduce errors, and create a more efficient layout for staff and patients. The design of the leading team area should allow for all exam rooms to be visible from this area. Additionally, small phone rooms can be provided for private conversations when necessary.
Prioritizing Staff Well-Being with Designated Relaxation Areas
Creating areas for staff to relax and revive can help attract new hires, reduce stress and burnout, and improve retention rates. Consider changes like updating the breakroom furniture and layout, providing comfortable seating, and adjustable lighting. A dedicated mother’s/wellness room can contribute to overall staff wellness.
Tele-Medicine Care: Bridging the Gap in Patient Care
With the rise of telemedicine, providing necessary facilities for providers and patients is essential. For instance, a station in the clinic can allow providers to connect with patients remotely. Similarly, a station in a centralized area can help patients, especially in senior care facilities, to communicate with providers, thus ensuring seamless care delivery.
By adopting these wellness trends in the design of retail healthcare spaces, we can improve patient care, enhance staff efficiency, and foster a more human-centric approach to healthcare. Improving the retail wellness space is an exciting journey—transforming how we perceive and experience healthcare.
Retail Healthcare: Shaping the Future of Patient Care
In conclusion, the intersection of retail and healthcare has set a new standard for designing healthcare spaces. Whether by transforming empty retail spaces or integrating healthcare facilities into daily life, the key is prioritizing patient experience, convenience, and accessibility. The challenge for designers and healthcare providers is creating spaces that deliver efficient care and contribute to healthier, more vibrant communities.

