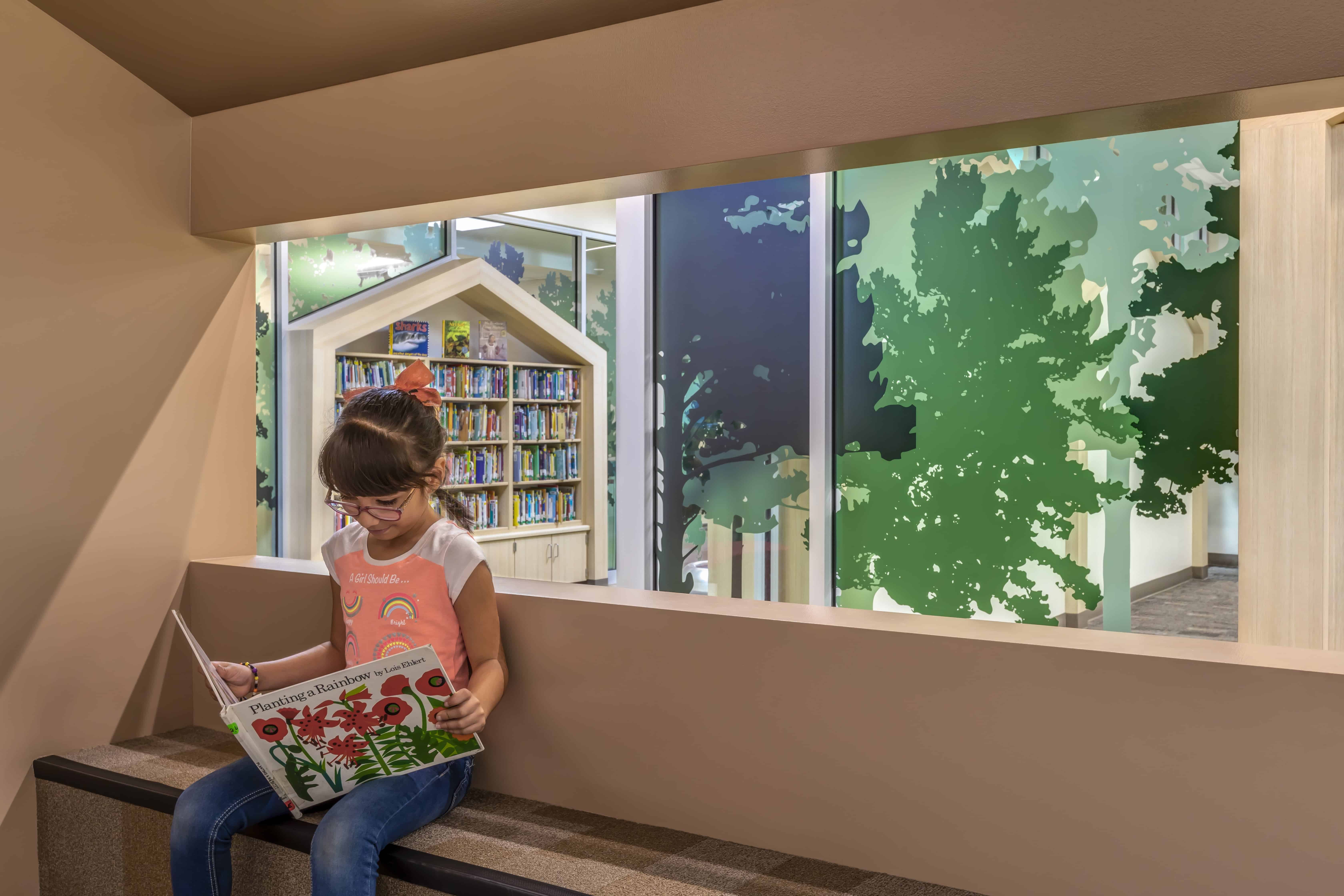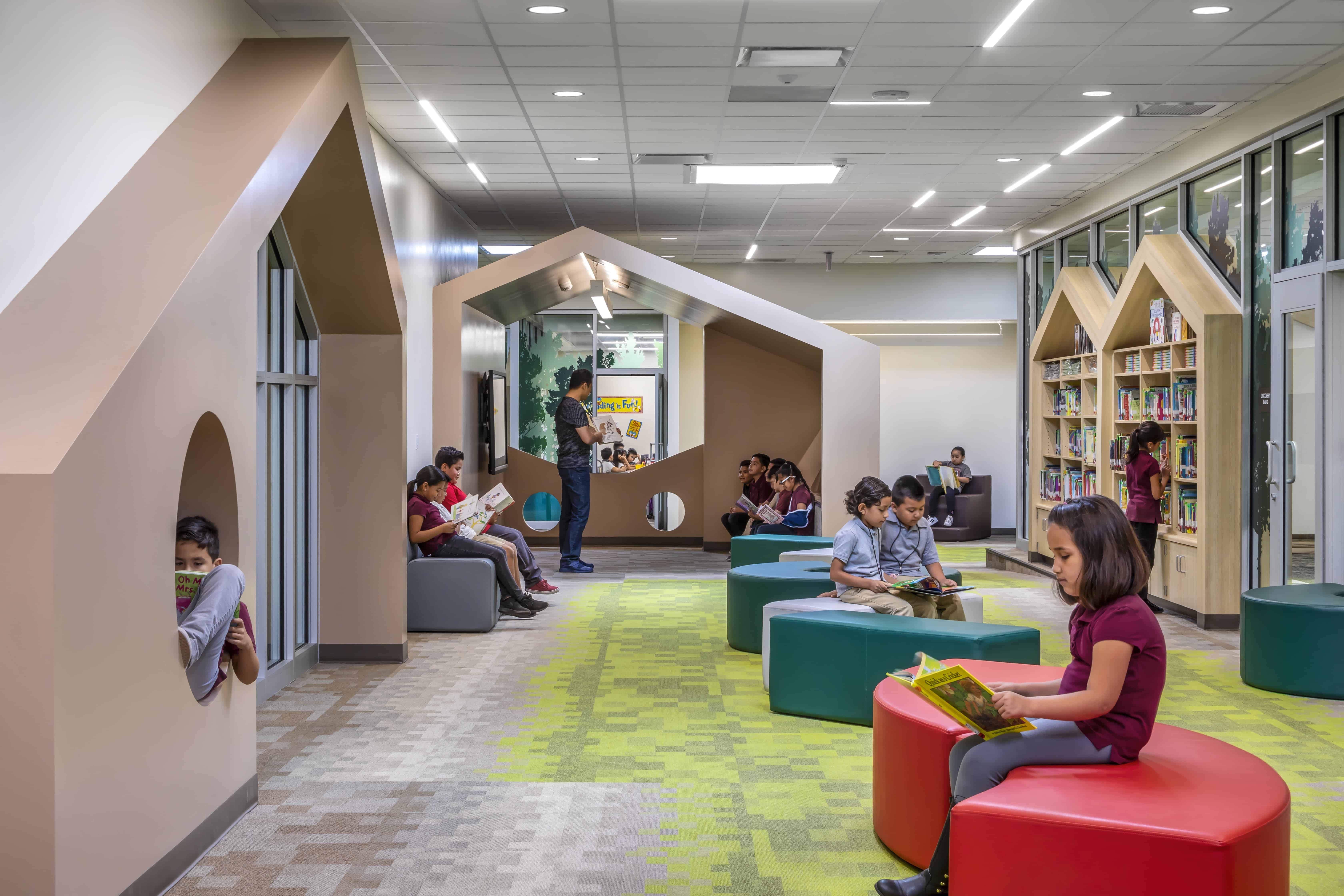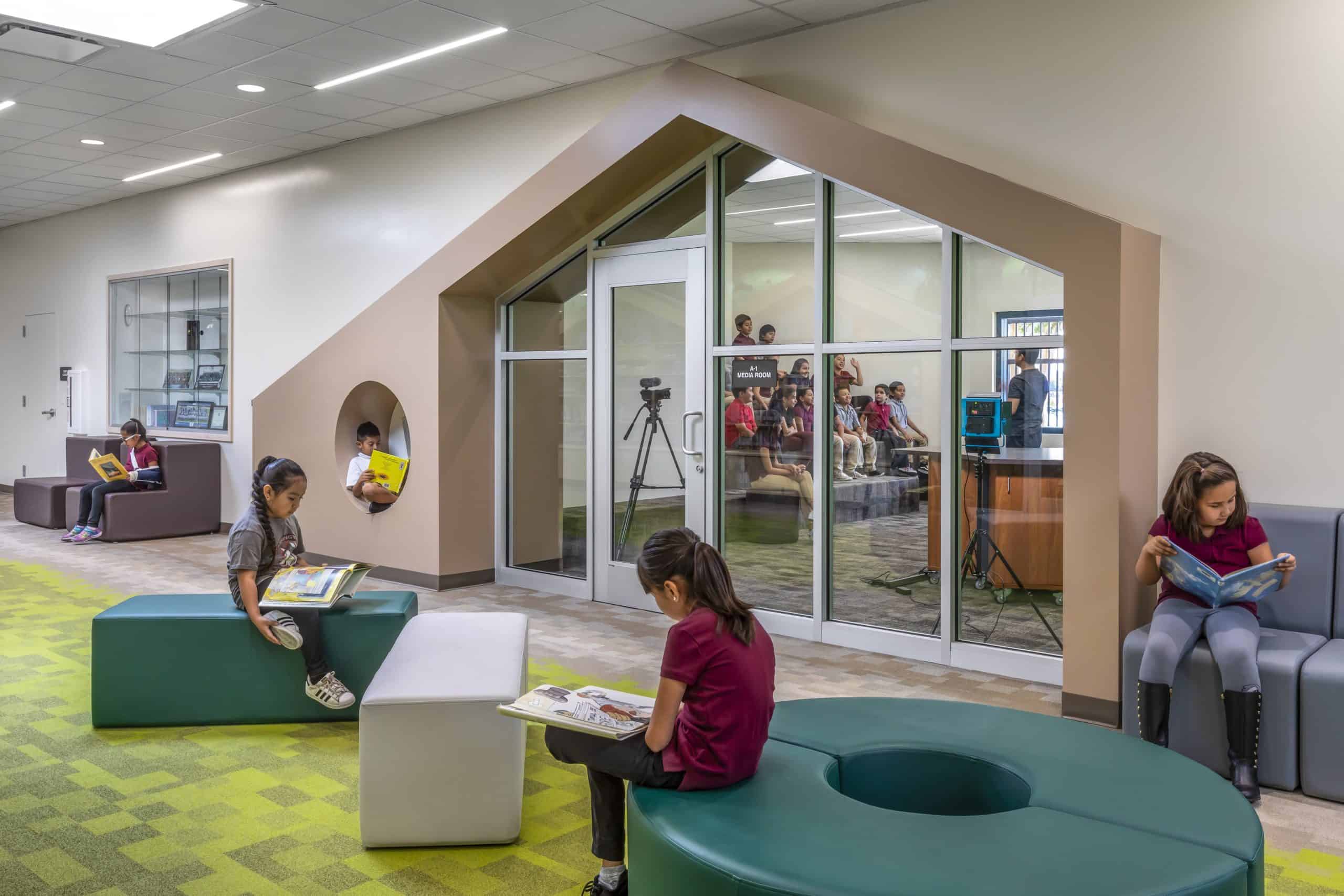Washington Elementary School was originally constructed of brick in 1955. Nearly two decades later, a windowless building with no exterior connections was added. This PK-5 campus building became a rewarding design opportunity for Little. A project that deserves celebration, and one that the Newport Beach Community Studio is especially proud of.
The goal of this project was not only to renovate and improve the existing campus, but to create a space where learning could take place throughout; ultimately changing the way education is provided at Washington Elementary School.
A campus that used to hinder learning, has been transformed into an immersive learning environment with boundless opportunities for student collaboration. But like many design success stories, this project came with its fair share of challenges: Washington Elementary suffered from poor room acoustics, and completely lacked natural lighting.
The Community Studio’s design concept was simple, yet deliberate. They wanted to highlight characteristics of Washington Elementary School’s surrounding neighborhood and bring those characteristics inside. The neighborhood is largely made up of bungalow-style homes surrounded by majestically large trees. Ultimately their design created a Next-Gen learning environment by bringing the outside, in.
Today Washington Elementary School classrooms are visible through laminated glass partitions composed of monochromatic tree silhouettes, creating a biophilic sensation within the space. House-shaped bookshelves or “book houses” line the hallways, along with flexible seating which encourages learning and socialization to take place throughout. Lighting limitations were addressed by carefully integrating skylights designed to bring natural daylight into the learning space.
Placement of the school’s entrance, which was originally indiscernible and hidden, was rearranged and paired with a Washington pillar. This tall, white way finder identifies the new campus entrance, and creates a new face for the community.



