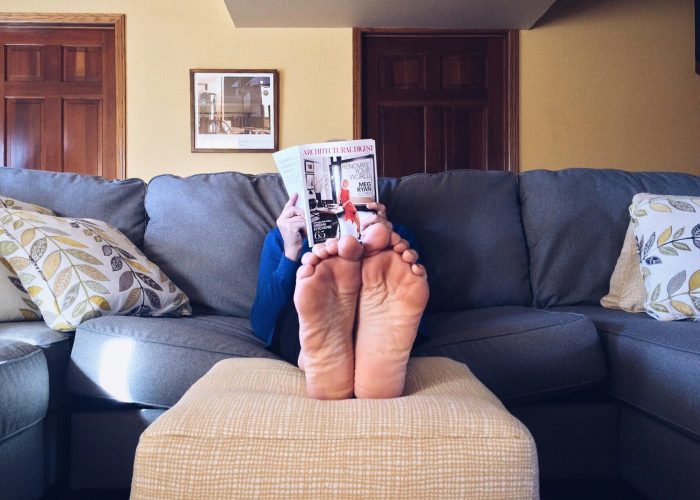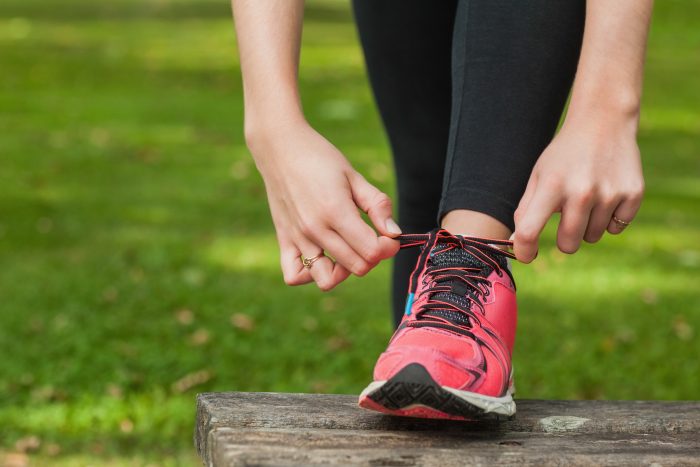Awareness of how the environment and food affect our health is becoming increasingly more important. What is the quality of the air we breathe? How does the built environment impact productivity and quality of life? What should you eat and not eat? The WELL building standard blends design principles with the study of neuroscience to create spaces with programs, design strategies, and performance metrics focused on the health and well-being of building occupants.
Retailers may want to consider adding WELL measurement factors when constructing brick-and-mortar locations. These initiatives can help the company be a good steward to the community; retain strong, consistent staff; and provide an immersive experience that allows the customer to embrace the brand and decompress for longer stays in the store. A WELL program could positively impact your staff, the environment, sales, and consumer confidence.
WELL focuses on seven categories: Nourishment, Light, Mind, Comfort, Air, Fitness, and Water. The standard outlines “preconditions” and “optimizations” for each category. For retail spaces, some requirements are easy and a few may prove more arduous. Here’s a look at each category.

Nourishment
Many features under the Nourishment category do not apply to retail environments. In fact, out of the eight preconditions and seven optimizations, only three preconditions and two optimizations are listed in the retail pilot program. The preconditions promote restrictions on the amount of sugar on all foods, including beverages and snacks sold on the premises and in vending machines, and a ban on partially hydrogenated oil. Another precondition requires packaging labels on food sold on the premises to indicate the inclusion of known allergens such as gluten, shellfish, and peanuts. The third precondition requires providing fragrance-free hand soap with disposable paper towels at sinks. It is important to note that WELL requires hand air dryers to be supplemented by disposable paper towels.
The two Nourishment optimizations are fairly cost-effective to pursue. The easiest method is to provide a refrigerator that has temperature control capabilities and is large enough to accommodate at least 20L/0.7 cu. ft. per occupant. The other optimization calls for providing typical breakroom amenities and communal eating spaces for at least 25% of the total number of employees. All of this is to promote mindful eating, instead of distracted eating, which leads to consuming more food than necessary.

Light
Light strongly affects a person’s mood, productivity, and circadian rhythm. We spend much of our waking hours indoors and, of course, retailers want customers to spend as much time as possible in their stores to increase sales. The quality of light in the store can facilitate an increase in sales, as glare can impact comfort and visual acuity. An uncomfortable customer will subconsciously leave the store quickly, negatively impacting sales.
The only light precondition required in the retail pilot program is Solar Glare Control. At first glance, it can be a challenge. Retailers need to provide external systems, interior light shelves, micromirrors, or variable opacity glazing for glazing areas that are above 2.1m/7 ft. to minimize glare. An even harder condition to implement is adding view window shading devices for all glazing less than 2.1m/7 ft. above the floor in regularly occupied spaces, but this can be achieved through interior window shades controlled by the occupants, external shading systems, or variable opacity glazing. While seeing into the store is of utmost importance, it’s also good to consider that if the customers in the store cannot see the products due to glare or poor lighting, the consequence will be reduced sales. Two of the four preconditions in the general standard’s Light category are moved into the optimization for the retail pilot program, giving retailers seven optimizations to select from. One of the most important attributes to pursue for all retailers may be improving the color rendering index (CRI) in-store, as this can enhance visual appeal. An easy optimization to obtain is to provide breakrooms for employees with specific lighting averages.

Mind
As retailers begin to morph their spaces from mere point-of-sales environments to experiential environments, adopting components from the Mind category can better align the brand with customers and provide a better environment for staff. Retailers will want to submit a guide on the WELL features pursued in the design. As a side benefit, the retailer may choose to promote what was done for customers and why.
Another required concept is an integrative design approach, requiring the owner, architect, engineers, and facilities team to work together during and after the design to ensure that project goals and values are met. And here is where creativity can link the brand to the Mind category’s precepts: Develop a narrative around human delight and celebration of culture, spirit, and place. Interweaving the brand with these features can unify brand, space, and mind.
Many of the Mind category’s optimizations can strengthen the bond between the brand and its customers. It has been proven that biophilic design reduces stress. If the brand can effectively and honestly connect with nature, the store can present a delightful experience for customers and become a place of refuge. In addition, retailers can consider establishing a volunteer program, as altruism illustrates a company’s values.

Comfort
If both staff and customers are not comfortable in the store, sales associate productivity and customer dwell time will be affected. This feature naturally aligns accessibility, ergonomics, noise, and thermal comfort to maximize occupant comfort. The retailer needs to assure compliance with current ADA standards throughout the space. Most retailers have employees whose duties require standing for extended periods of time. To improve comfort for them, retailers need to install toe spaces at the point of sales counter, footrests, and anti-fatigue mats. To address noise, the design should identify loud and quiet zones and take into account the placement of noisy equipment.
From an optimization standpoint, the Comfort category offers a choice of adding source separation methods, such as self-closing doors between restrooms and the main retail area. Another optimization guides the retailer to allow personal thermal devices, such as fans (not space heaters). A performance test to ensure that the average sound pressure from the outside does not exceed 50dBA could be another simple optimization to pursue.

Air
The Air category focuses on testing indoor air quality, implementing smoking bans, improving ventilation and air filtration, reducing volatile organic compounds (VOCs), controlling mold, reducing contaminants from entering the building, improving cleaning protocols, limiting types of pesticides, and restricting exposure to harmful building materials. Of these, testing indoor air quality will be rigorous, but retailers will find it easy to ban smoking and install carbon MERV 13 filters.
Given the space of some retail environments, the healthy entrances credit may be one of the most challenging to pursue; it requires a 10-ft.-deep sealed-air entryway to slow the movement of air from the outside to the interior space. Another challenge could be the cleaning protocol, which requires a list of the sanitation schedule for all “high-touch” surfaces. In an environment designed to encourage people to touch and feel the merchandise, the list can be extensive.

Fitness
Reducing sedentary behaviors through design and programs is another feature of WELL. The retail pilot precondition requires the retailer to implement an activity incentive program for full-time employees. These may include offering a subsidy to purchase a personal bicycle or offering incentives for every six-month period an employee visits a gym at least 50 times.
The optimizations are also easy to implement. Retailers can offer on-site fitness programs or provide bike storage and maintenance tools. Ground-up retailers can add pedestrian amenities, such as movable chairs and tables, and an open plaza. In an urban context, a green space, trail network, or existing gym located within 0.8 km/0.5 miles from the building’s main entrance can apply.

Water
The Water category calls for performance testing of the store’s water supply to measure sediment, microorganisms, dissolved metals, organic pollutants, herbicides, pesticides, fertilizers, disinfectants, disinfectant byproducts, and fluoride. Filters such as kinetic degradation fluxion filters, reverse osmosis systems, and activated carbon filters can be used to bring levels into compliance.
Three Water optimization strategies are outlined. The easiest for many retailers is drinking water promotion. It requires drinking water dispensers within 100 ft. of all areas of the regularly occupied floor, daily cleaning of the dispensers, and quarterly cleaning of the aerators and outlet screens. Other optimizations include periodic water testing, using active carbon and sediment filters, and treating water with UVGI or ultraviolet germicidal irradiation water sanitation along with documenting operations schedules.

