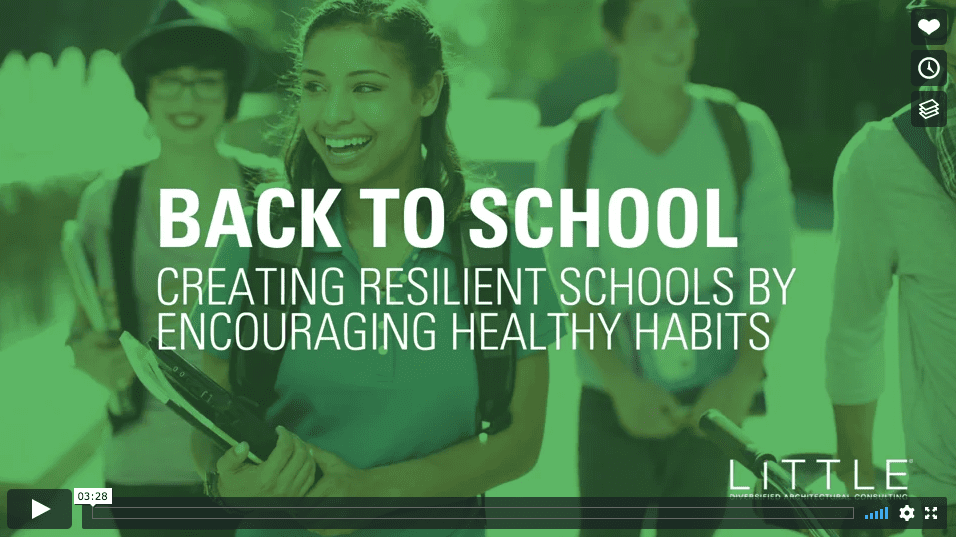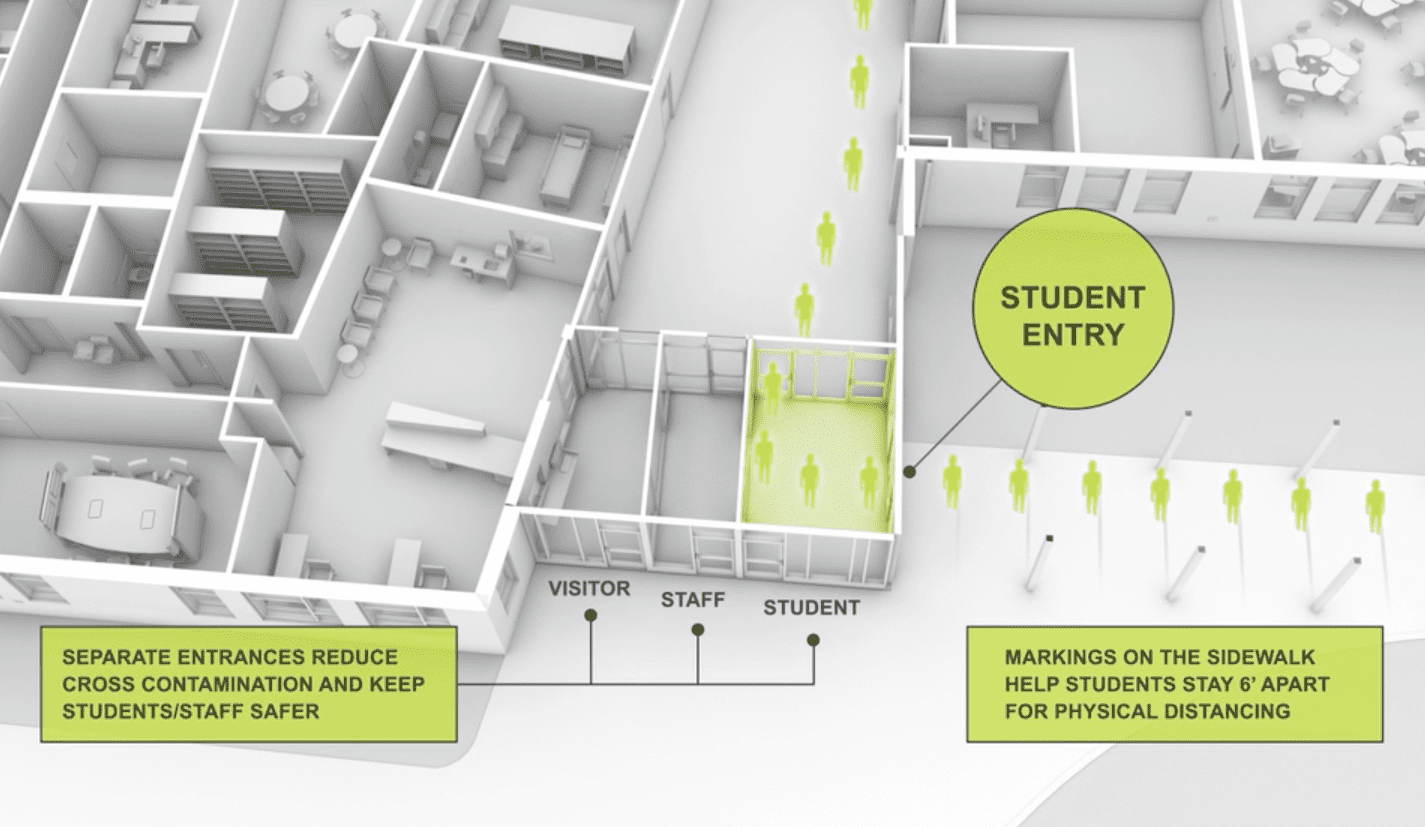In early March of 2020 when the coronavirus became real to the world we live in, we did not know what to think. We had no understanding of what it was, how we could become infected with it, and if it could kill us. Most of us were afraid to be around anyone, to go anywhere, and had no idea how long this would last. We hunkered at home, created home classrooms and offices, and feared going to the grocery store for what we might be exposed to, and maybe expose others too.
As the first few weeks of the pandemic continued, we became inundated via social media, email, and TV commercials with coronavirus this and coronavirus that, and here is what you need to think about doing. So much so that the messaging became overwhelming, and in most instances turned off the information being shared about how companies could help navigate Covid.
As the pandemic moved on, instead of focusing solely on the coronavirus, our school, healthcare and engineering designers began thinking about what we can do to create healthy schools holistically, and not just for the coronavirus. Before coronavirus, students and teachers missed many days for colds, allergies, influenza, and other health-related issues. Fresh air, daylight and active students all impact the health of the school occupants. For many years – decades – these have been known to be factors that impact student performance. While we are preparing for the immediate concerns of coronavirus, we are also identifying and implementing healthy school design strategies in our projects and thru our communications with our clients and peers.
Here are many practical, effective, and executable ideas that can be incorporated into healthy school designs.
- Separate entrances for visitors, staff, & students: Reduce cross-contamination with door handles in areas that see the most traffic.
- Visitor Protocols: Require temperature checks and handwashing right in the main entrance of the office for all visitors prior to entering the rest of the school.
- Health Room Location: Keep the main door of the health room off the main hallway (not main reception). This way you’ll help isolate germs to one area for cross-contamination reduction.
- Handwashing Accessibility: Students and staff would wash hands more often if the sink were more accessible. Include sinks in the dining area, and in the hallways outside of group restrooms to encourage handwashing without needing to enter the group restrooms.
- Fresh Air: Access to outdoors, such as an enclosed courtyard that can be used for dining, outdoor classrooms, or circulation can reduce exposure to potential germs and improve health with Vitamin D.
- Floor Pattern: Patterns in floor material or sidewalks can be used as visual reminders for physical distancing when needed.
We’ve created a short video to help visualize these planning concepts:

Mechanical & Electrical Considerations
What are some HVAC options to consider that are low-cost and highly-effective? Click here to learn more about UV filtration and how increasing outside air can help support healthier interior air.
Co-Authors:
Shana Hetherington, AIA, NCARB , LEED AP BD+C, Senior Designer, Schools
Tom Balke, AIA, NCARB, LEED AP BD+C, Schools Studio Principal

