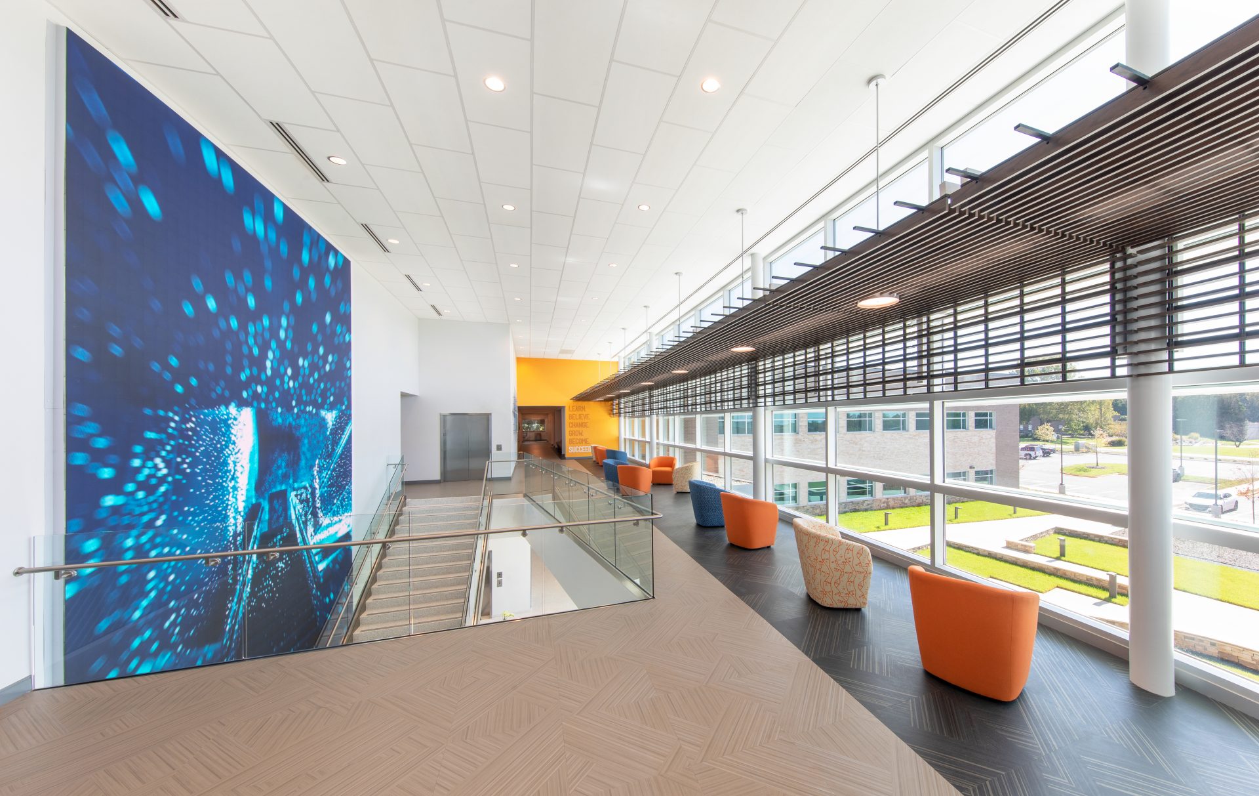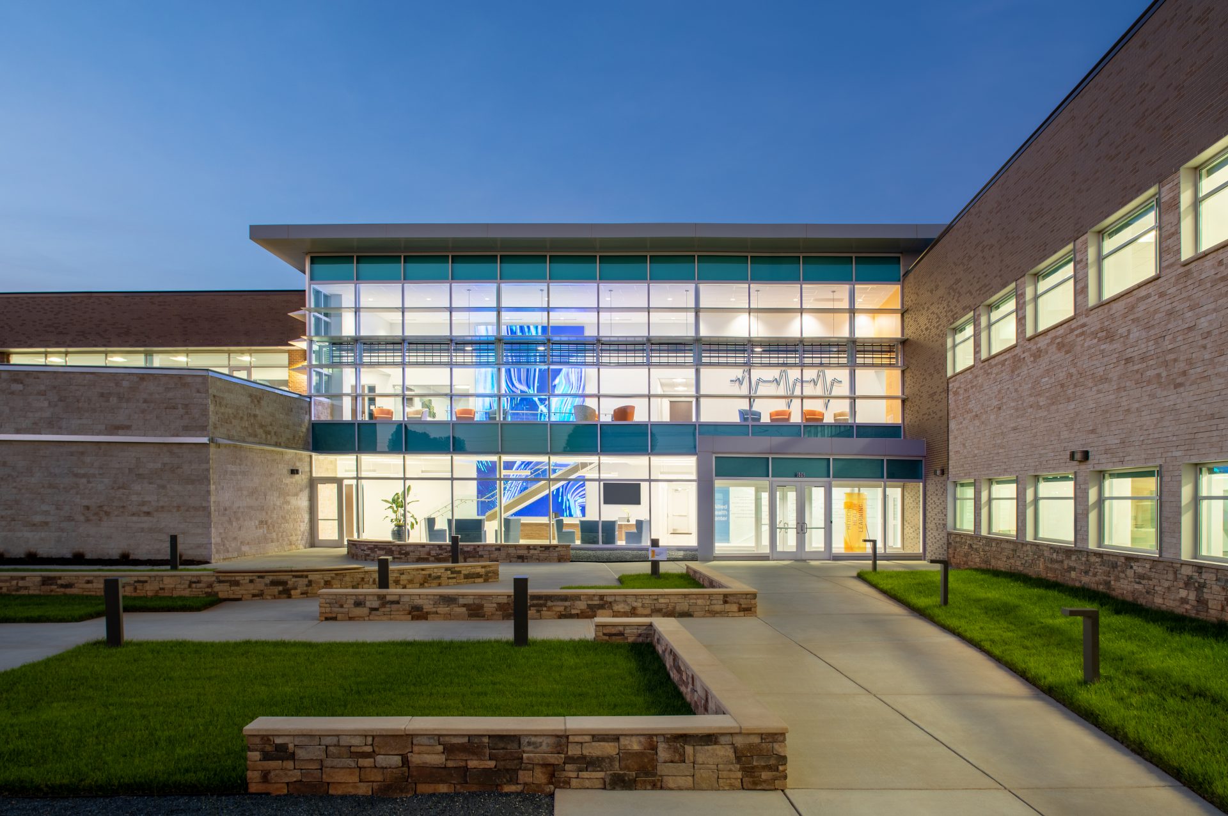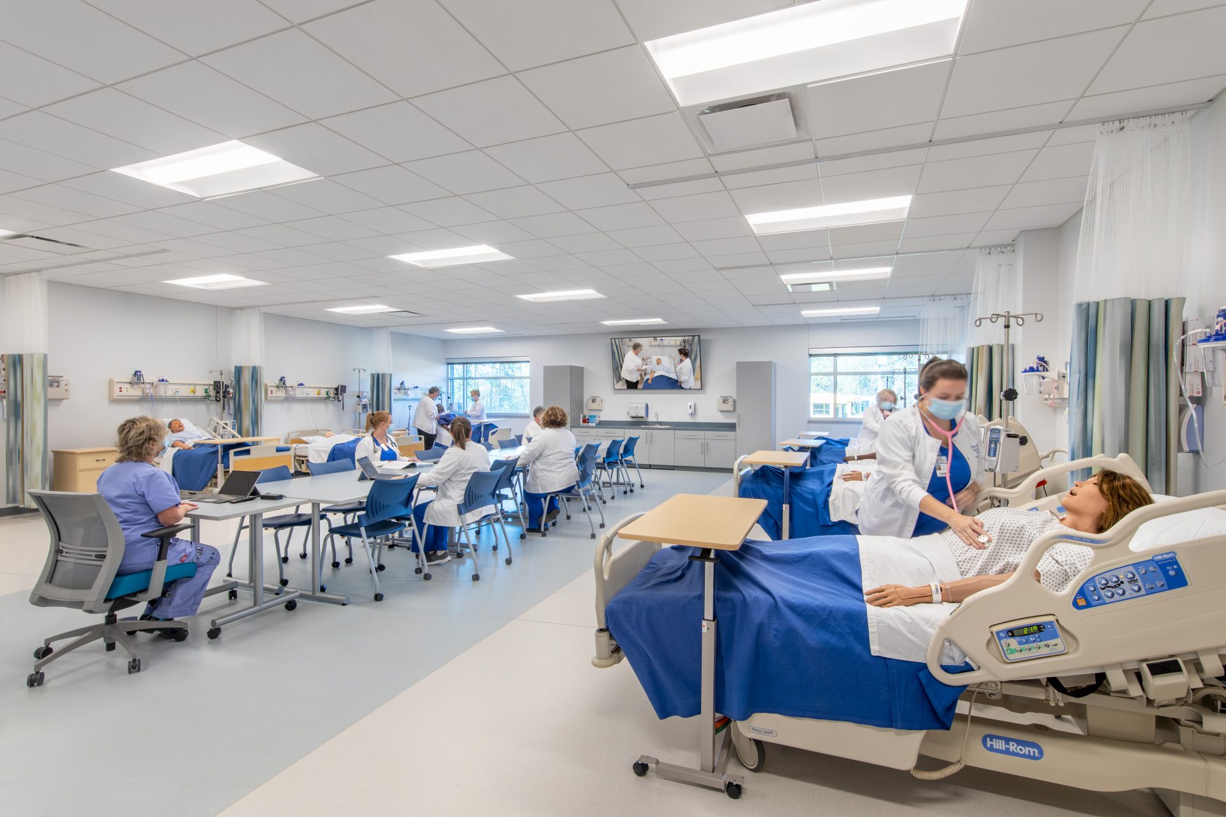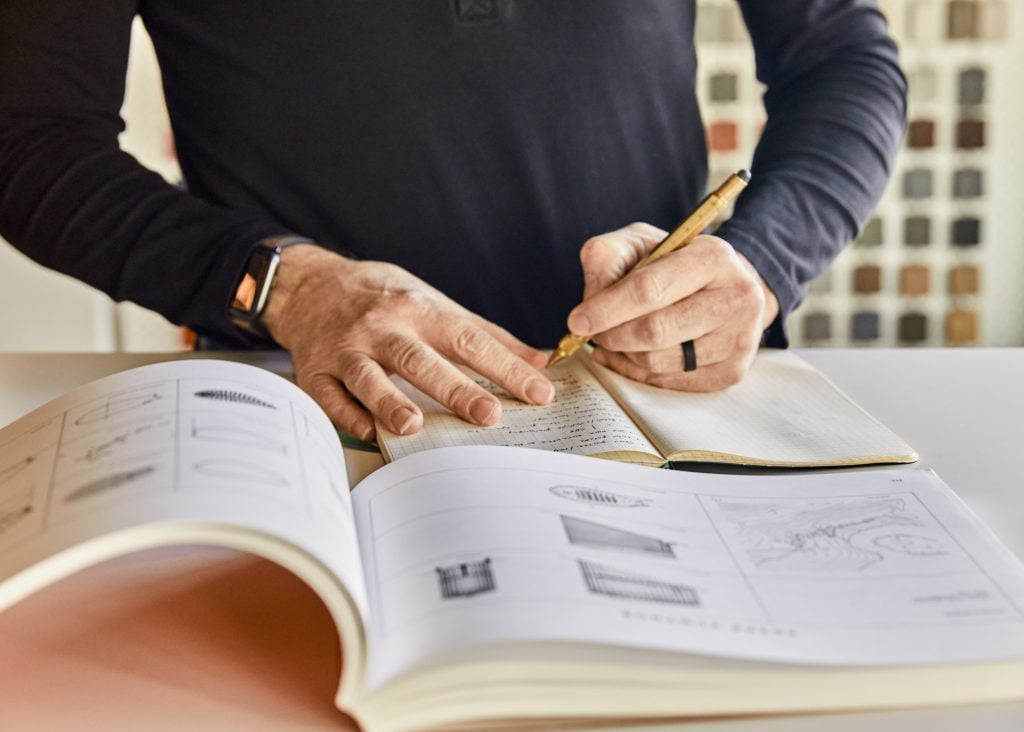
Environmental graphics
In addition to the environmental graphics throughout, the 44,000 sf LEED Gold Certified space includes a two-story, 5,000 lb. digital display brought to life by our brand communication & design and engineering teams.
Higher Education
45,058 Square Feet
Architecture, Brand Experience, Engineering, Interior Architecture, Site Design, Sustainability
43% Water Use Reduction

Using the building and the site to improve student health and well-being, the design team partnered with the client to create a place that would teach and inspire future healthcare workers. A simulated hospital and outpatient healthcare facility is located on the first floor, complete with exam rooms, intensive care suites, operating and procedural rooms, while the second level is dedicated to traditional classrooms and future expansion.
Vice President of Administrative Services

