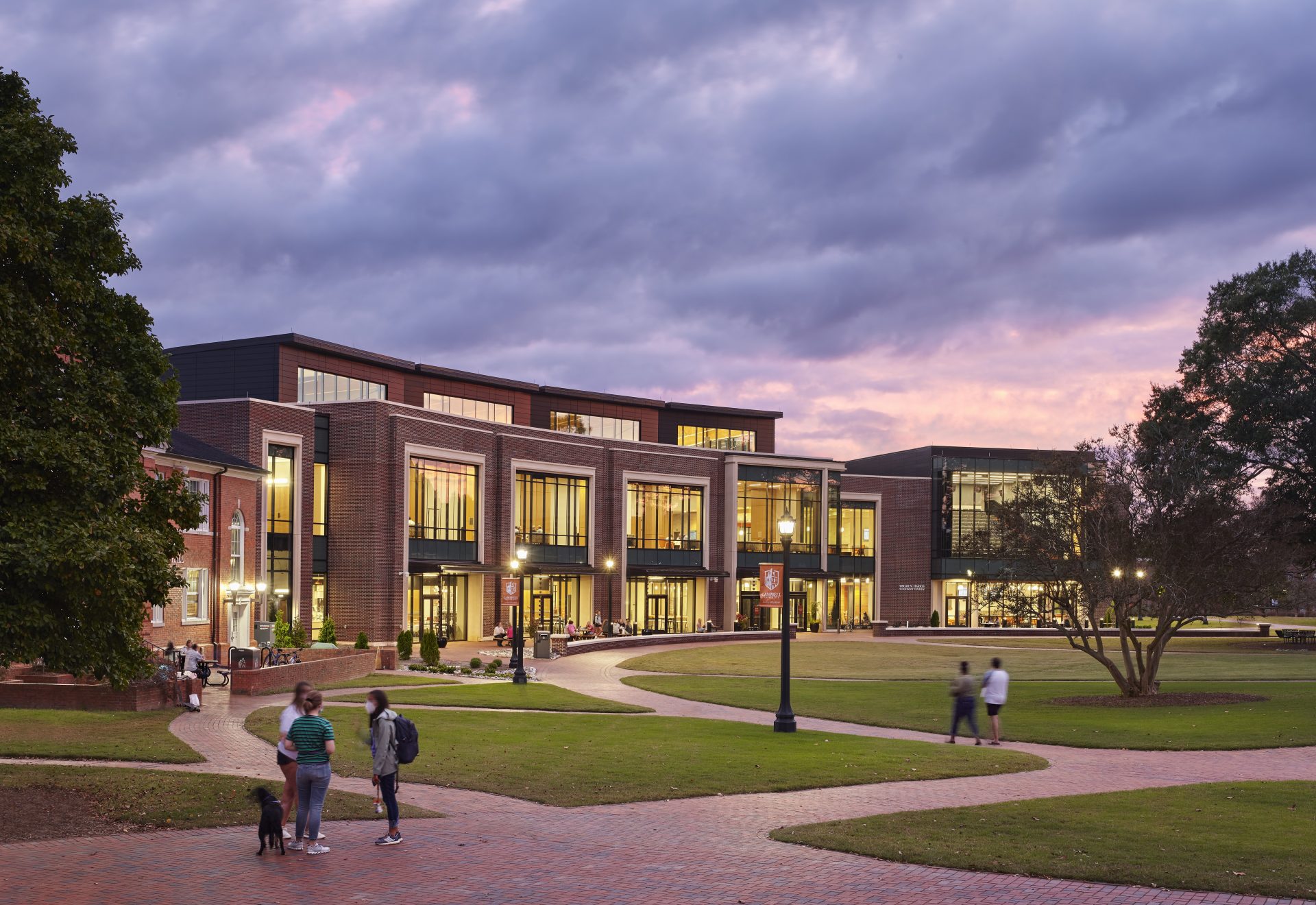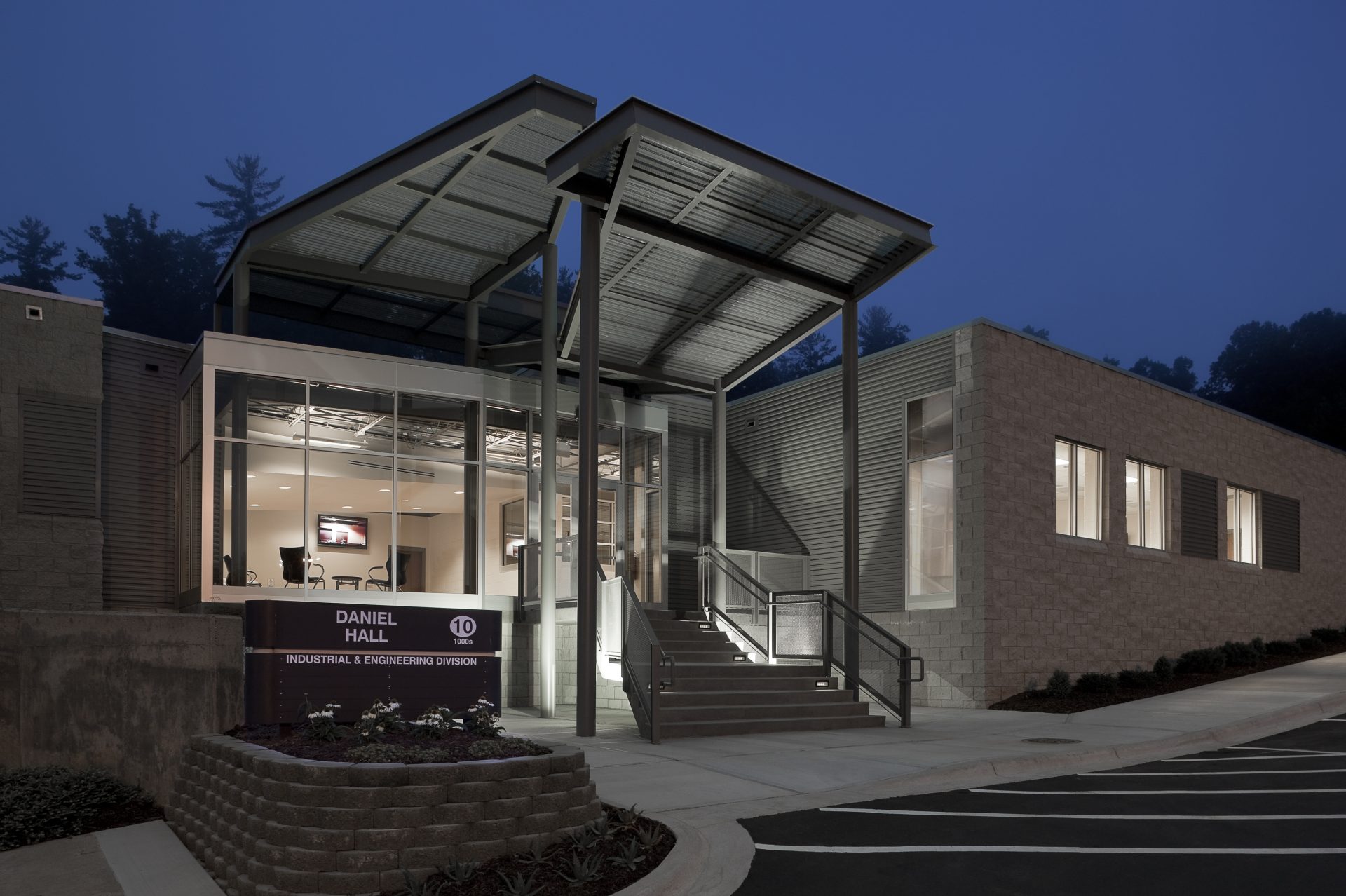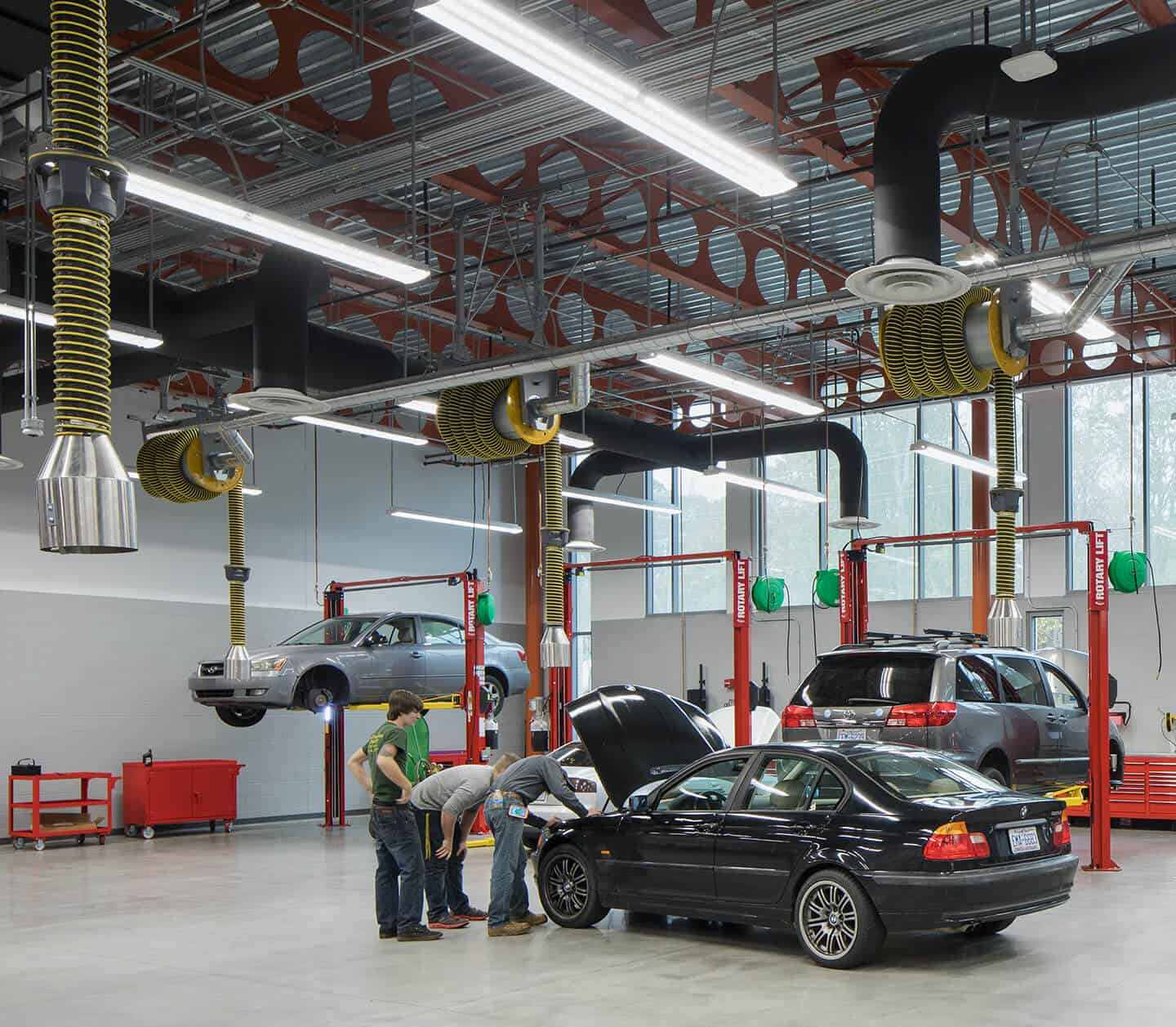
Engineering
We engineered wide open spaces with few columns to ensure easy access to building systems.
Higher Education
52,990 Square Feet
Architecture, Brand Experience, Engineering, Interior Architecture
24% increase in enrollment
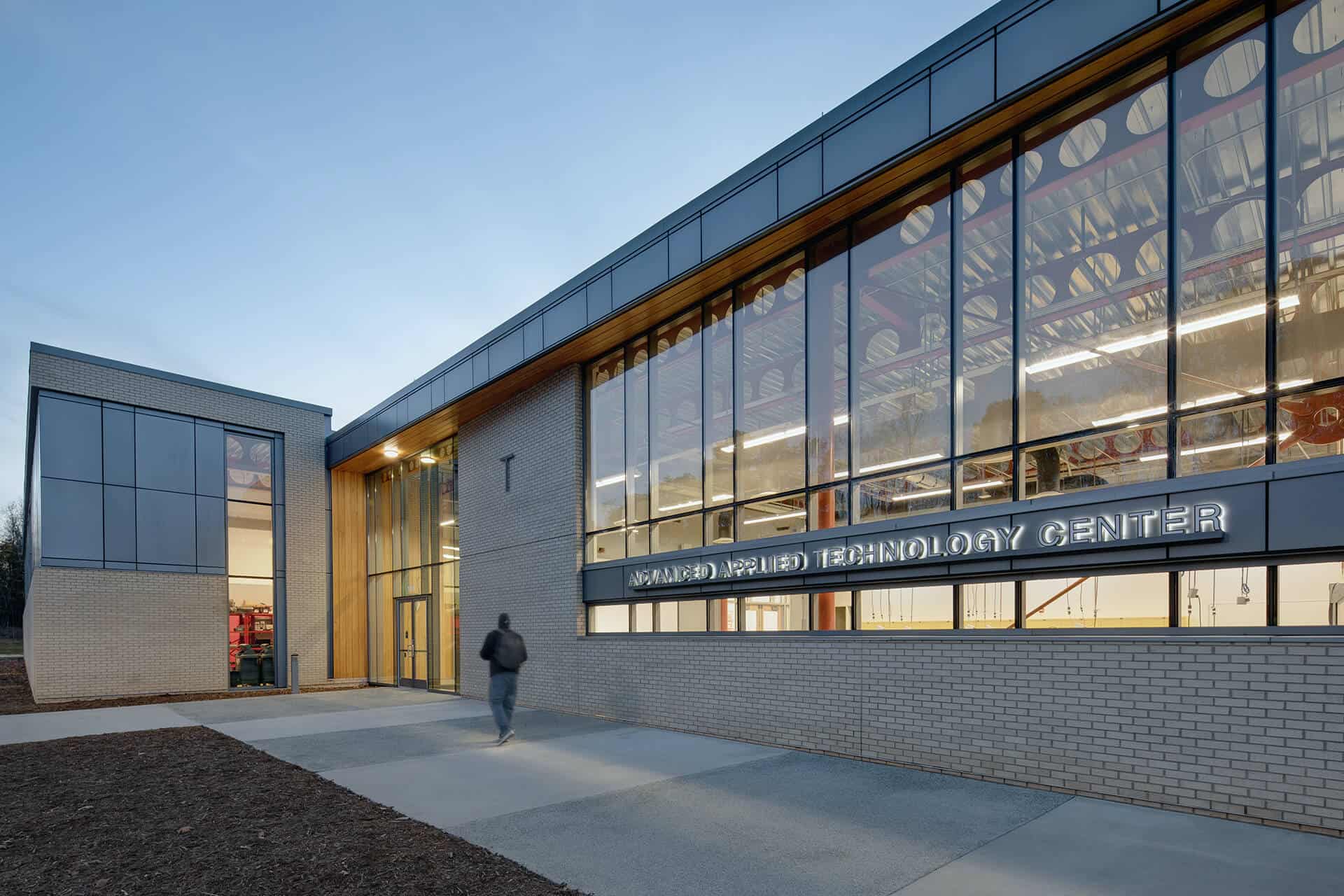
This philosophy holistically informed our approach to the design of the Advanced Applied Technology Center, which houses five industrial programs: Mechatronics Engineering, Computer-Integrated Machining, Welding, Automotive Systems, and Air Conditioning-Heating-Refrigeration.
As the campus’ showcase of technical learning and training, we aimed to create an inviting atmosphere that would help attract and retain students. We wanted it to be open and dynamic, a central space to foster community and provide transparency into labs to highlight the advanced technology within and build excitement for prospective students.
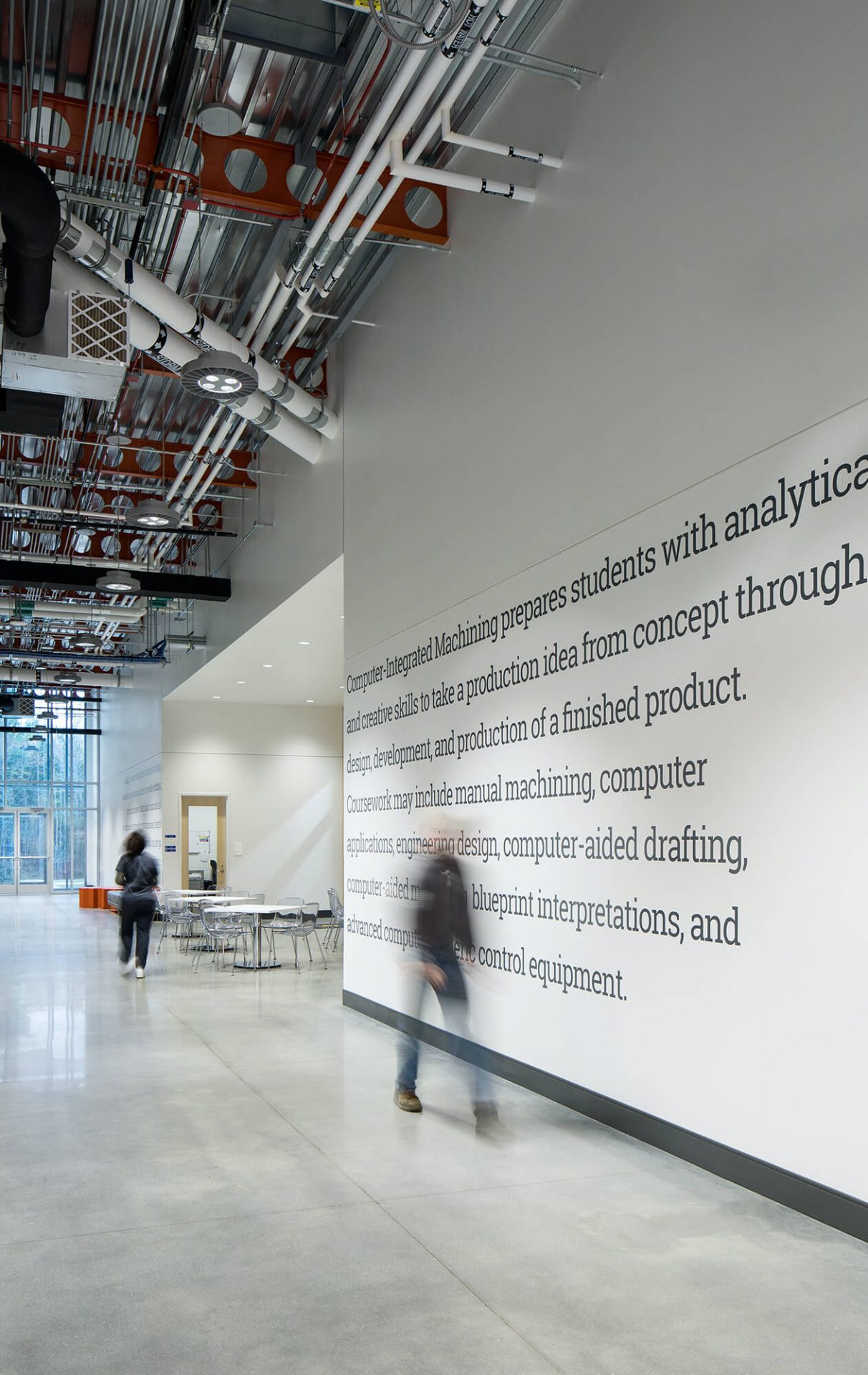
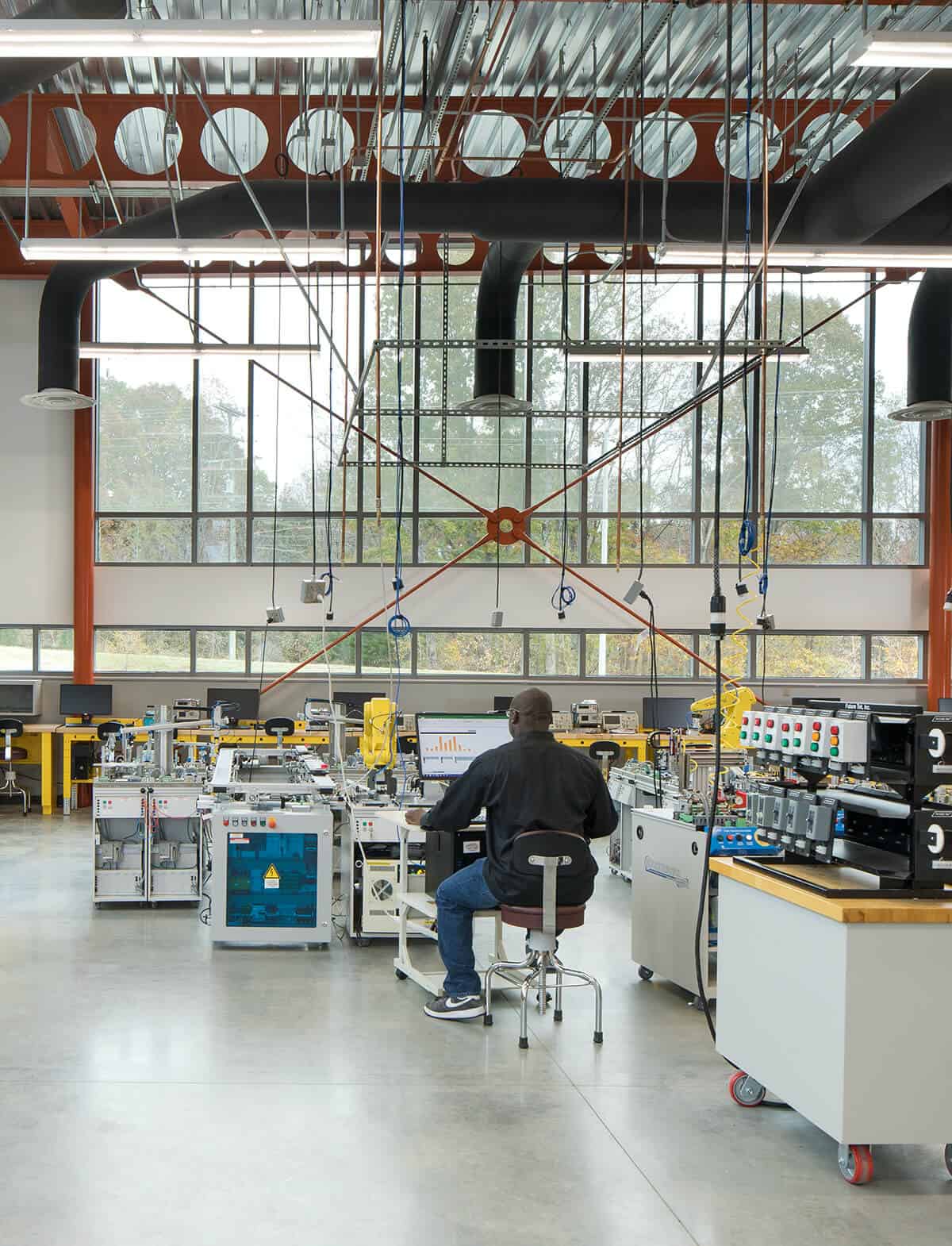
Exposed conduit was revealed to demonstrate the proper layout runs for engineers. Accessible welded joints were used to exhibit proper welding for machinists. Design details like these were integrated through the center, providing diverse and tactile learning moments across programs.
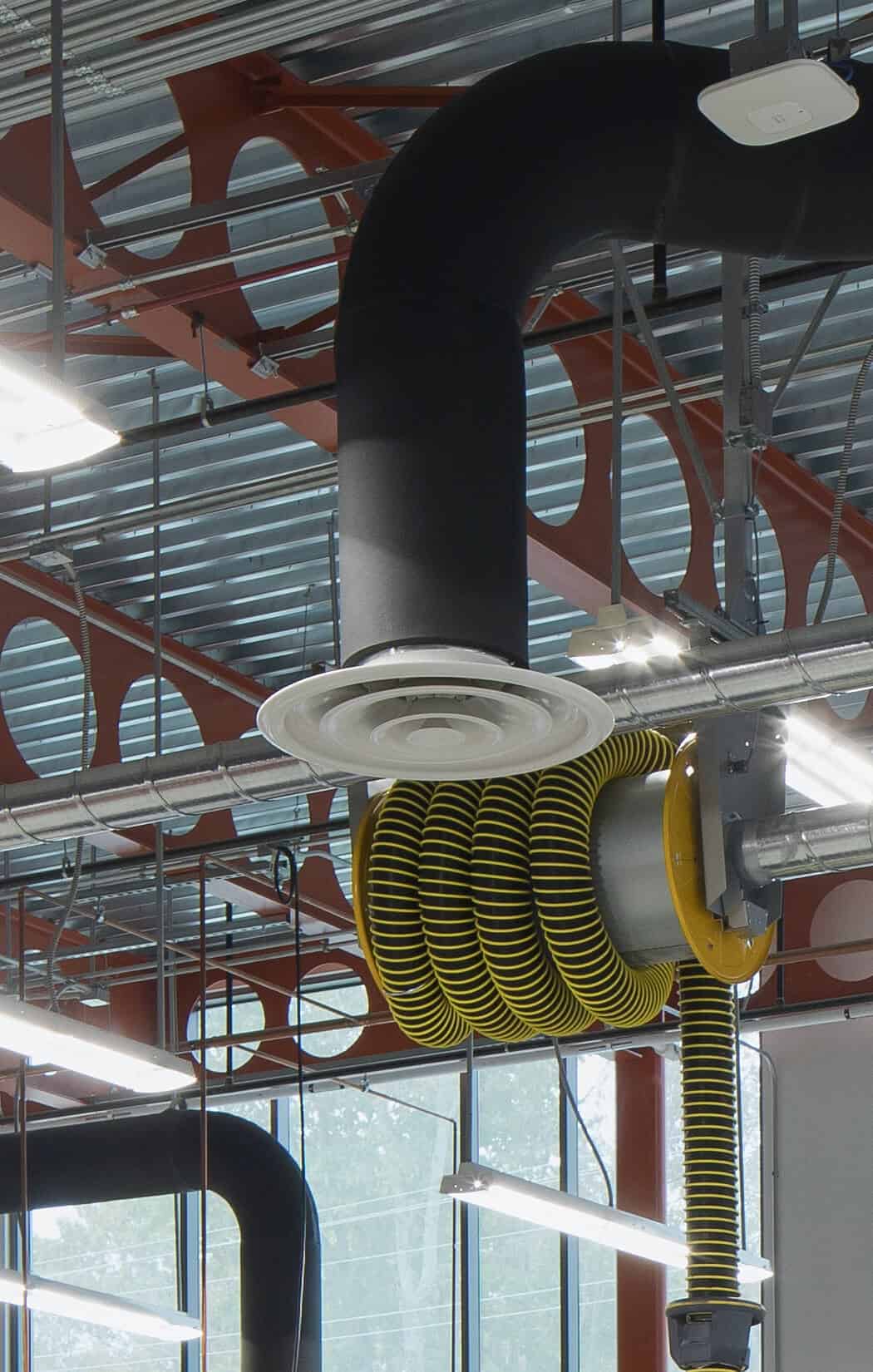
Many of the program functions require the use of round shapes from the piston in automotive systems to rods and washers used in HVAC work. This fundamental shape influenced the selection of the structural systems. Beams, columns, and lateral system were sculpted to reinforce the functions that are performed in the spaces.
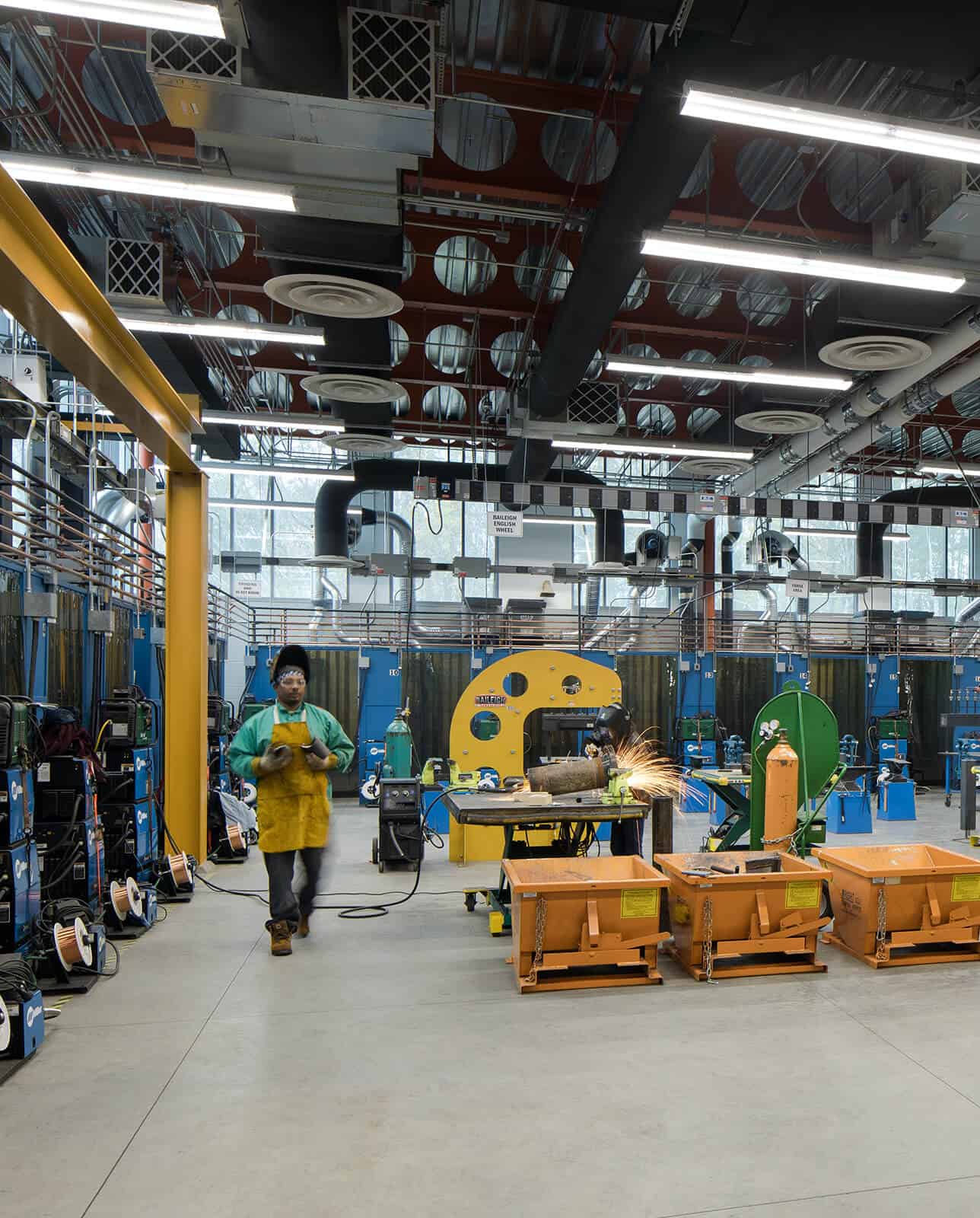

President at Alamance Community College
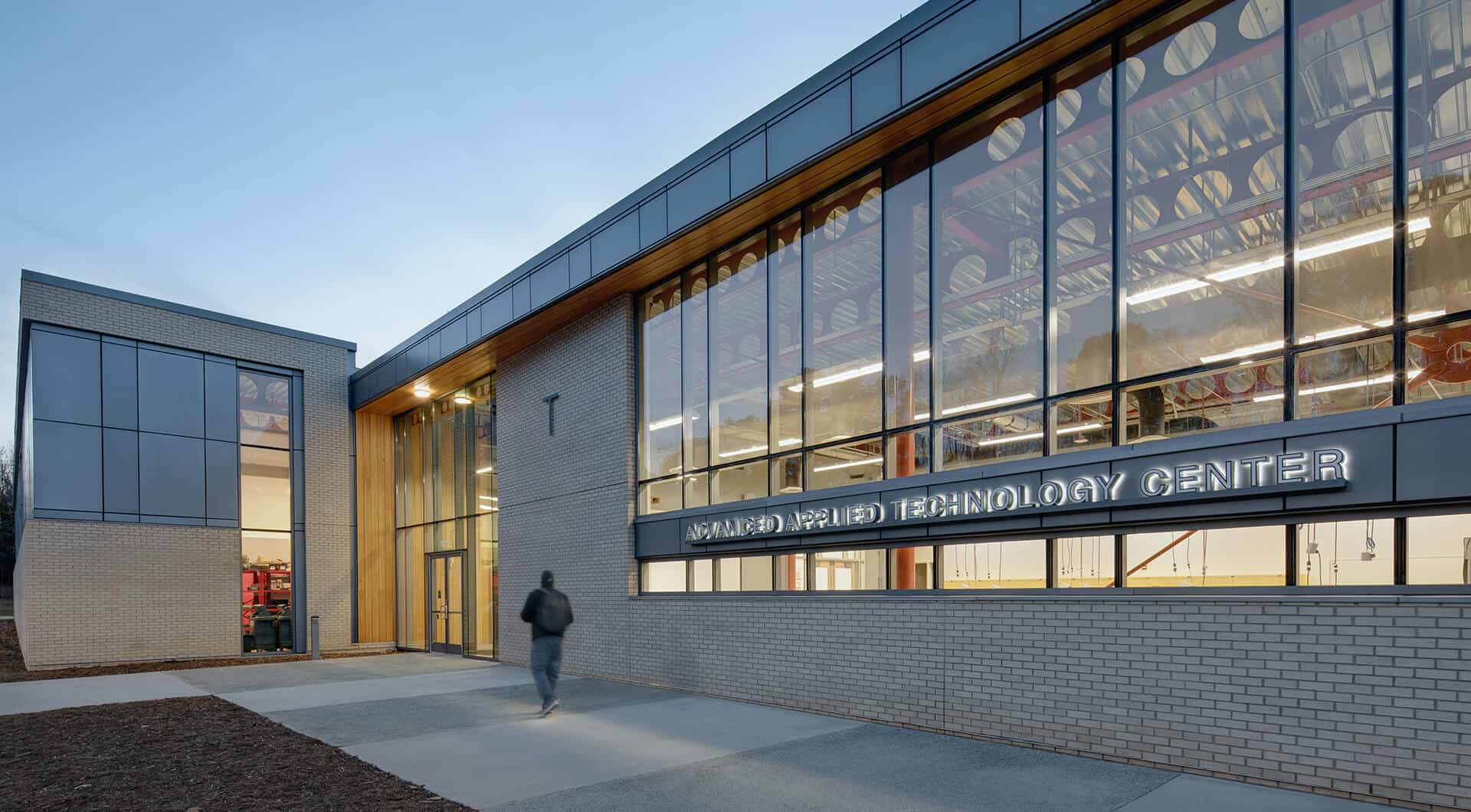
The integrated design approach, along with close collaboration across the Little team and partners at Alamance Community College, has set a new standard for technical learning and training in the region.
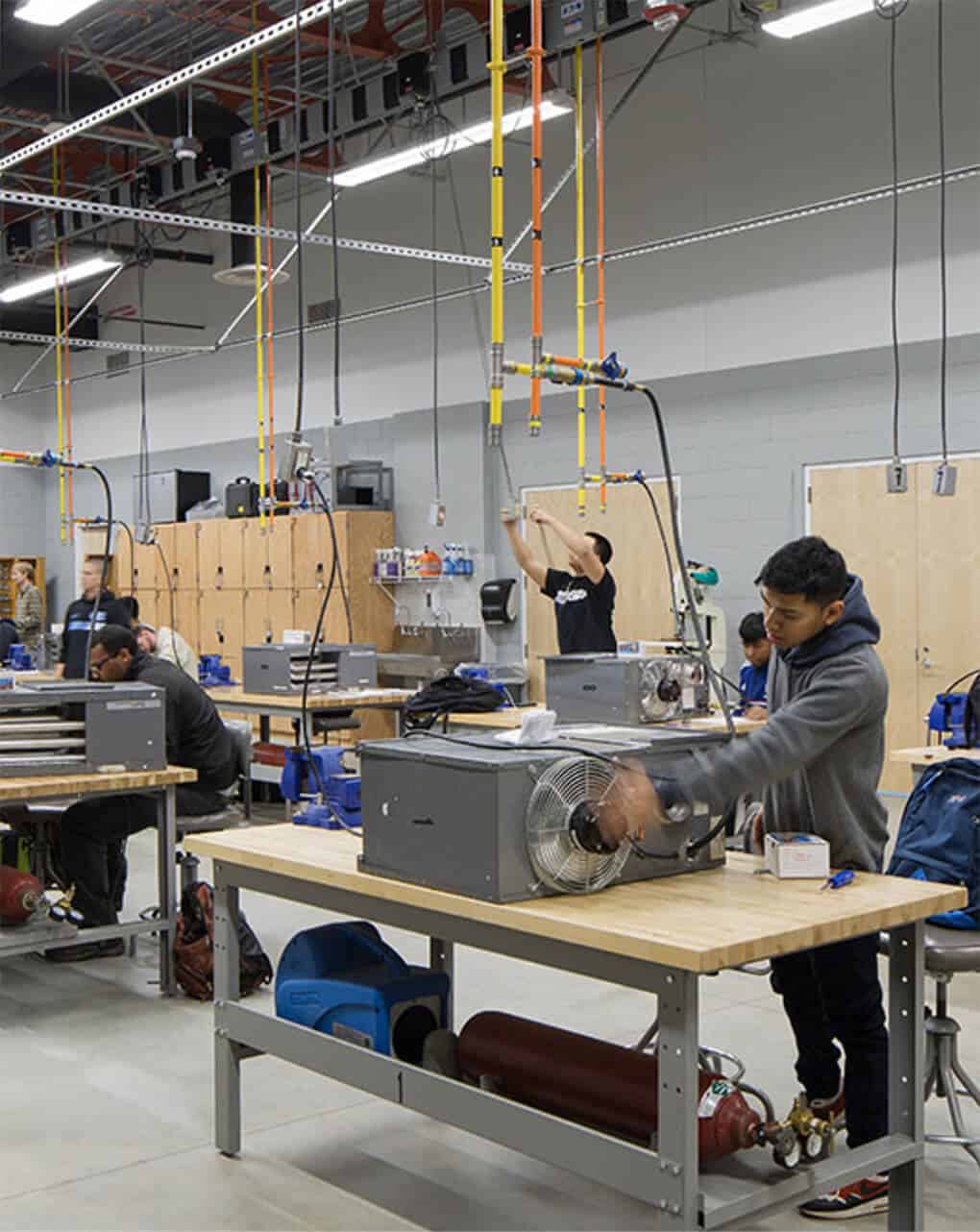
The Advanced Applied Technology Center showcases technical training, applies real-life simulation, maximizes learning experiences, and prepares students for careers in highly specialized fields, which, in turn, supports the high demand for specialized workforce training, and benefits the local economy of Graham, NC.

