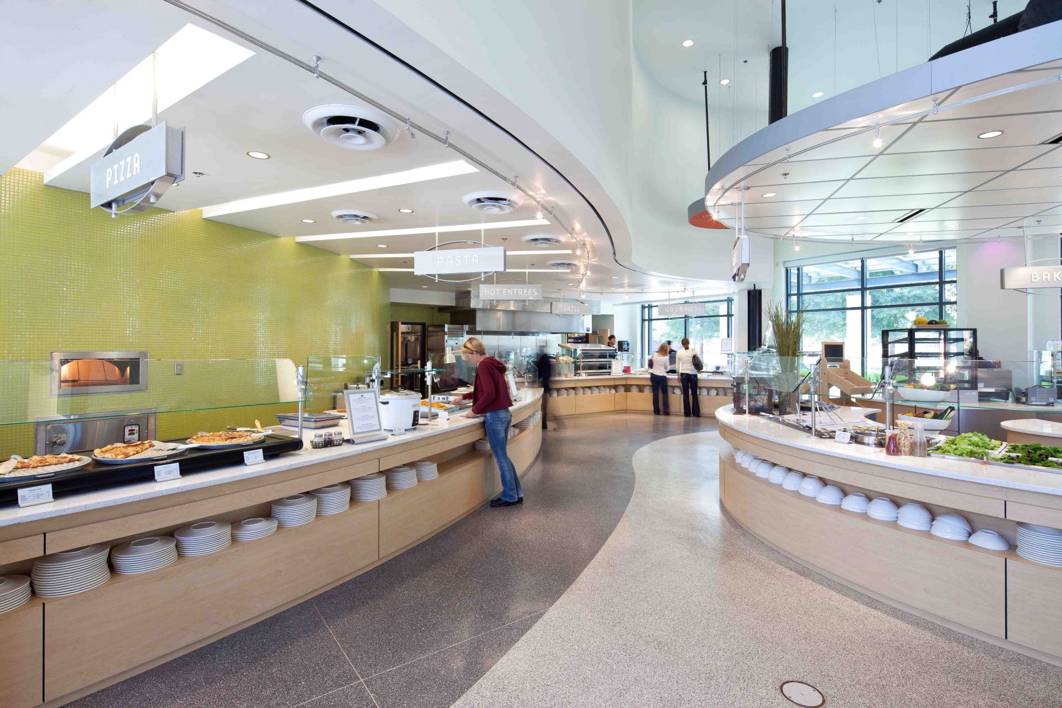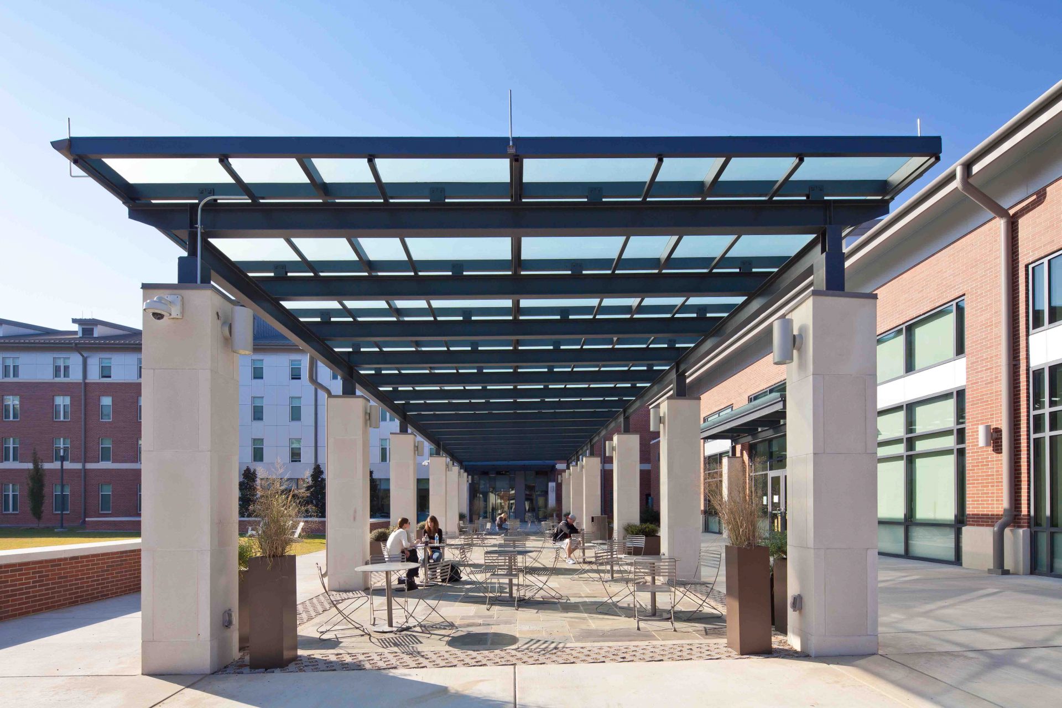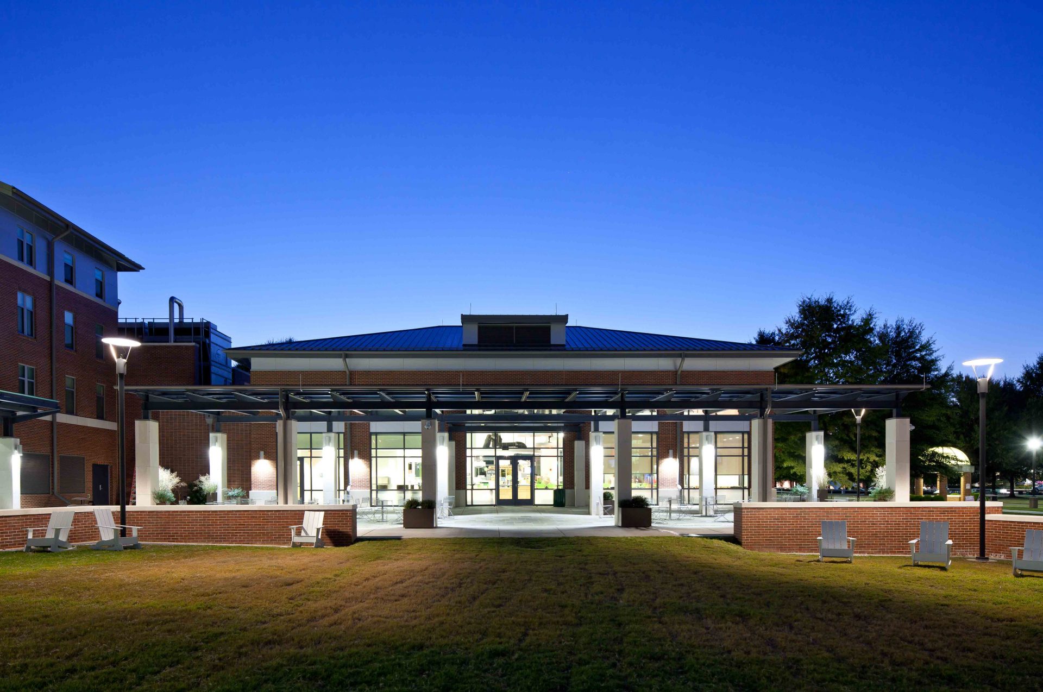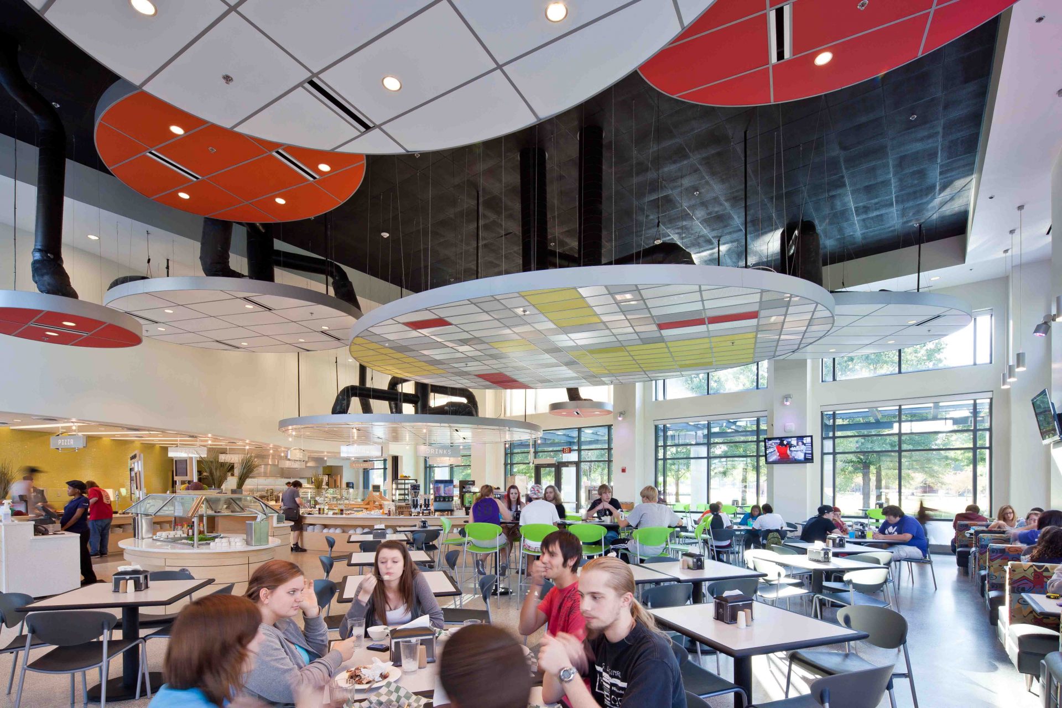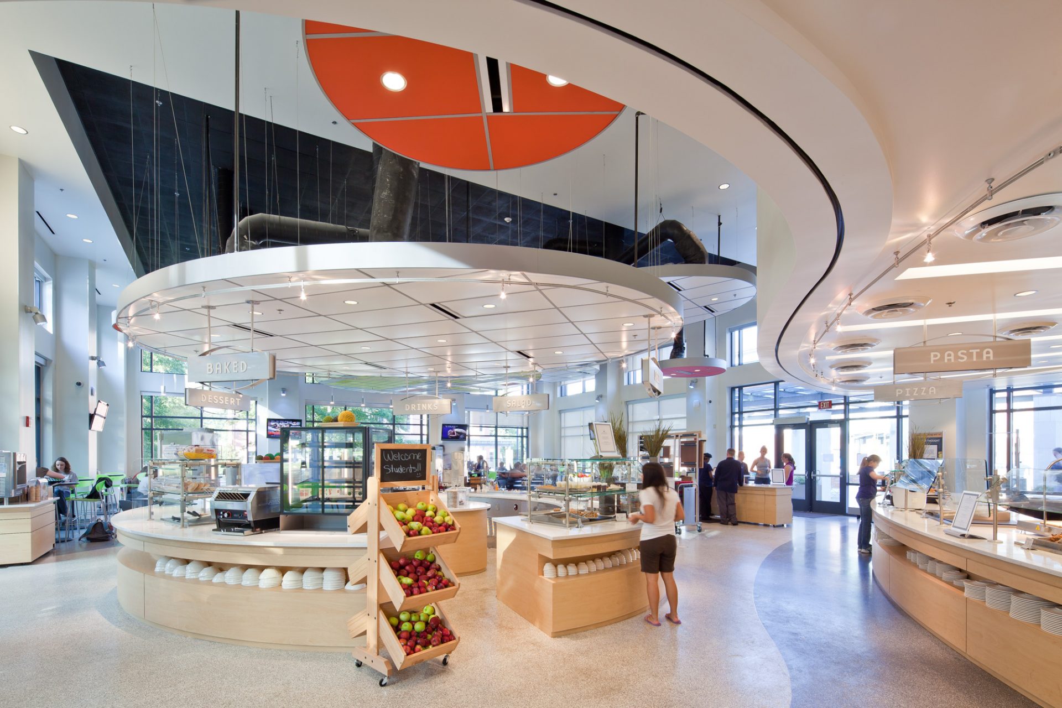
Little
University of Arkansas at Fort Smith
Dining Facility
Fort Smith, AR
Project Type
Higher Education
Size
7,500 Square Feet
Design Services
Architecture, Brand Experience, Interior Architecture
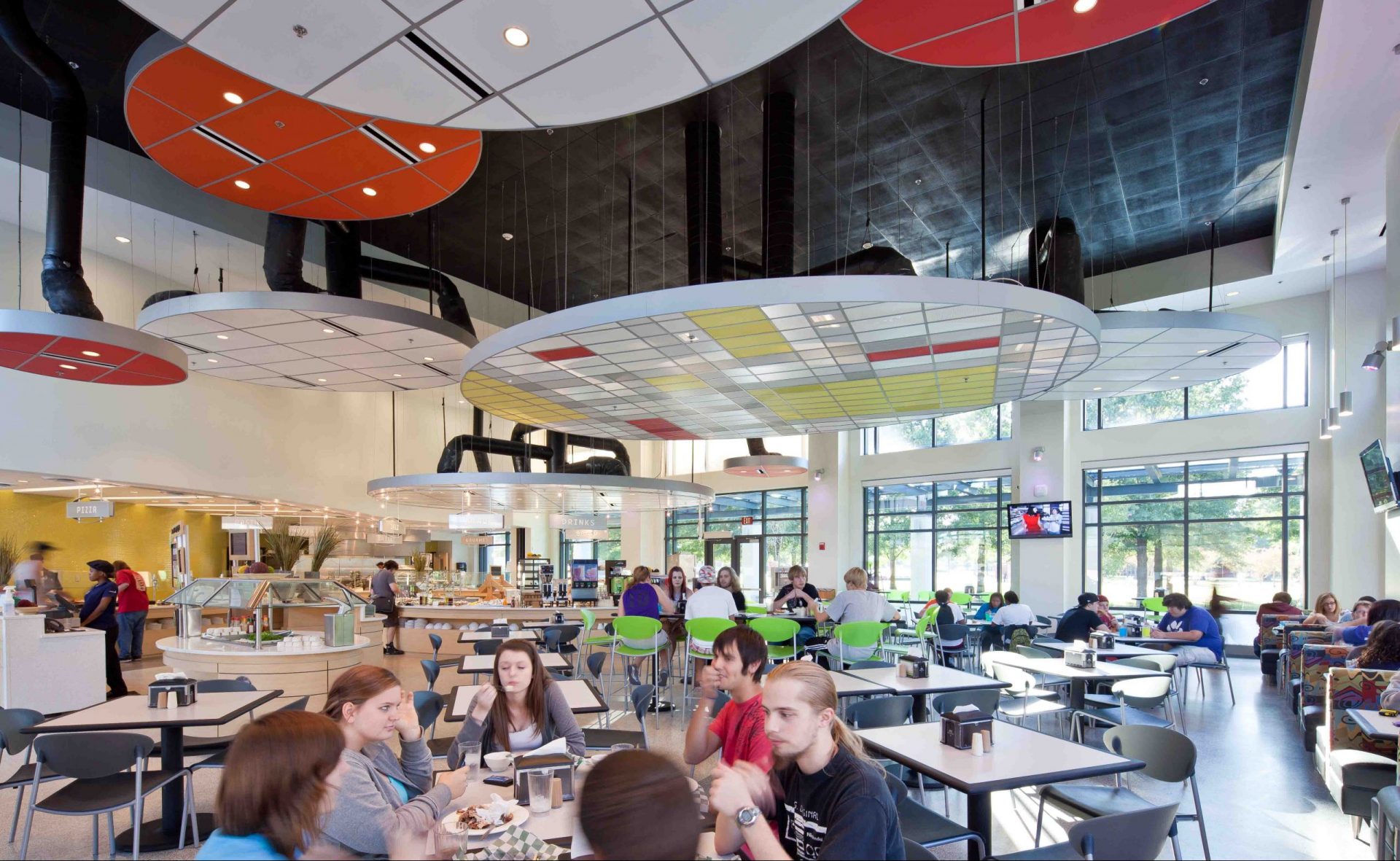
Starting with the development of a long-range campus plan, our higher education team focused on the role that student life plays in the overall campus development.
Historically a small commuter-based college, the University of Arkansas had plans to grow its student population and on-campus living and amenities were an integral part of that aggressive plan. Our team worked with University stakeholders to create a plan that balances residence life, athletics, and academic /curriculum expansion programs. From this plan, an immediate need of 450 beds of traditional residence hall living were determined, along with this 230-seat dining facility.
