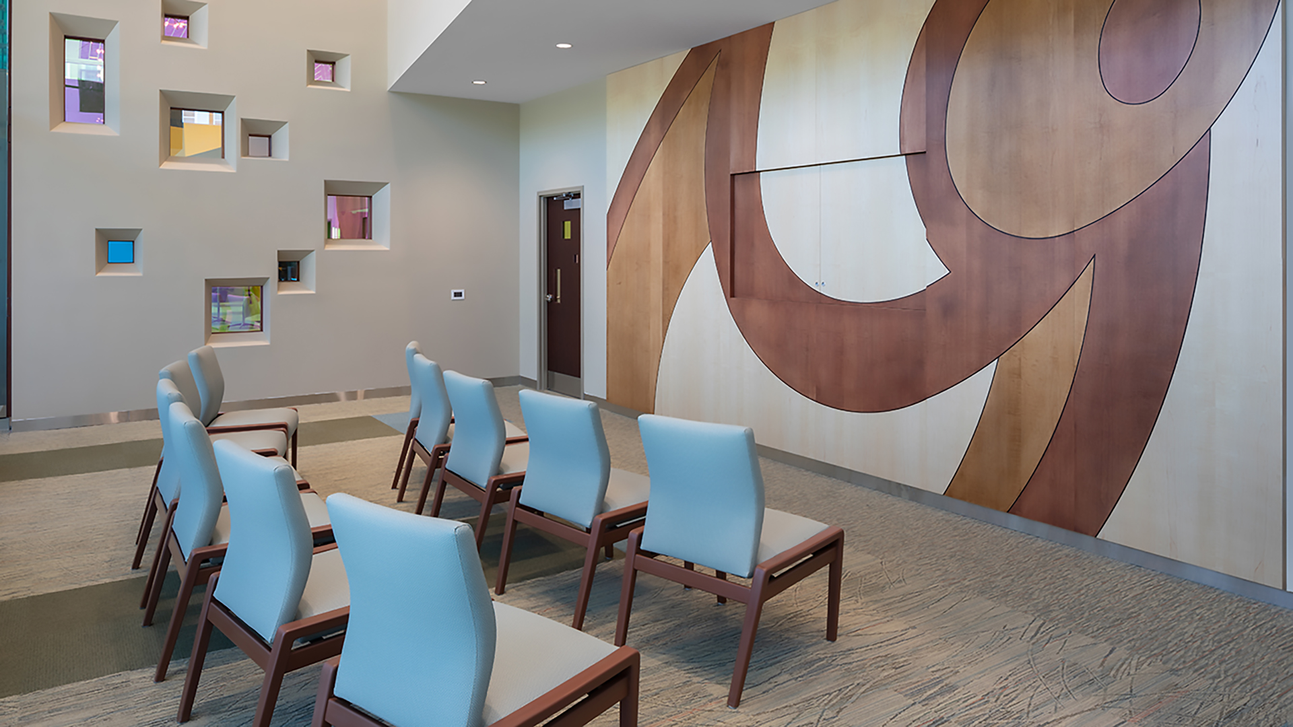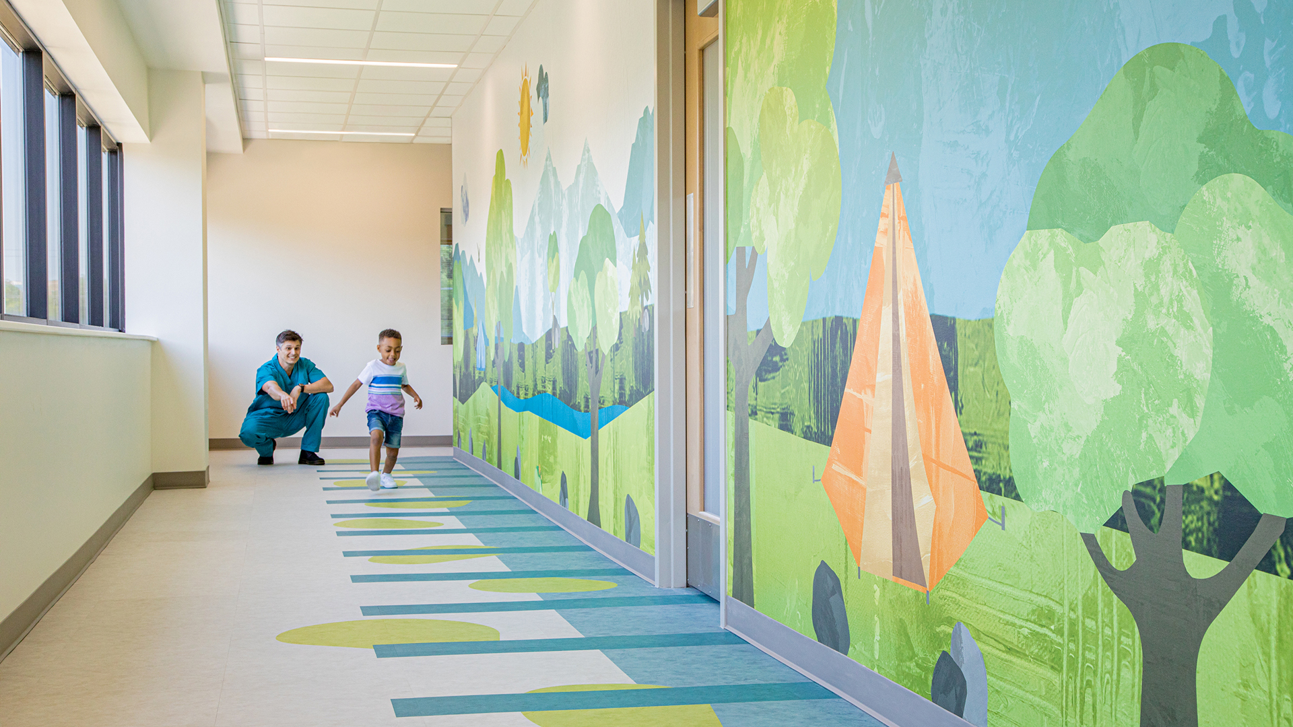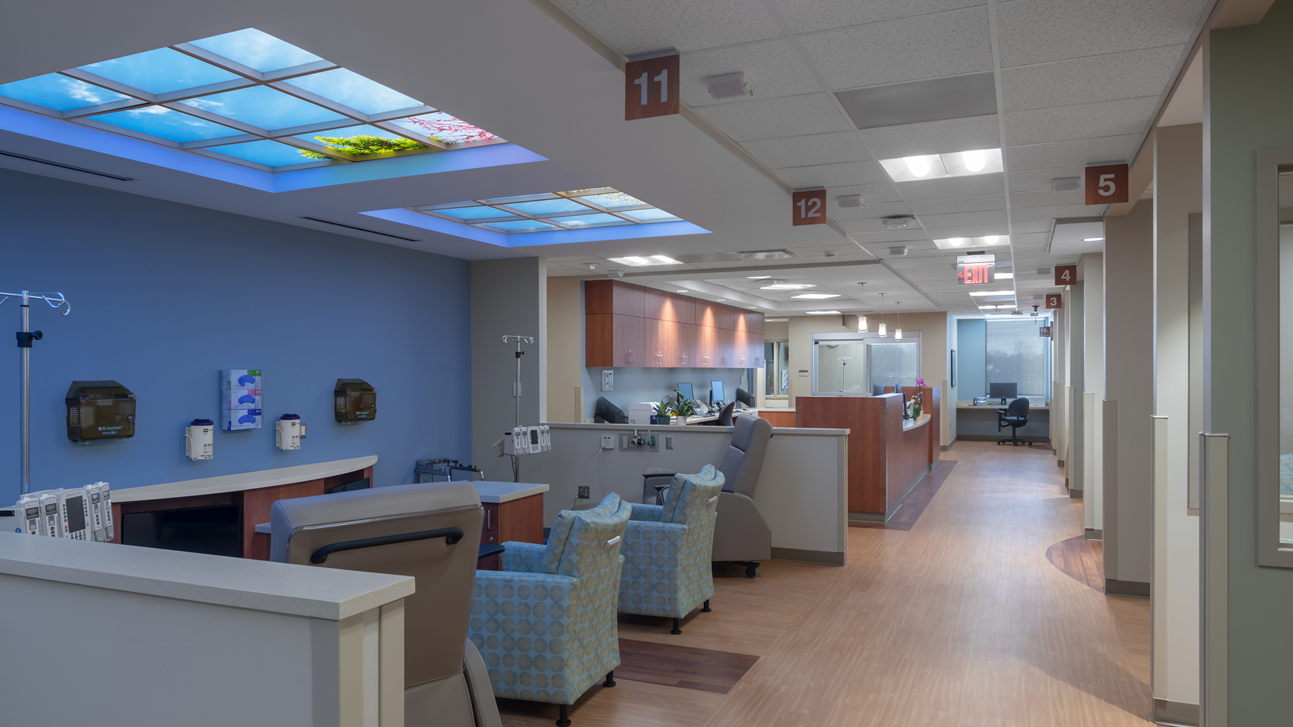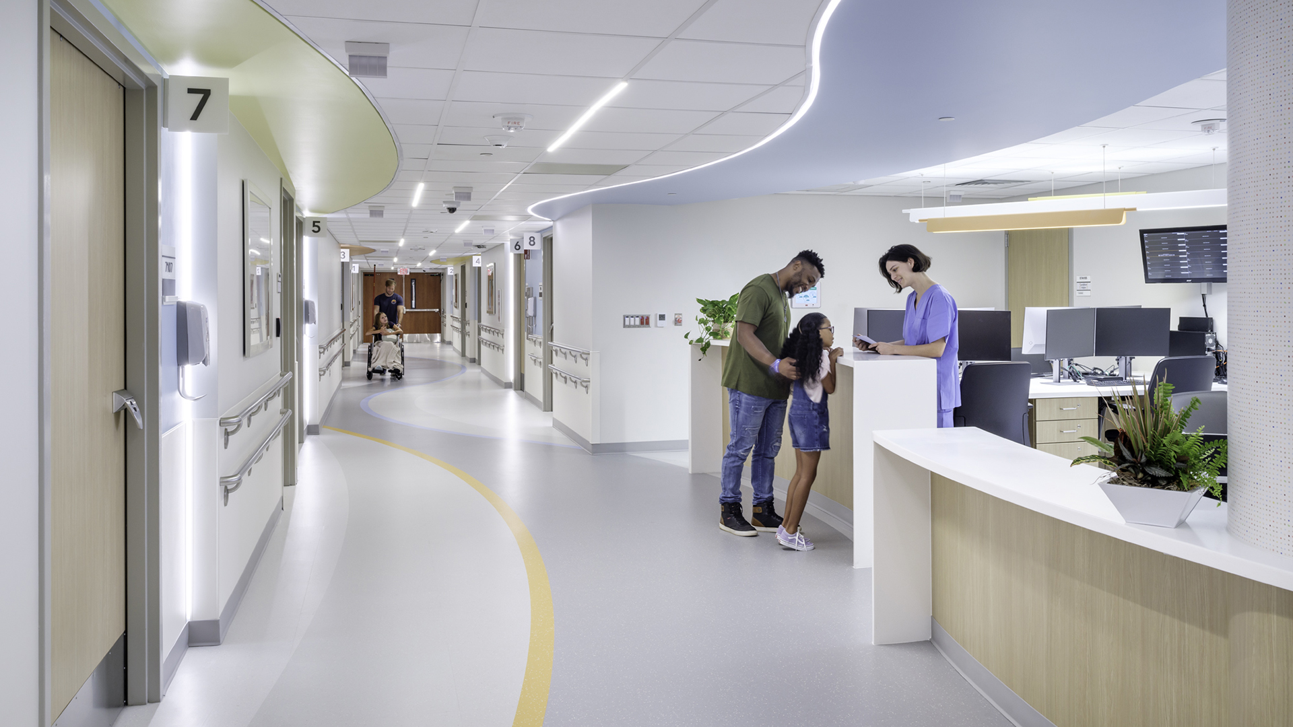This article was originally published in the May/June 2024 edition of Medical Construction in Design.
When it comes to fostering healing, the patient experience is paramount. Interior design in healthcare spaces is critical to creating a safe, accessible environment that serves patients, providers, and caregivers alike. Choices made—from lighting and textiles to wayfinding and amenities—can potentially support both day-to-day facility operations and overall patient outcomes.
Material selections also impact safety and accessibility. For example, providing contrast between handrails and wall surfaces helps to reduce falls. Appropriate moisture-resistant, non-slip flooring—in addition to color and pattern contrast—also contributes to slip and fall prevention. Moreover, with antimicrobial materials in place, the built environment can play a key role in preventing the transmission of pathogens.
Beyond prioritizing natural light and making thoughtful material selections, implementing appropriate acoustic design strategies can allow healthcare facilities to further support the delivery of high-quality care and improve patient outcomes. The effective management of acoustics in healthcare environments is essential for reducing anxiety and stress, promoting healing, ensuring patient privacy, and enhancing the well-being of both patients and staff.

INCREASE ACCESS TO NATURAL LIGHT
Evidence-based design has taught that access and connection to natural light and nature can positively influence psychological and emotional well-being and promote a patient’s healing. Ample research indicates natural light supports enhanced mood and well-being, regulation of circadian rhythms, faster recovery, increased alertness, and productivity—along with visual comfort and a connection to the outdoors.
According to The Center for Health Design’s “Impact of Light on Healthcare Settings,” light impacts outcomes in healthcare settings by reducing depression, decreasing patients’ length of stay, improving sleep and circadian rhythm, lessening agitation, easing pain, and improving adjustment to nightshift work among staff.
However, when maximizing natural light, many healthcare facilities face myriad challenges. With safety and privacy of critical importance, access to windows is not always appropriate, and “landlocked” spaces may be necessary for operations like lab work and imaging. Labor and materials costs can also influence how realistic it is to incorporate windows into a space.
To maximize natural light in landlocked spaces, clearstory windows, skylights, or transom windows can “borrow” light from adjacent spaces. Atrium Health’s Levine Children’s Hospital Pediatric Specialty Outpatient Center in Charlotte, North Carolina, for example, features two newly renovated floors that creatively navigate natural light access. The fourth level was designed with outboard public corridors that access daylight. Outboard public corridors are public corridors along the exterior wall intended to be used by anyone accessing the facility. In addition, some interior spaces borrow that natural light with clearstory windows.
When natural light is not possible, daylight harvesting tools can be incorporated, such as light shelves, materials with high reflectance to optimize light diffusion and distribution, artificial daylighting, tunable white lighting, or graphic lightboxes.

PROMOTE OPERATIONAL EFFICIENCY THROUGH WAYFINDING & TECHNOLOGY
Healthcare facilities face myriad operational efficiency challenges, including staffing shortages, complex systems and processes, new technology implementation, employee burnout, and patient flow. Effective wayfinding is one simple yet significant interior design update that can improve efficiency by helping patients, visitors, and staff navigate the complex healthcare environment easily and efficiently.
It is important to first establish a clear visual hierarchy throughout the facility to help guide patients and visitors intuitively. Healthcare facilities can improve wayfinding through prominent signage for main entrances, elevators, and key destinations, with smaller signage for secondary areas.
The consistent use of fonts, colors, and symbols also aids in creating a cohesive wayfinding system. Through color or floor patterns and pathways, interactive kiosks or digital maps, lighting, and wall color or graphics highlighting distinct areas, facilities can further direct patients, highlight key areas, and promote operational flow.
Technological advancements continue to play a part in designing spaces for efficiency. While technologies like telehealth and virtual care, artificial intelligence, pharmacy and medication automation, digital kiosks for patient check-ins, and digital facility maps can potentially improve operational efficiency, the implementation and adoption of new technologies can be complex and challenging.
To realize the full benefits of technology-enabled efficiency gains, healthcare organizations must navigate issues such as selecting the right technology solutions, integrating them with existing systems, training staff, and managing change effectively.
However, with strategic implementation, even simple technological shifts can significantly impact operations. For example, decentralizing nurse workstations through “workstation-on-wheels” carts allows for portable computing and charting, supporting faster connections between healthcare staff and patients.

CREATE SUPPORT SPACES FOR ALL
Respite and hospitality spaces are an essential outlet not only for patients and their families but also for staff and providers. By exploring a variety of comfortable, inclusive spaces to help employees eat, rest, and recharge, healthcare organizations can better retain and support their staff. Some examples of spaces we create for healthcare professionals and staff members include employee lounges, staff locker rooms and showers, wellness rooms, lactation rooms, and phone booths or break-out areas to take private phone calls or personal moments.
On the patient side, family involvement plays an influential role in recovery. Supporting families and visitors has evolved to support both fundamental needs and activities of daily living. When designing family-centered spaces, consider dining, sleep and rest, socializing and access to technology, as well as interaction between clinicians and caregivers.
Furthermore, providing a variety of amenities can aid in comfort and a feeling of inclusivity. Options include private rooms or break-out spaces, comfortable accommodations, Wi-Fi access and charging stations, entertainment devices, on-site café or restaurants, gift shops, and access to resources such as spiritual support, social workers, or a patient/family liaison.
All in all, interior design plays an invaluable role in supporting healthcare staff, patients, and their families. By prioritizing access to natural light, intuitive wayfinding, and support spaces, healthcare facilities can improve patient healing, promote operational efficiency, and improve personal wellness.

