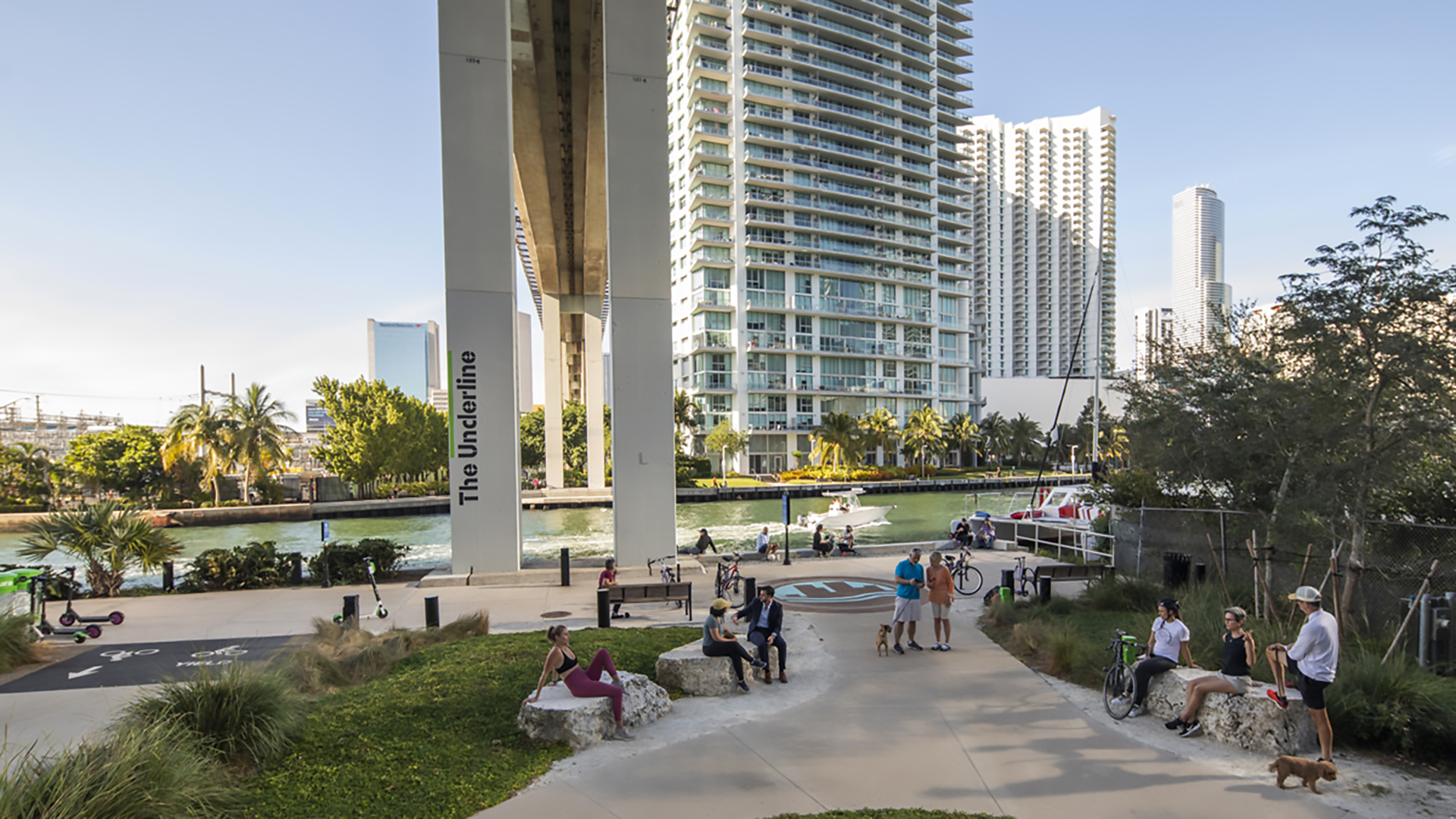As the philosophy of social equity has evolved, history has taught us that public spaces serve as catalysts for social cohesion. As architects and planners, we play a profound role in designing and programming these spaces, shaping their long-term impact on the community’s social, economic, and environmental well-being.
Outdoor public spaces are essential for the vitality of cities and play a pivotal role in our daily lives. From parks to beaches to markets, and plazas, these spaces generate social interaction and influence the culture and character of a neighborhood. Beyond the functionality of these spaces, the design is a driving factor for promoting an inclusive environment and social equity in communities.
The character of a community begins to take shape in its public spaces. In this article, we will dive into the pivotal role of social equity in the design of public spaces by exploring the history, benefits, barriers, and successes of thoughtful public space design. We will also explore some best practices and the future direction of public spaces from an architectural and urban design perspective.
THE HISTORY OF PUBLIC SPACES
Defined as an area that’s open and accessible to everyone, public spaces have always been a fundamental element of urban planning. In ancient civilizations like Athens and Rome, agoras and forums were important public spaces widely used for political gatherings, marketplaces, religious practices, and hubs for social interaction.
During the medieval and Renaissance periods, public squares emerged as popular venues for religious festivals and social gatherings. In Italy, piazzas—often featuring grand monuments and sculptures showcasing art and architecture—helped unveil a city’s cultural identity.
As time progressed, architects and planners began to emphasize both the accessibility and aesthetics of public spaces. The philosophy of the City Beautiful movement in the United States and Haussman’s renovations of Paris, introducing grand boulevards and integrated parks and gardens, were notable movements that emerged in the mid-to-late 19th century.
SOCIAL INEQUITY IN PUBLIC SPACES THROUGH RACIAL SEGREGATION AND LACK OF ACCESSIBILITY
Although these historical projects provided continuity of open and public spaces, they often reinforced political and social exclusivity. In the United States, many urban planning decisions reinforce racial and socio-economic segregation through policies such as restrictive covenants, redlining, Jim Crow laws, and federal housing regulations.
Throughout these eras, the notion of creating “separate but equal” spaces was institutionalized but, in practice, resulted in a striking disparity in the quality, quantity, and accessibility of public amenities. Public spaces in minority neighborhoods were often situated in undesirable or hazardous locations. They were smaller in scale, poorly maintained, and conditions worsened by a lack of funding. This perpetuated social isolation and unsanitary conditions, which placed minority communities at a further health disadvantage during health outbreaks.
The design of public spaces historically overlooked the needs of people with disabilities, leading to significant societal injustices. Architects and urban planners frequently created environments without considering accessibility, resulting in a disparity between how individuals experience these environments. Older parks, for example, had narrow pathways, high curbs, and uneven surfaces, making navigation impossible. Theaters and sports arenas were commonly designed with tiered seating, restricting access and preventing those needing accommodations from participating. Playgrounds were also often designed in ways that excluded children with disabilities from social activities. These design flaws perpetuated social isolation and exclusion from daily life activities. Legislative advances like the Americans with Disabilities Act (ADA) and the adoption of universal design principles have been essential in promoting social equity by ensuring that new public spaces are accessible to everyone.
BEST PRACTICES OF OPEN SPACE DESIGN AND PROGRAMMING
As designers, we play a crucial role in advocating for inclusive public space design and amenities in project scopes. We can all utilize some strategies to persuade clients of the importance and value of inclusive public spaces. Our designs can position us as leaders in sustainability and innovation and set precedents for future development. Investing in the design early on can provide long-term savings without the project requiring retrofit and high maintenance costs.
- Talk to your client about the history of public spaces and their social impact. Public design allows the opportunity for community engagement and promotes a collaborative atmosphere. Although this can be very challenging, it is a crucial step in designing for the community.
- Engage diverse community stakeholders and conduct different forms of surveying. Understanding the community’s needs results in more effective spaces.
- Design for flexibility and adaptability to accommodate the changing needs over time. Multi-use spaces encourage diverse social interactions and cater to diverse needs. It supports sustainable development practices by reducing the need for additional infrastructure and can include green infrastructure elements.
CASE STUDY: THE UNDERLINE | MIAMI, FL
A notable project currently in development is The Underline in Miami, Florida, designed by James Corner Field Operations (JCFO). As Meg Daly, founder of Friends of The Underline, hopped off the metro to walk the remainder of the way to her destination, she noticed how vacant and underutilized the space beneath the tracks was. Despite the hot July day in Miami, the shade provided by the tracks above kept her cool, marking the project’s inception. Inspired by The High Line in New York City, The Underline will span 10 miles of linear park space when completed, repurposing the land beneath Miami’s metro-rail system.
The Underline is designed with social equity at its core, with programming featuring a variety of uses for a wide range of users. Key design elements include community spaces and recreational areas with benches, water fountains, restrooms, and lighting. The project integrates green infrastructure, such as bioswales and rain gardens, to manage stormwater runoff, complemented by thoughtfully planned green spaces and landscaping. Additionally, designated spaces for local vendors support local businesses while offering diverse food options.
The Underline project serves as a connector between neighborhoods, leveraging the transition between these areas to craft thoughtfully designed spaces. It provides a continuous, welcoming environment that encourages community interaction and engagement. Its success lies in the community engagement conducted during project planning, ensuring that the space meets the needs of its diverse users. Below, we’ll take a look at Phase 1 of the project, which is now open.
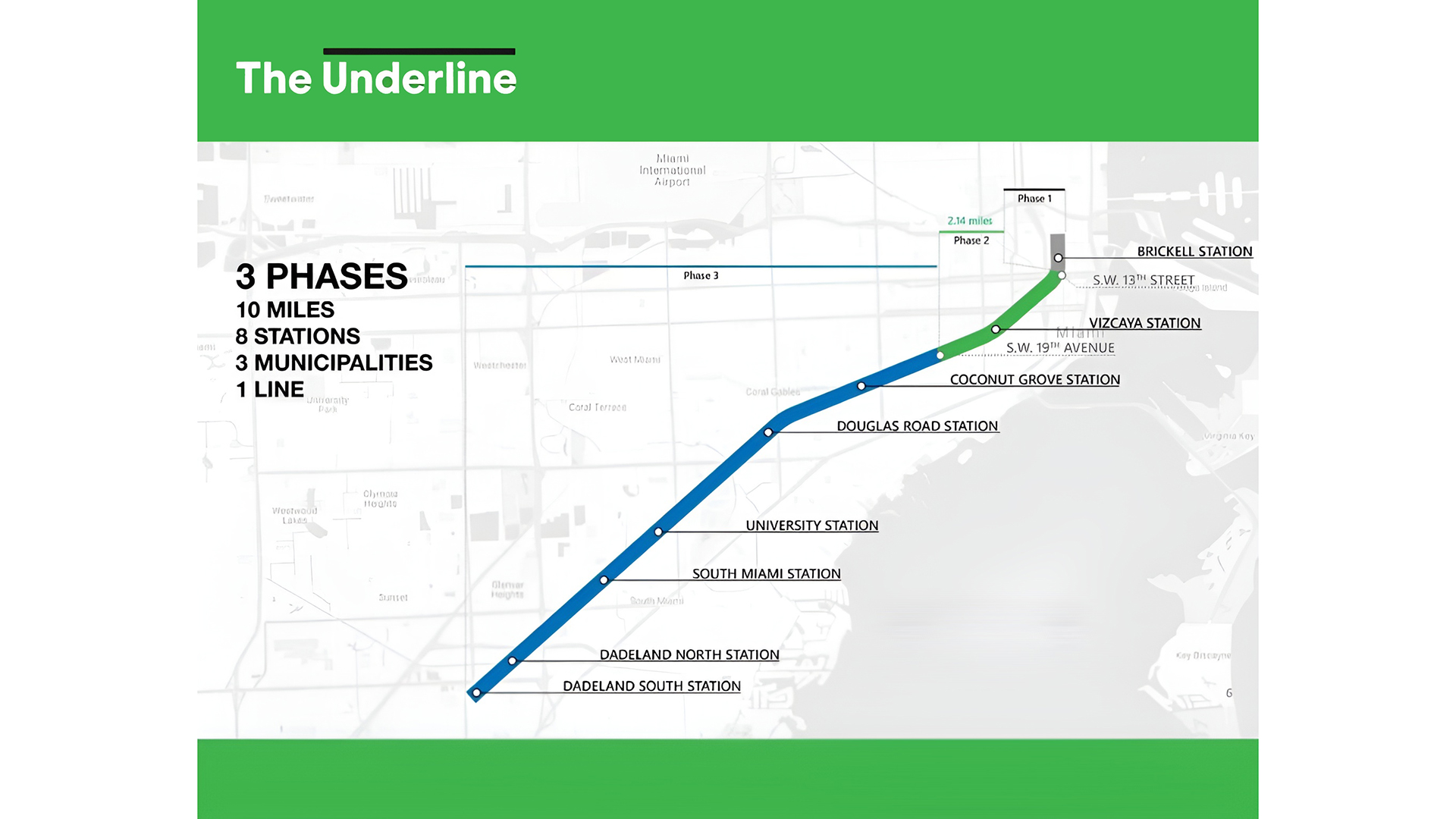
Phase 1: The Brickell Backyard
0.5 mile. Spanning from the Miami River to Coral Way.
Project Completion: February 2021
Key Drivers: Safety in walking, biking, lighting, and improved cross walks.
Nature: Native vegetation and supporting pollinators.
Community: Public art and community programs.
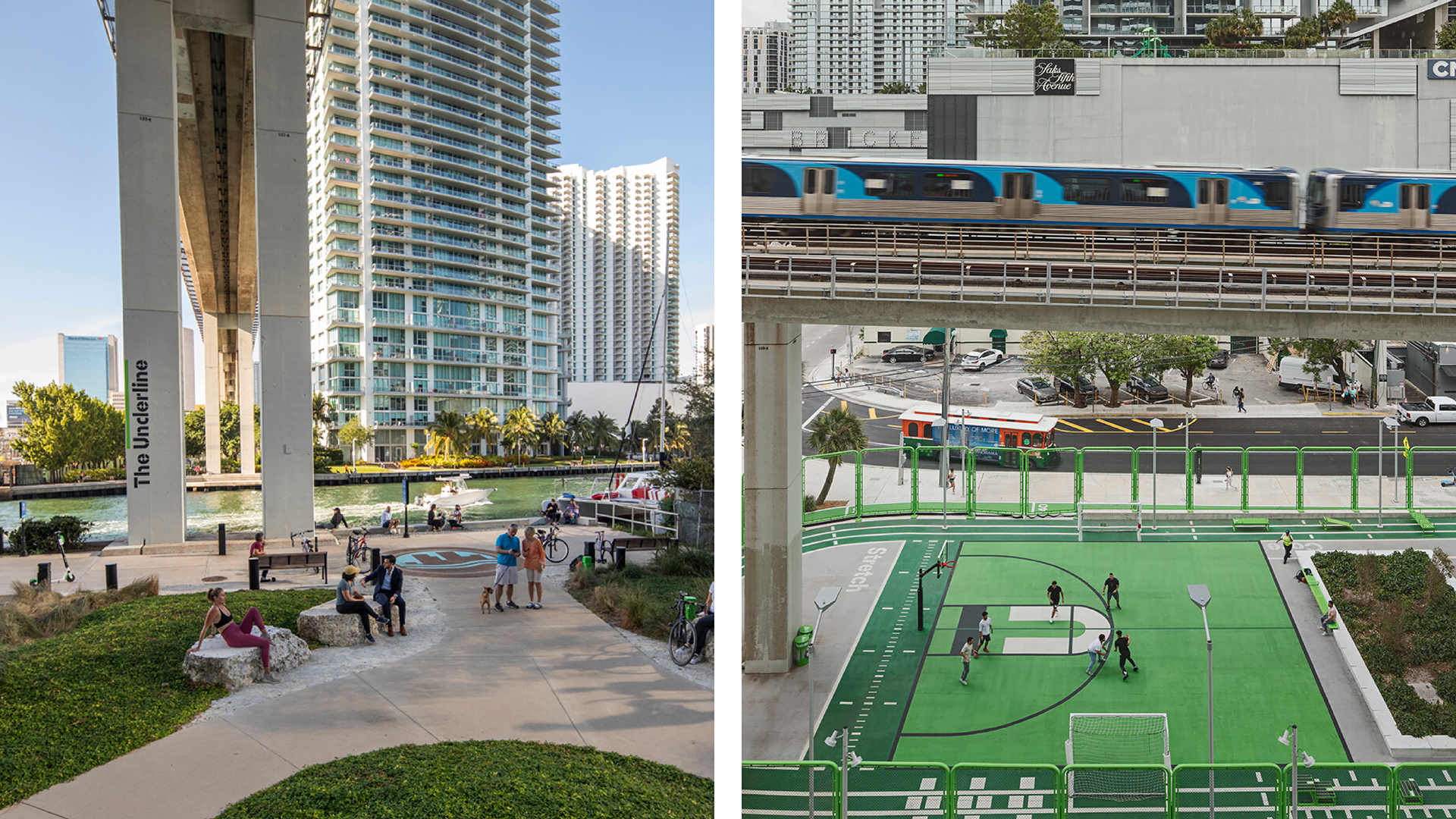
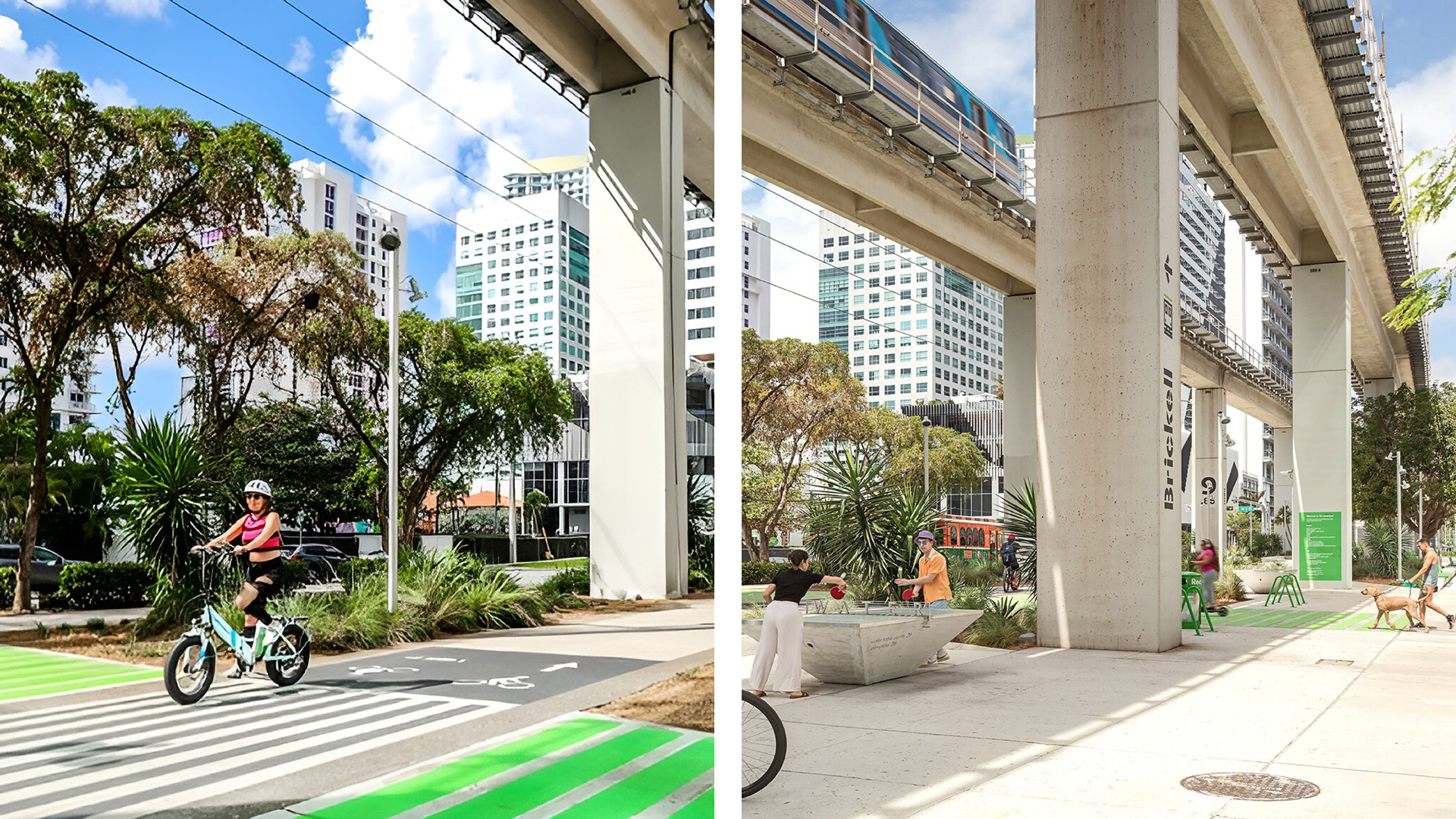
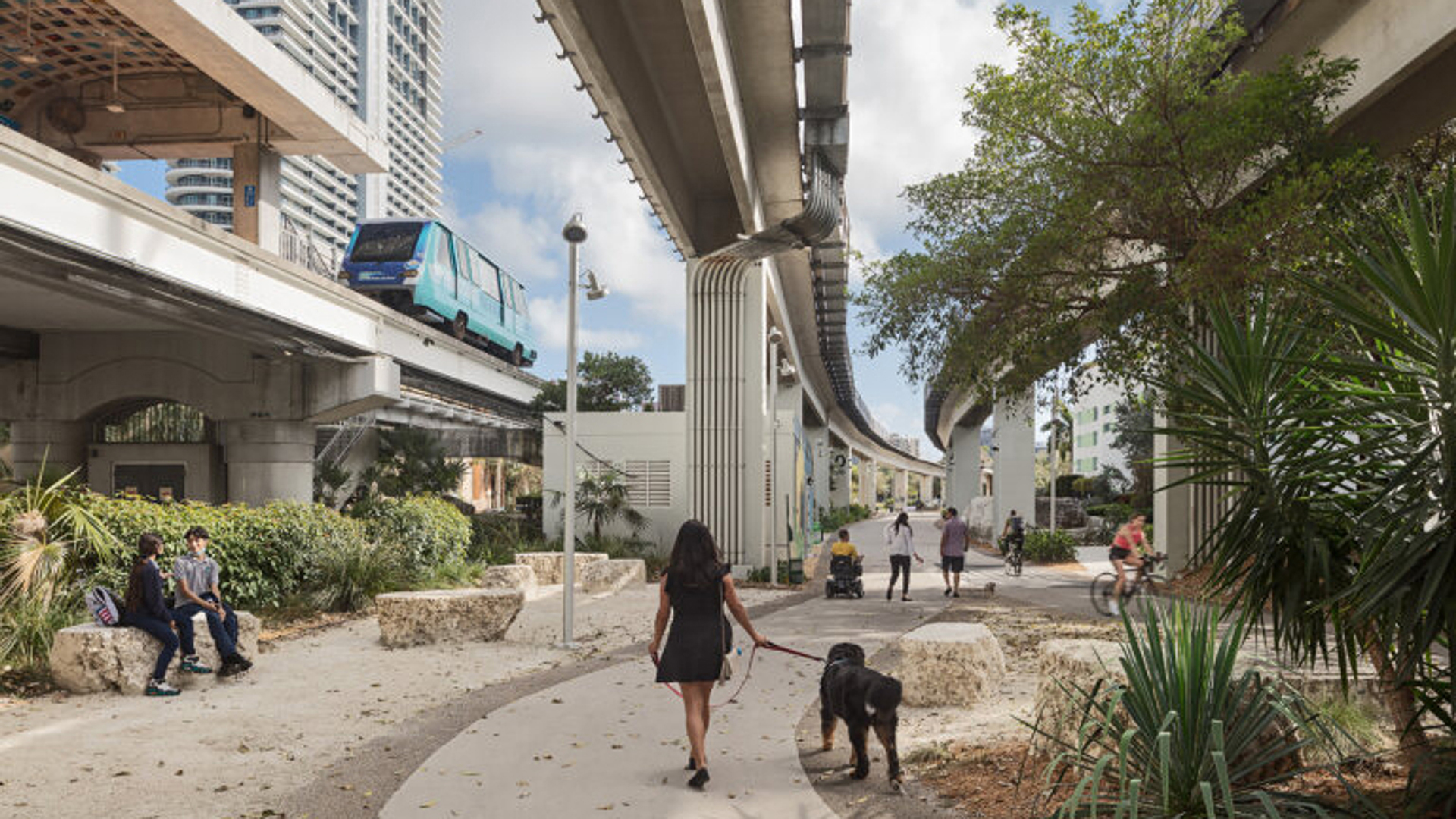
The Path Forward
As architects and planners, we have the responsibility and opportunity to design spaces that exceed functional and aesthetic goals, impacting not just the physical landscape but also the social fabric of our communities.
Incorporating community engagement from the start, understanding the needs of the residents and prioritizing accessibility should be integral to our design processes. Advocating for social equity in our work reflects our commitment to enhancing the overall quality of life.
Let’s take proactive steps to ensure our designs foster environments that everyone can thrive in. We can set standards to inspire future developments and prioritize the well-being of all community members. Together, we can ensure our public spaces not only serve their immediate purpose but also contribute to a more just and vibrant society for generations to come.
