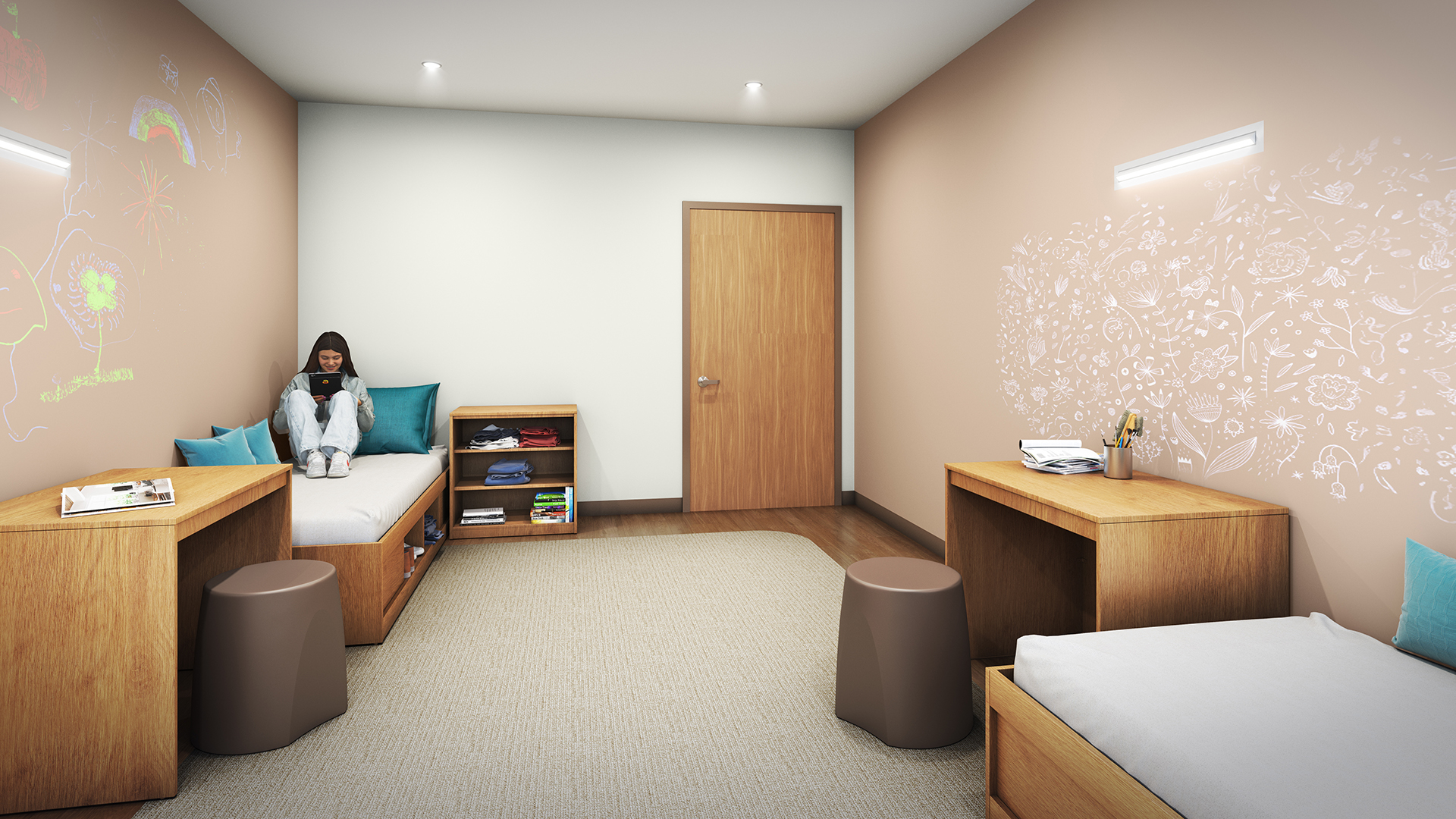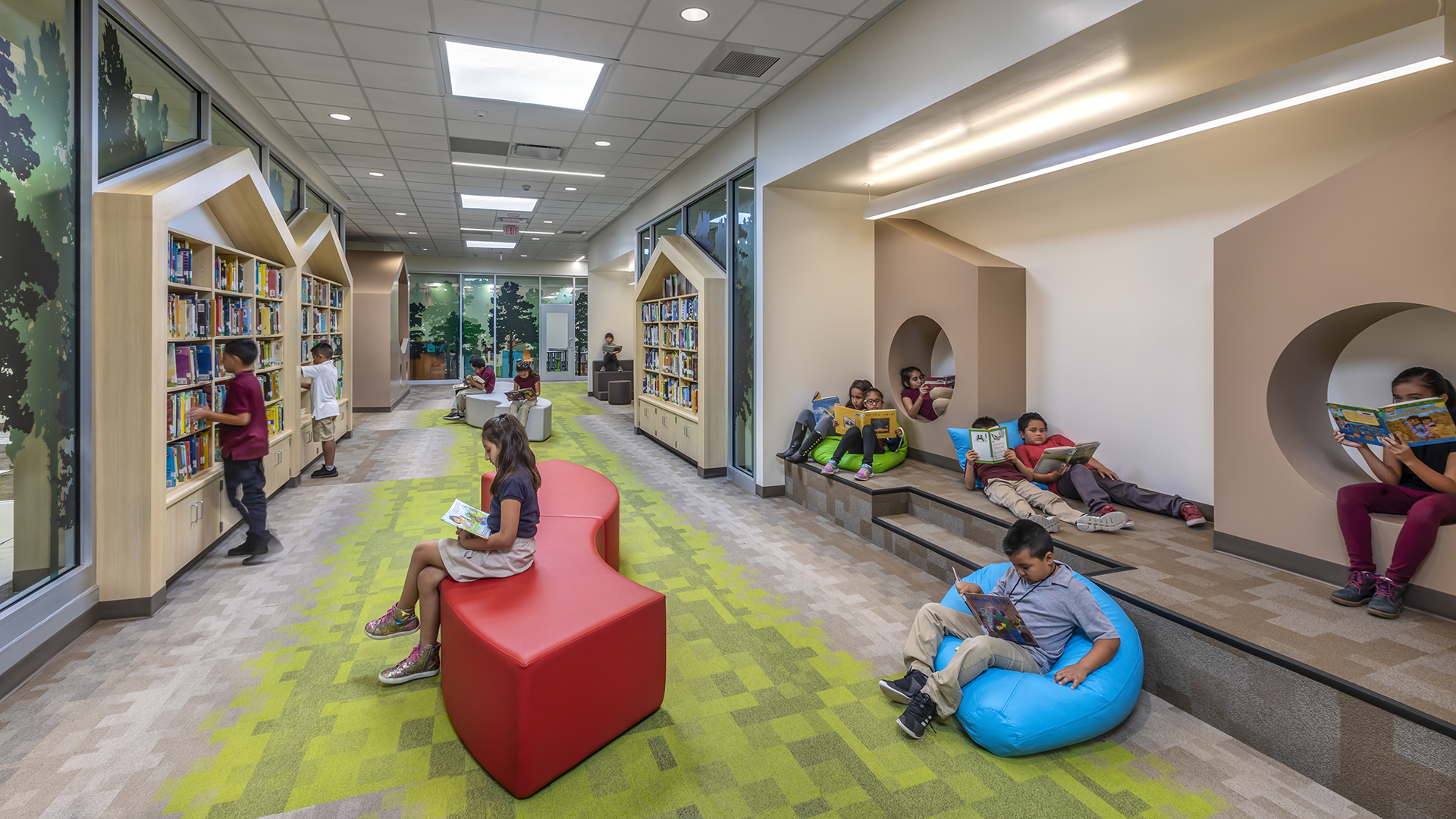When designing for universal accessibility, the spotlight often shines on users with physical limitations, such as being wheelchair-bound or visually impaired. Yet, a vital and frequently overlooked group is those with neurodivergence. These include those with mental or developmental disorders and disabilities, who also encounter significant challenges in navigating the world. Understanding and addressing their needs is essential for truly inclusive design.
The prevalence of behavioral health issues in the United States has been steadily rising over the past decade, with 23% of adults diagnosed with a mental health condition in 2022. This issue is particularly acute among veterans, with 5.2 million experiencing behavioral health issues. Alarmingly, suicide is now the second leading cause of death among children aged 10-14. The rates of autism diagnosis are also significant, affecting 1 in 36 children and 1 in 45 adults. Among young adults aged 18-25, the incidence of mental health concerns is the highest at 37%, with 11.4% considered serious cases [Forbes Health].
While constructing more behavioral health inpatient facilities is beneficial, it is not the only solution. Children still need to go to school. Young adults work in commercial offices. Veterans use public spaces. Given the statistics, interior environments of all construction types can benefit from implementing design strategies that support the rise of the neurodivergent population. Let’s look at some effective design strategies that can be applied to various interior spaces.
BEHAVIORAL HEALTH AND MENTAL HEALTH DEFINED
First, it’s important to define the differences between behavioral health and mental health. The terms “behavioral health” and “mental health” are often used interchangeably, but they refer to different aspects of well-being. According to Healthline, behavioral health is a broad term that covers emotional, psychological, and social well-being. It includes mental health issues like anxiety and depression, neurodevelopmental disorders such as autism and ADHD, as well as lifestyle choices, addictions, substance use, and skills for handling crises. While mental health treatment focuses primarily on thoughts and feelings, behavioral health treatment addresses subsequent actions and reactions. These can include substance misuse, aggressive behavior, social withdrawal, disordered eating, and self-harm.
DESIGNING INTERIORS FOR BEHAVIORAL HEALTH ACCESSIBILITY
When designing interiors for behavioral health accessibility, designers must carefully consider the floor plan and finishes.
Floor Plan
Human experience is defined by how we react to and interpret external sensory stimulation through our five senses. Whether subject to a behavioral health condition or not, everyone has a unique threshold for the amount of stimulation they can handle. When someone is in crisis, their internal stimulation increases, and their tolerance for external stimulation decreases. Therefore, the layout of an interior space must accommodate diverse reactions to sensory stimuli and consider the brain’s need to feel comfortable, limiting external triggers.
To accommodate diverse reactions, designers can lay out the floor plan to:
- Integrate redundant, predictable, and easily recognizable egress paths.
- Provide various seating options within a space: seating nooks are ideal for individuals who feel more secure in tight, ‘hug-like’ areas, while open-concept seating plans are better for those who may experience claustrophobia.
- Incorporate bilateral symmetry—where two halves mirror each other—in the floor plan and furniture layouts to create visually-balanced and easily navigable spaces.
- Designate single-use quiet rooms for occupants to relax when stimulation levels exceed their threshold.
Finishes and Key Design Elements
The human body prioritizes sight over the other senses because it helps us detect threats from a distance, which is essential for survival. As a result, what we see has the most significant impact on our mental and emotional state. When choosing finishes for a space inclusive to all, designers must consider:
- Shapes. Shapes can significantly impact comfort, safety, and sensory experiences. In Cognitive Architecture: Designing for How We Respond to the Built Environment, authors Ann Sussman and Justin Hollander point out, “Humans evolved to assess their environment quickly. Pointed shapes, such as barbs, thorns, quills, [or] sharp teeth, were ever-present threats in our evolutionary past, so it was advantageous to sense them fast and be able to flee if one had to. Psychologically, part of our brain still feels that a lion could be at the gate, even as we sit in the living room of a high-rise or suburban tract house. We evolved for this past environment and are still designed for it whether or not it exists in our present.”
- Color. According to Linda Nussbaumer, author of Evidence-Based Design for Interior Designers, humans find green a familiar and safe color because of its prevalence in nature. This connection to green can help reduce stress and create a calming effect. Similarly, blue also provides a sense of calm for the same reason.
- Lighting disbursement. The human body has evolved to fear the dark (nyctophobia) and shadows (sciophobia) for self-preservation because our visual senses are weaker in these settings. This fear helped us avoid predators at night and still exists in our minds today. When designing interiors for the neurodivergent, use even lighting to avoid dramatic shadows, often caused by direct downlighting. For instance, in a circular seating arrangement, a centrally located diffused light source can evenly illuminate the space and the faces of the occupants.
- Lighting source. Access to natural light helps regulate the circadian rhythm, benefiting the sleep-wake cycle, digestion, hormones, and overall internal clock.
- Biophilia. The presence of plants (both living and artificial), natural light, water features, and organic materials has dramatic benefits on physical and emotional health.
- Acoustics. To reduce auditory stimulation, white noise or a sound conditioning device can create a calm and focused environment. These devices provide a consistent sound that masks loud disruptions and blocks distracting noises.
INTERIOR DESIGN CONSIDERATIONS FOR BEHAVIORAL TREATMENT CENTERS
For any behavioral health treatment to be successful, the patient must be in an environment that supports their goals rather than hinder their progress. This is especially true for inpatient facilities, where individuals are often in crisis. The term “psych ward” may bring to mind the prison-like hospital rooms of the 1900s—dehumanizing, windowless spaces stripped of all design elements, leaving a barren, sterile, lifeless interior.
Alongside the relatively recent surge in behavioral health conditions has come an increase in associated research and understanding. As modern designers, we now recognize that designing for behavioral health is not about creating a sterile, trigger-free environment. Instead, it involves identifying key design elements that the subconscious mind has evolved to prefer over time, creating a supportive and healing atmosphere.
The admittance of weakness goes against human nature. Coming to terms with inability to care for oneself is difficult due to a deep-seated fear of helplessness. Finding patience and peace in a mind and body that feels foreign is exhausting. Natural defense is to desire control and autonomy over one’s surroundings to gain the power of choice, which is why many of us find solace at home. For these reasons as well as many others, designing healthcare environments with residential features helps subside anxiety and give a sense of control back to the user.

Territoriality and Personalization
Residential environments become more emotionally comfortable through territoriality and personalization. According to Psychology Today, territoriality refers to the attitudes and behaviors people display based on their perceived, attempted, or actual control of a physical space, object, or idea. This instinct, rooted in a natural animal behavior to defend personal space and privacy, manifests in humans through repeated behaviors such as working at the same desk daily, sitting in the same seat in a shared space, or using nameplates on desks, worksurfaces, or personal belongings.
On the other hand, personalization is less about anxiety and control and more about customized elements for self-expression. It is especially important in institutional environments because personal touches help individuals maintain their unique identity in an unfamiliar setting. Identity and personal space are crucial for confidence and belonging, making residents feel more comfortable and open to healing.
When designing for patient autonomy and emotional comfort, consider incorporating the following design elements:
- A de-emphasized team station that minimizes the feelings of hierarchy and external stewardship.
- Opportunities for personalization through individual rooms, classroom settings, etc.
- Safe, private spaces like private rooms and restrooms where appropriate.
- Access to the outdoors for biophilic healing properties and to reduce feelings of entrapment.
- Communal spaces that encourage positive interaction between patients and staff at their own pace.
- Various seating options in different sizes and colors, with more seats than needed to offer choice.
- Friendly terms like “bedroom” or “neighborhood” to create a casual atmosphere.
- Dimmable lighting switches for user customization.
- Behavioral health-safe pillows made with washable, anti-tear fabric to provide comfort, emotional support, and stress relief.
Safety Features
One of the primary reasons for admitting someone to an inpatient behavioral health facility is if they present a risk to themselves or others. When designing an interior for behavioral health, designers must consider self-harm prevention strategies by integrating ligature-resistant design and removing any design elements that could be potential weapons.
According to the Joint Commission, about 70% of patient safety incidents that occur are due to self-harm behaviors. Designers must consider the attachment methods, joint detailing, weights and features of each material, and how to minimize the ability for self-harm in a variety of perspectives.
Examples of ligature-resistant design include:
- High ceilings out of reach
- Flush gypsum ceilings
- Acoustic ceiling tiles secured through a clip-down or adhesive method
- Break-away features such as shower doors or wall shelving with low weight tolerance
- Flush-mounted anti-ligature recessed ceiling fixtures and lighting
- Integrated cordless blinds
- Secure and enclosed cords on all electronic equipment
- Ligature-resistant grab bars
- Enclosed piping
In moments of extreme crisis, individuals can exhibit remarkable ingenuity in finding ways to harm themselves. Designers must anticipate and mitigate these risks. A common anxious tic for individuals in crisis is picking, which can involve nail-biting, hair-pulling, or skin-picking. Some may also feel compelled to take things apart, damaging the interior environment and posing a danger when patients dismantle furniture and take components like screws that could be used as weapons.
To address these concerns, consider the following design strategies to minimize the potential for self-harm and environmental damage:
- Eliminate exposed hardware by using concealed installation methods.
- Opt for rotomolded, hardware-free, weighted furniture.
- Secure furniture to the floor where necessary.
- Use shatter-resistant glass.
- Incorporate rounded corners on millwork and solid surfaces.
- Implement welded seams in sheet good flooring.
- Apply pick-proof caulk.
These measures help create safer and more resilient environments for individuals in behavioral health settings.
CONCLUSION
Designing for universal accessibility must go beyond accommodating physical disabilities to include the needs of neurodivergent individuals. As behavioral health issues continue to rise, with significant impacts on various demographics, it is essential to create environments that are supportive and inclusive for all. Thoughtfully designed interiors—in behavioral health facilities and beyond—that account for the psychological and emotional needs of neurodivergent individuals can enhance comfort, safety, and healing. Through thoughtful design, we can create spaces that truly support the well-being of all users.
Resources
PRINT
Kopec, D. (2012). Environmental Psychology for Design (2nd ed.). Fairchild Books.
Nussbaumer, L. L. (2009). Evidence-Based Design for Interior Designers. Fairchild Books.
Sussman, A., & Hollander, J. B. (2015). Cognitive Architecture: Designing for How We Respond to the Built Environment. Routledge.
ONLINE
Behavioral Health: What It Is and When It Can Help (healthline.com)
Substance use during the pandemic (apa.org)
Mental Health | NIH COVID-19 Research
Incidence and Method of Suicide in Hospitals in the United States (jointcommission.org)
Mental Health Statistics (2024) – Forbes Health
Autism statistics and facts | Autism Speaks
A-Guide-To-Anti-Ligature.pdf (designinmentalhealth.com)
Why Are We So Territorial? | Psychology Today
Why Do People Hug Pillows | Storables
Autism and Sound Sensitivity: Why it Happens and Coping Tips (psychcentral.com)

