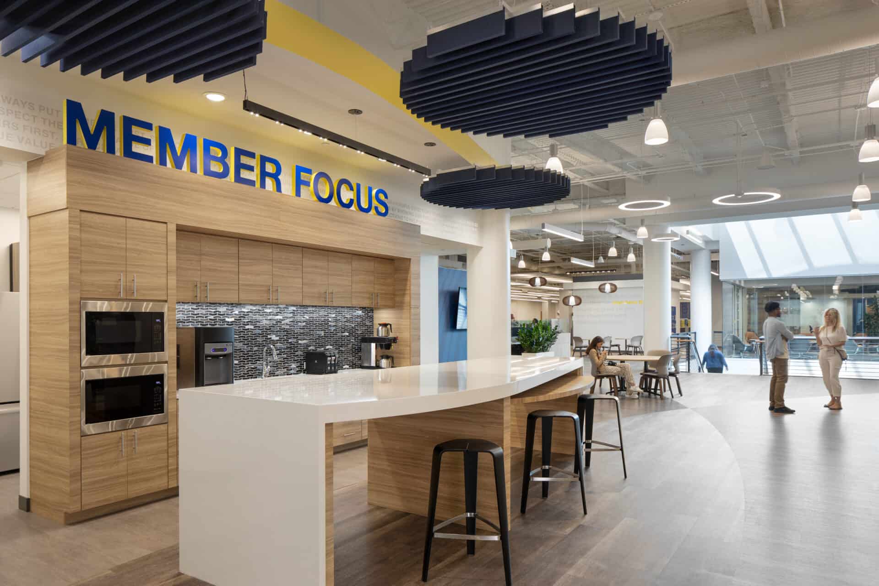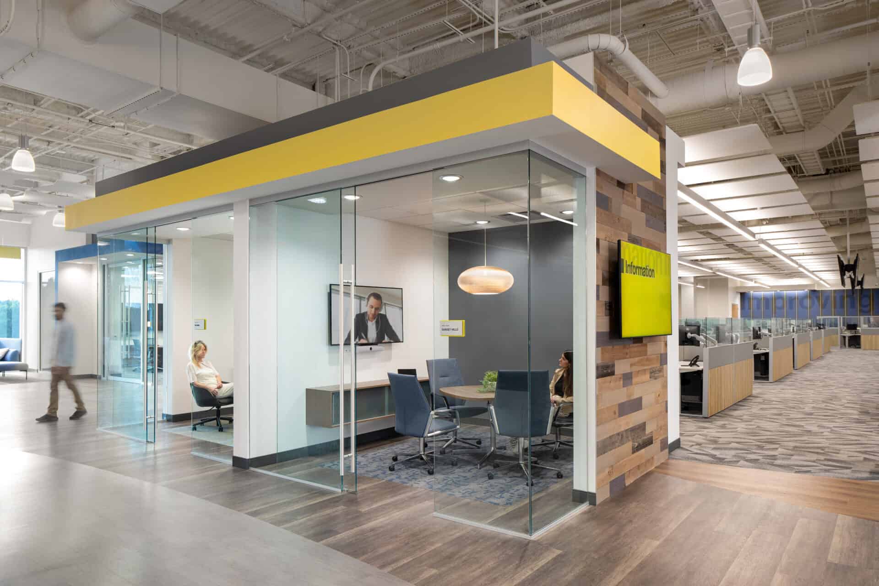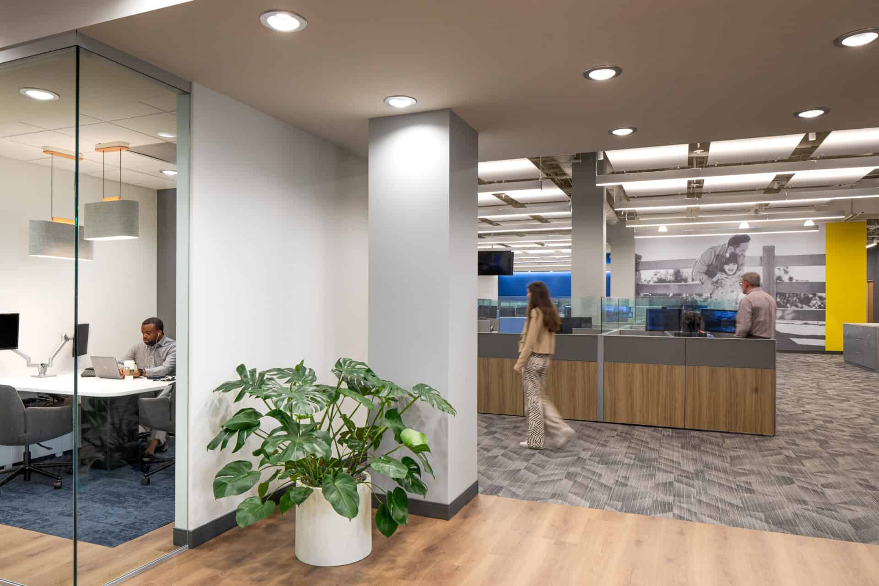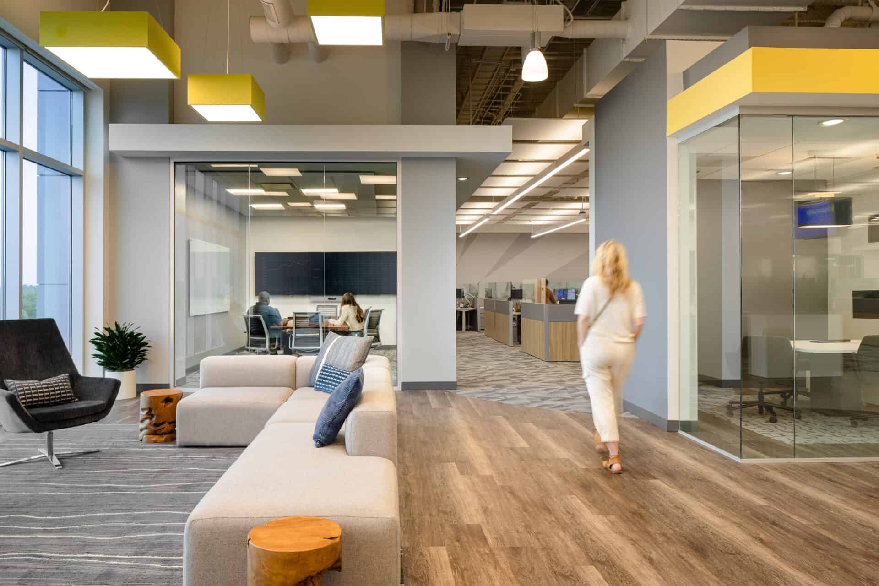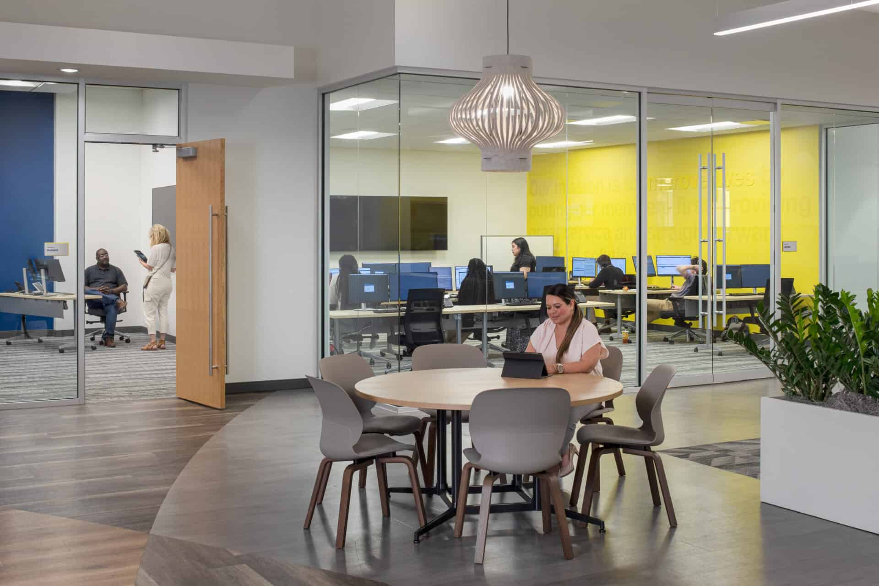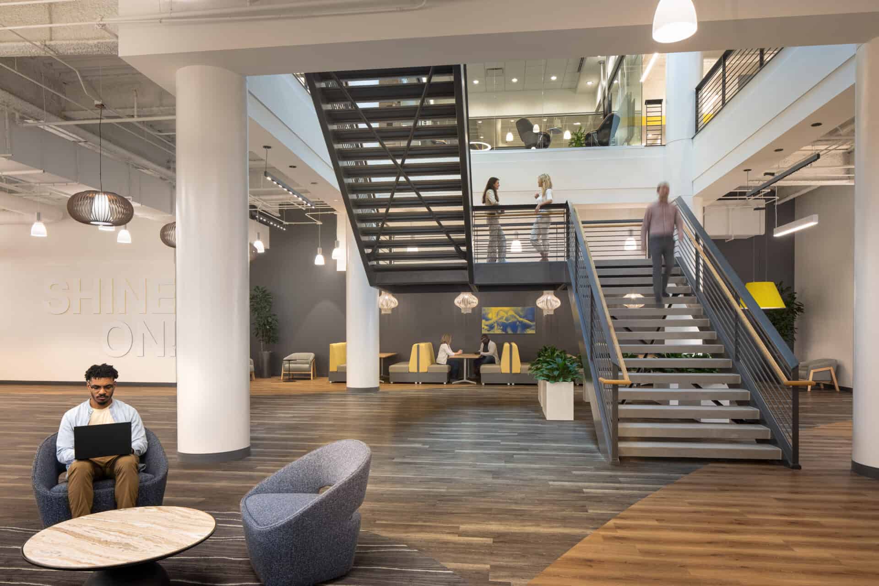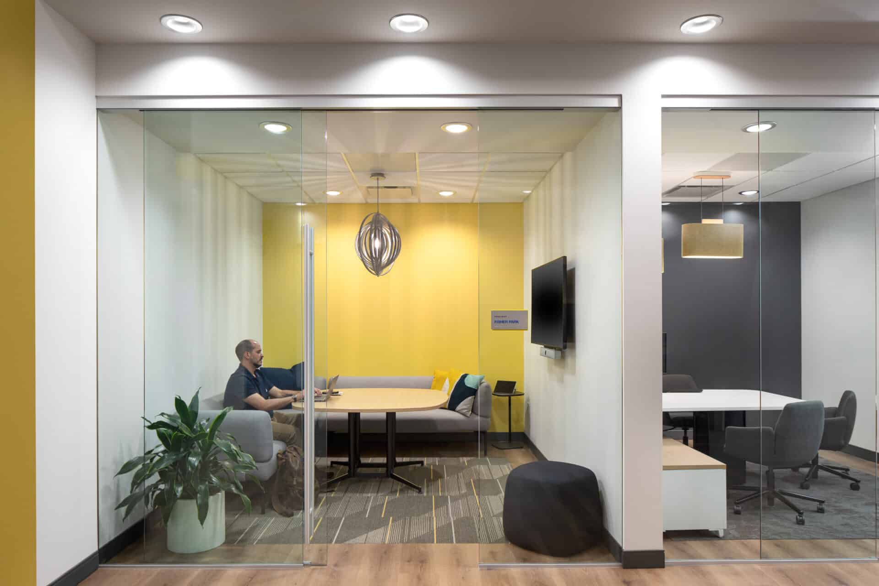
Little
Truliant Federal Credit Union
Operations Center
Winston-Salem, North Carolina
Project Type
Adaptive Reuse, Interiors, Office
Size
110,000 Square Feet
Design Services
Architecture, Interior Architecture
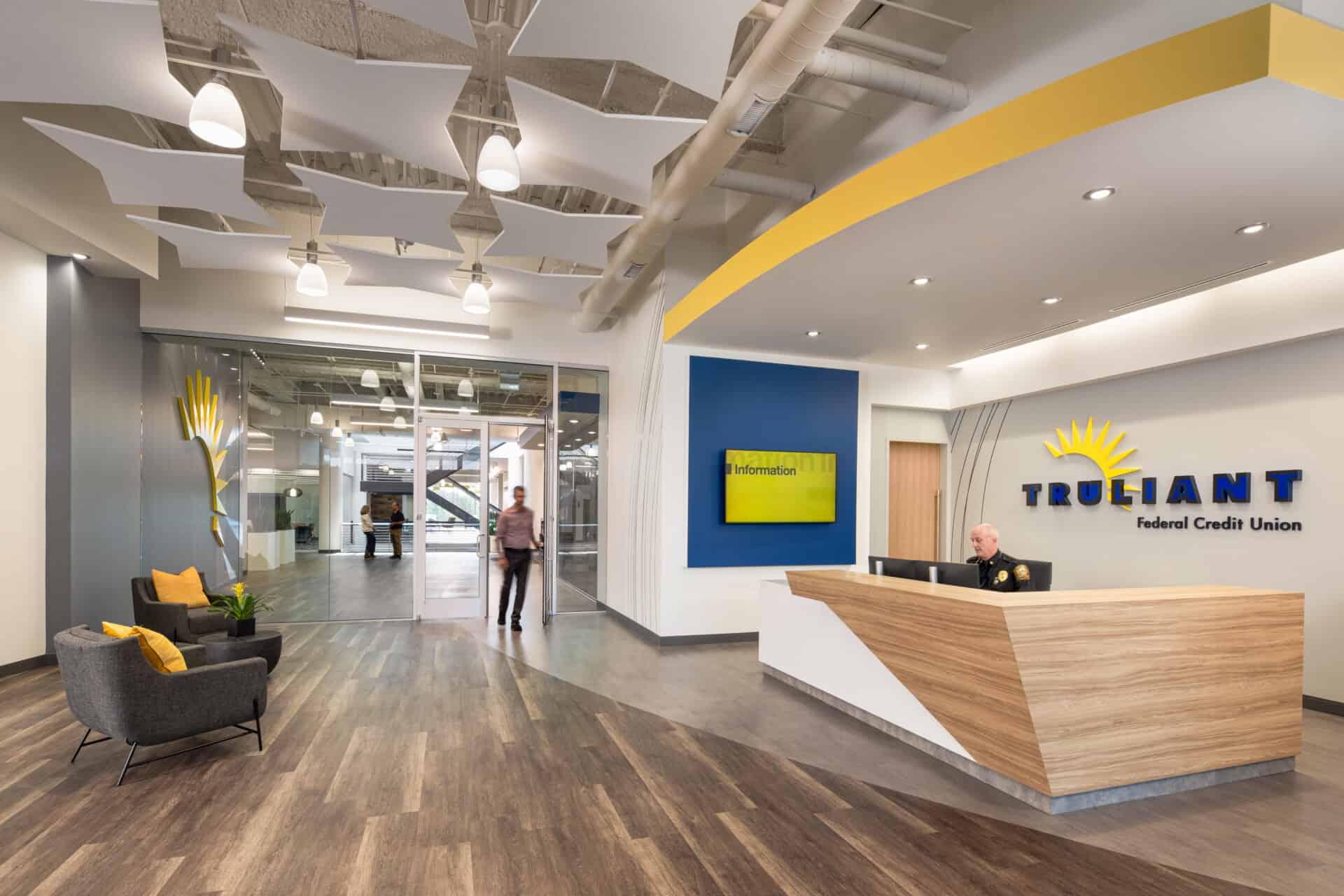
Truliant Federal Credit Union has experienced exponential growth in recent years, adding over 100,000 members, growing its locations and services, and more than doubling assets. Facing limited capacity at its headquarters, the company embarked on expansion plans for its campus.
However, an unexpected opportunity arose when Macy's—an anchor tenant at neighboring Hanes Mall—announced the closure of its three-story retail store. Seizing the opportunity, Truliant elected to repurpose the former retail space into a 110,000-square-foot operations hub and call center. Driven by cost-effectiveness, employee convenience, and a vision to enhance the brand while accommodating both in-office and remote work, Truliant enthusiastically pursued the strategic move.
Design Awards
- Triad Commercial Real Estate Awards 2023: Best Project, Renovation/Rehab/Remodel
- AIA Charlotte Design Awards, Adaptive Reuse/Preservation, 2024
Project Goals
Truliant embarked on a transformation project to convert a former Macy’s store into a cutting-edge, collaborative workspace.
This initiative aimed to meet the organization’s long-term space requirements while improving employee well-being and fostering collaboration within a convenient, amenity-rich workplace.
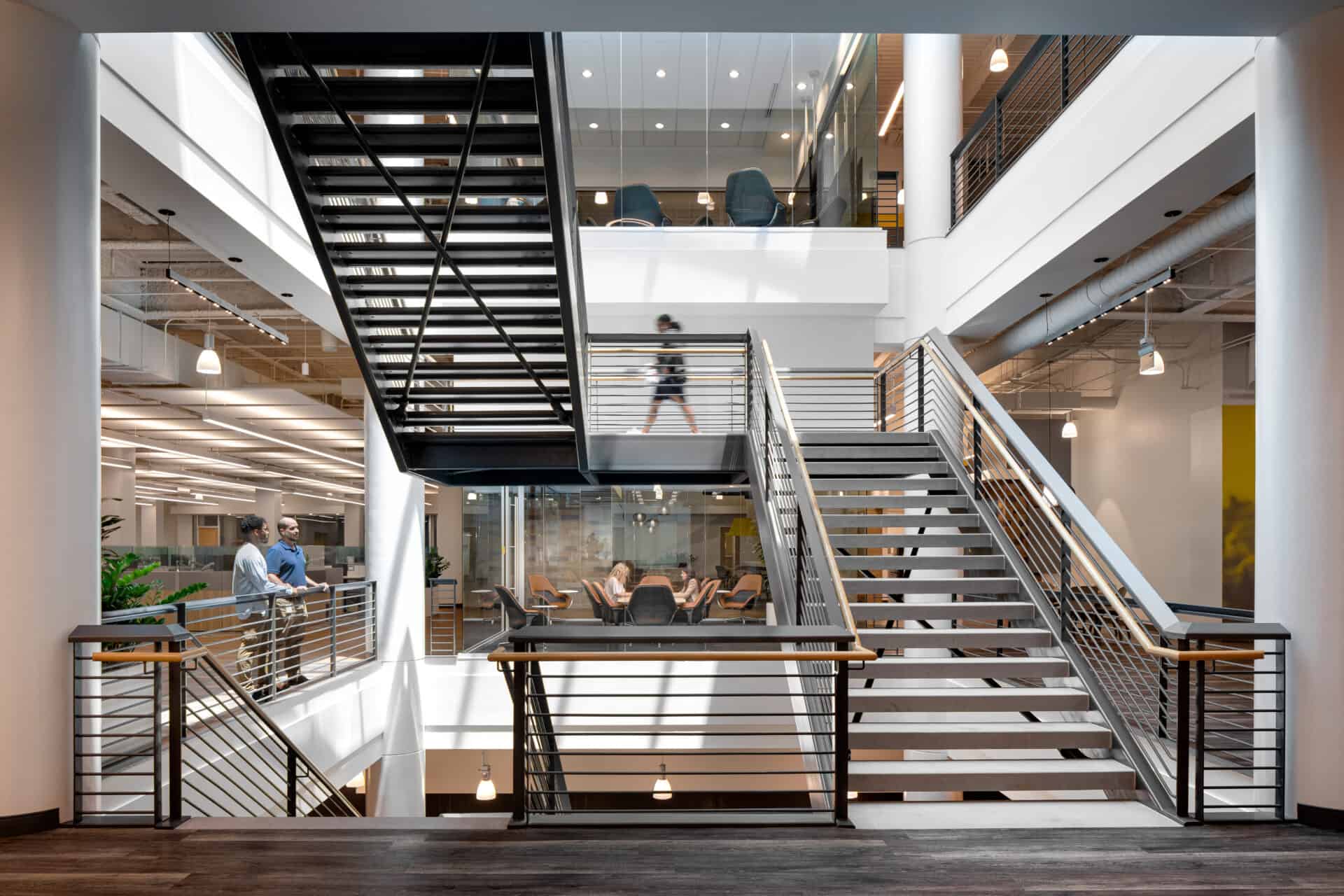
Objectives
- Support long-term life cost efficiencies
- Repurpose the building into a highly functional, thoughtfully designed space
- Develop a central hub and distinct “neighborhoods” to encourage collaboration and focus
- Incorporate brand elements in a sophisticated manner
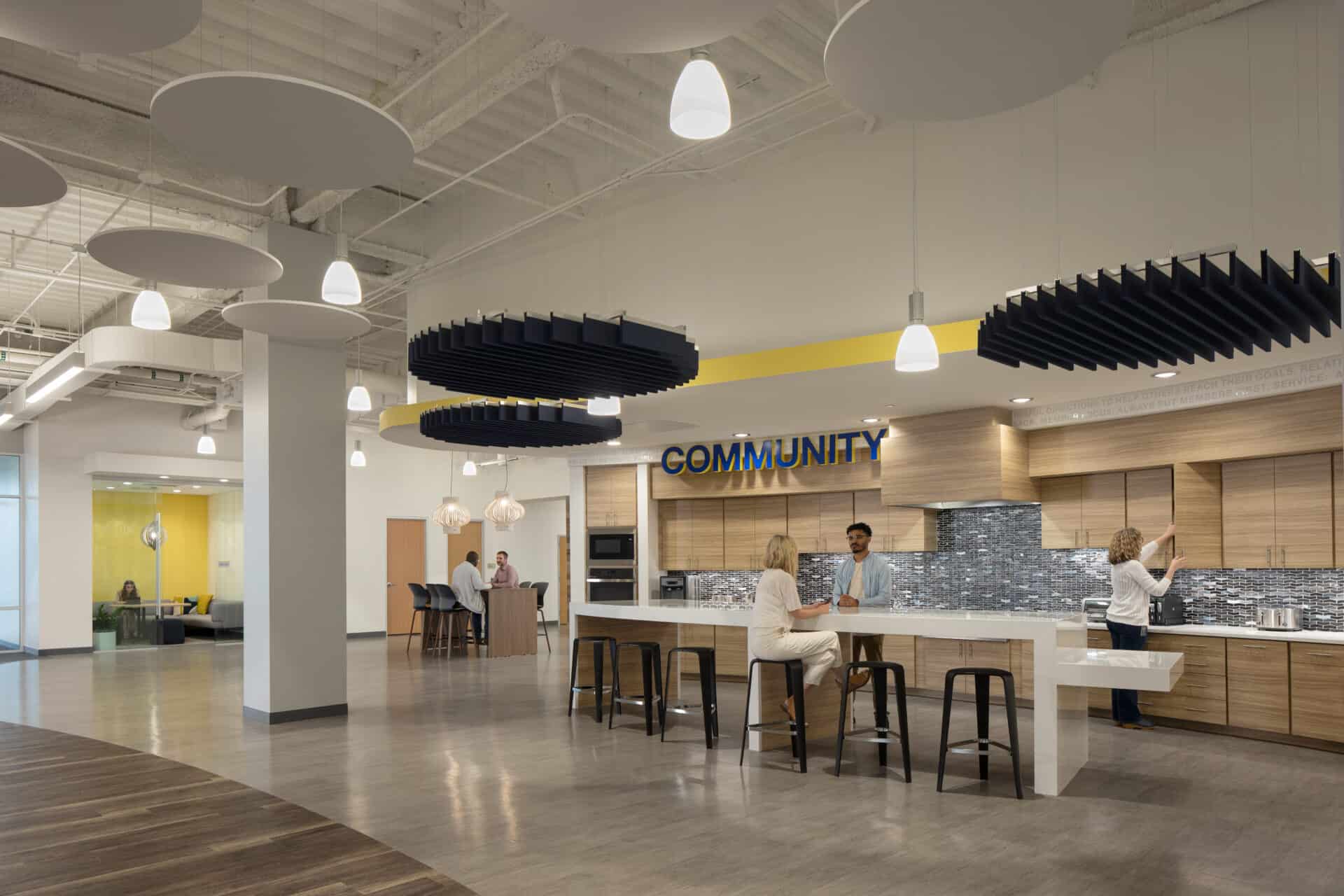
Solution
Little transformed Truliant’s workplace into a state-of-the-art facility. Individual workspaces, collaboration spaces, and meeting rooms cater to diverse workstyles, while “hotel spots” and booths support a flexible and hybrid work environment. Ample natural light from a large skylight and a striking open steel staircase enhances employee well-being.
AN AGILE AND AMENITY-STUDDED WORKSPACE
The office fosters community and wellness in flexible and modern ways.
Each floor is thoughtfully organized into dynamic quadrants, connected by central “Main Streets,” promoting a sense of community. The space offers glass-fronted meeting rooms and comfortable home-style seating for collaboration, along with private areas for confidential conversations.
The space prioritizes employee wellness with amenities like a fitness facility, standing desks, a dedicated room for mothers and medical needs, relaxation areas, and white noise systems. Canteen and refreshment stations can be found on each floor.
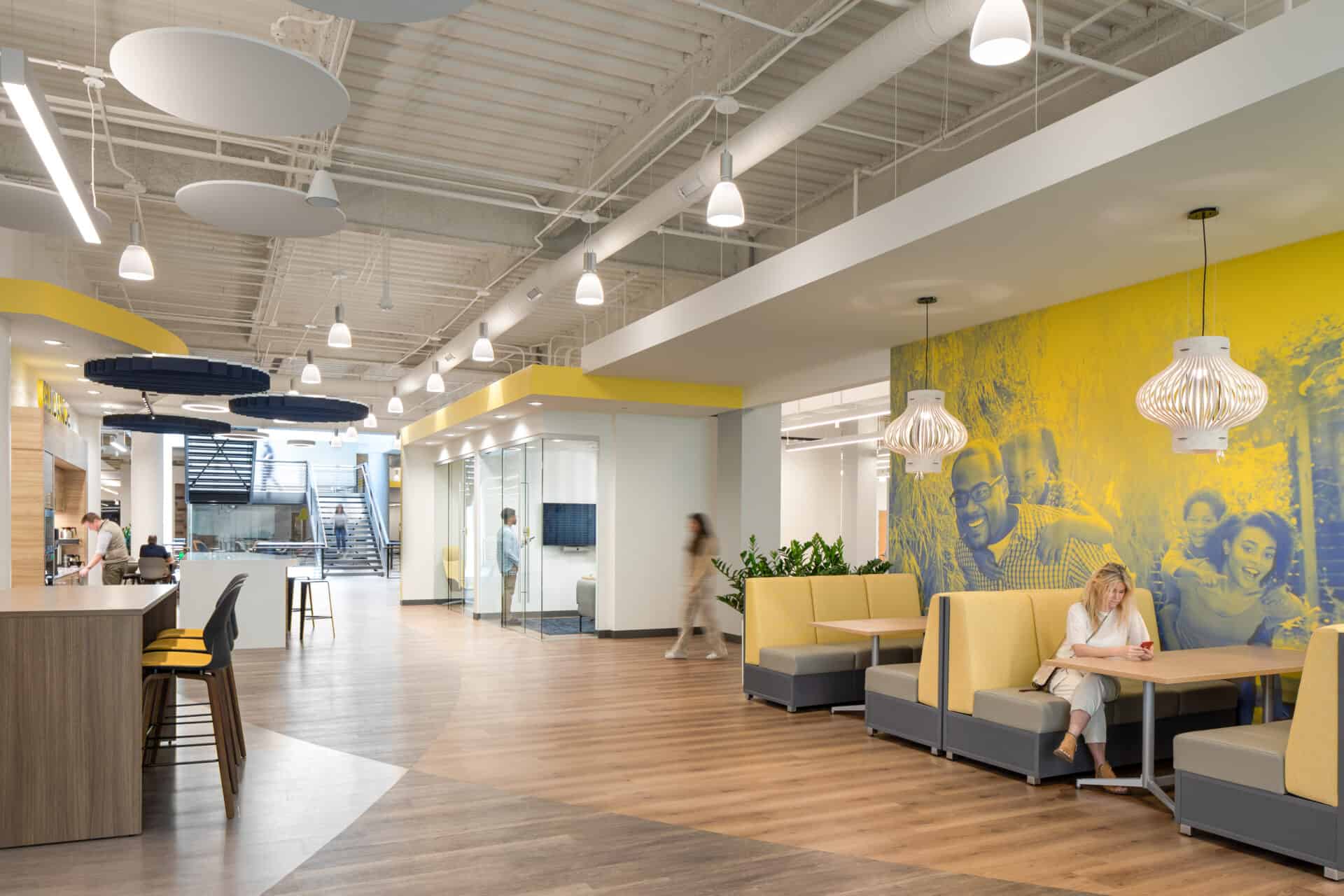
A FOCUS ON SUSTAINABILITY
The center uses eco-friendly strategies and technology to cut emissions and save energy.
Utilizing 51,000 sq. ft. of rooftop space, 742 bifacial photovoltaic solar panels absorb sunlight and produce electricity from the front and the back of the panels to take advantage of reflected sunlight off the roof.
Other sustainability measures include LED lighting upgrades inside and in parking areas and implementing a building management system to reduce heating, cooling, and lighting in unoccupied sections.
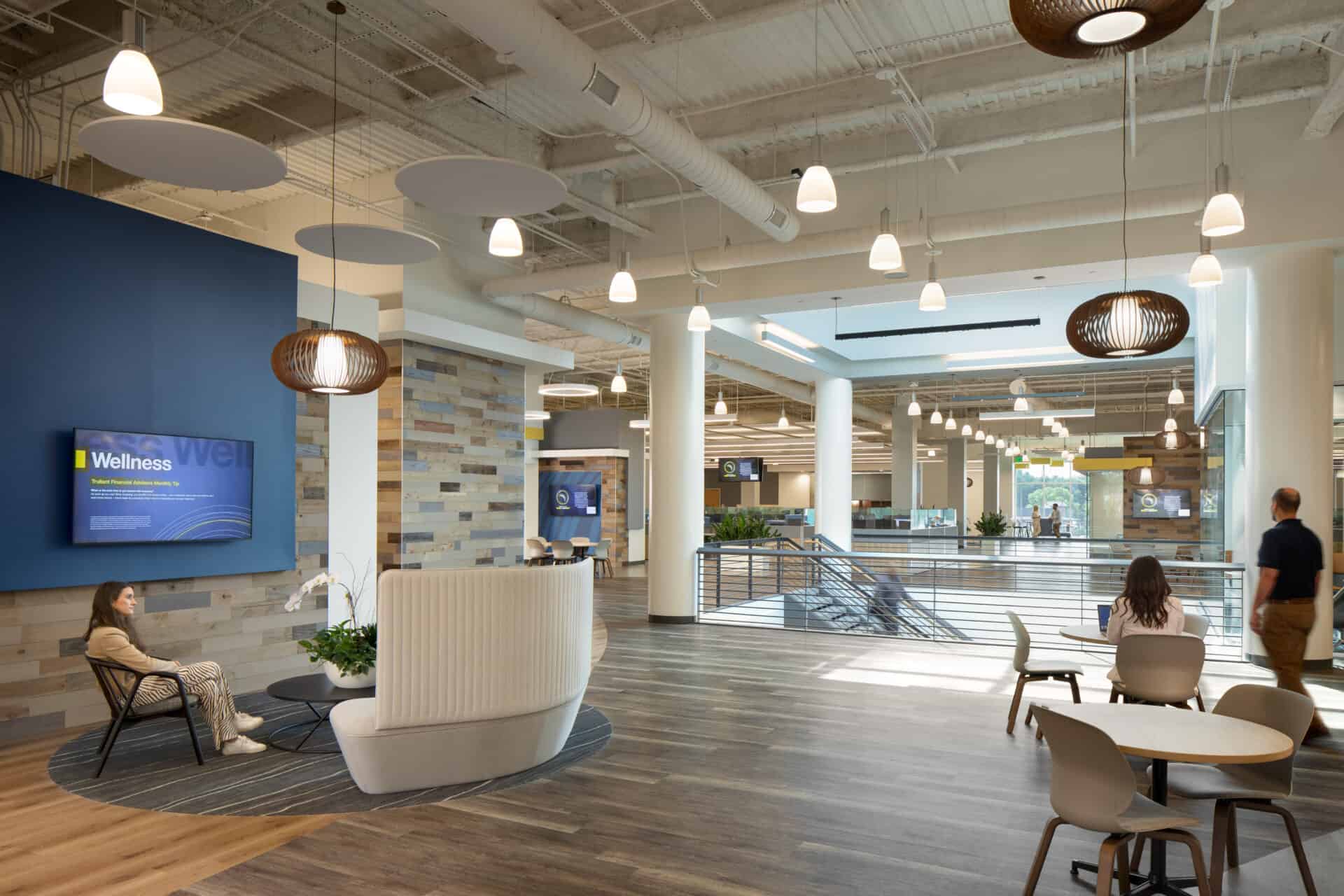
A TRULY TRULIANT BRANDED EXPERIENCE
Branded graphics reflect core values and foster an inviting atmosphere.
Branded graphics were strategically integrated into the design process, reflecting the organization’s core values, vibrant colors, and community-centric identity. These graphics, featuring large, striking lifestyle photographs, infuse the space with a lively and inviting atmosphere, emphasizing pride in the brand and creating a less sterile environment. The success of this approach has led to its expansion into other locations and back office areas, maintaining a commitment to a bright, energetic ambiance and open spaces.
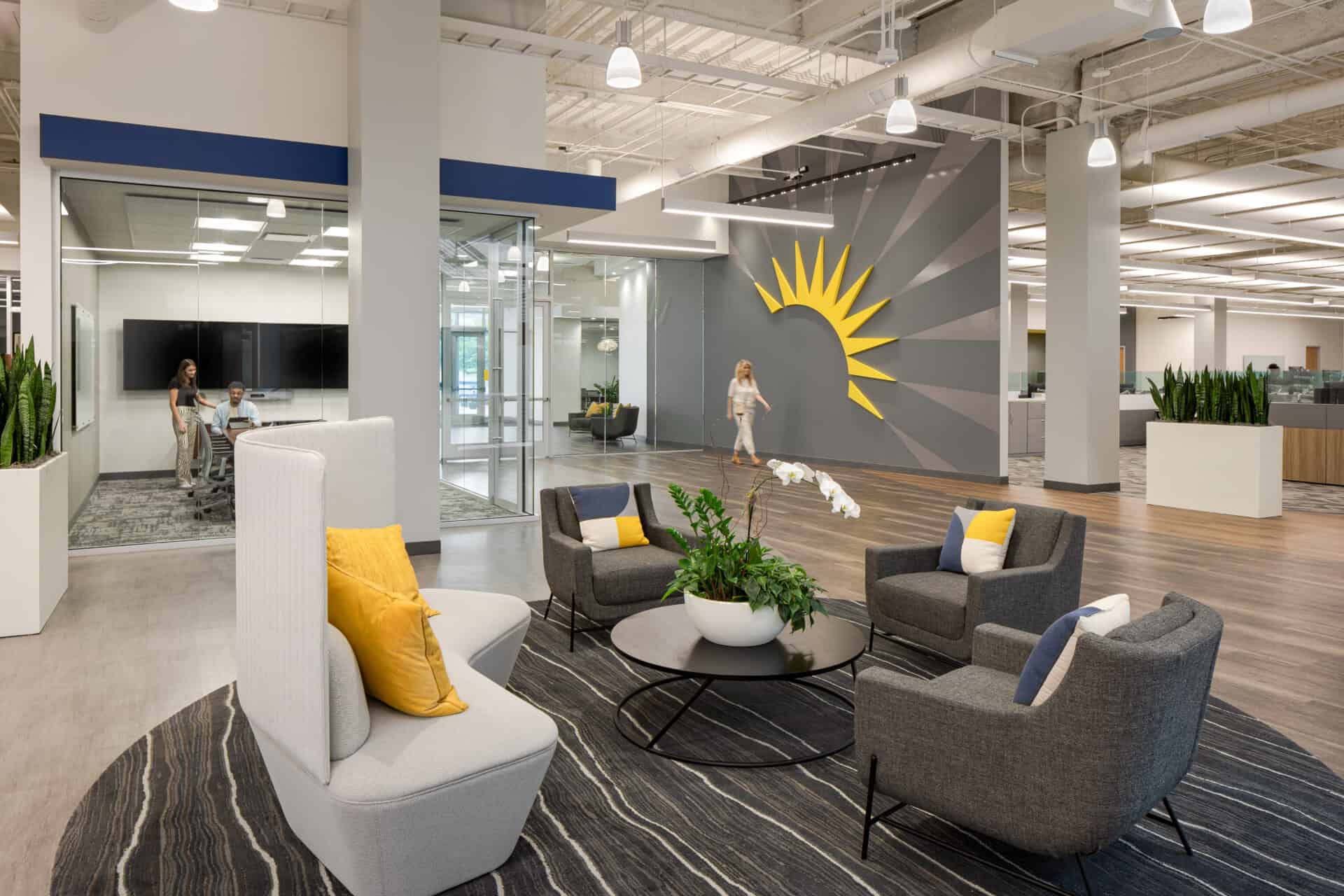
“They really had employees in mind when they designed this space—I’m coming into the office more now. I had been coming in maybe one day a week and working the rest remote. Now, I often work in the office five days a week.”
Tanje Smith Perry
Supervisor of Service Support at Truliant
RESULTS
Truliant’s Operations Center transforms an empty retail store into a thriving workspace, supporting growth, employee well-being, sustainability, and brand identity through innovative design.
Employees have enthusiastically embraced the space, leading to increased event usage, including monthly gatherings, celebrations, and formal meetings. Truliant’s sustainability efforts offset over 319,000 pounds of carbon dioxide yearly, equivalent to planting 2,417 trees. Moreover, Truliant’s presence has significantly improved the safety reputation of Hanes Mall, with a 37% reduction in mall-area crime during the first half of 2023 since the company moved into the previously vacant space.
