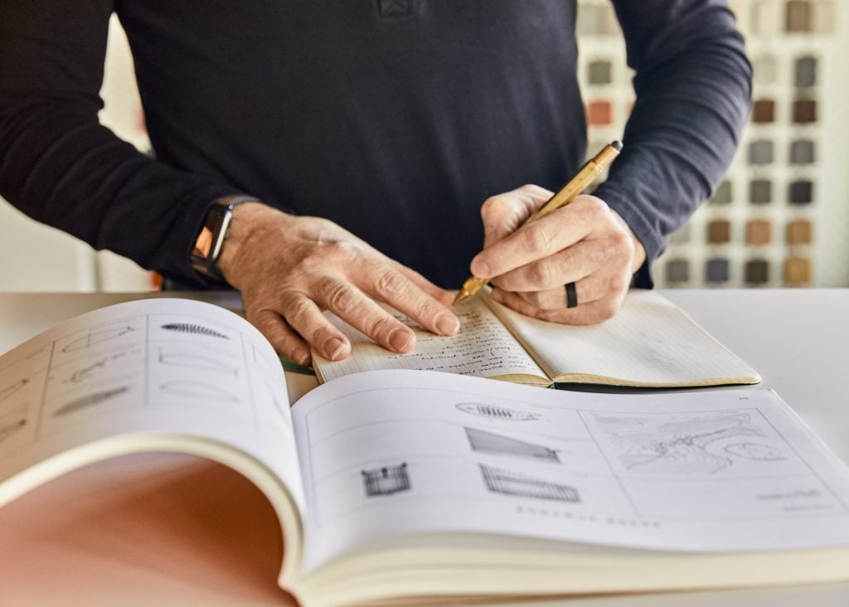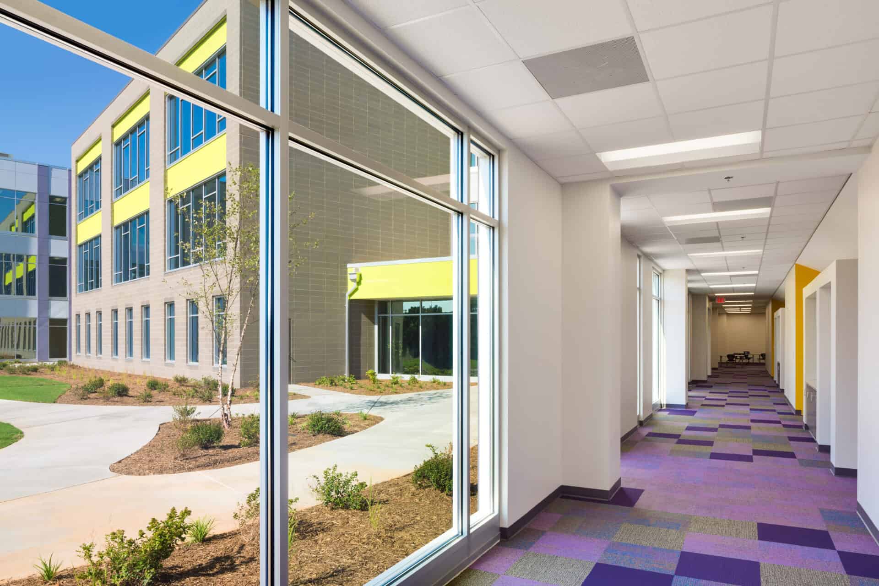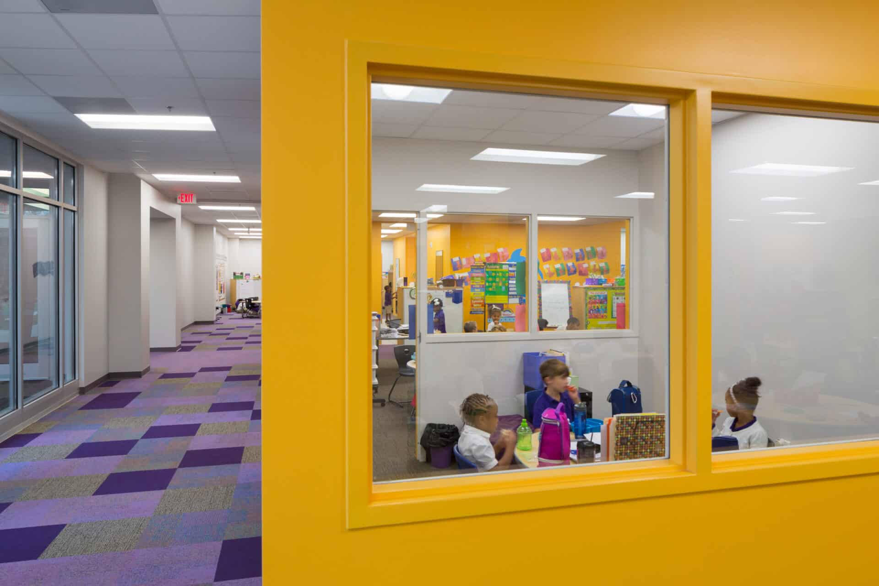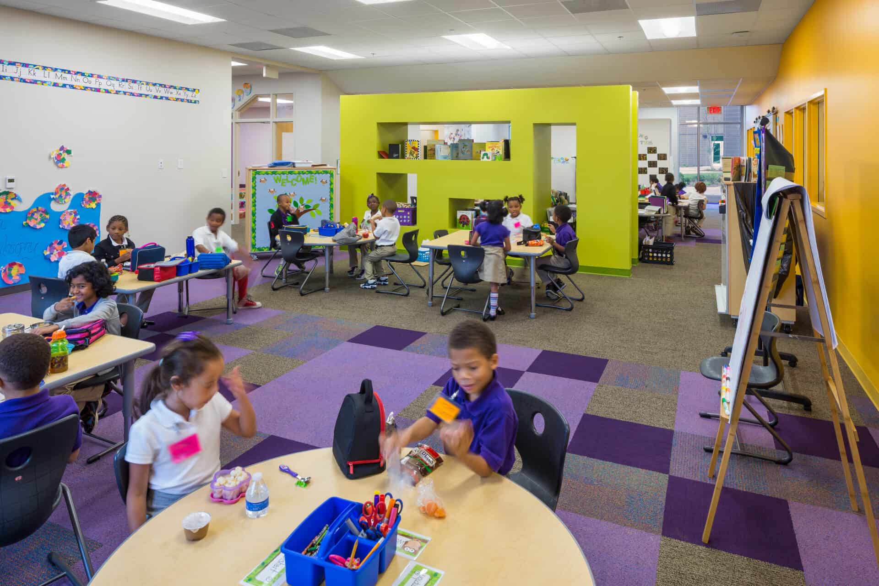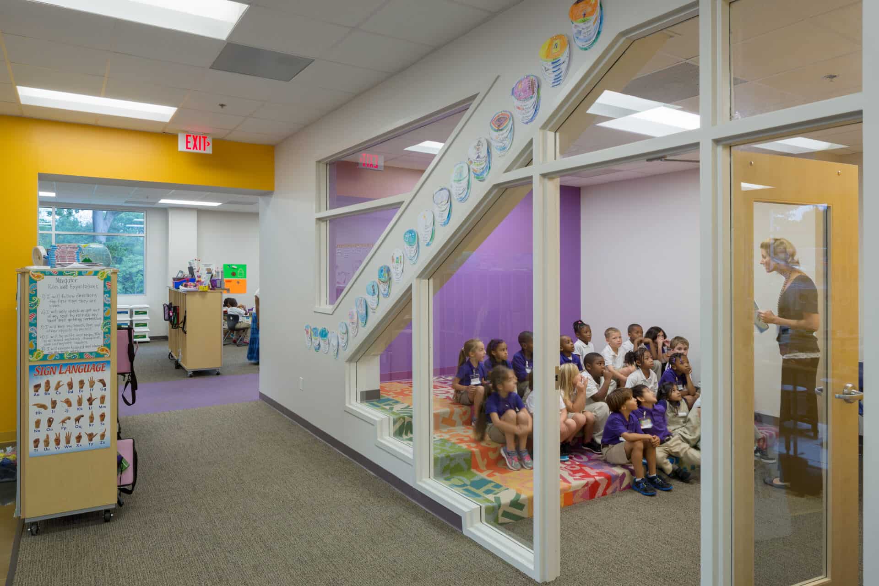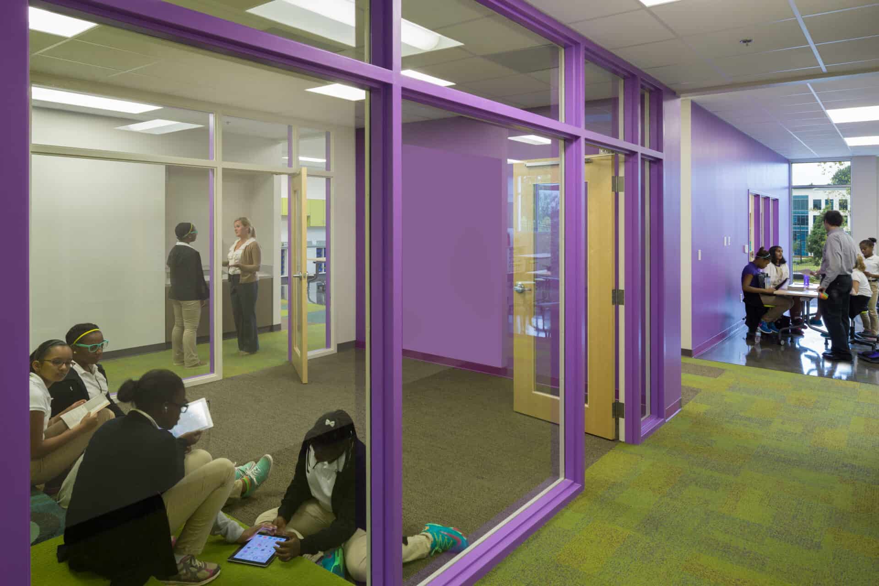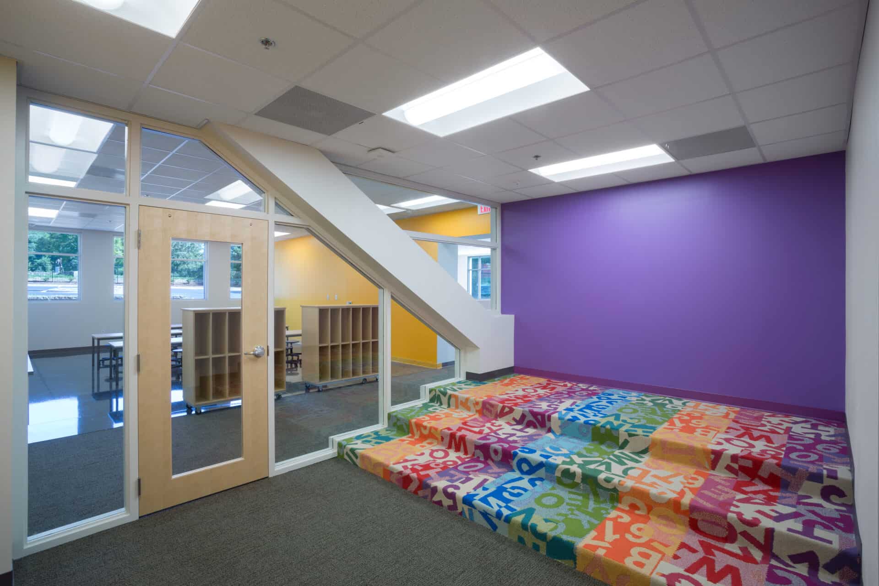
Little
Charlotte Lab School
Formerly Invest Collegiate Transform Charter School
Charlotte, North Carolina
Size
80,000 Square Feet
Design Services
Architecture, Interior Architecture, Site Design
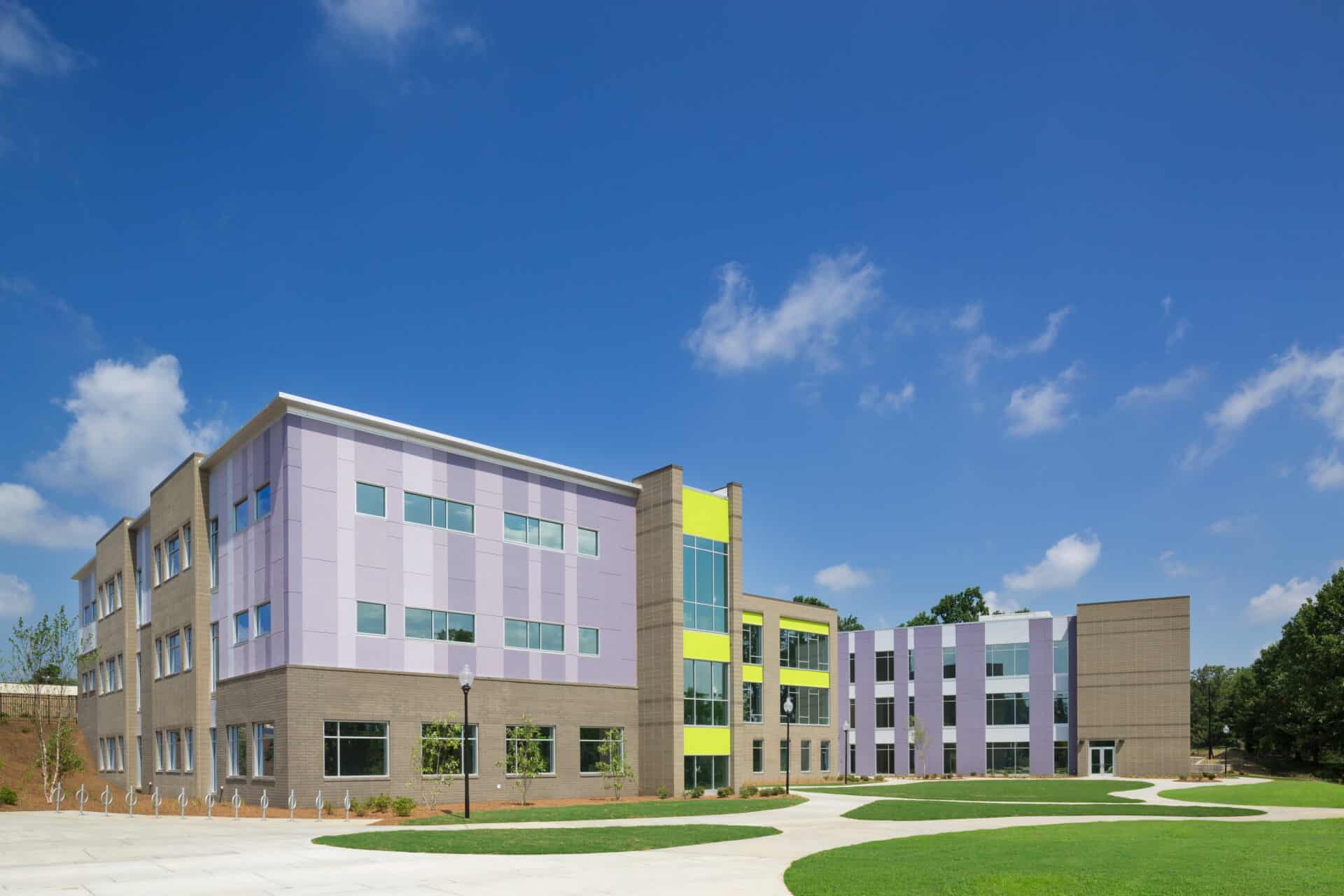
Invest Collegiate Transform is a public charter school providing a K-12 comprehensive educational program for college-bound students.
Drawn to Little’s extensive educational and charter school design experience, Invest Collegiate enlisted the firm to design a plan allowing for multiple learning spaces in an Immersive Learningscape. Now occupied by Charlotte Lab School, the building provides a true project-based and collaborative learning environment impacting over 800 students.
Design Awards
- Learning by Design, Citation of Excellence 2015
Certifications
- LEED Certified
PROJECT GOAL
The school needed a flexible educational space that allows students to receive a transformational education, preparing them for life’s opportunities in a global community.
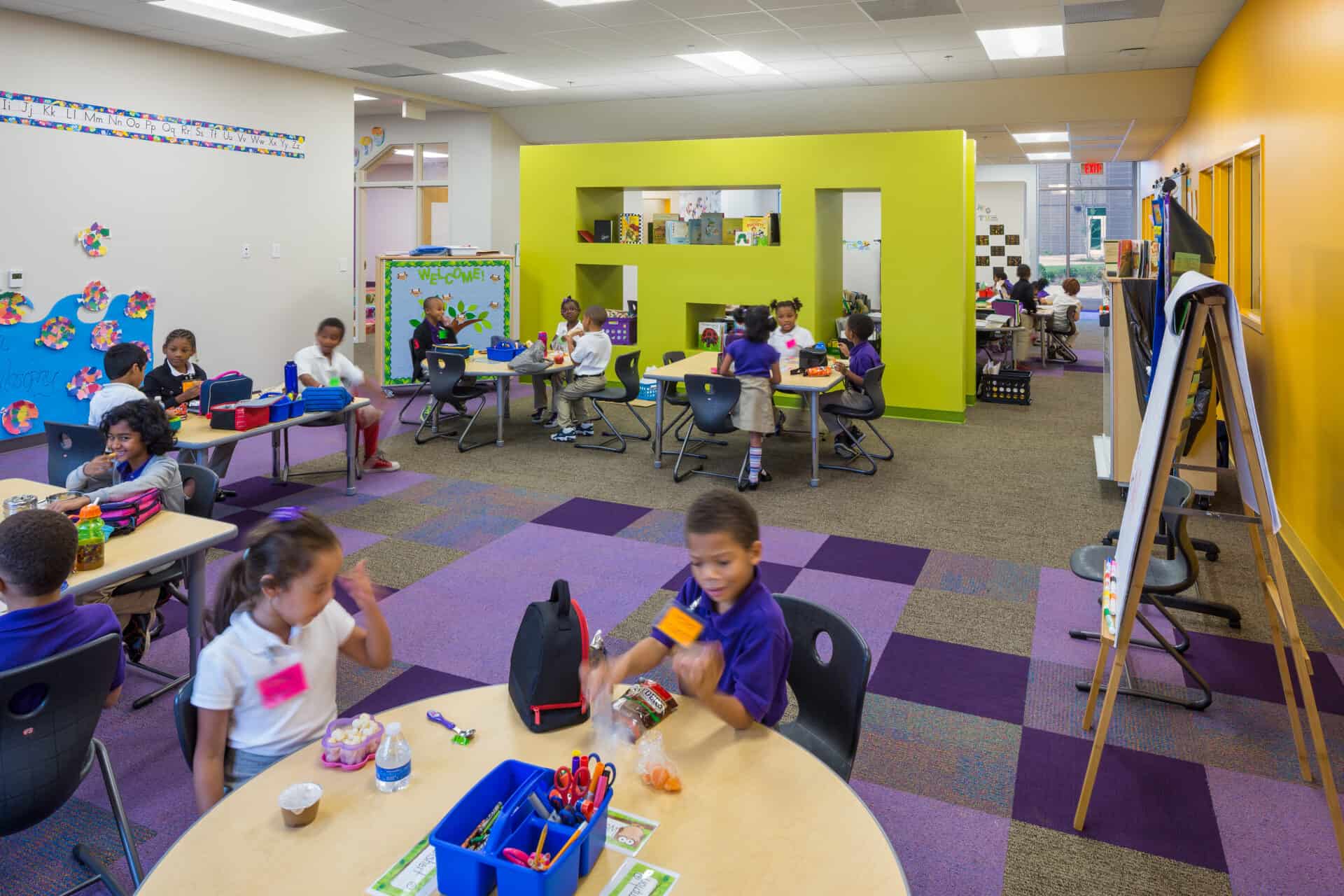
DESIGN OBJECTIVES
- Create an immersive learning environment
- Incorporate state-of-the-art technology
- Build community and enhance the school’s educational culture
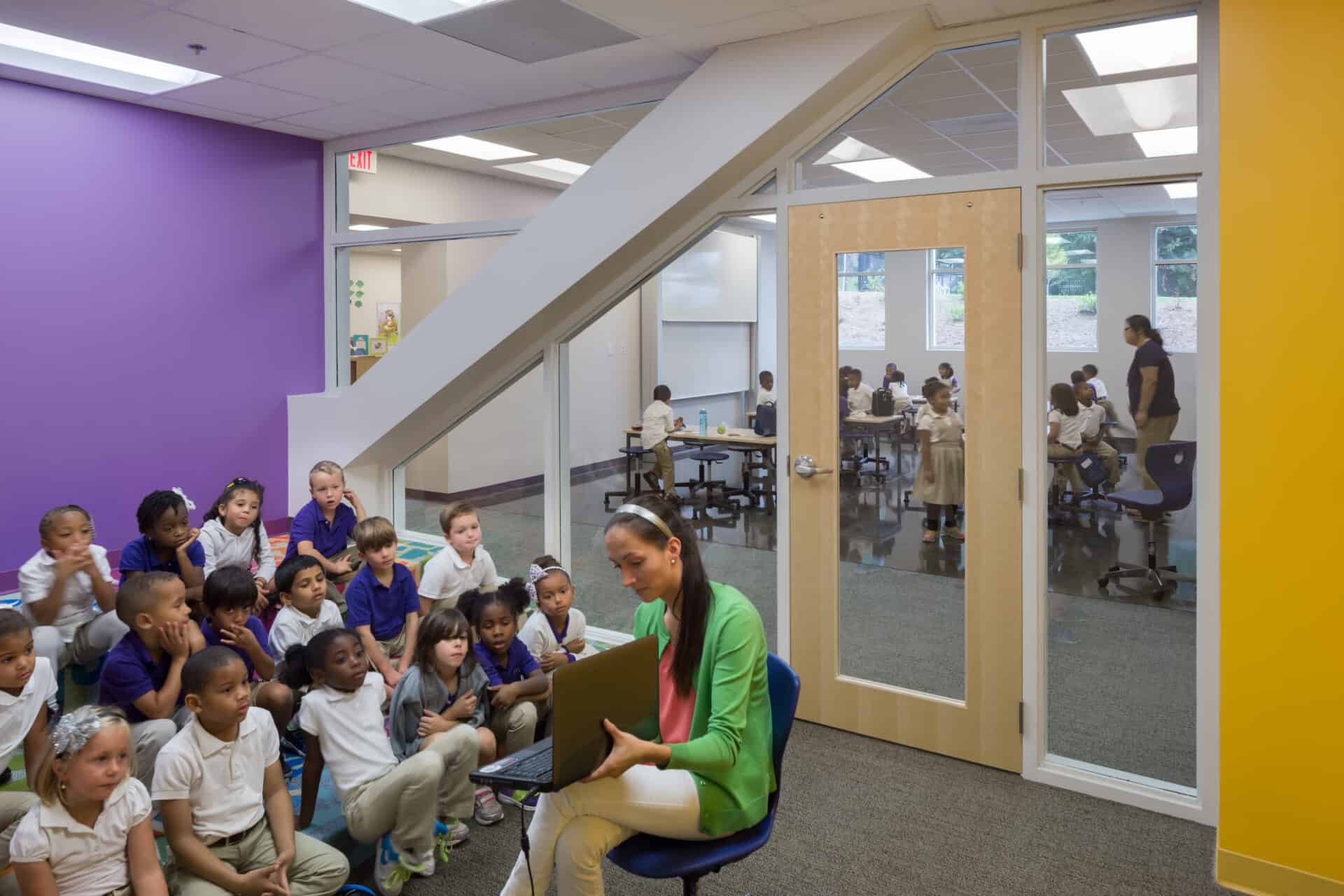
Solution
Little implemented a design that exemplifies transformation by revitalizing an urban brownfield site, renovating the school building’s exterior, creating a collaborative interior, fostering community-wide educational culture, leveraging technology, reinforcing the Invest Collegiate culture, and encouraging student and faculty leadership.
An Immersive Learningscape
The building is designed to foster a culture of knowledge sharing, transparency, collaboration, and experimentation. The design concept highlights a clear circulation path at the heart of the building through a single-loaded corridor, with educational programmed spaces—Think, Create, Discover, Impart, and Exchange—occupying the perimeter. As students move through the building, they are continuously exposed to the inner courtyard, as well as stunning views of the city’s skyline.
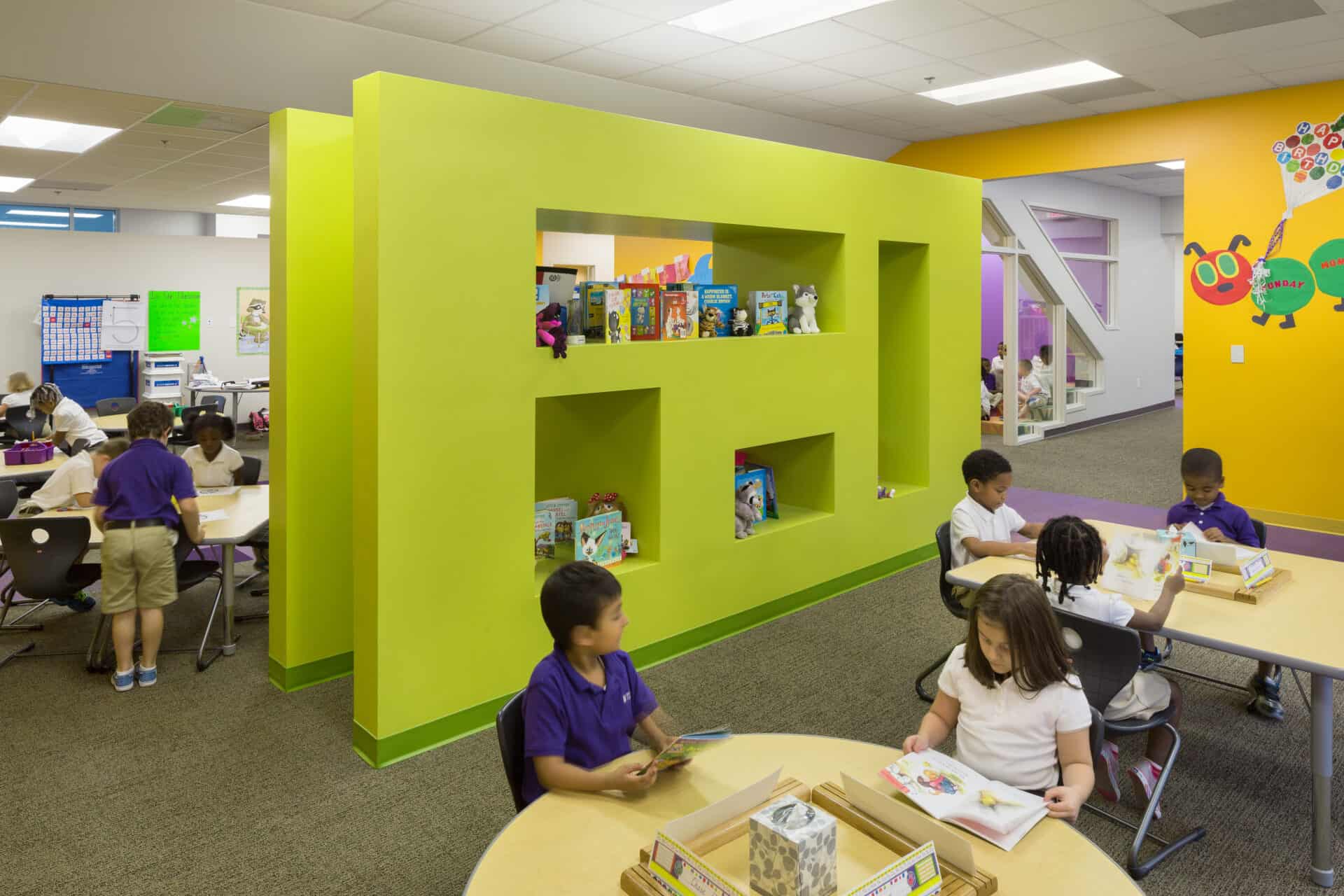
A focus on sustainability
The design prioritizes sustainability through the use of local and recycled building materials and energy-saving methods, achieving LEED certification under LEED for Schools v2009 and an energy cost savings of 17.59%. Because irrigation is not used on the project, there is a 30% reduction in water use.
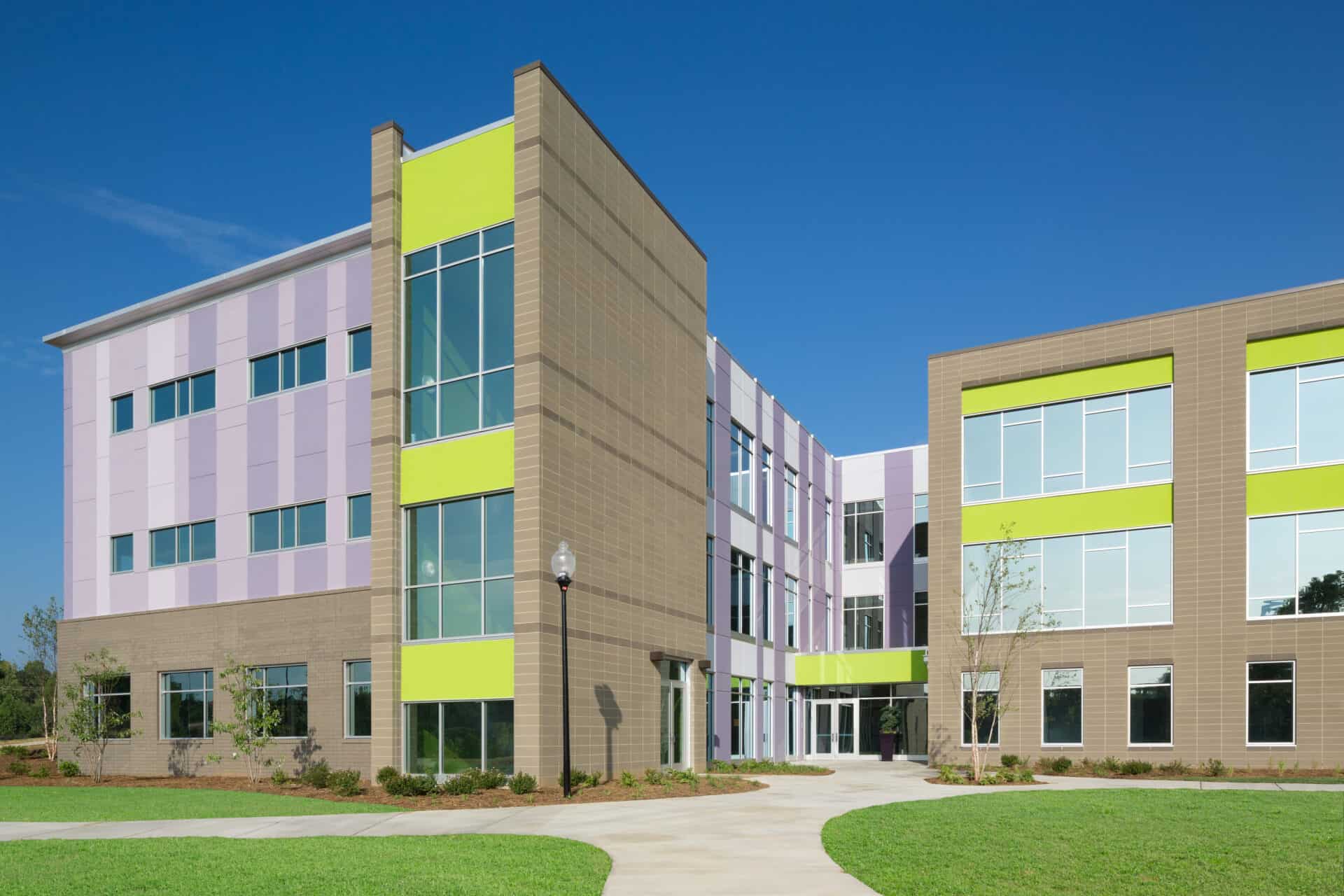
Dedicated interior spaces for a variety of uses
The interior is made up of five primary space types. Think spaces provide intimate areas for individual investigation, critical thinking, and assessment. Create spaces are flexible team areas for project-based learning and collaboration. Discover spaces allow for learning via hands-on testing and exploration in a workshop-type environment. Impart spaces are gathering areas for short lectures, breakouts, and distance learning. Exchange spaces are communal areas for social learning and co-planning.
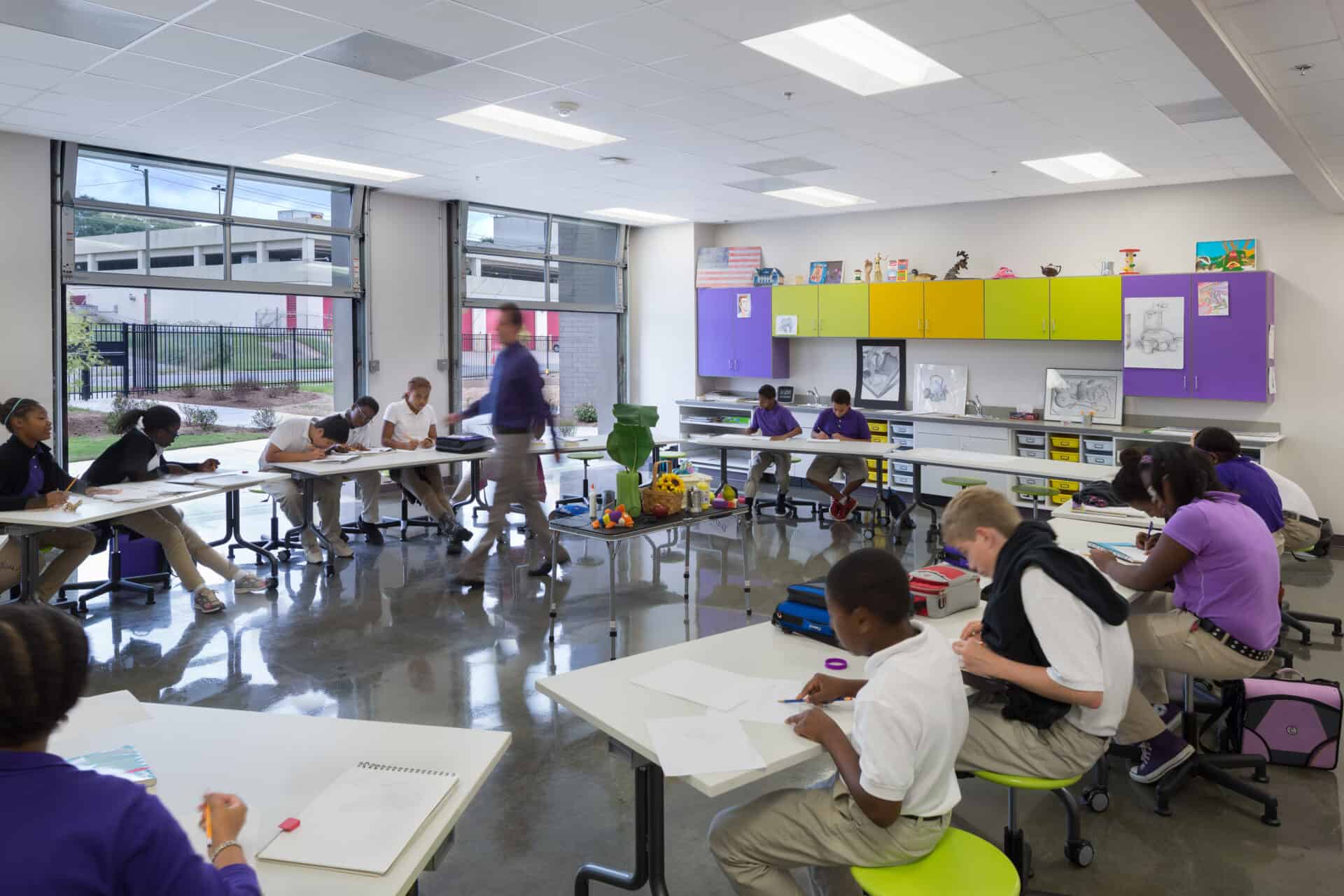
“Having all of our students and staff under one roof will help foster a closer sense of community and will provide valuable opportunities for students to mentor and learn from one another. Finding appropriate facilities has been one of our greatest challenges since our founding in 2015. This permanent location will allow us to shift resources, further enabling us to fulfill our mission.”
Dr. Mary Moss
Executive Director & Co-Founder
RESULTS
Invest Collegiate is an exemplary educational environment
To fulfill the client’s vision for a transformative learning experience, Little leaned into the Immersive Learningscape concept as a guiding principle. This concept seamlessly addresses four crucial aspects of modern education: diverse learning styles, emerging technologies, personalized learning, and 21st-century skills. It creates dynamic, adaptable spaces that support technology-driven, project-based learning, foster versatility, encourage creative thinking, and promote interdisciplinary collaboration.
When Invest Collegiate announced it would not reopen for the 2023-2024 school year, Charlotte Lab School jumped at the chance to move into the building, combining its three campuses to establish a permanent K-12 school. This move achieved Lab’s long-term strategic vision of operating from one campus.
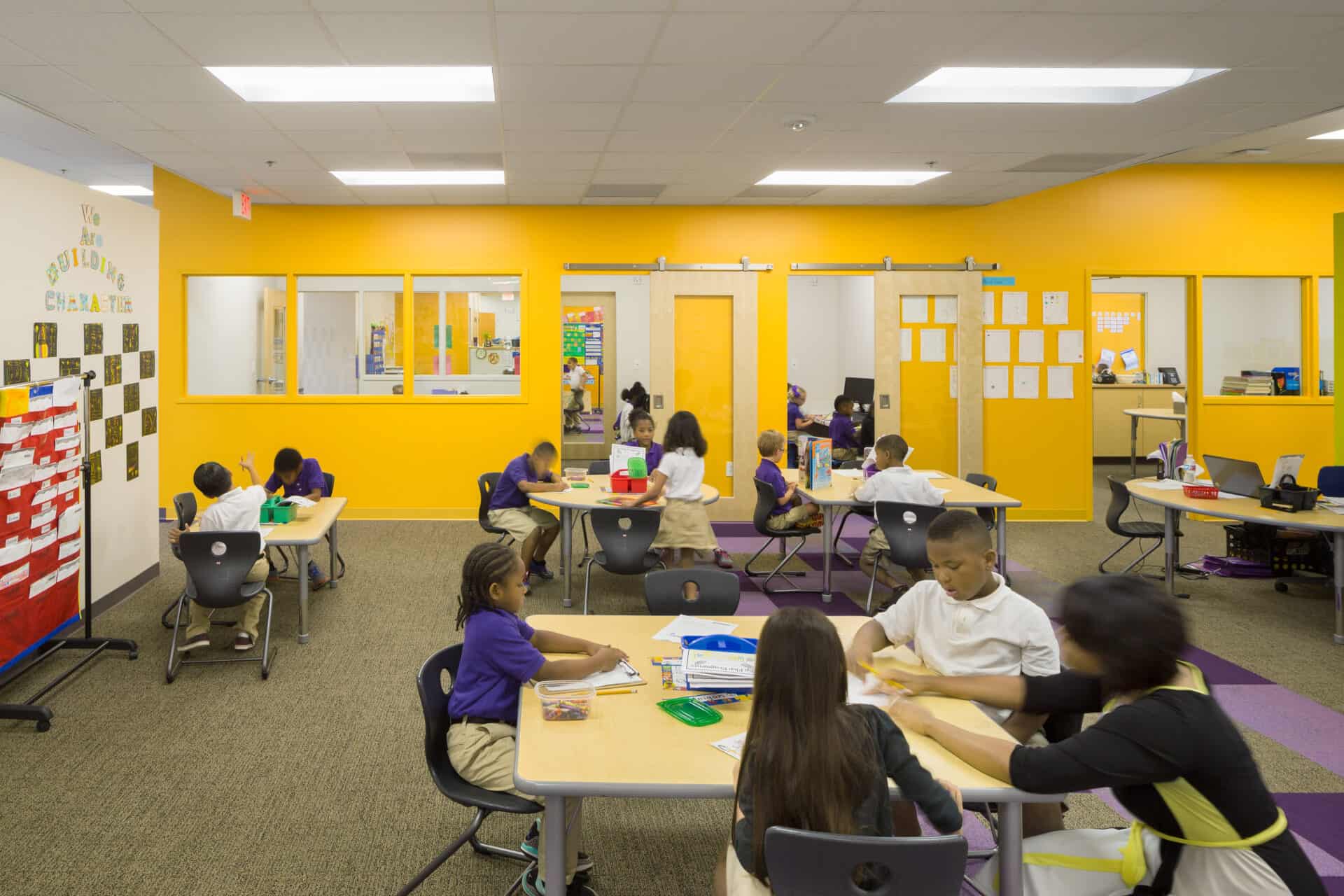
- 81.4% construction waste diverted
- 53% building materials manufactured using recycled materials
- 58% total building materials manufactured and extracted within 550 miles of the site
