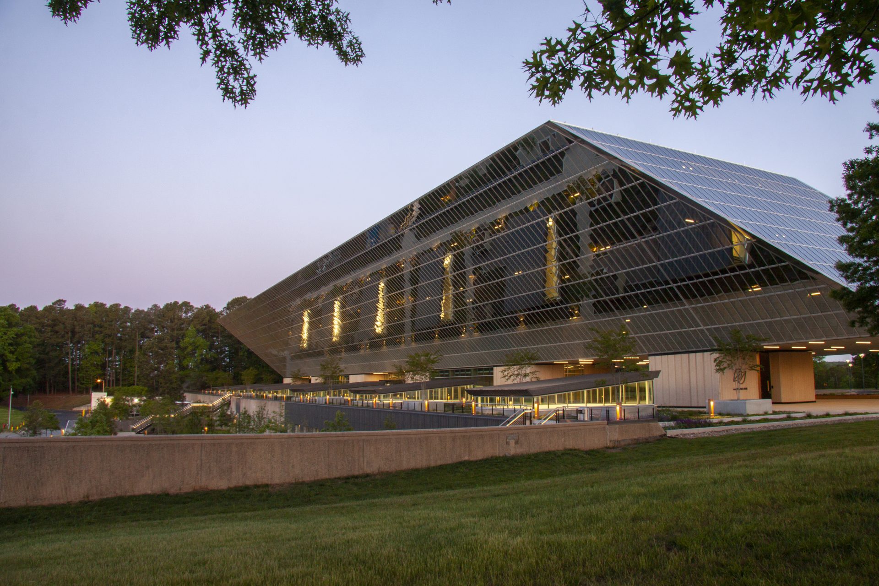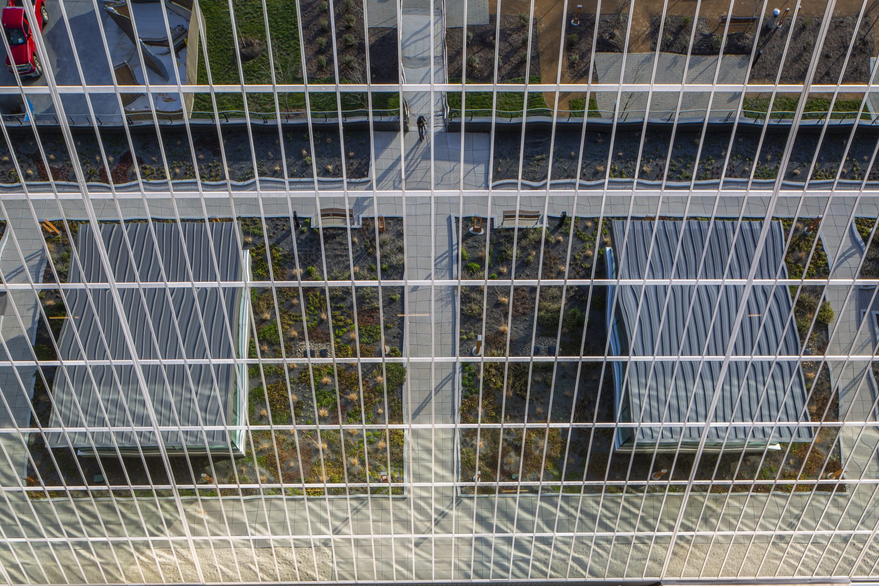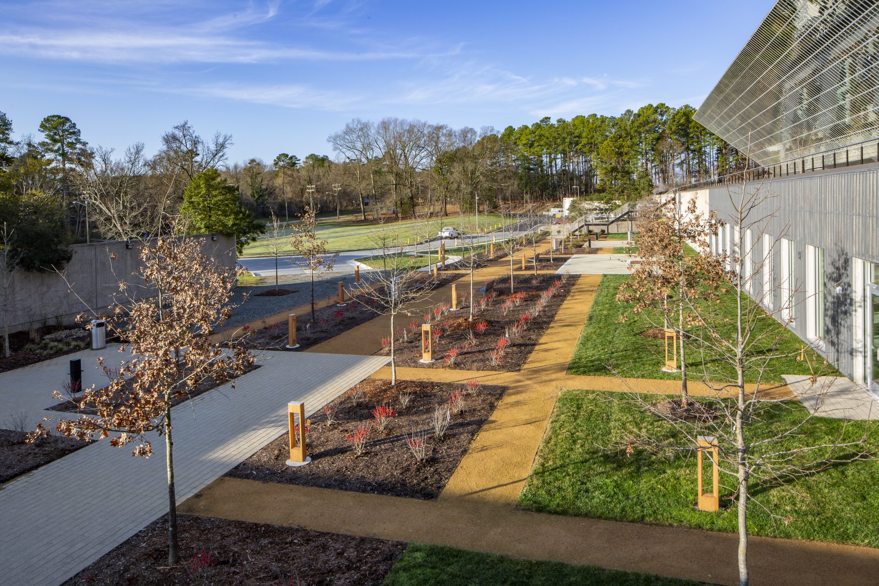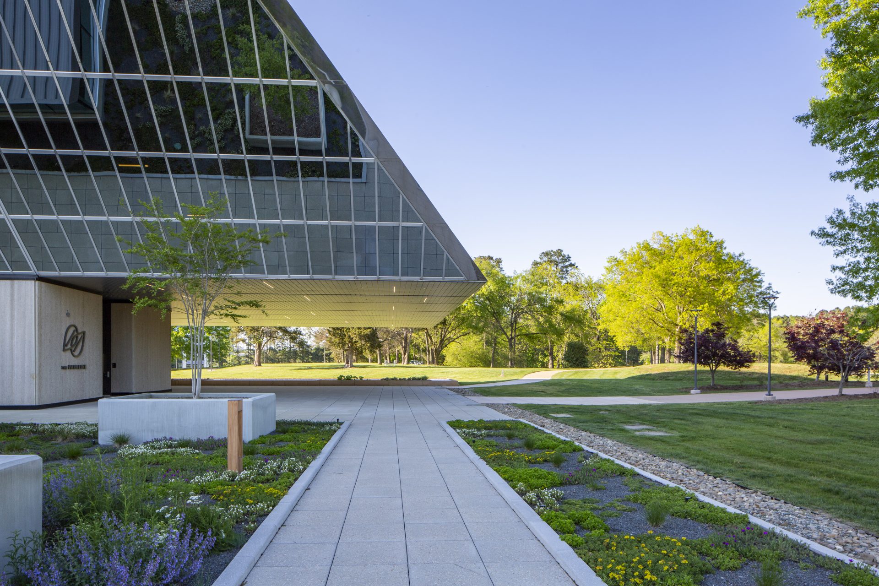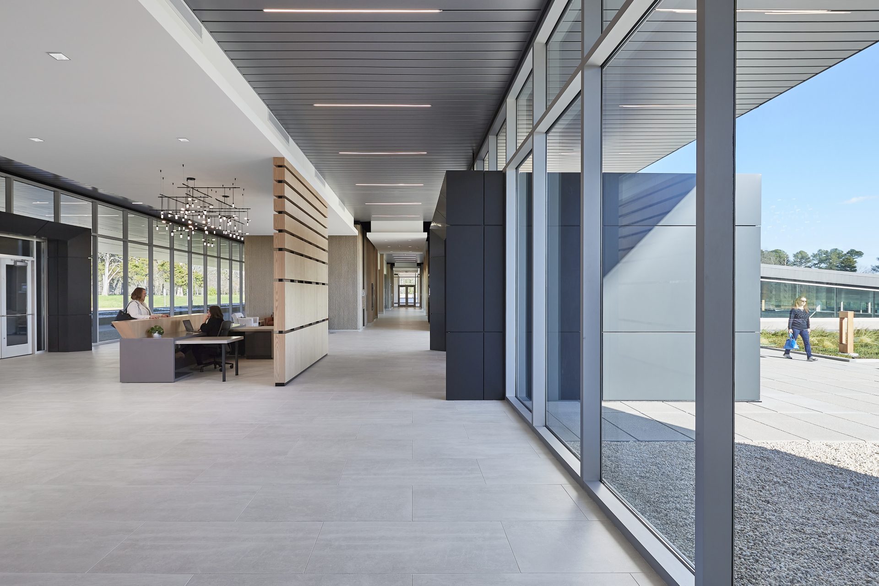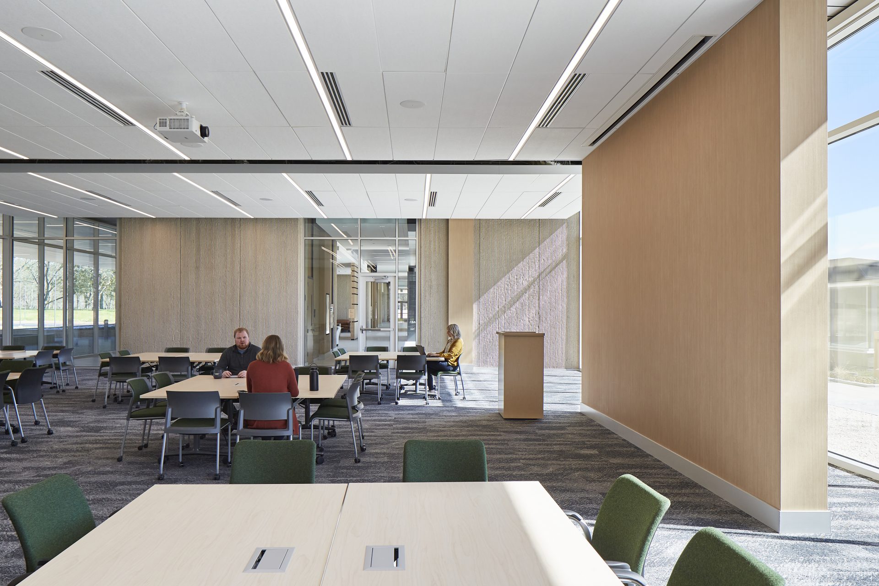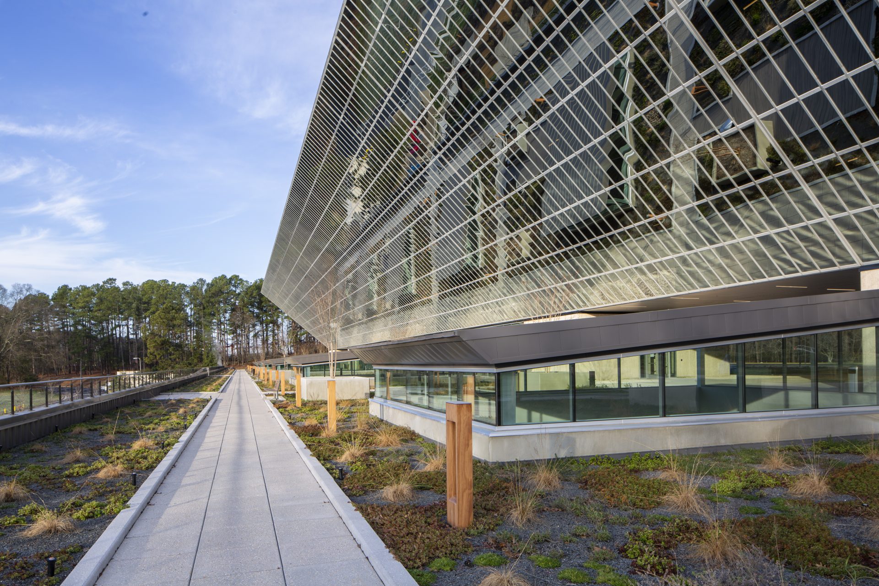
Little
The Parkline
Durham, NC
Project Type
Adaptive Reuse, Office
Size
100,000 Square Feet
Design Services
Architecture, Engineering, Site Design
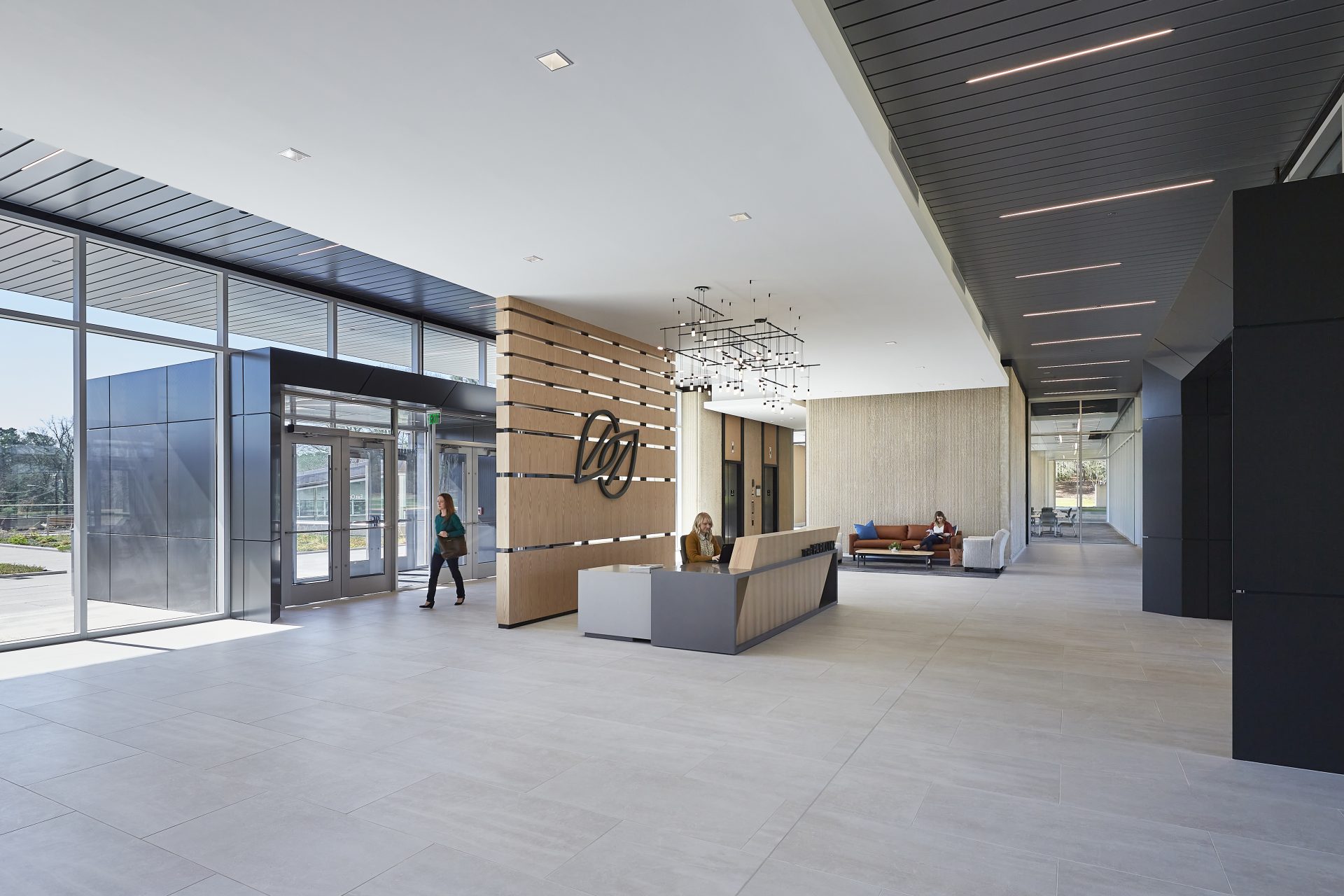
What would it take to craft a truly differentiated workplace experience centered around the health and wellness of employees and tenants?
Little’s multi-disciplinary team collaborated to re-imagine this iconic but aging 1973 building. Respecting the simplicity of the original design, our team made significant, strategic design interventions to re-position this property to command Class A office leasing rates. The landscape included renovating a large concrete plaza into a 90,000 sf green roof that stitches together the park-like campus. In addition, a large oak bosque with outdoor work areas and an exercise space create new spaces for future tenants.
Design Awards
- Rethinking the Future Award
- USBGC Climate Champion Award
- ASLA Southeast Regional Conference Merit Award
- AIA Triangle Honor Award
- AIA North Carolina, Design Award
- AIA Orange County, Design Award
Certifications
- Pursuing LEED Platinum
Project Goals
Situated between Durham and Chapel Hill, this iconic modernist building is recognized for its long, rhomboid glass form that floats above a 39-acre bucolic landscape.
The core design is intended to maintain the unique exterior of the 43-year-old building but capitalize on a tremendous opportunity to situate the building in the landscape by transforming the spaces just below and adjacent. With the rhombus constructed of 5,000 panes of reflective glass, the design team knew the outdoors would literally reflect in the facade and needed to enhance the simplicity and scale of the structure while creating an amenity-rich workplace, and showcasing the true balance of beauty and function through integration.
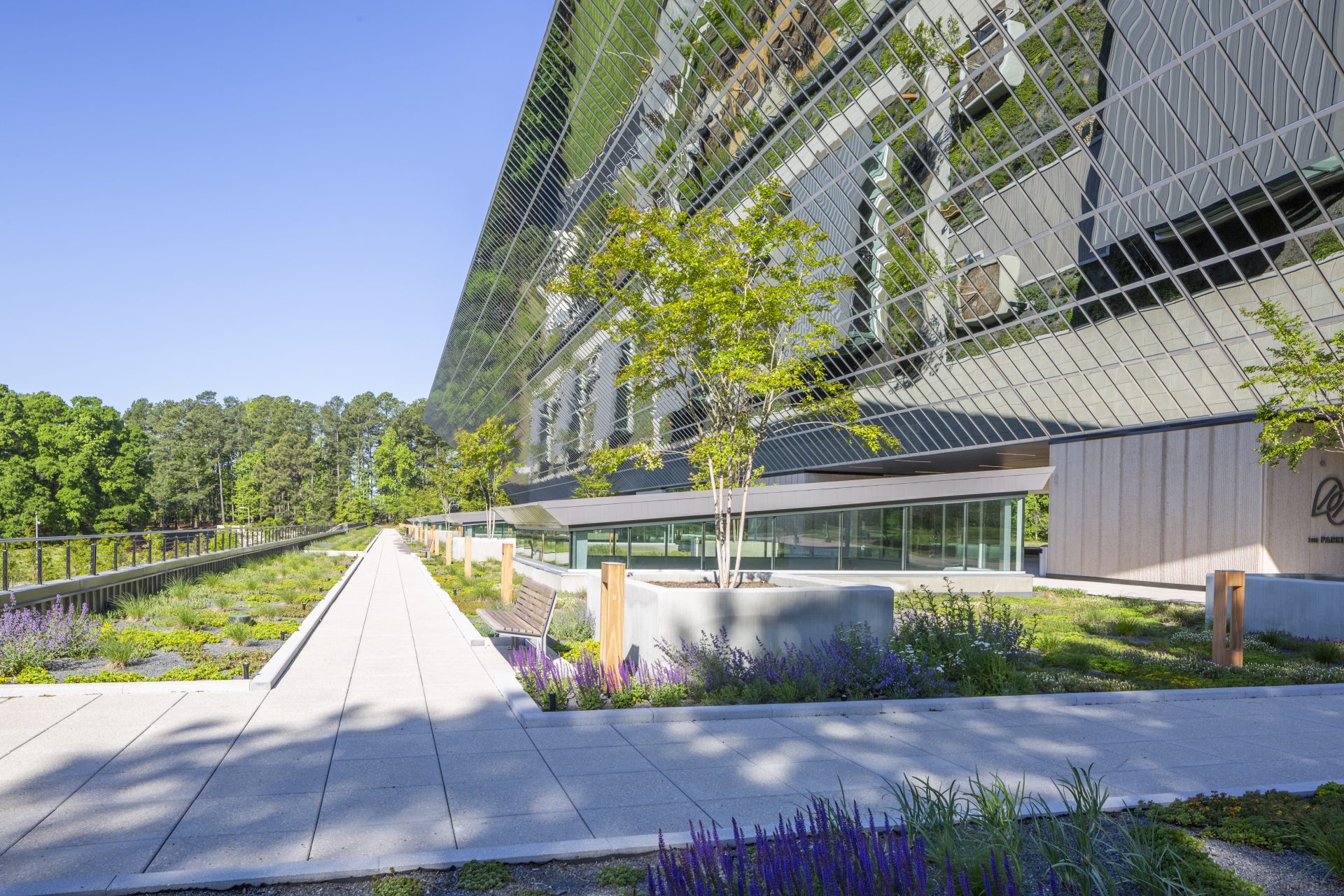
Objectives:
- Maintain the Iconic Exterior
- Demand Class A Office Leasing Rates
- Connect the Building to the Landscape
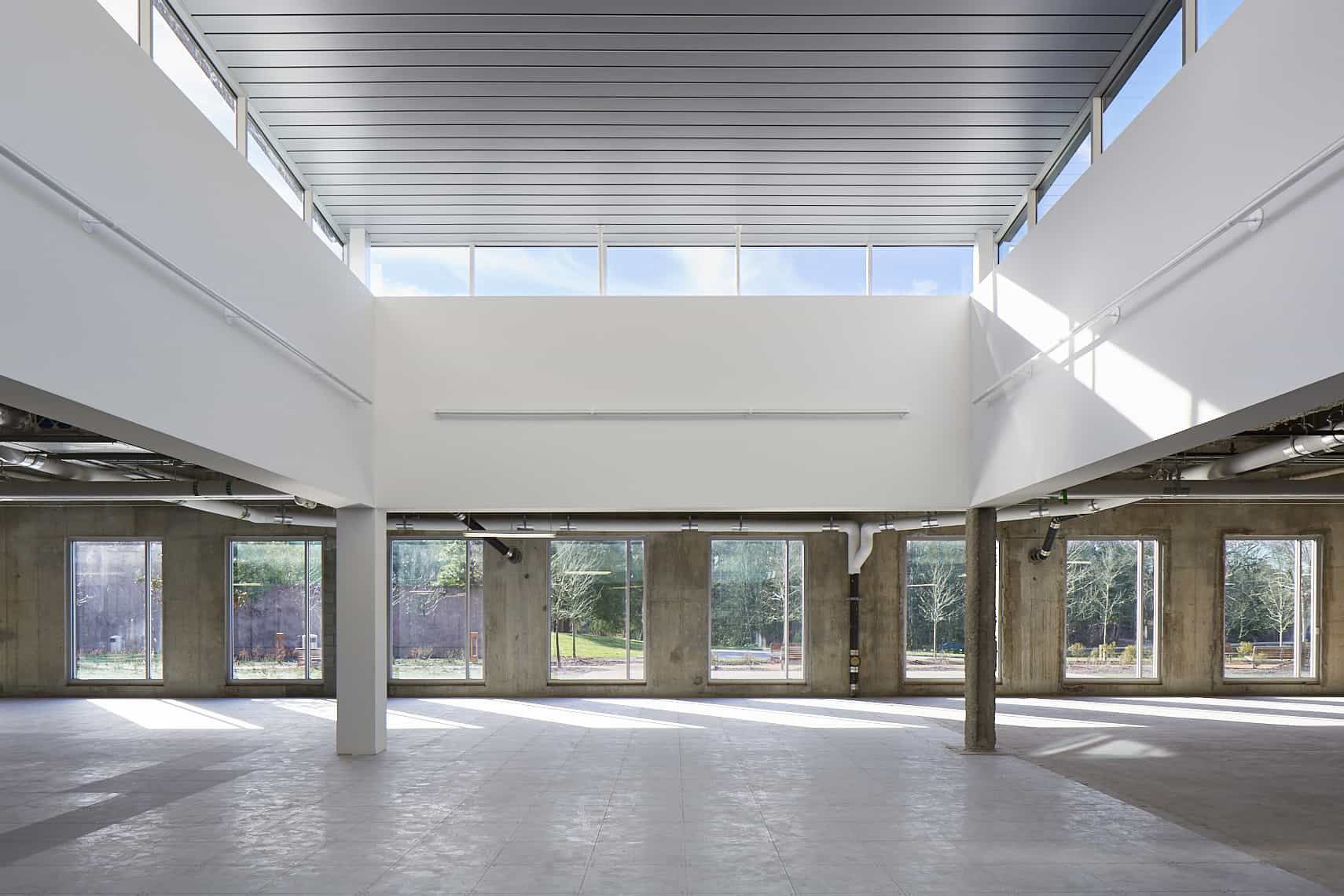
Solutions
The imaginative re-positioning of the building and the surrounding outdoor spaces weave together to create a healthy workplace, with plenty of opportunity for exploration, exercise, and well-being.
Landscape Architecture
A once expansive, featureless concrete plaza was transformed into a 90,000sf green roof meadow where employees can meander, collaborate, and rejuvenate.
Plantings introduce a novel green roof plant community that features ornamental grasses in an offset grid, sedums adapted to the region and blooming perennials. The salvia, when in bloom, offers purple forms in the reflection of the building that are provocative of clouds and help form a relation between ground and sky.
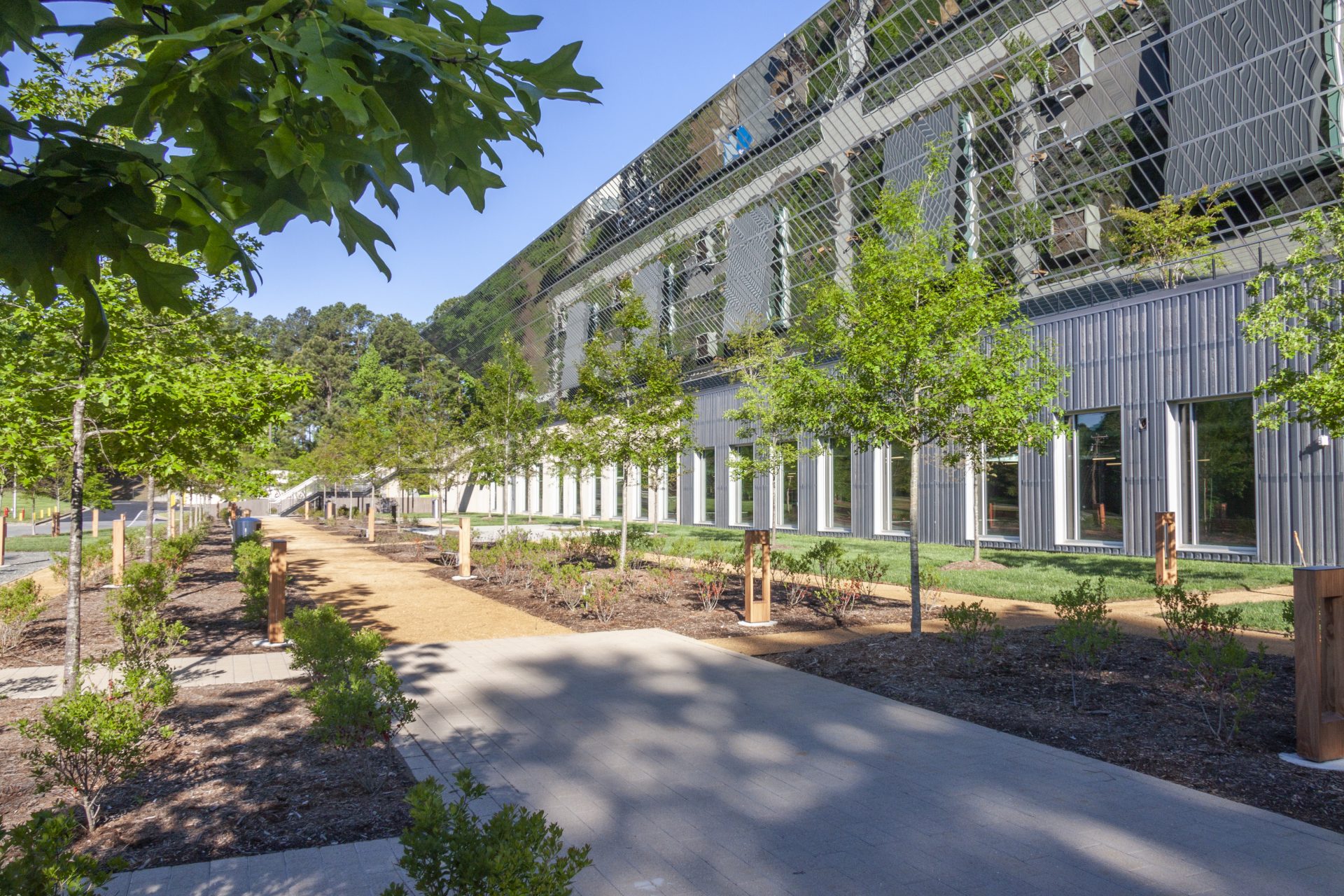
An Integrated Campus
Seen as a whole, the interventions contextualize the rhombus and create desirable spaces for employees to work and socialize in the landscape.
The entry gardens, plaza, and oak bosque offer unique garden “rooms” that maintain connections with the wider campus landscape while creating a sequence of experiences and microclimates for employees and visitors. The use of local fauna and resources for the project benefits the ecosystem in a stunning yet functional way.
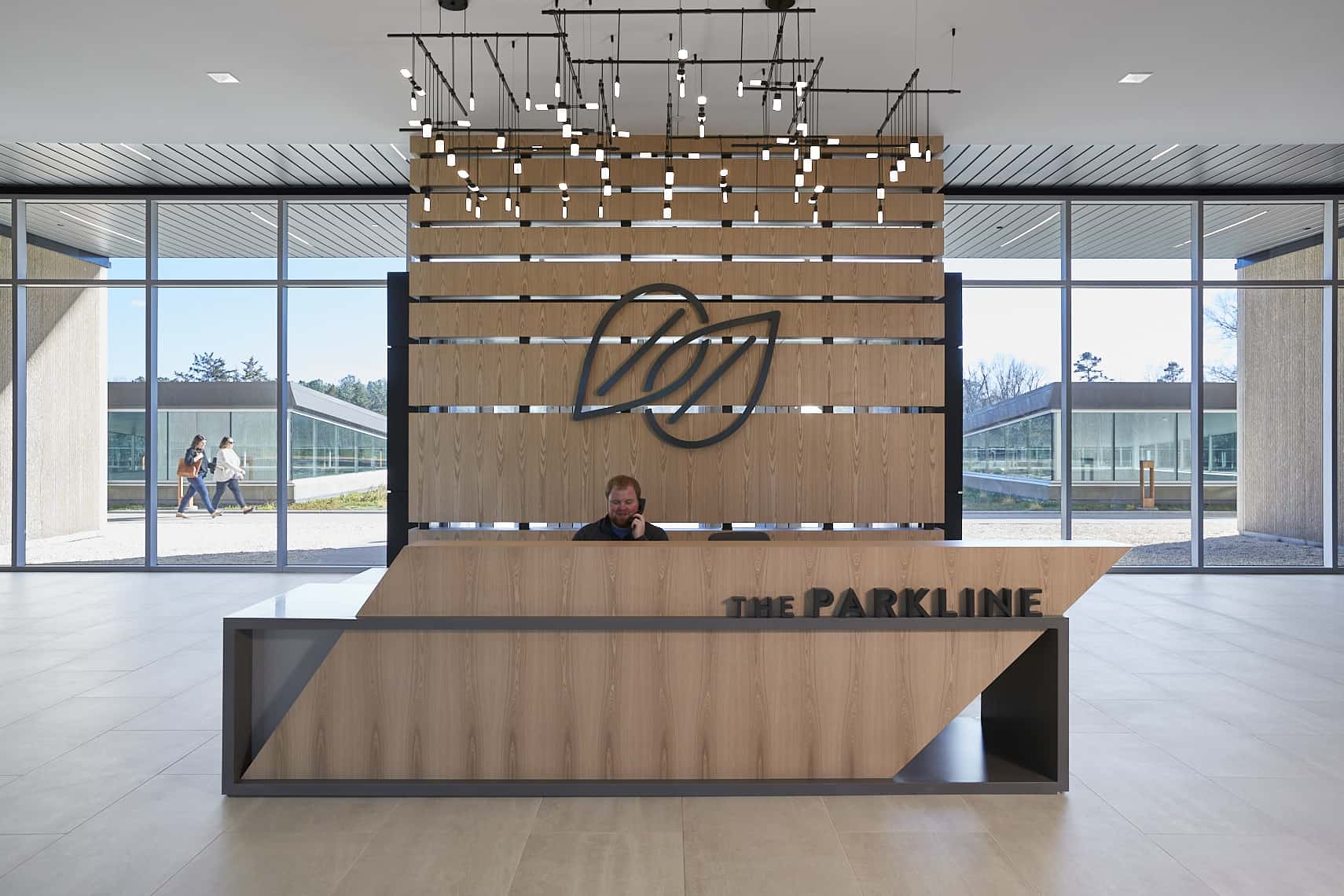
Brand Communication & Design
Establishing the site in the present while maintaining the character of the past.
The new brand includes a logo that references the unique angle of the building and the link between Chapel Hill and the surrounding Triangle cities.
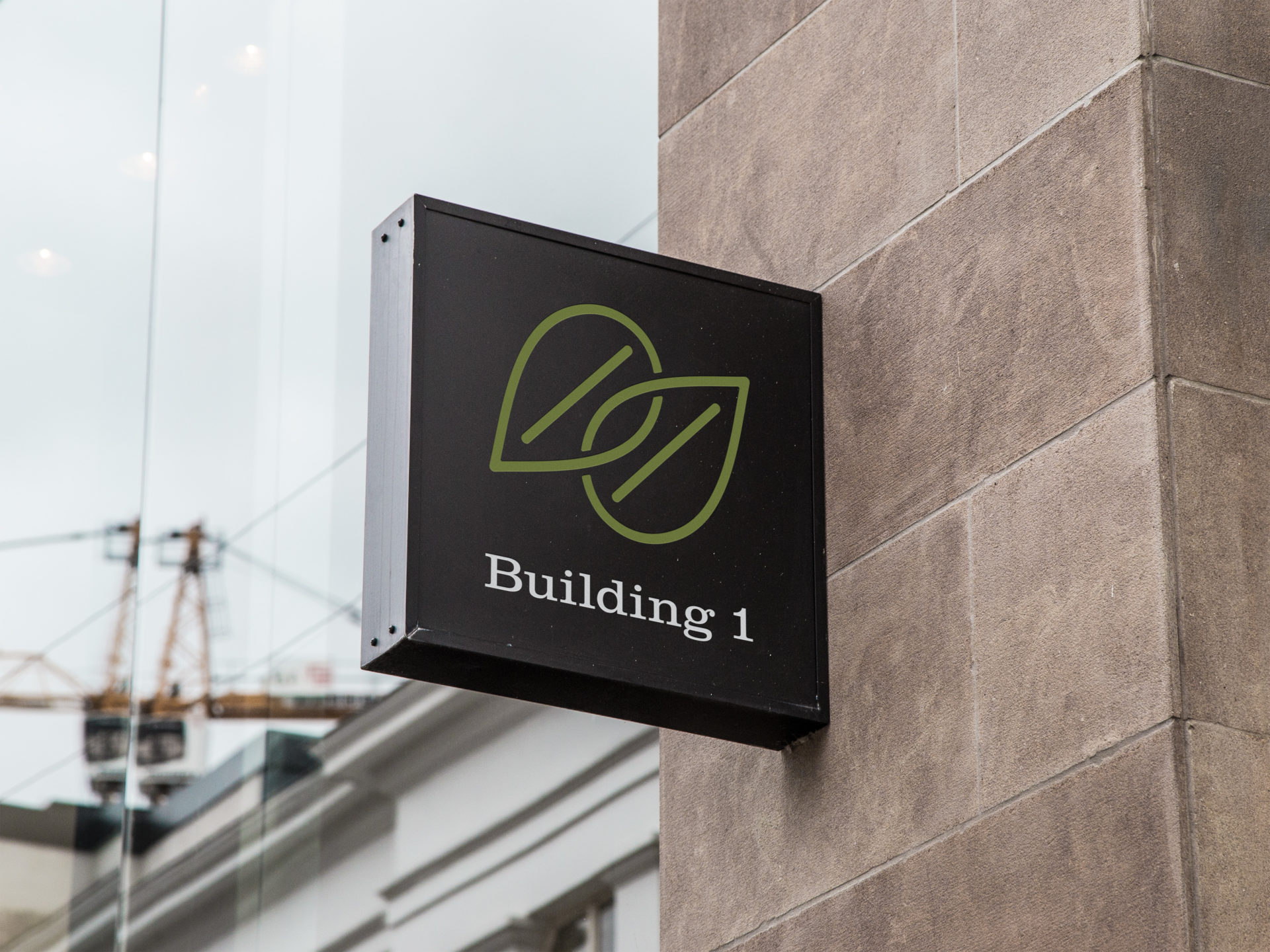
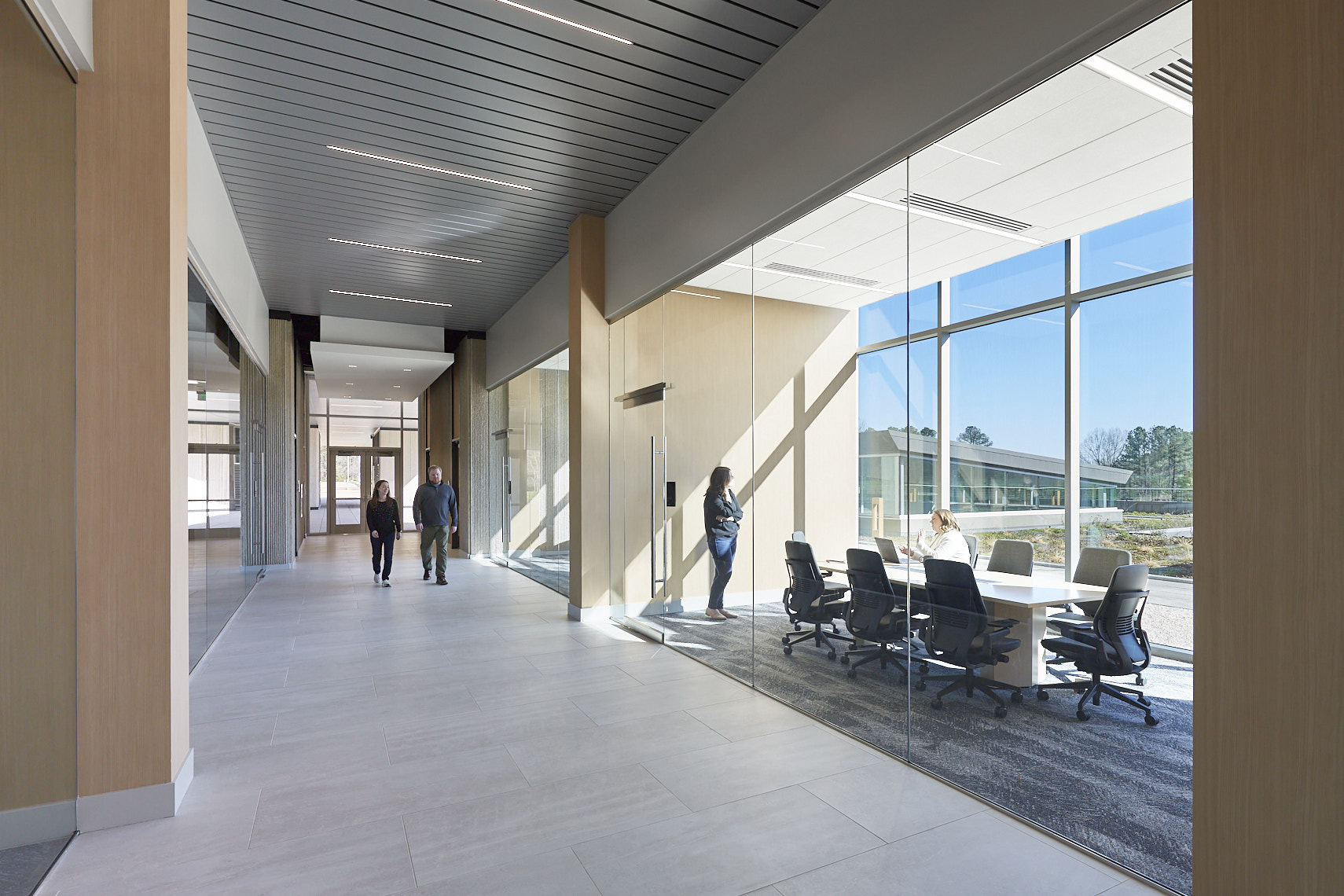
Results
The renovation has successfully attracted tenants and created a landmark project for the area of Chapel Hill.
Employees have reported an increased sense of well-being due to the impressive landscape and outdoor spaces.
